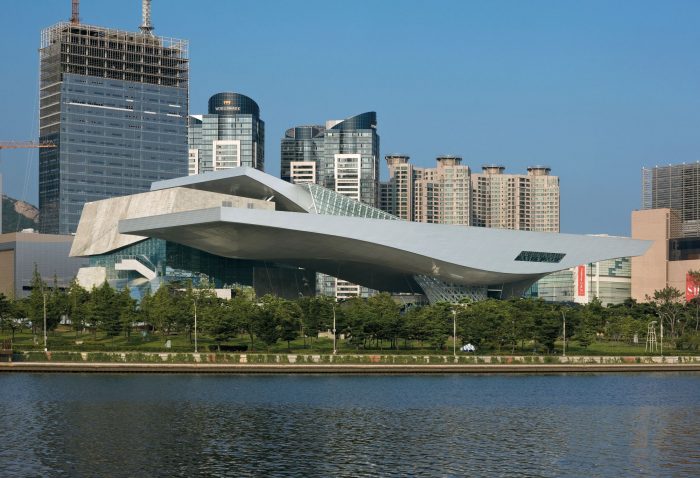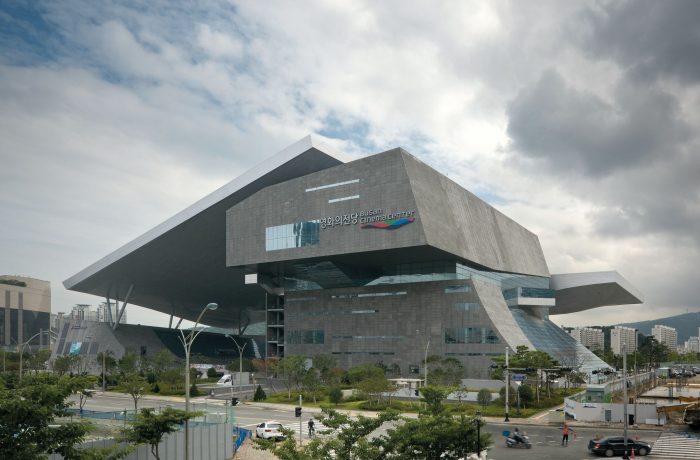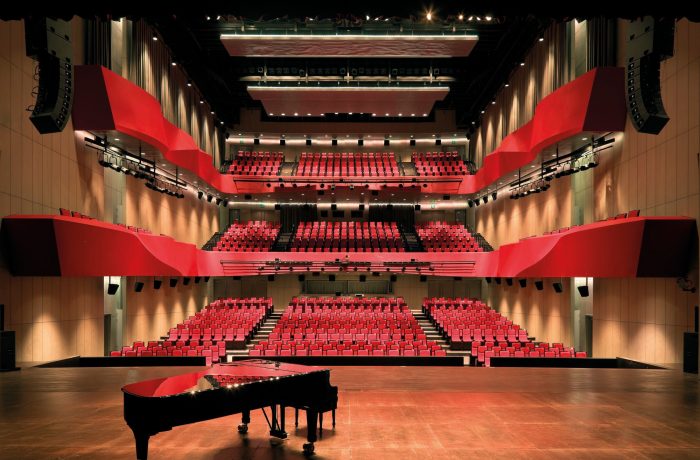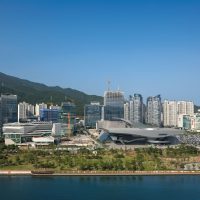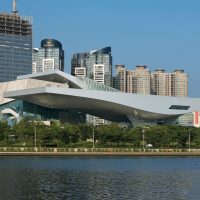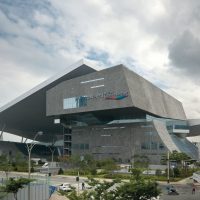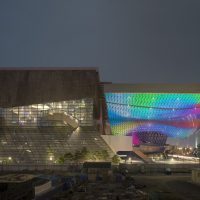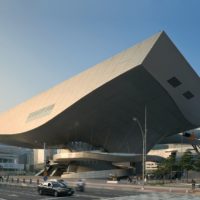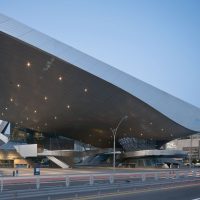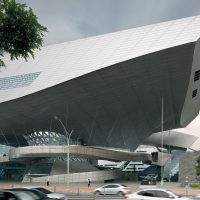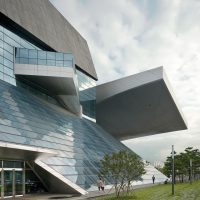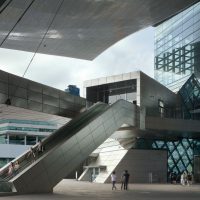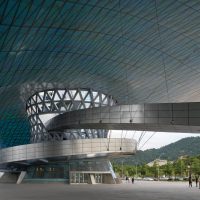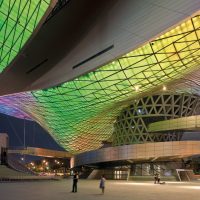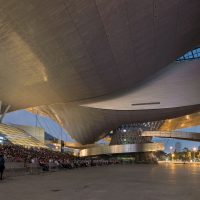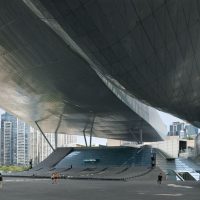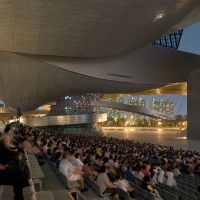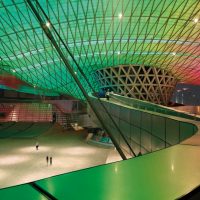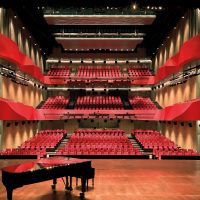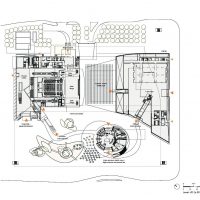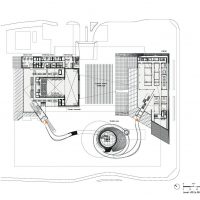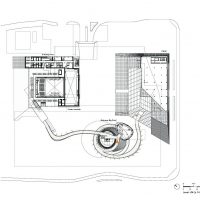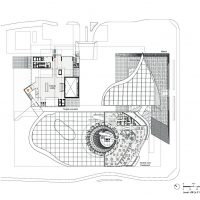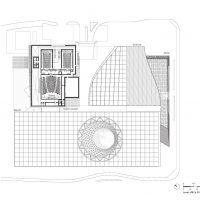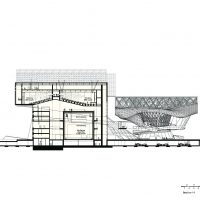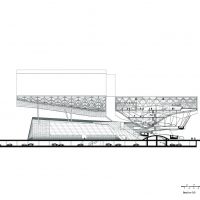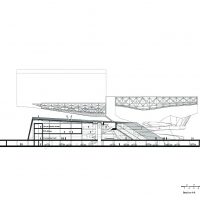Coop Himmelb(l)au’s design for the Busan Cinema Center, which serves, among other things, as the site of the Busan International Film Festival (BIFF), represents a new combination of culture, entertainment, technology, and architecture with a public space. The concept envisions an urban center with superimposed areas: the Urban Valley, the Red Carpet Zone, the Walk of Fame, the Memorial Court, and the BIFF Canal Park. The buildings house theaters, cinemas, a conference center, offices, production studios, and restaurants, whose spatial boundaries flow into one another in a mixture of protected interior spaces and outdoor spaces, the largest of which also functions as an outdoor cinema with seating for 4,000 people.
This open urban center, which is framed by the opaque functional areas on the plaza, is spanned by two large roofs fitted with computer-controlled LEDs. The larger of the two roofs projects a column-free, 85-meter cantilever over the Memorial Court. A multifunctional events center in the form of a double cone serves as a symbolic structure for the entrance. Designed as a steel-lattice shell sitting on spanned concrete slabs, it represents the only vertical supporting structure for the large projecting roof.
While the movie theaters are located in a mountain-like building, the Center’s public space is shared between an outdoor cinema and a huge public space which is called Red Carpet Area – i.e. reception area.
The Red Carpet Area is actually three-dimensional: across a ramp which leads along a double cone the guests of honour reach the reception hall. Each of the two areas is overarched by a huge roof, one of them measuring 60 x 120 meters – the size of a soccer field – and cantilevering 85 meters.
Project Info
Architects: Coop Himmelb(l)au
Location: Busan, South Korea
Design Principal/ CEO: Wolf D. Prix
Project Partner: Michael Volk
Project Architect: Günther Weber
Design Architects: Martin Oberascher, Jörg Hugo
Project Team: Sergio Gonzalez, Rob Henderson, Guthu Hallstein, Matt Kirkham, Veronica Janovska, Dieter Segerer, Markus Baumann, Jasmin Dieterle, Anja Sorger, Jana Kucerova, Jan Brosch, Ivana Jug
3D Design: Renate Weissenböck, Jan-Ruben Fischer
Model: Paul Hoszowski, Ernst Stockinger, Vincenzo Del Monaco, Johannes Spiesberger, Marcus Ehrhardt, Hyoung Sub, Marc Werner
Competition Team: Victoria Coaloa, Rob Henderson, Paul Hoszowski, Jörg Hugo, Irakli Itoni, Alex Jackson, Matt Kirkham, Shannon Loew, Mona Marbach, Jens Mehlan, Tom Wiscombe, Burcu Bicer, Etienne Chanpenios, Monika Heliosch, Akvile Rimantaite
Local Partner: Heerim Architects & Planners, Seoul / Korea: Jeong, Young Kyoon; Eu, Sung Mo; Lee, Mog Woon; Kang, In Soo; Kim, SeoniI; Shin, Dong Young; Chang, Hyo Sup
Structural Engineering: B+G Ingenieure, Bollinger und Grohmann GmbH Frankfurt / Vienna, Germany / Austria: Klaus Bollinger, Jan Lüdders, Daniel Pfanner, Astrid Münzinger, Jürgen Asmussen
Jeon and Partner, Seoul / Korea: Jeon, Bong-soo, Yoon, Heum-hak, Kim, Dong-gwan, Ms. Nam, Jung-hwa, Lee, Jang-hong, Ms. Han, Hye-hwa, Kim, Seung-a, Yi, Joon
Mechanical, Electrical Engineering: Arup, Berlin, Germany: Bryan Cody, Till Pasquai, Tobias Burkhart, Akif Berkyuerek
Lighting Design: Har Hollands, Eindhoven, Netherlands
Wind Studies: Wacker Ingenieure, Birkenfeld / Germany: Jürgen Wacker, Michael Buselmeier
Façade Consulting: Face of Building, Oberpullendorf / Austria: Johannes Stimakovits, Harald Weidinger
Theater Consulting: Artec, New York / USA: Tateo Nakajima, Ed Arenius, Ted Pyper
Year: 2012
Type: Cultural Center
Photographs: Duccio Malagamba
- photography by © Duccio Malagamba
- photography by © Duccio Malagamba
- photography by © Duccio Malagamba
- photography by © Duccio Malagamba
- photography by © Duccio Malagamba
- photography by © Duccio Malagamba
- photography by © Duccio Malagamba
- photography by © Duccio Malagamba
- photography by © Duccio Malagamba
- photography by © Duccio Malagamba
- photography by © Duccio Malagamba
- photography by © Duccio Malagamba
- photography by © Duccio Malagamba
- photography by © Duccio Malagamba
- photography by © Duccio Malagamba
- photography by © Duccio Malagamba
- Courtesy of COOP HIMMELB(L)AU
- Courtesy of COOP HIMMELB(L)AU
- Courtesy of COOP HIMMELB(L)AU
- Courtesy of COOP HIMMELB(L)AU
- Courtesy of COOP HIMMELB(L)AU
- Courtesy of COOP HIMMELB(L)AU
- Courtesy of COOP HIMMELB(L)AU
- Courtesy of COOP HIMMELB(L)AU


