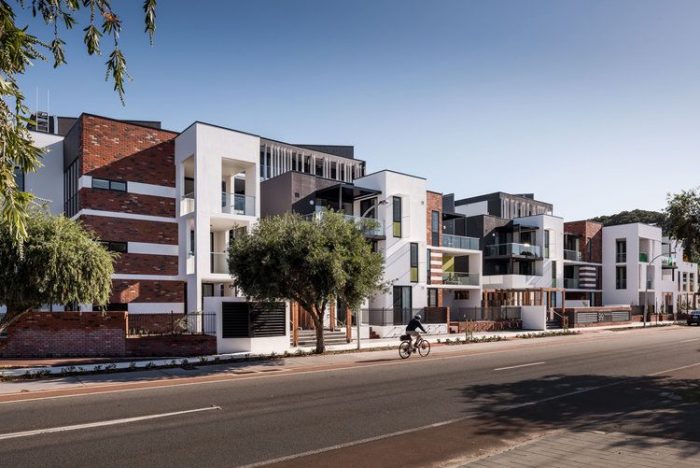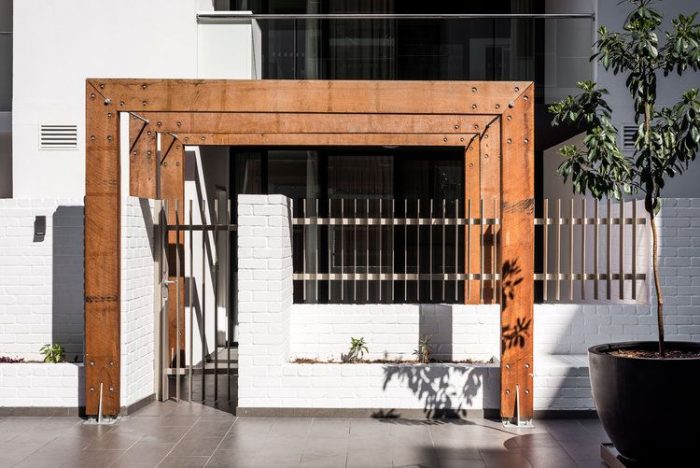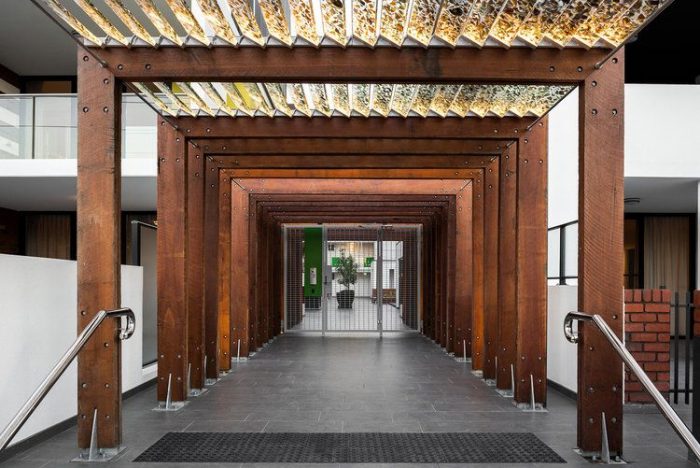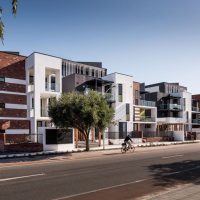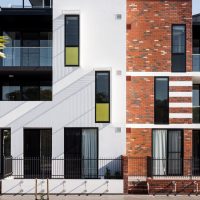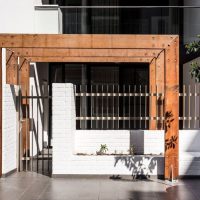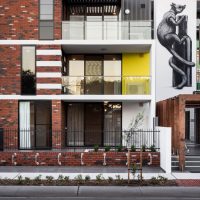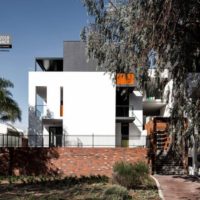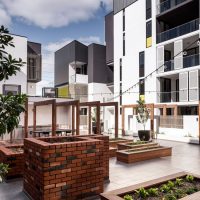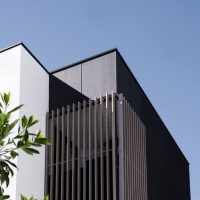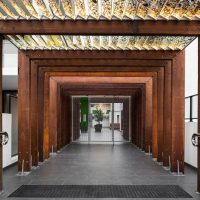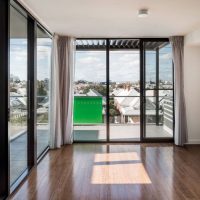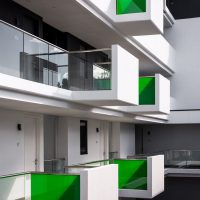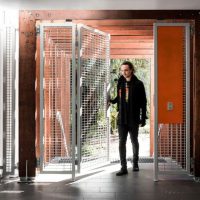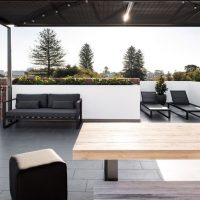Designed by MJA Studio, The Bottleyard Apartments is a 125 dual-aspect apartment development on a site with significant history. The proposal approaches the site as if it was an entire city block and creates a network of sightlines, paths, and gardens around which a series of complimentary buildings sit. These complimentary buildings vary in setbacks, heights, forms and roof profiles and have a finer-grained materiality at ground level.
A series of landscape ‘jewels’ act as wayfinding markers and occasional seating with integrated bottle glass lighting in reference to the site’s history as a bottle plant.
The Bottleyard Apartments met the criteria required for significant height and plot ratio discretion by receiving ‘Design Excellence.’ The project has been designed to emit 50% less carbon over its lifetime than a comparable benchmark building. The Bottleyard was the recipient of the Judge’s award at the UDIA WA Awards For Excellence 2017.
Project Info:
Architect: MJA Studio
Location: Perth, Australia
Project Year: 2017
Photographs: Dion Robeson
Project Name: Bottleyard Apartments
- photograph by Dion Robeson
- photograph by Dion Robeson
- photograph by Dion Robeson
- photograph by Dion Robeson
- photograph by Dion Robeson
- photograph by Dion Robeson
- photograph by Dion Robeson
- photograph by Dion Robeson
- photograph by Dion Robeson
- photograph by Dion Robeson
- photograph by Dion Robeson
- photograph by Dion Robeson
- photograph by Dion Robeson
- photograph by Dion Robeson


