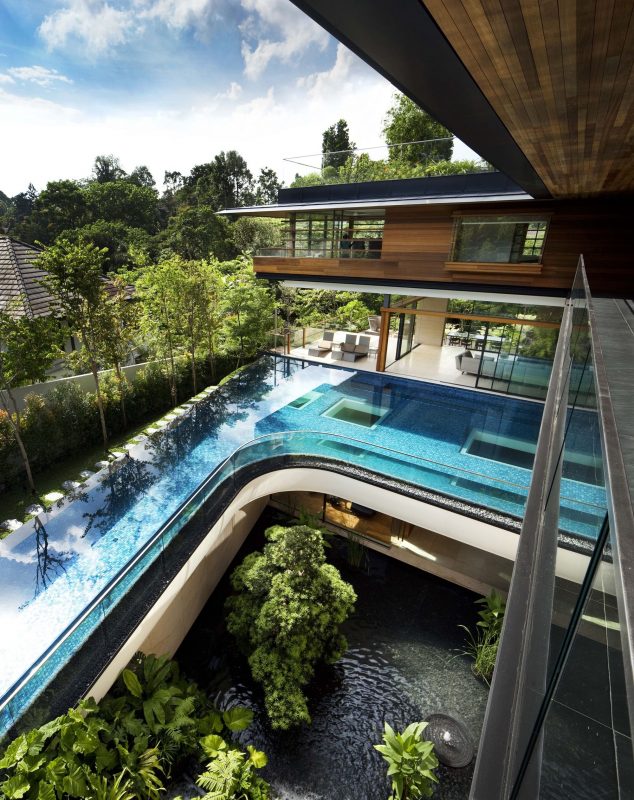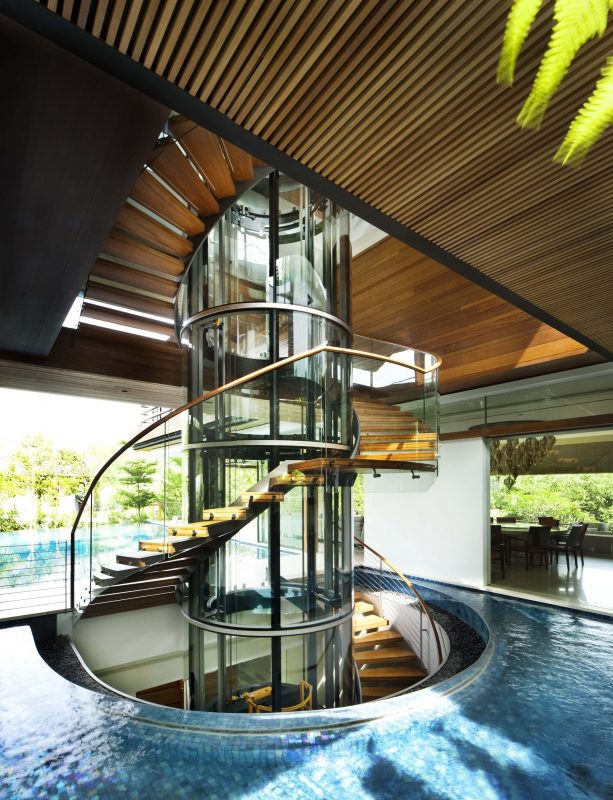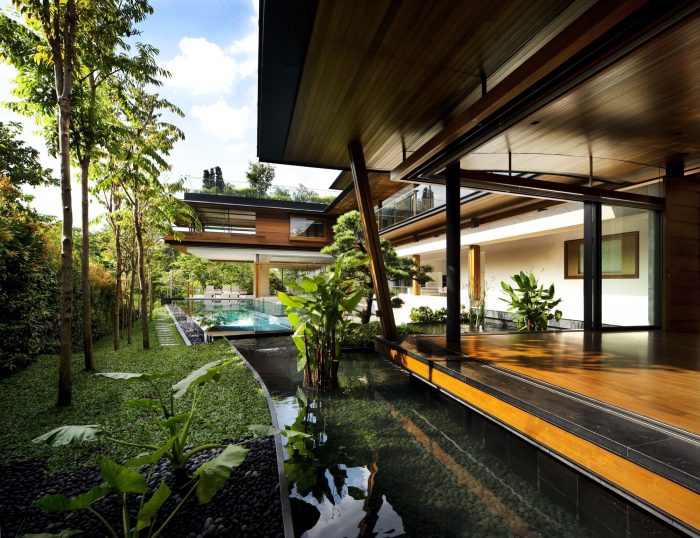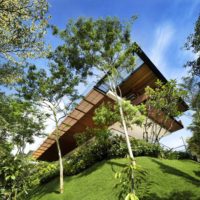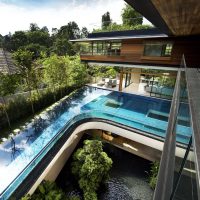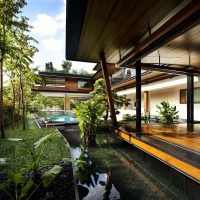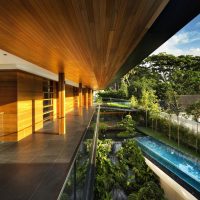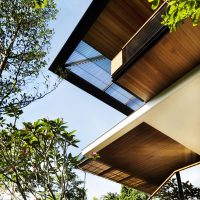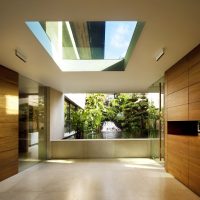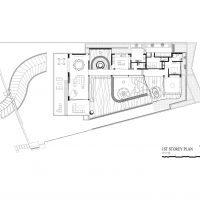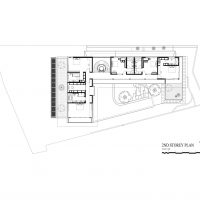Designed by Guz Architects, The client requested an exciting dynamic house that made the most of the spectacular steeply sloping site which overlooked the world heritage site of the botanic gardens. The clients brief was very much an organic process, in the making, with rooms being added as the design developed. This made it hard to maintain a coherent design, so constant rationalization of the spaces and the overall massing was a continual process.
Feng Shui also played a major role in determining elements of the design, such as the round lift and angling of the front door. The site sits on the busy Cluny Road facing the entrance to the botanic gardens. From the road, the site sloped up steeply to a platform level many meters above road level. Vehicular access to the site was therefore difficult and was a major determinant on the design.
To minimize the discrepancy between the 1/F platform level and the road level it was decided to enter at basement level and to create a light airy basement entry a courtyard was sunk down with a landscaped pond and waterfall to introduce the connection with nature. Even adopting this strategy meant the driveway had to be sinuous and steep.
Because of the prominently raised nature of the site and the prominent placing of the building overlooking the road we decided to make the building appear light and to ‘float’ with large cantilevers of thin elements to reduce the apparent mass of the building seen from the road.
For the lower floors RC construction was adopted, but for the upper floors and combination of RC and steel was used to achieve the large cantilevers. The attic floor was entirely steel structure with an aluminum roof that also supports a large array of photovoltaic cells.
Project Info:
Architects: Guz Architects
Location: Singapore
Architects in Charge: Guz Wilkinson, Chayanit Boonma
Area: 1308.0 m2
Project Year: 2018
Photographs: Patrick Bingham-Hall
Manufacturers: Novelis
Project Name: Botanica House
- photography by © Patrick Bingham-Hall
- photography by © Patrick Bingham-Hall
- photography by © Patrick Bingham-Hall
- photography by © Patrick Bingham-Hall
- photography by © Patrick Bingham-Hall
- photography by © Patrick Bingham-Hall
- photography by © Patrick Bingham-Hall
- photography by © Patrick Bingham-Hall
- photography by © Patrick Bingham-Hall
- photography by © Patrick Bingham-Hall
- First Level Plan
- Second Level Plan


