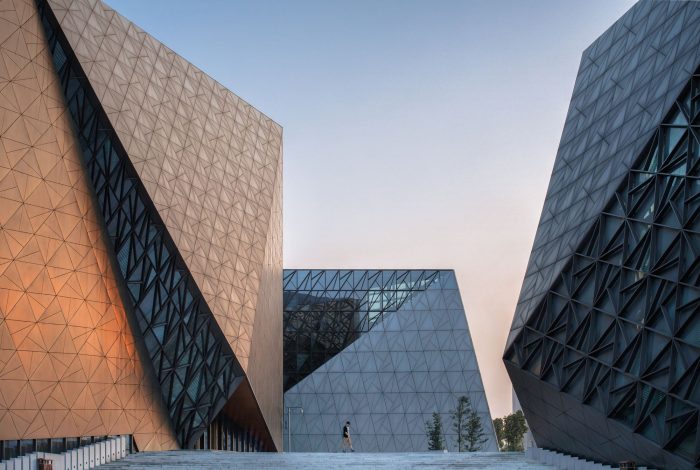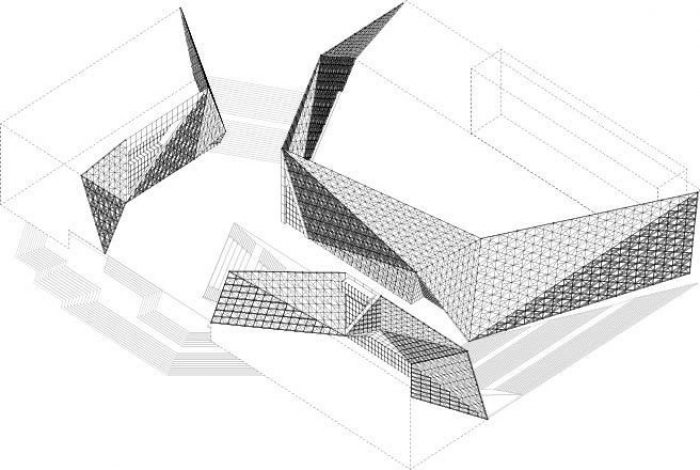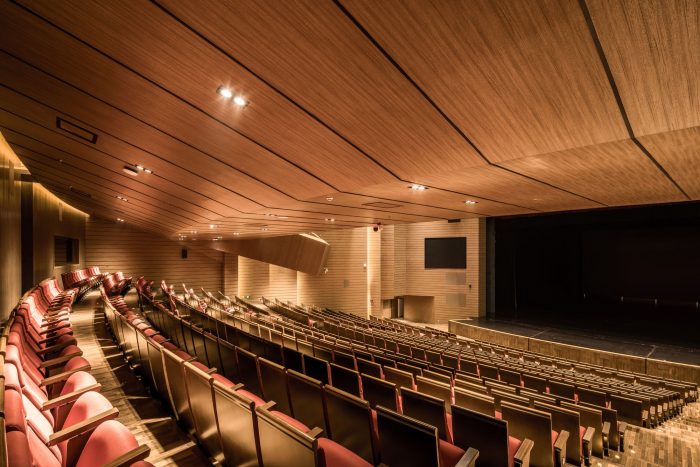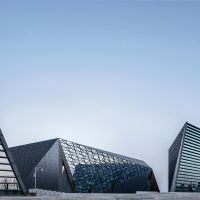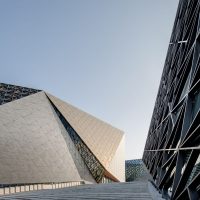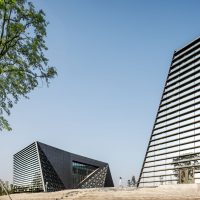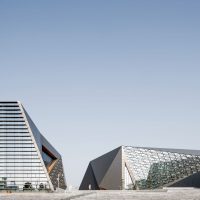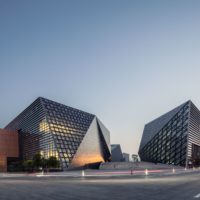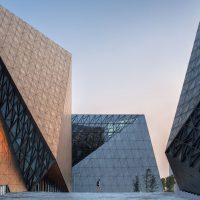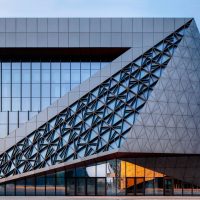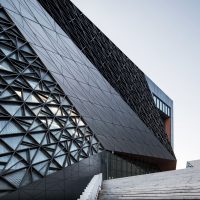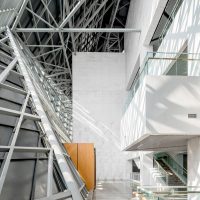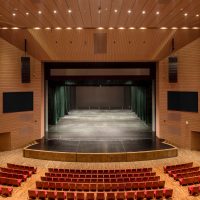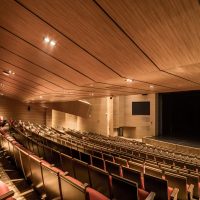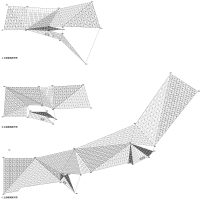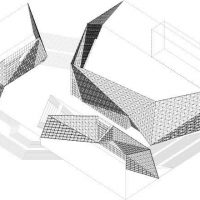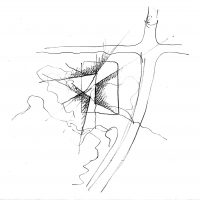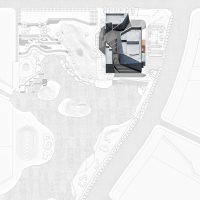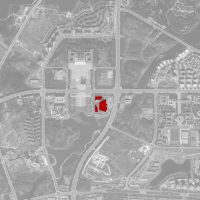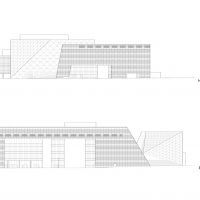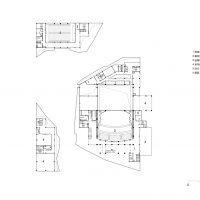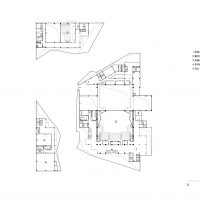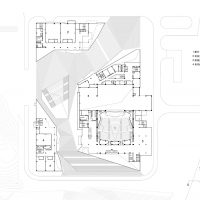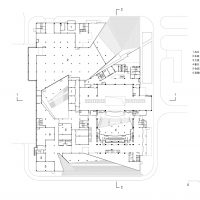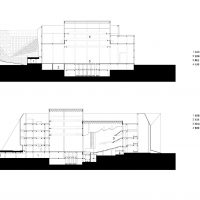Designed by TANGHUA ARCHITECT & ASSOCIATES, Bishan Cultural and ArtCenter is located in the north of Central Park Lake, Bishan, Chongqing. It is one of the earliest projects in this area, and it is also the most important component of public service complex in Chongqing Green Island District.
The County Annals of Bishan recorded that: In the past, people used to take the mountains as jade. In addition, these mountains were said to yield jade-like stones. So they called it Bishan (mountains which are made of jade). Bishan Cultural and Artcenter recreates the ancient description of “Bishan” in an abstract way. It reflects the landscape of the environment. We want it to be a “place” rather than a building.
In the original site, 3 massifs stand opposite to each other, and the valley between them extends nearby. Such natural relationship inspires us. To us, it would be the best response to nature, the city, and the culture. The mass is cut according to the tendency of the valley. And this helps to connect several public spaces. The landscape in the western part of the site will flow into the building through the platform on the 2nd floor. This platform connects 3 masses and plays the role of City Parlor.
The way that the building forms leads to different texture on the ‘inner and outer surface’. The ‘outer surface’ of the main building is draped with glass curtain wall and grey grilles which help against west sunburn. The horizontal line that formed by the orderly metal plates offers a plain and modern appearance.
And it also highlights the variation of interior space. When it comes to the ‘inner surface’, glasses that combined with metal plates and aluminum mesh in different triangle planes create a Chinese traditional pattern called ice crack. Such texture also makes the ‘inner surface’ an eye-catching ‘crystal’.
We separate the Cultural and Art Center into three parts: main space, auxiliary space, and transportation space. All these spaces are set around a public platform according to the original terrain. The theater is in the east part of the building, while conference center, cultural center, and other functions are located in the west. Visitors enter different venues from the platform, and service rooms connect several volumes together under this platform.
Project Info:
Architects: TANGHUA ARCHITECT & ASSOCIATES
Location: Dai Shan Da Dao, Bishan Qu, Chongqing Shi, China
Architect in Charge: Tang Hua
Design Team: Tang Hua, Chen Guowen, Deng Fang, Wang Tianhao
Area: 37736.51 m2
Project Year: 2016
Photographs: ARCH-EXIST
Project Name: Bishan Cultural and ArtCenter
- Photography by © ARCH-EXIST
- Photography by © ARCH-EXIST
- Photography by © ARCH-EXIST
- Photography by © ARCH-EXIST
- Photography by © ARCH-EXIST
- Photography by © ARCH-EXIST
- Photography by © ARCH-EXIST
- Photography by © ARCH-EXIST
- Photography by © ARCH-EXIST
- Photography by © ARCH-EXIST
- Photography by © ARCH-EXIST
- Detail
- Diagram
- Sketch. Designed by TANGHUA ARCHITECT & ASSOCIATES
- Axonometric.Designed by TANGHUA ARCHITECT & ASSOCIATES
- Site Plan.Designed by TANGHUA ARCHITECT & ASSOCIATES
- Elevation
- 3rd Floor Plan
- 4th Floor Plan
- 2nd Floor Plan
- 1st Floor Plan
- Section


