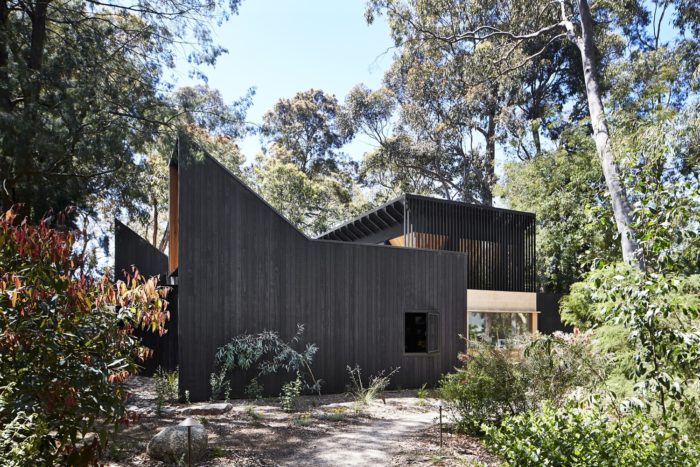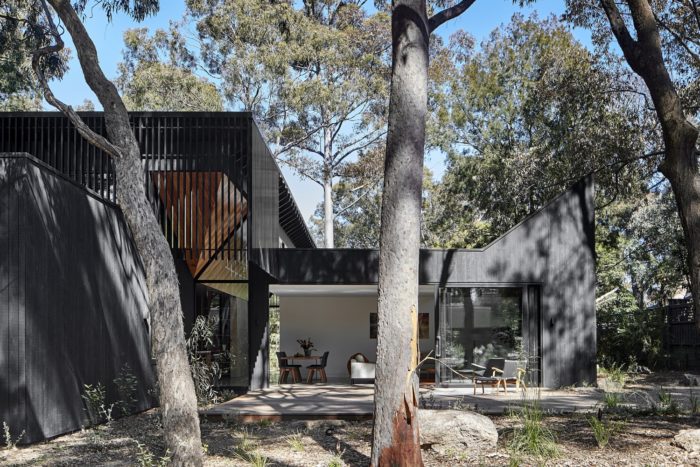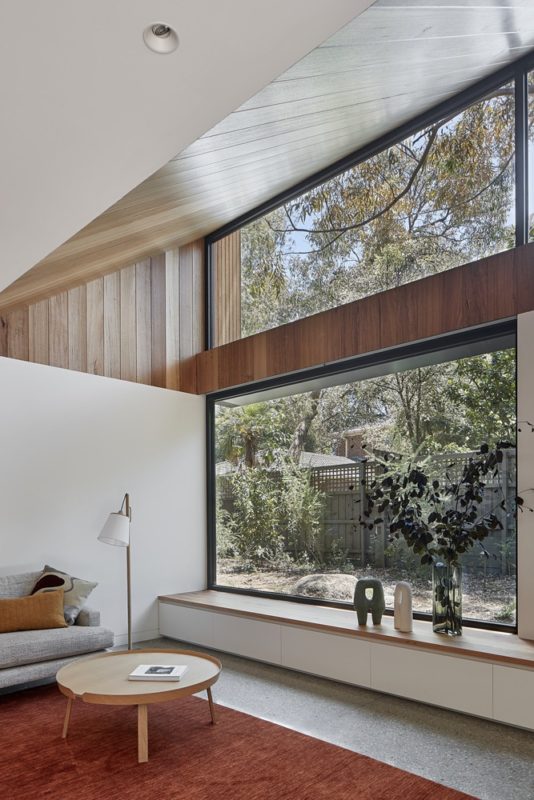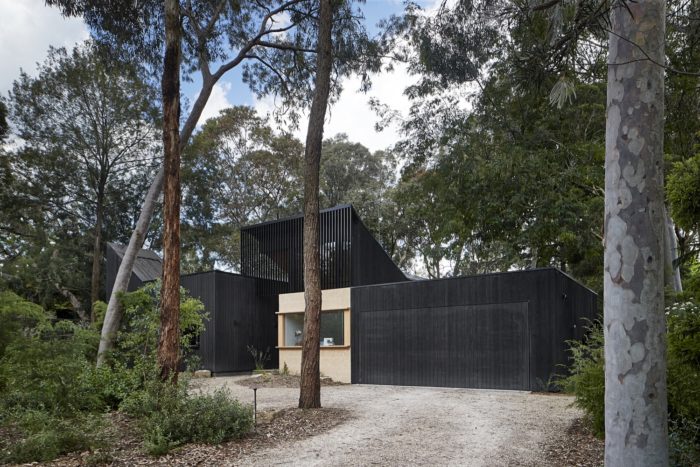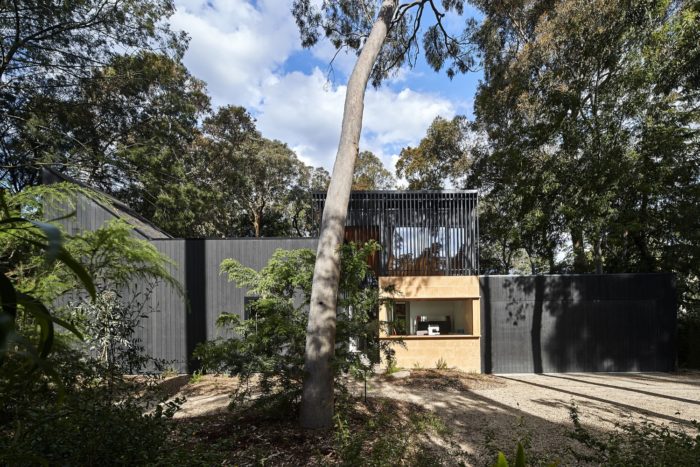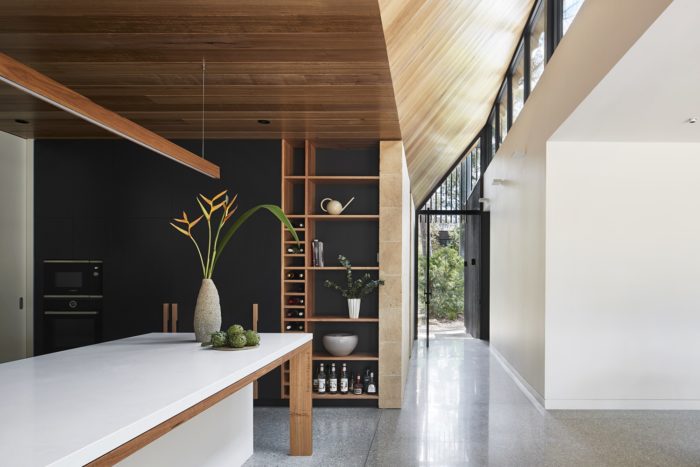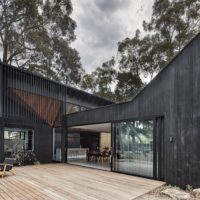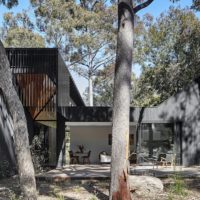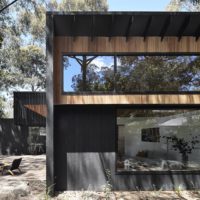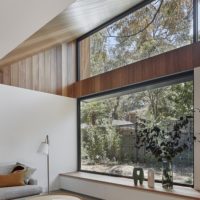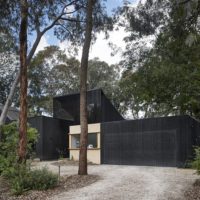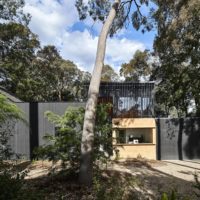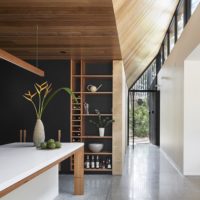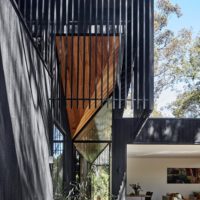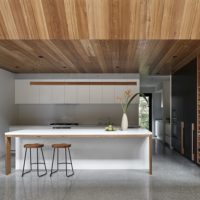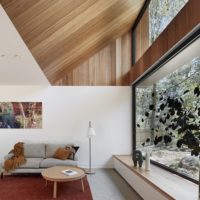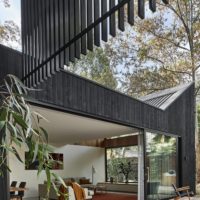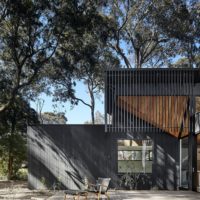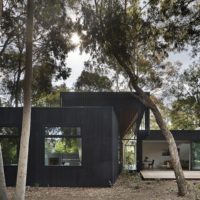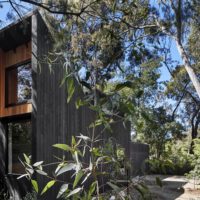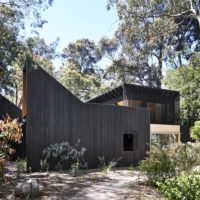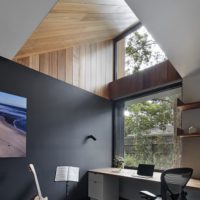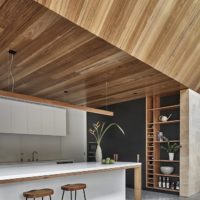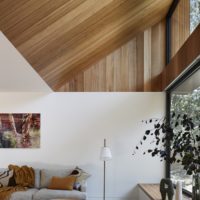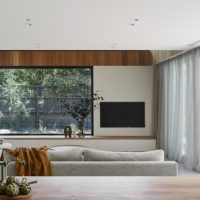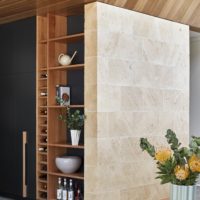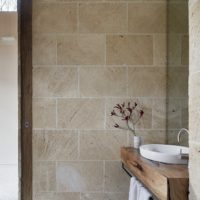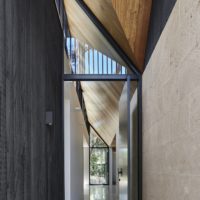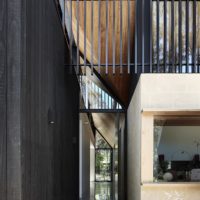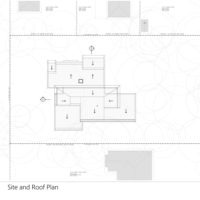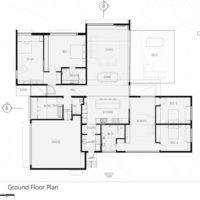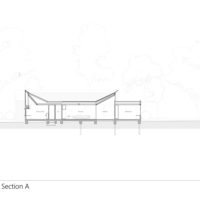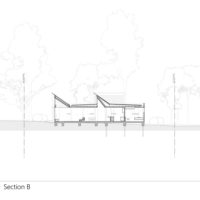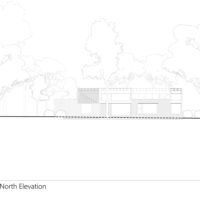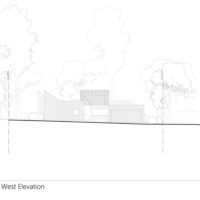Cameron and Nicole, new homeowners, finally settled on Bellbird house, a residence in Blackburn’s Bellbird Area, a National Trust classification that has prevented significant building in the area since the 1960s. The couple wanted an open, welcoming, and cozy single-story dwelling for their family that also paid homage to the scenic appeal of its bushland setting. The Bellbird Area is an urban bushland that extends into the Blackburn Bush Corridor, a critical wildlife habitat.
The lack of sidewalks and the predominance of native plants help maintain a tranquil atmosphere in urban environments. Bellbird House was built around and into the natural terrain, and the site’s 41 planted native trees were all kept intact.
Bellbird House’s Concept
The beautiful tree canopies, varied textures, scents, noises, and environment colors inspired Bellbird House’s design. The architects prioritized large north-facing showcase windows providing views up and out to the trees above rather than installing more windows at ground level to accommodate the obstruction of the view by the branches and adjacent buildings.
These features ultimately became the centerpiece of the building’s exterior expression, with sloped roofs reaching up to the tree canopies above and Tasmanian Oak used to line the interior. The Australian limestone veneer that runs along the house’s central axis from the front door to the basement sets the tone for the home’s airy, natural aesthetic.
Black-oiled bandsawn Accoya was chosen as an exterior material because it provides a striking setting to the grey-green of the trees and has a vertical grain similar to bark.
The couple wanted a home where they could spend time together with their two girls but also have their room to relax and pursue their interests, such as music, reading, and study, so they designed it around a central, open-concept kitchen, dining, and living area that extends to the backyard scenery.
All parties involved in the Bellbird House project — the architect, the builder, and the client — worked harmoniously and with great regard for one another’s knowledge and skills. The skilled builders took special care with all the finishing touches. A landscape designer, Sam Cox, made a winding and fanciful garden full of native grasses. To help bring back the local wildlife, Cameron and Nicole have planted over 1400 native plants and built a pond.
Bellbird House takes proactive measures to maintain this vital ecological environment in suburban development. It’s a hub of family life and outdoor adventure, a place to feel at one with nature and one another. Bellbird House, with its 7.1-star NatHERS rating, is an excellent example of how a combination of passive and active design concepts can work together to significant effect.
Highlight windows facing north passively let in plenty of natural light and let out any excess steam or air from the room. Batten screens installed vertically to the east and west can block the sun in the warmer months while taking advantage of its warming rays in the winter. Carefully positioned tiny windows on the south and west sides allow optimal airflow. Effective thermally-broken aluminum double glazing is used throughout, and the garage has a charging station for electric vehicles.
Insulation batts are used extensively, and the house is sealed up tight. Natural limestone from Western Australia and PEFC-certified, locally-sourced Silver Top Ash complement the oiled Accoya wood exterior.
For the interior, the architects used PEFC Tasmanian Oak for the ceilings and solid recycled timber for the major joinery components, highlighting the aesthetic value of repurposing a natural resource. The limestone veneer and protected concrete slab with hydronic heating to main interior spaces contribute to the building’s warmth, while the Australian-made, 100% wool carpet provides additional insulation.
Project Info:
- Architects: Bower Architecture
- Area: 322 m²
- Year: 2021
- Photographs: Shannon McGrath
- Manufacturers: Britton Timbers, Limestone Australia, Lysaght, Viridian
- Landscape Architect: Sam Cox Landscapes
- Builders: Crisp Projects
- Project Architect: Jess King
- Design Team: Jess King , Chema Bould, Anna Dutton, Jade Vidal, Alana Gelbart, Nick Malcher
- City: Blackburn
- Country: Australia
- © Shannon McGrath
- © Shannon McGrath
- © Shannon McGrath
- © Shannon McGrath
- © Shannon McGrath
- © Shannon McGrath
- © Shannon McGrath
- © Shannon McGrath
- © Shannon McGrath
- © Shannon McGrath
- © Shannon McGrath
- © Shannon McGrath
- © Shannon McGrath
- © Shannon McGrath
- © Shannon McGrath
- © Shannon McGrath
- © Shannon McGrath
- © Shannon McGrath
- © Shannon McGrath
- © Shannon McGrath
- © Shannon McGrath
- © Shannon McGrath
- © Shannon McGrath
- Plan – Site and Roof. © Bower Architecture
- Plan. © Bower Architecture
- Section A. © Bower Architecture
- Section B. © Bower Architecture
- North Elevation. © Bower Architecture
- West Elevation. © Bower Architecture


