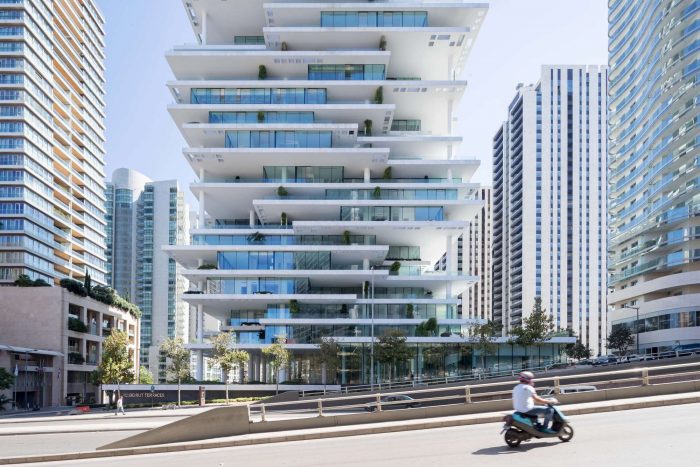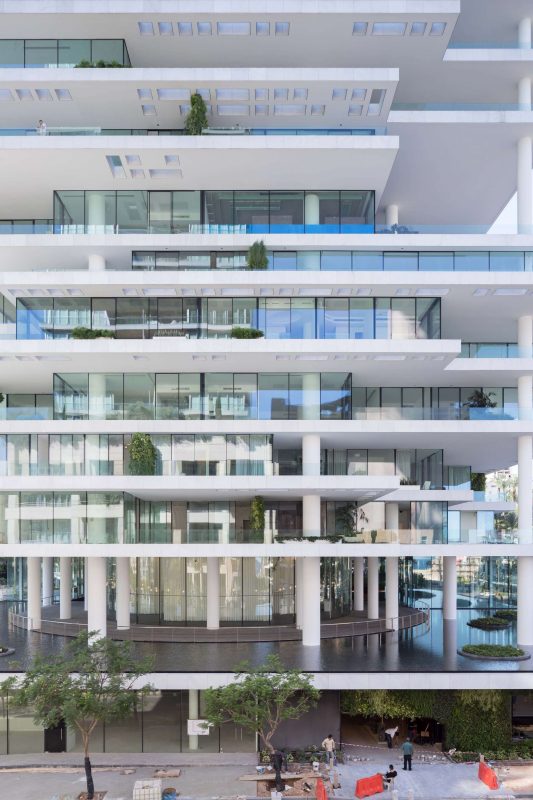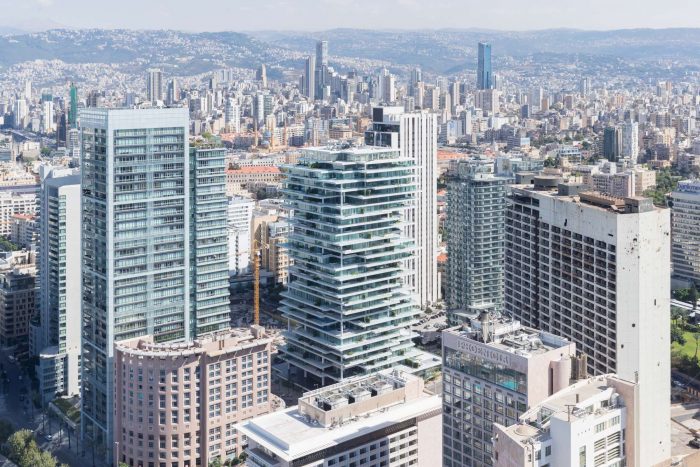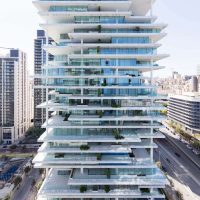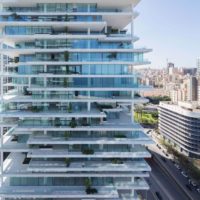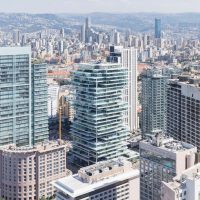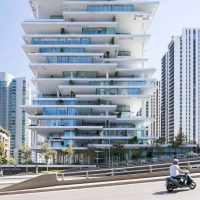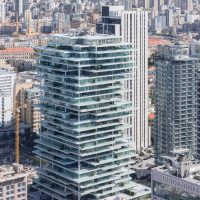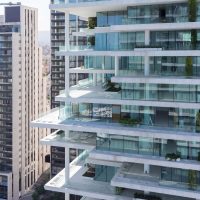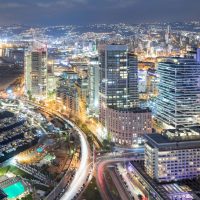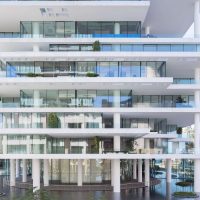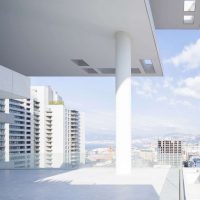Benchmark Development is excited to announce the launch of Beirut Terraces, a unique residential project, located in Beirut Central District’s most high end residential area, Mina El Hosn. Inspired by layers of history, Beirut Terraces is set to become a local landmark with a global address. It is shaping the city’s future by reviving the indoor outdoor living experience through the introduction of the first vertical village concept with hanging gardens and extended perforated slabs. The architectural language allows residents to fascinate themselves with views of the Mediterranean through floor to ceiling glass facades and to enjoy unforgettable moments with family and friends on their private terraces.
The concept of Beirut Terraces is based on Five Principles:
1. Inside & Outside:
-an integral part of Beirut’s history, where the indoor is extended to the Terraces.
2. Layers & Terraces:
-vertical village concept conceived of multi-layers and focused on differentiation.
3. Vegetation & Architecture:
-blending art with landscaping results in an environmentally – friendly building of extended terraces with shading devices.
4. Views & Privacy:
-differentiated floor plates allow each apartment to be one of a kind with stunning views to the sea, the mountains and Beirut City.
5. Light & Identity:
-the building strong identity in daylight is further reinforced by nightime through an integrated “state of the art” central lighting.
Unique differentiators of Beirut Terraces:
1- Architectural Design by Herzog & de Meuron.
2- Timeless Design with Innovative Interiors.
3- Dynamic Urban Structure with Views Beyond Wordsworth.
4- Life at its Finest in a Vertical Village.
5- 131 stunning apartments each with a unique value perched on the Beirut waterfront.
6- Most exclusive Residences in Lebanon with 3.4m clear heights and floor-to-ceiling glass windows.
7- Environmentally Friendly & Energy Saving.
8- Suburban Living in the Midst of the City.
9- Private Outdoor Spaces with Open Air Sparkling View of Marina, Coastline & Mountains.
10- Lush Suspended Gardens Inspired by Layers of History.
11- Private lobbies for each Residence.
12- Large Terraces integrated with the reception Areas to revive the indoor & outdoor living experience offering the ultimate in luxury.
13- An array of superb amenities and concierge services aligned to exceptional design and specifications.
14- Ample parking for Residents & Visitors.
Apartment Sizes:
Beirut Terraces offers 3 types in various sizes:
1- Simplexes vary from 2 Bedrooms to 4 Bedrooms – 290 to 940sqm.
2- Duplexes vary from 680 to 940sqm.
3- Penthouses vary from 910 to 1,120sqm.
Project Components and Amenities:
1- 25 Residential Floors.
2- Dedicated Ground Floor Entrance Upper Level / Secured Drop Off Area for Residents.
3- Street Level Retail totally disconnected from Residences.
4- Outdoor Swimming Pool.
5- Infinite Water Feature at Ground Level.
6- Private Gym for residents.
7- Private function terrace on first floor for exclusive use for residents.
8- Visitors’ Parking.
9- Driver’s Lounge.
10- Storage Rooms.
11- Drivers’ Rooms.
12- Underground Floors for parking, storage rooms and driver quarters.
Remarkable Address:
1- Mina El Hosn district, facing Phoenicia Hotel and overlooking the St. Georges Bay behind Monroe Hotel & Platinum Tower.
2- Pedestrian Walkways to Beirut Marina and Waterfront Cafes.
3- Walking Distance from the Beirut Souks.
4- Hotel District & Green Parks.
5- Easy access to all major nodes in the City.
6- Minutes to Airport.
Project Info:
Architects: Herzog & de Meuron
Location: Beirut, Lebanon
Project year: 2014
Address: Plot 1801 and Plot 1802, Block 18, Beirut Central District
Site Area: 4’422sqm / 47598sqft
Building Dimensions: Base 65,90m x 66,20m / 216 x 216ft
Tower: 53,70m x 53,70m / 177 x 177ft
Height: 119,62m / 392ft
- photography by © Iwan Baan
- photography by © Iwan Baan
- photography by © Iwan Baan
- photography by © Iwan Baan
- photography by © Iwan Baan
- photography by © Iwan Baan
- photography by © Iwan Baan
- photography by © Iwan Baan
- photography by © Iwan Baan


