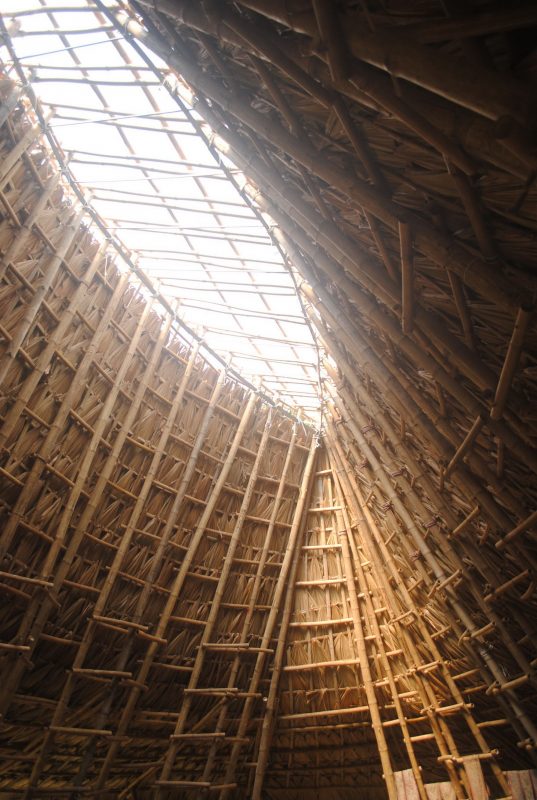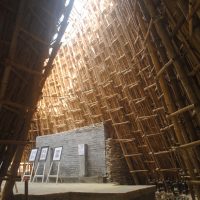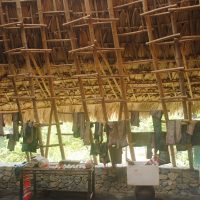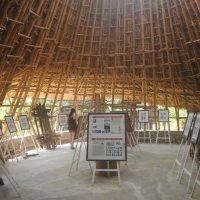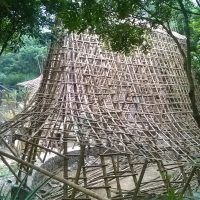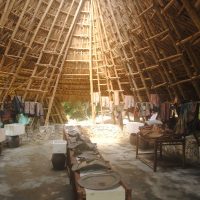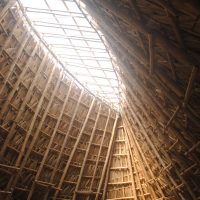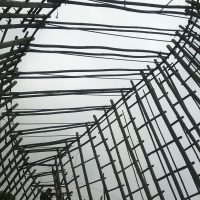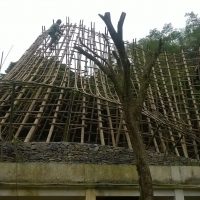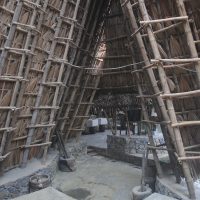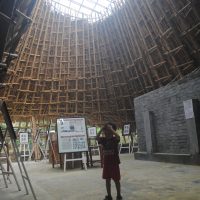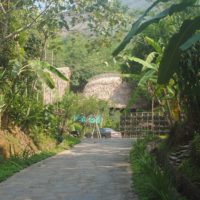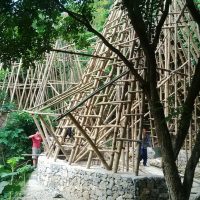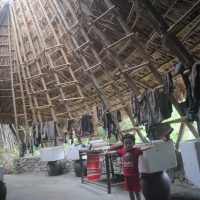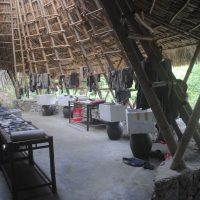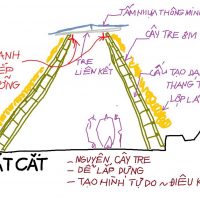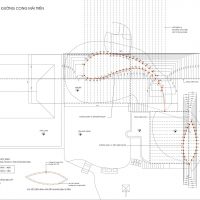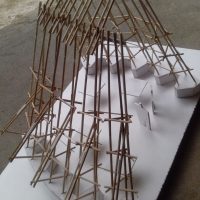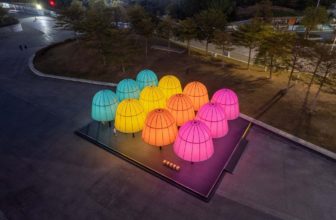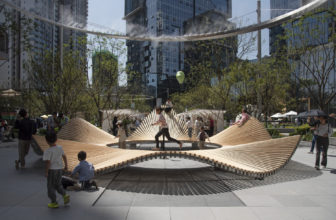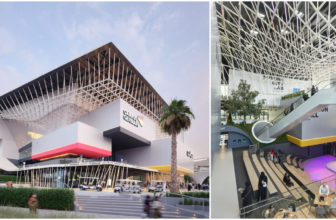Designed by akasha+associates architecture, Bamboo Sunyata is a free self-element by means of anti-manipulation processing and growing up. In Vietnam, the best simple ancient way of connecting them together was deeply figured and commonly transferred by local great masters with a solution of short bamboo stick’s joint only. The length, weight, and form of bamboo are the singularity in comparison with other natural materials in construction and sympathy. Otherwise, from primitive time bamboo preserves a huge inspiration for human creations in both the physical and spiritual fields. On the small land property of the unique private museum MUONG minority museum, space for art and performance were built up. The main idea is how to enhance hidden values of bamboo and simple solution of building up my hands, saving a cost cause we have no budget for. Aspiration from a bamboo ladder, a popular Vietnamese home tool, a flexible skeleton with 3D ladder composition is manipulated as an orchestral bamboo space with a concept: wall plays as an open roof – a primitive solution.
The skylight is another key, it highlights bamboo elements from inside and creates new multiple functions for the whole museum, transforming Vietnam vernacular architecture into contemporary life.
Project Info:
Architects: akasha+associates architecture
Location: Hoa Binh, Vietnam
Lead Architect: Akasa Minh
Area: 450.0 m2
Project Year: 2015
Photographs: Akasa Minh
Project Name: Bamboo Sunyata
- photography by © Akasa Minh
- photography by © Akasa Minh
- photography by © Akasa Minh
- photography by © Akasa Minh
- photography by © Akasa Minh
- photography by © Akasa Minh
- photography by © Akasa Minh
- photography by © Akasa Minh
- photography by © Akasa Minh
- photography by © Akasa Minh
- photography by © Akasa Minh
- photography by © Akasa Minh
- photography by © Akasa Minh
- photography by © Akasa Minh
- photography by © Akasa Minh
- photography by © Akasa Minh
- photography by © Akasa Minh
- photography by © Akasa Minh
- photography by © Akasa Minh
- photography by © Akasa Minh
- photography by © Akasa Minh
- Floor Plan 1
- Sketch
- Floor Plan 2
- Context Plan
- Model 1
- Model 2


