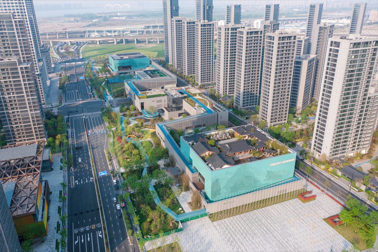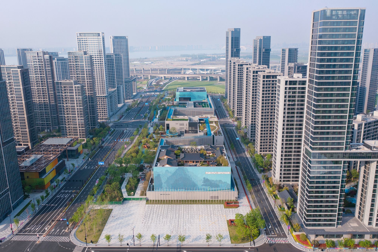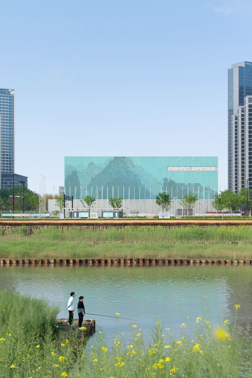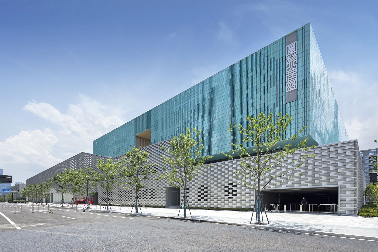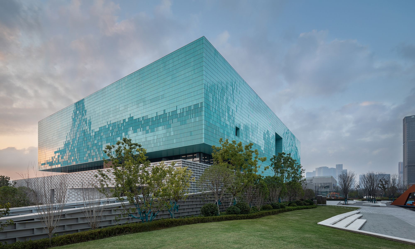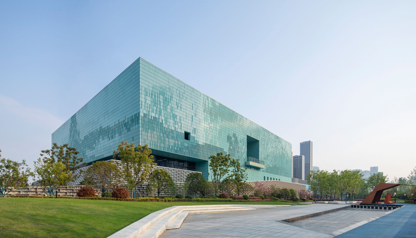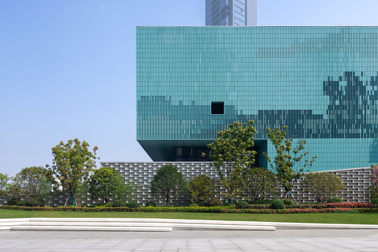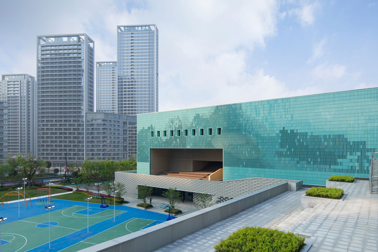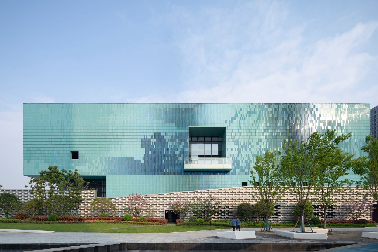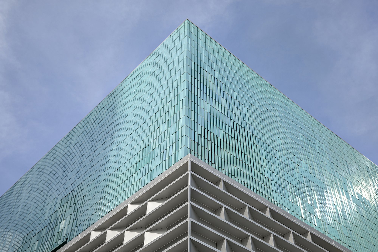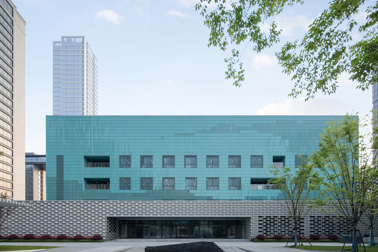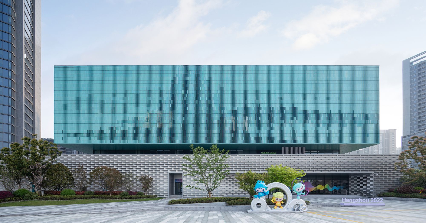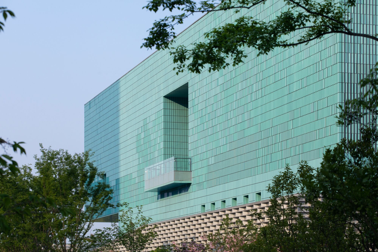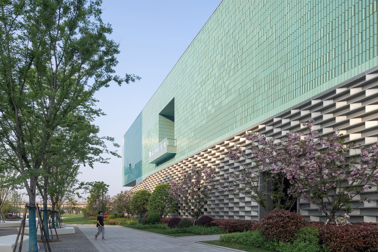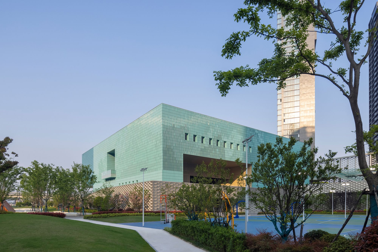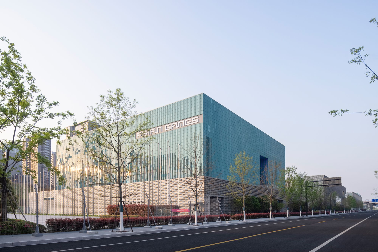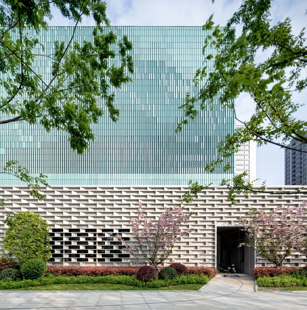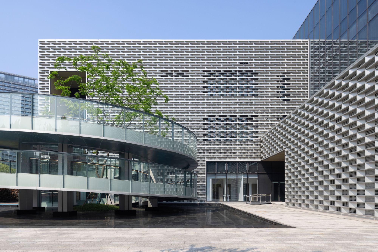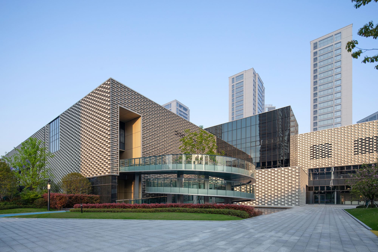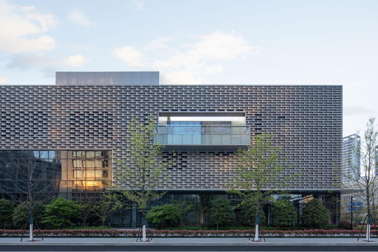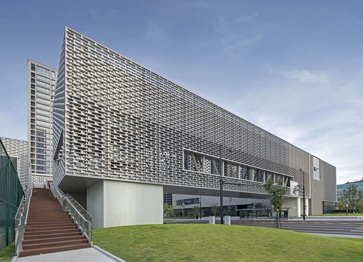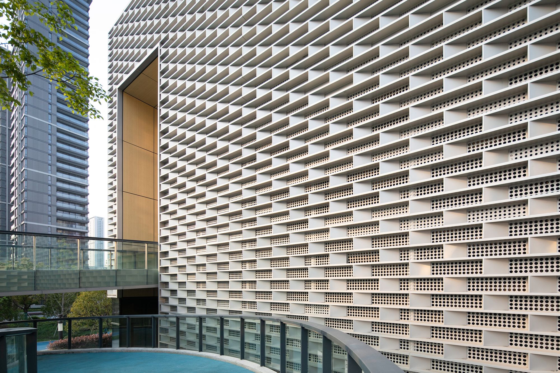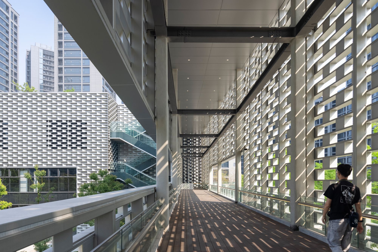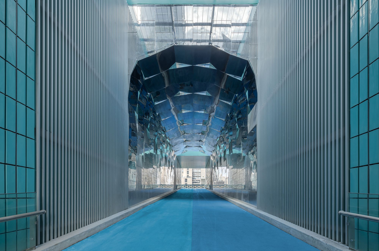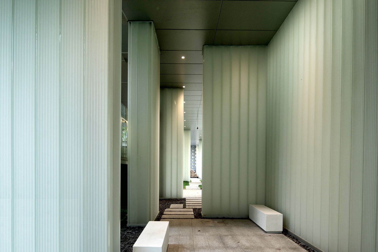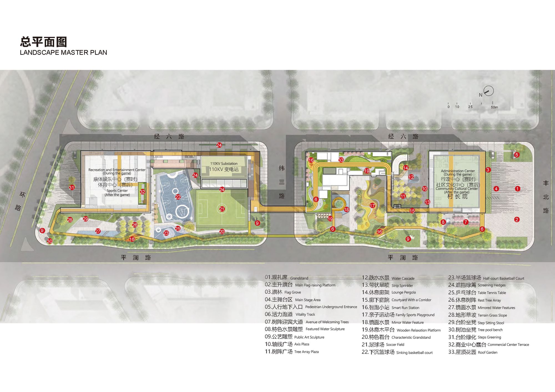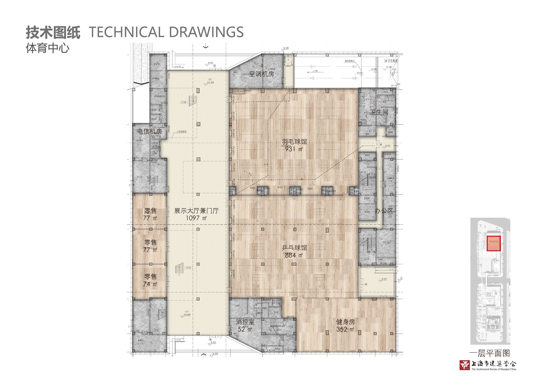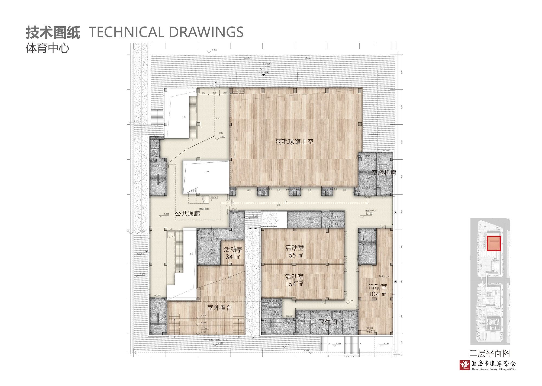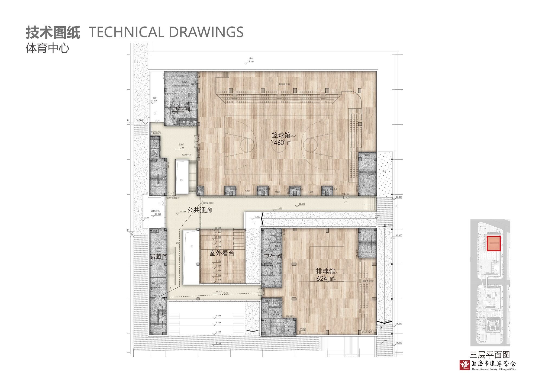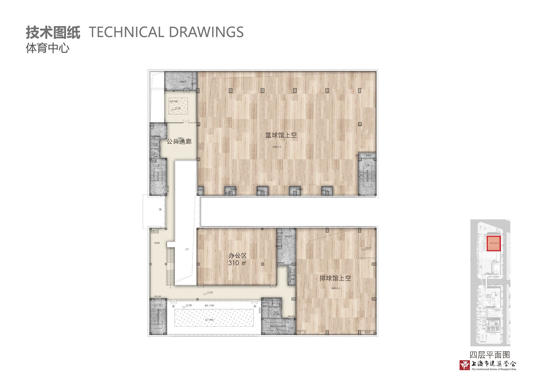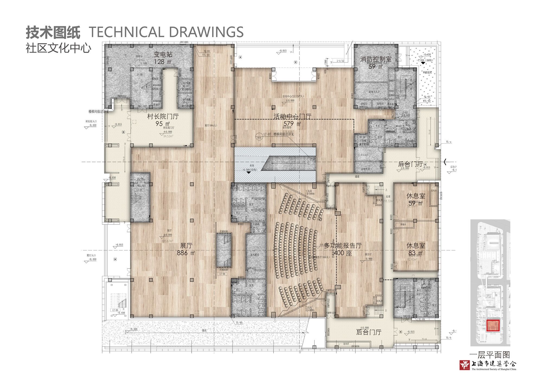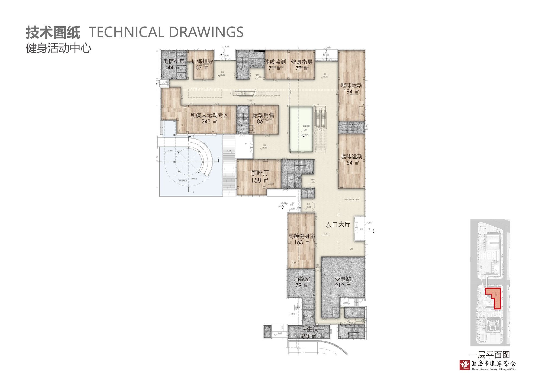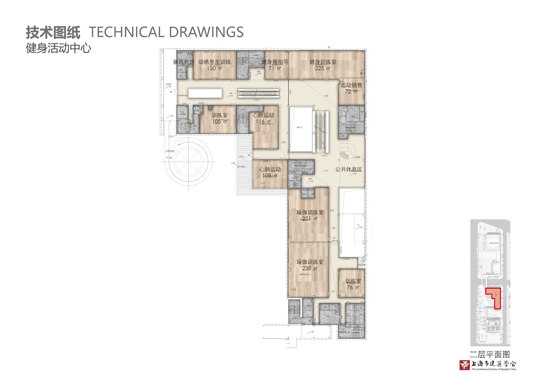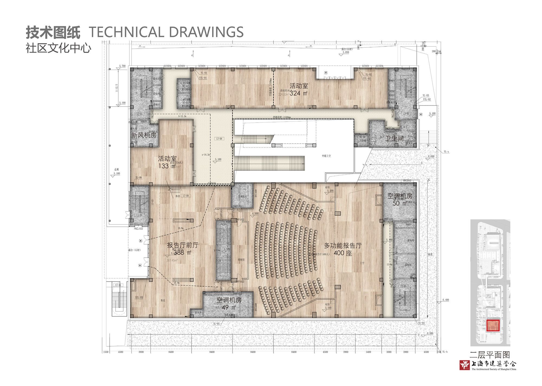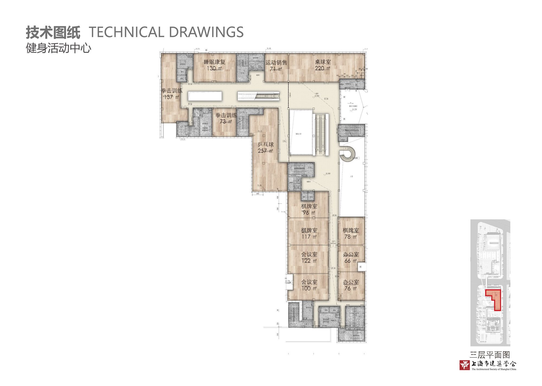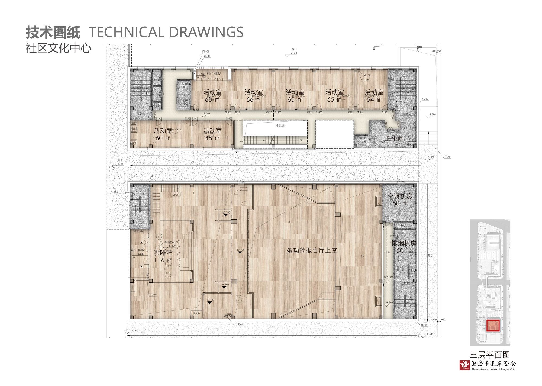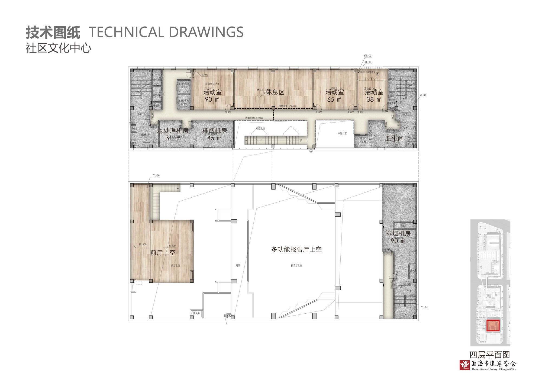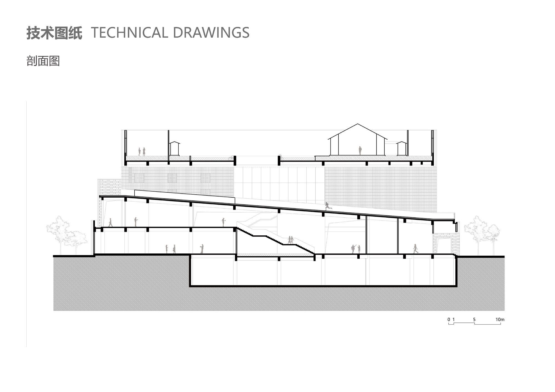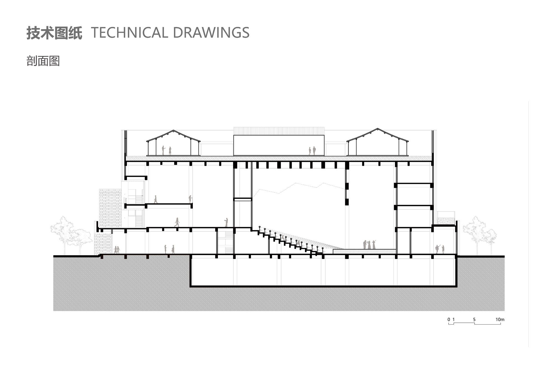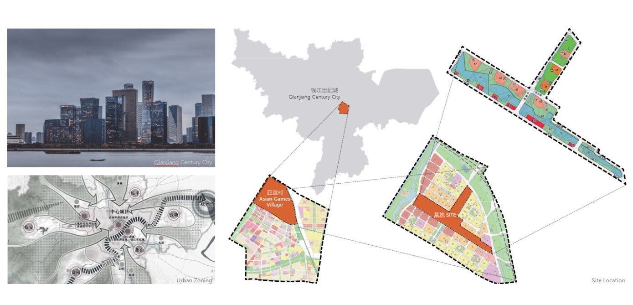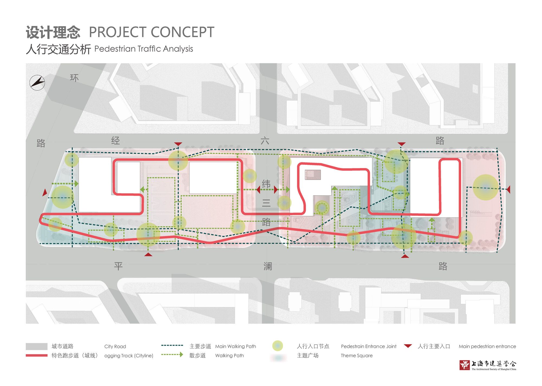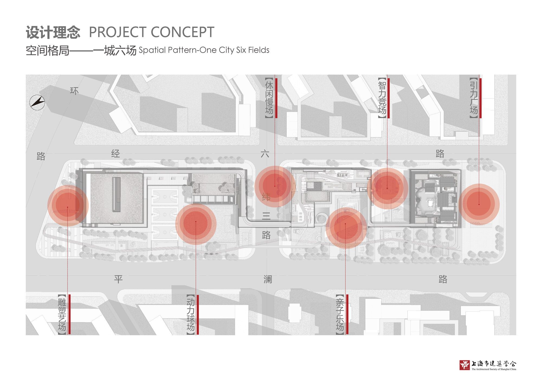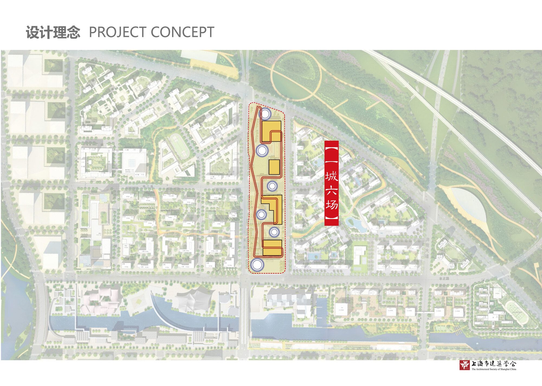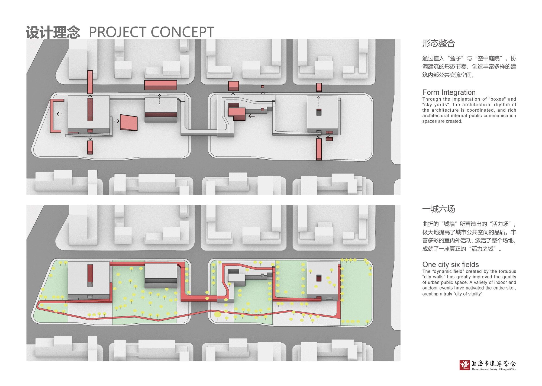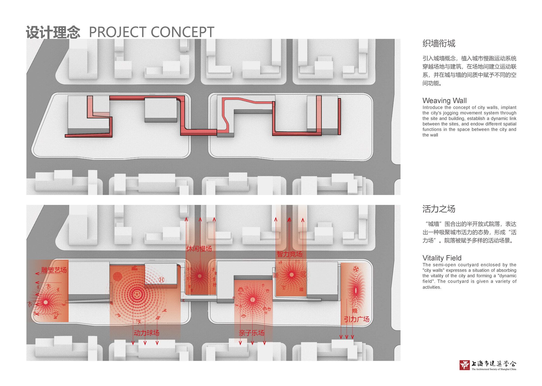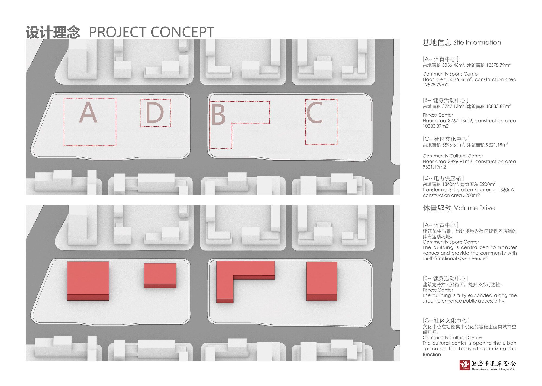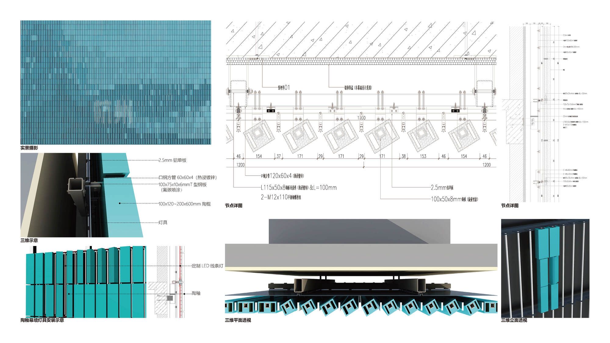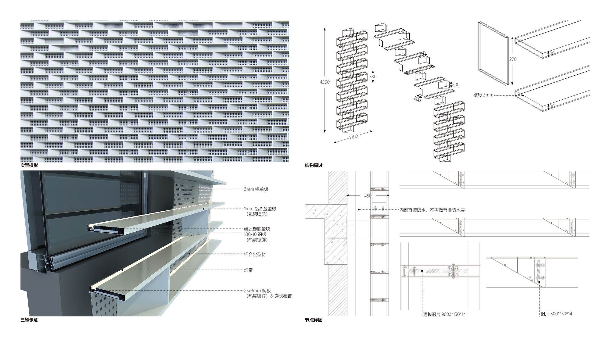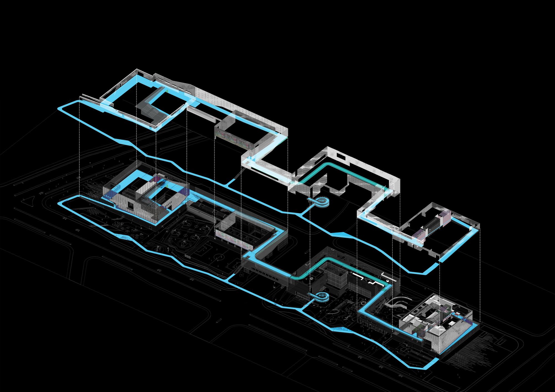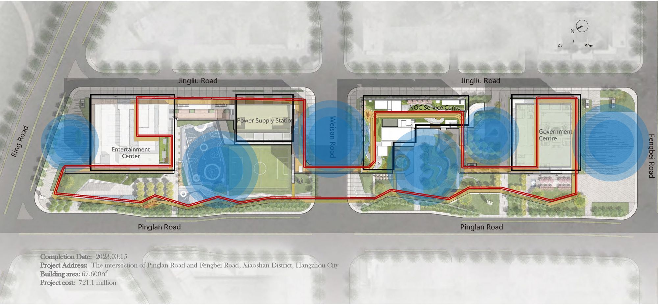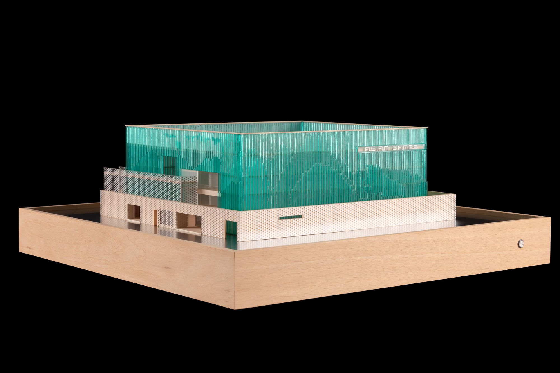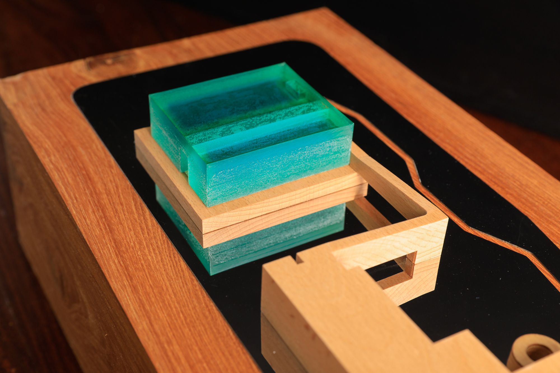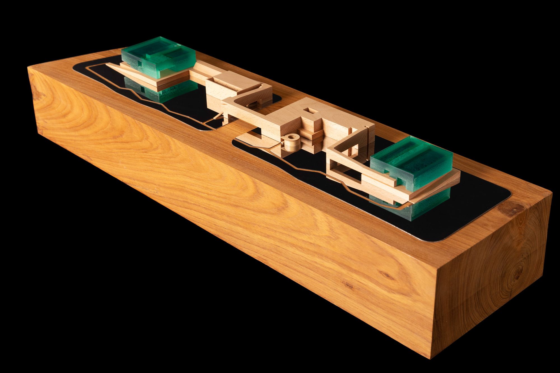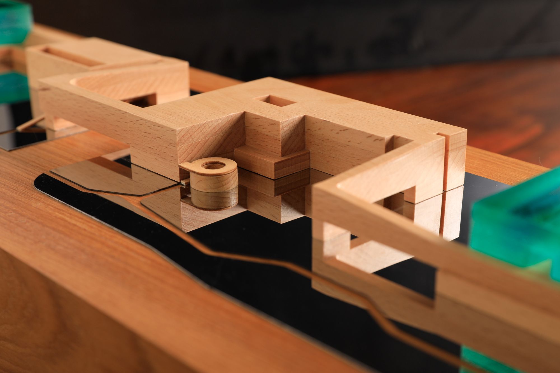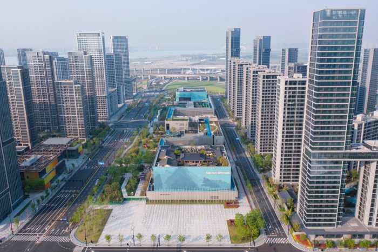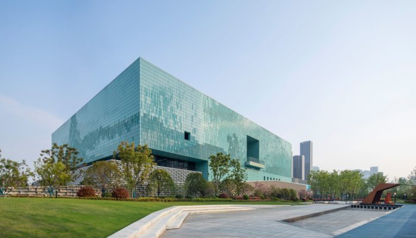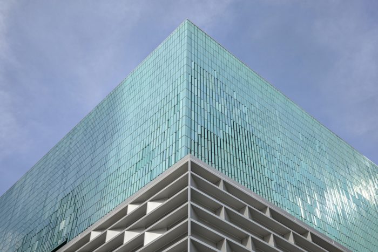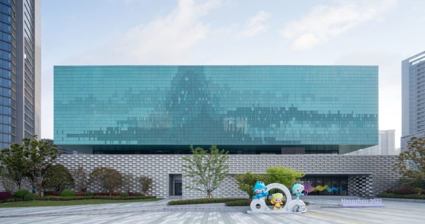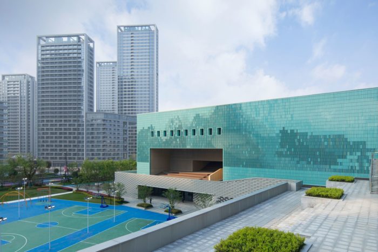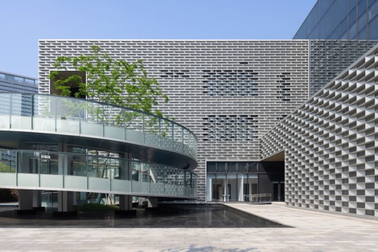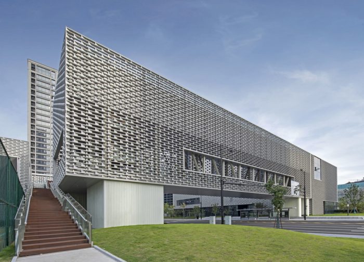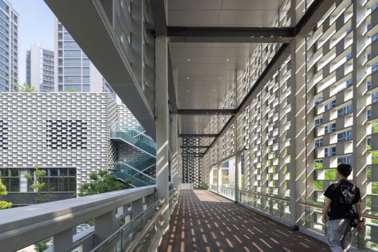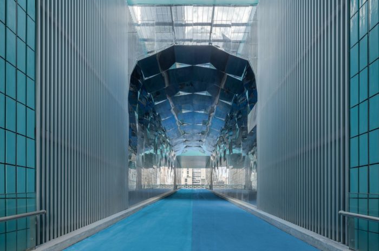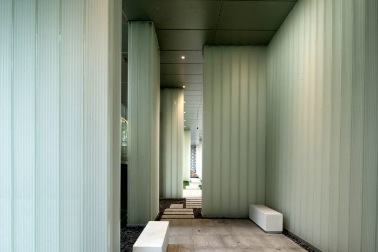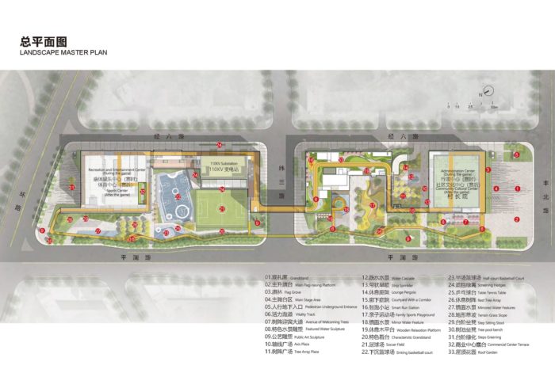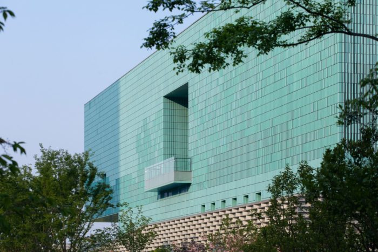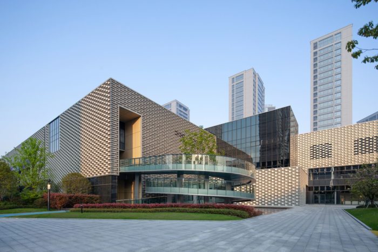The Asian Games Athlete Village is situated in the northern section of Qianjiang Century City, Hangzhou, which serves as the central hub for the Asian Games Athlete Village. This location transformed into the international zone during the Asian Games, playing a pivotal role as the administration center, NOC (National Olympic Committee) service center, business and entertainment hub, and a vital 110kv substation.
The area is strategically designed as the critical public activity space within the functional structure of the Asian Games Athlete Village, serving as a prominent showcase for the city during the event. These buildings are designed to fulfill essential support roles during the Asian Games. They will transform post-event into large public structures catering to the city’s evolving cultural, art, and public space needs.
From the Asian Games Athlete Village’s outset, several challenging issues demanded attention and resolution. The need to address intricate functions and land conditions emerged as a prominent concern. Second, the challenge of interpreting traditional culture in a contemporary context while serving as a cultural transmission window became evident. Lastly, the design needed to align with the sports theme of the Asian Games. The design team opted to employ the following strategies to navigate these complexities.
The Asian Games Athlete Village’s scope extends beyond the immediate requirements for hosting the Asian Games Athlete Village activities. It must also consider its functional transition post-event. Moreover, the site, bisected by urban thoroughfares, hosts critical urban infrastructure like a substantial substation and concurrent subway construction. In response to these complex conditions, the design strategy involves unifying these components coherently. This integration seamlessly combines the sports park, subway system, substation, and other infrastructure, epitomizing a holistic approach to architecture and landscape design from a city-centric perspective.
The Asian Games Athlete Village plot is predominantly located on the eastern side, while the western side is designated for subway infrastructure, primarily repurposed for public activities. Urban public passageways link the function-specific structures, creating a cohesive overall layout. Within the six open spaces, each oriented in distinct directions and enclosed by corridors and four buildings, six dynamic fields are established, each boasting particular themes generated by the combination of adjacent building functions. This results in an intricate interplay between the building and the site, manifesting a semi-open configuration. Each location serves a unique purpose, offering a varied interface to the city, ultimately shaping the distinctive spatial qualities of “One City with Six Fields.”
In particular, the north and south sides feature Flag-raising Square and Gravity Square, serving as the city’s gateways. Flag-raising Square hosts the flag-raising ceremony of the Asian Games Athlete Village, and it stands as one of the most crucial public spaces, embodying cleanliness, solemnity, and grandeur. In recognition of the requirements for ceremonies and events, it also incorporates VIP access to the rooftop village courtyard and a nearby ceremonial garden. Gravity Square, positioned as the primary entrance on the north side, is oriented towards the high-speed train route and will function as the primary outdoor venue for theAsian Games Athlete Village.
The Tree Array Square, situated at the center of the Asian Games Athlete Village, functions as the Administration Center’s rear garden, aiming to strike a balance between a sense of ritual and a relaxed atmosphere. On the western side, the parent-child playground, leisure field, and dynamic court are intentionally open to the community, underscoring public involvement. Following the functional transformation, the parent-child garden will evolve into a shared parent-child park accessible to the entire city. Similarly, the leisure field will become a park for older people, the dynamic field will serve as a stage for young and middle-aged individuals, and the all-age fitness area will be a central theme.
Asian Games Athlete Village’s Concept Design
The concept of “A City Surrounded by Natural Landscape” is central to interpreting cultural communication at the Asian Games in Hangzhou. This event represents an international sports competition and serves as a significant platform for showcasing Chinese culture to the world. With its historical urban pattern of “a city surrounded by natural landscape,” Hangzhou inspired the initial architectural design.
Drawing inspiration from masterpieces like “Dwelling in the Fuchun Mountains” and the “Map of the Imperial City of the Southern Song Dynasty,” the design creatively integrates the continuous landscape with the city walls, offering a unique spatial experience through architectural techniques. The abstract deduction from “Dwelling in the Fuchun Mountains” is the thematic inspiration for the main building facades on the north and south sides, stretching nearly 600 meters. The Fuchun River, which encapsulates the essence of Jiangnan scenery around Hangzhou, instills a sense of recognition and engagement among the public, fostering rich associations.
The design approach also considers the significance of “Dwelling in the Fuchun Mountains” as a representation of Chinese traditional culture. Notably, the original artwork is divided into two parts stored on opposite sides of a strait. In a symbolic gesture of unity and well-wishing, the design combines these parts into one cohesive facade. The selection of exterior wall materials for this facade section involved numerous experiments, ultimately leading to the choice of turquoise pottery clay louver blades as the primary materials. The glazed facade achieves both a celadon color and a sensation of jade-like warmth and smoothness. The complex landscape map transforms into four unit modules, leveraging digital design methods.
The abstract deducing of “Dwelling in the Fuchun Mountains” is masterfully executed, with graceful angle rotations and delicate interplays of chromatic aberration and shade. This approach results in a facade that exudes the cultural characteristics of the regions south of the Yangtze River. The concept of the city wall, a prominent feature across the entire base, is inspired by the interpretation of metal bricks.
These metal bricks are organized into 300x1200mm modular units that stagger up and down, simulating the traditional masonry pattern of conventional bricks. Furthermore, various unit modules, including hollowed-out, semi-hollowed-out, and physically concentrated elements, are thoughtfully arranged to create a harmonious yet diverse facade. This fusion of features produces a dynamic play of light and shadow, ultimately realizing the rhythmic city wall concept.
“People Strolling in a Painting” – Interpreting the Sports Theme: The international zone at the heart of the Asian Games Athlete Village is inherently connected to the sports theme, aiming to seamlessly integrate urban open space and multifunctional service areas within Chinese culture. Sports serve as a guiding principle, encouraging the maximum utilization of space and underscoring the significance of public participation. A 2.0 km three-dimensional runway is conceived to achieve this, weaving its way between ground level, buildings, and rooftops. This integrated approach, complemented by the creation of sports and leisure parks, ensures a holistic fusion of physical experiences and spatial elements, ultimately delivering a multifaceted and visually captivating experience.”
In the context of architectural design on the Asian Games Athlete Village, there are three key considerations. Firstly, the method leverages the travel routes as a guiding element to connect spaces seamlessly. A nearly two-kilometer-long runway traverses the entire site, intricately intertwined with the city wall’s design. Secondly, as a foundational element, the city wall establishes various relationships between the travel routes and the wall itself. These relationships manifest under the fence, within the wall, and on the wall, creating a multi-dimensional interaction.
The second aspect involves creating multiple scenes that undergo mutual transformation, resulting in a phenomenon called “view changing as people walk.” Sets are thoughtfully designed based on their functions and locations, tailored to the specific context, and linked consecutively along the travel route. For instance, a series of remarkable spaces are strategically placed along this journey. These spaces include magical tunnels that weave through The Asian Games Athlete Village, spiraling circular ramps, rooftop garden stations for brief stopovers, narrow alleys between city walls, imposing stadium screens enveloping substations, and spectator stands seamlessly integrated within the Asian Games Athlete Village.
The third aspect pertains to the abstract interpretation of a picture scroll and its connection with cities and people. The abstractly deduced picture scroll, serving as a symbol, introduces the dimension of time into the design. What lies behind this visual journey is a reflection of traditional Chinese sightseeing philosophy. The arrangement of the routes enables individuals to relish scenic landscapes from a distance and progressively immerse themselves in them. In Asian Games Athlete Village visitors transition from the external world to the interior of the painting, strolling within it.
They meander through the city as if traversing a work of art. Driven by the principle of integrated design, the Asian Games Athlete Village embraces an open approach to the public, aspiring to convey its cultural ideals and self-assuredness while shaping the international urban environment.
Project Info:
Architects: c+d Design Center
Area: 68000 m²
Year: 2023
Photographs: Arch-Exist Photography, DC ALLIANCE
Principal Architect(S): Yi Dong
Project Team: Pan Gao, Weiwei He, Bin Wang, Chenkai Lu, Shuya Lin, Jiawei Hou, Ziyu Wang, Chunkily Tuan, Jingyi Huang, Junyu Huang, Ennol Wei, Yang Gao
Collaborative Design: AS+P,Shanghai Quanzhu Construction Decoration Design Co., Ltd.
Construction Drawing: Shanghai Trendzone Holdings Group Co.,Ltd.
Construction: China Construction Third Engineering Bureau Co., Ltd.
Curtain Wall Design: Taimu Engineering Consulting (Hangzhou) Co., Ltd.
Lighting Design: Yueyou Space Lighting Technology (Shanghai) Co., Ltd.
Client: Hangzhou Xiaoshan Qianjiang Century City Development and Construction Co., Ltd
City: Hangzhou
Country: China
