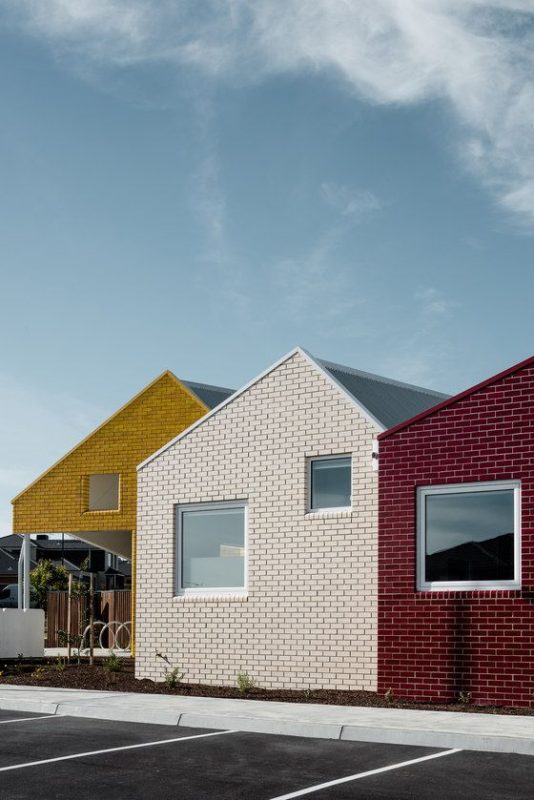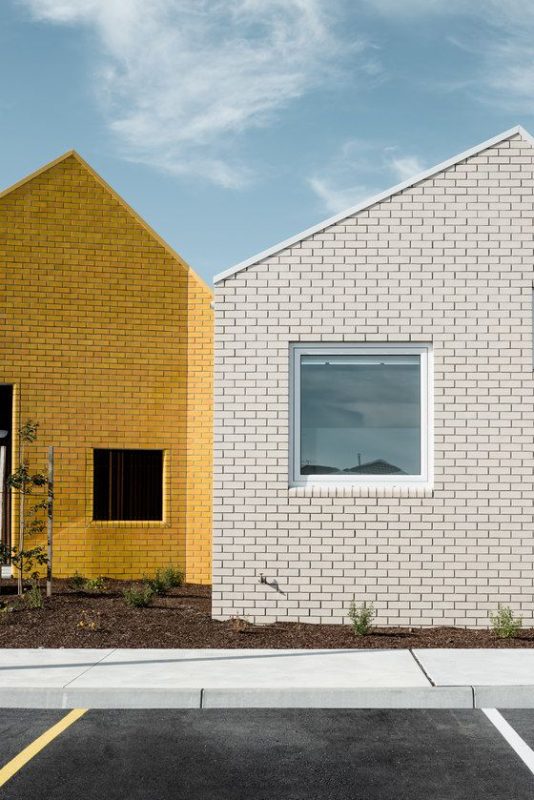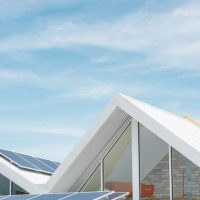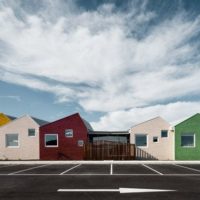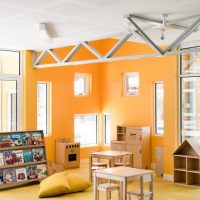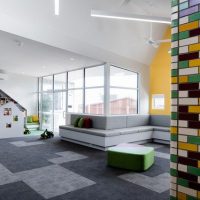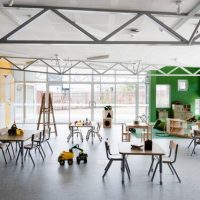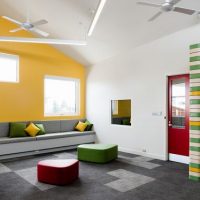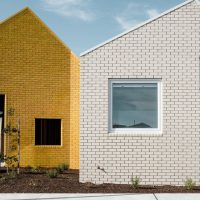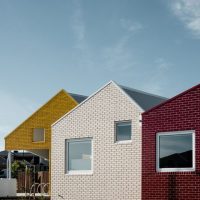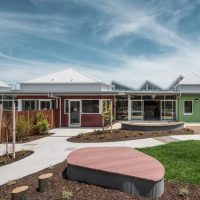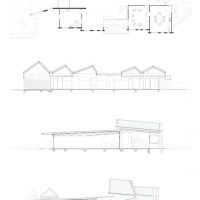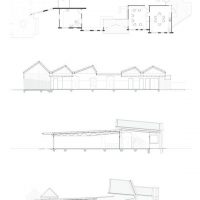Designed by CohenLeigh Architects, Arena Children’s Centre is located in the growing suburb of Officer in South East Melbourne. This highly popular early learning center successfully addresses the demand for modern early learning spaces in the growing community while being a ccolorful& memorable civic piece of architecture.
It can be daunting for children to spend time away from home, particularly for the first time. To help children feel at ease the design focuses on the concept of ‘home’. A playful, vibrant & memorable series of ‘home’ shapes – a theme that carries right through to the interiors.
The colourful glazed brick façade of Arena Children’s Centre was inspired by the elementary, familiar forms of houses often drawn by children – also referencing the housing shapes of the growing suburb. The design of the internal spaces centres around a sensory & physical progression through the early learning centre’s educational progression using colour themes, and brickwork interplay as tactile elements helping to guide children.
Facilities include two licenced playrooms, maternal child & health facilities, a kitchen, staff areas & amenities.
Orientation & layouts of the internal playrooms ensure each room has a strong connection with the outdoor areas for flexible indoor/outdoor activities, harnessing natural light, fresh air and relationship with the landscape, while a large outdoor play space provides challenging play options that cater to the varying ages of children who’ll be using it.
Environmental Sustainable Design is a key driver in the pursuit to create a comfortable learning environment – orientation, natural ventilation, deep eaves & shading control all contribute keeping artificial heating/cooling to a minimum & provision of fresh air. Combined with roof solar, water collection, low VOC paints, energy efficient lighting & timed water fixtures’ the buildings environmental performance is exemplary for the community.
Project Info:
Architect: CohenLeigh Architects
Location: Melbourne, Australia
Area: 550 m2
Site Area: 2,990 m2
Project Year: 2017
Photographs: Tom Blachford
Project Name: Arena Children’s Centre
- courtesy of CohenLeigh Architects
- courtesy of CohenLeigh Architects
- courtesy of CohenLeigh Architects
- courtesy of CohenLeigh Architects
- courtesy of CohenLeigh Architects
- courtesy of CohenLeigh Architects
- courtesy of CohenLeigh Architects
- courtesy of CohenLeigh Architects
- courtesy of CohenLeigh Architects
- section
- section


