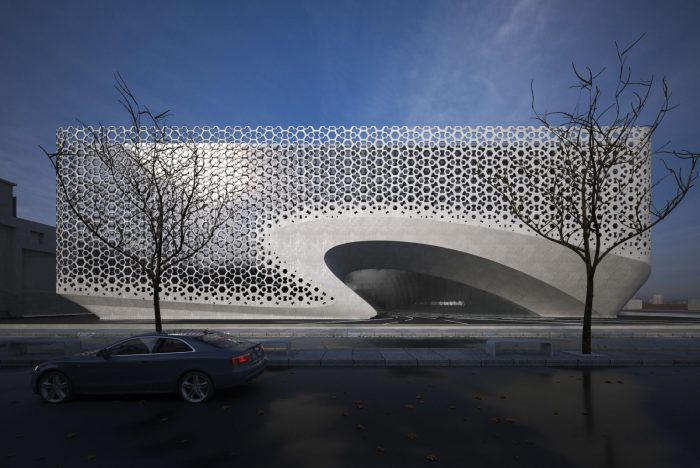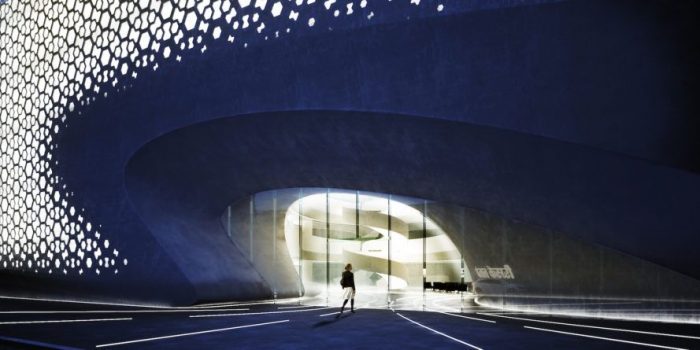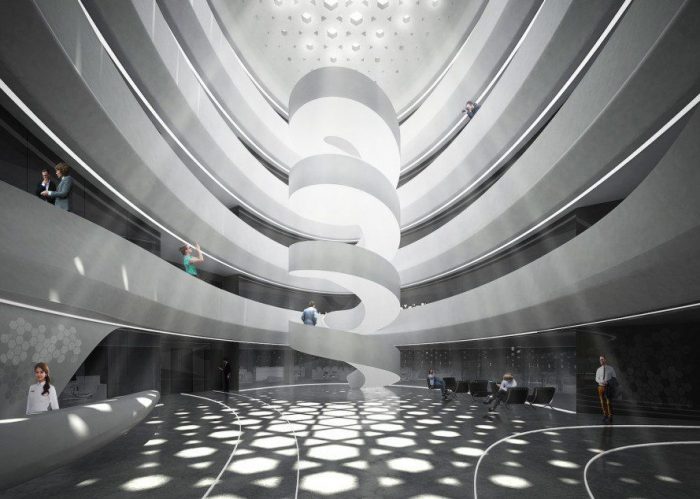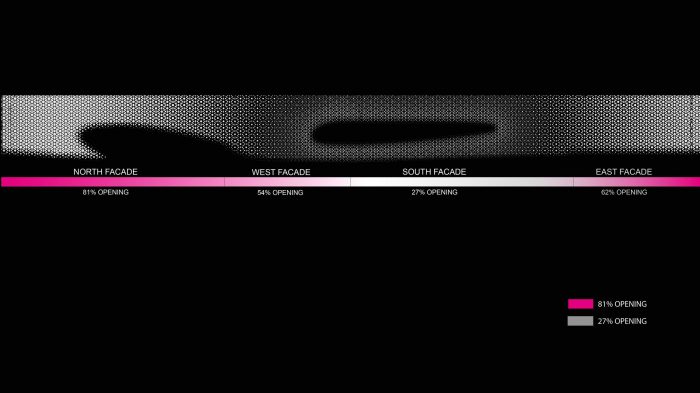The Master plan works with “Sangam”; the most significant aspect of the of the city Allahabad. It is the prime area where India’s three holy rivers, Ganga, Yamuna and Sarasvati meet. It not only indicates religious and spiritual values but also is a place of outstanding geological relationships; having the potential of achieving urban unification.
The universal symbol “Sangam” illustrates the concept of a continuous loop that demarcates three zones forming a kind of monad. These zones represent the ideology of the trinity and have formed the base for the diagrammatic development of the master plan. It than becomes the focal point where programmatic aspects such as recreational and commercial fields form a continuity with the urban fabric of the city.
The proposed design takes into consideration the elements on the site that cannot be interrupted such as the ponds and existing buildings, so in order to form a functional environment the design has to work along side these elements rather than choosing one element to impose the other.
Through the use of amalgamation many typologies merge residential, commercial, institutional and industrial spaces that also work in regulation to the specific zoning areas. This type of transformation allows the sense of unison to gradually emerge.
The natural environment and the built landscape have been combined as one entity, integrated within one another’s system. It emphasizes the possibility of living alongside natural aspects in a way that compliments it instead of striving to redefine its characteristics. The natural areas morph throughout the space, seen with the neighborhood greenery as it shifts into urban pocket plazas.
The programmatic functions have all merged through the use of a consistent, curvilinear skyline that forms a framework for the basic master plan to work in cohesion. The idea behind the master plan was to provide a self sustaining city that exists through the interaction of vital elements, not with idea that one aspect redefines and rules above all.
By Amal Dirie
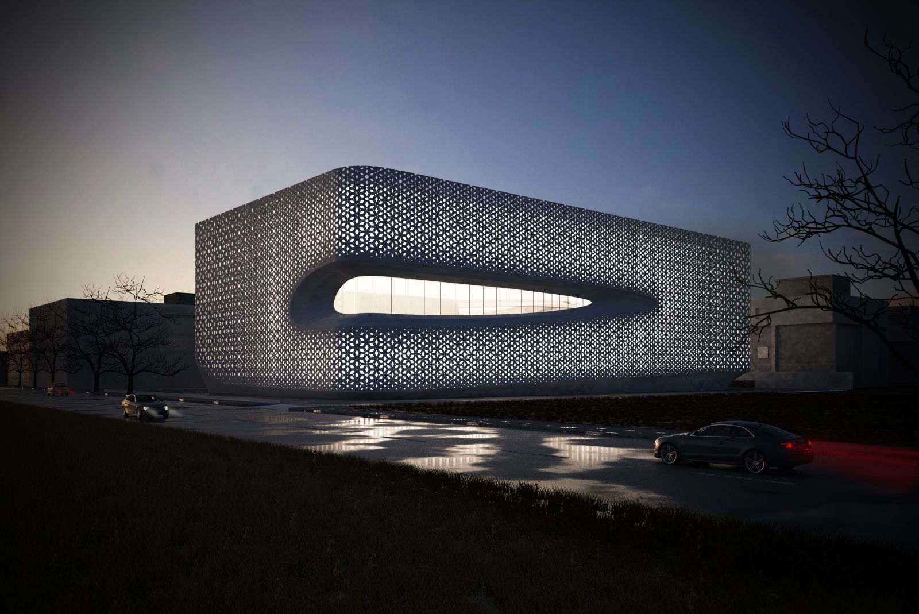
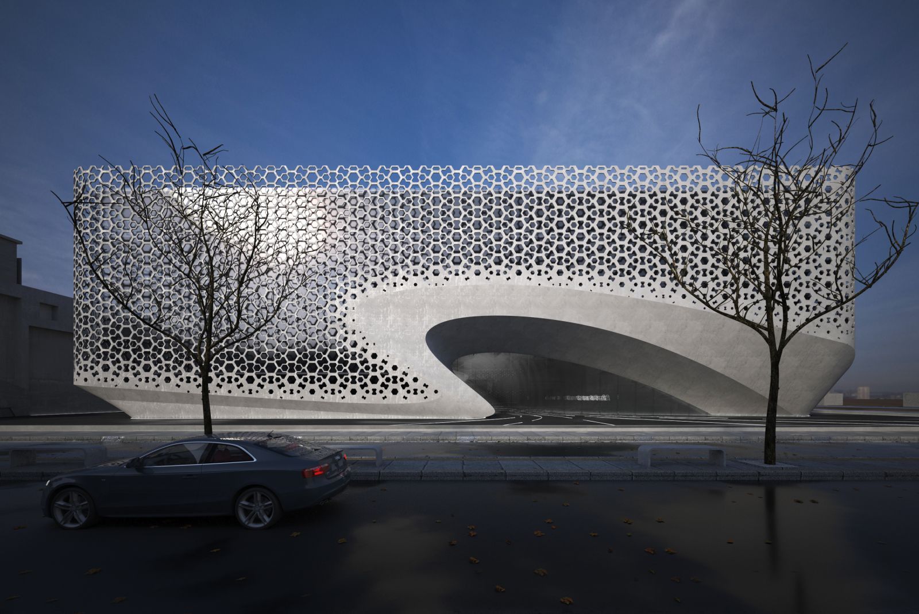
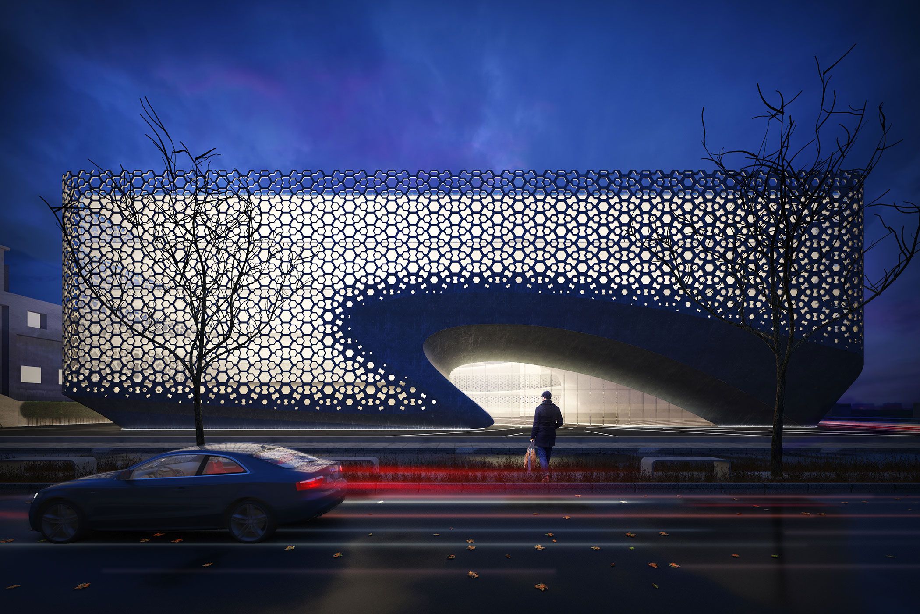
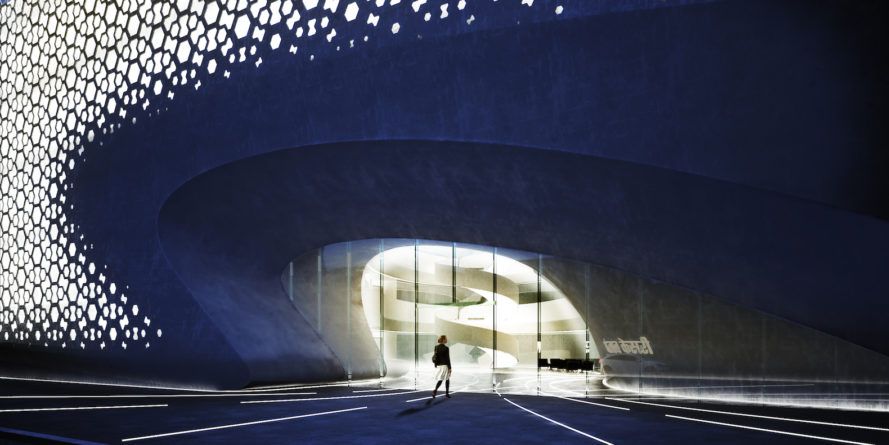
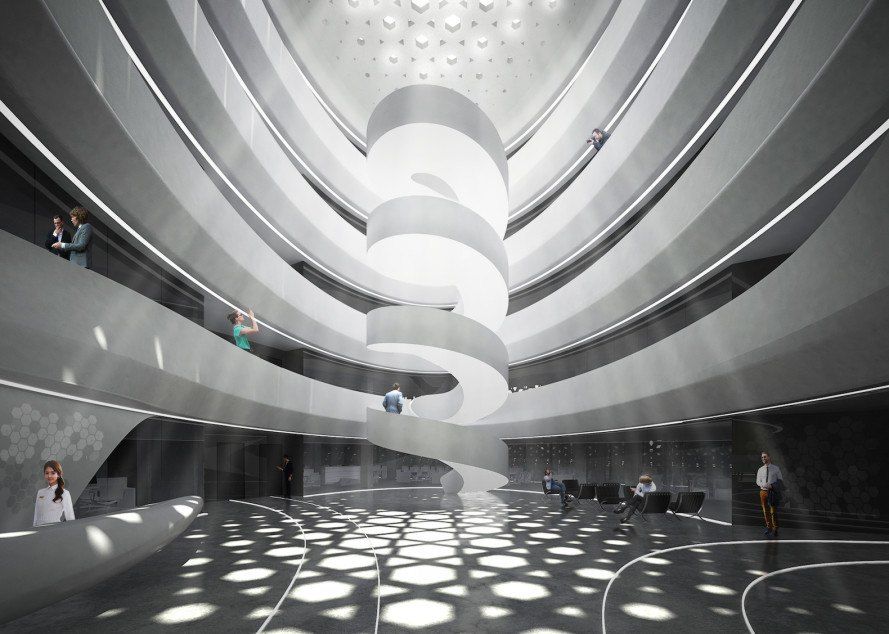
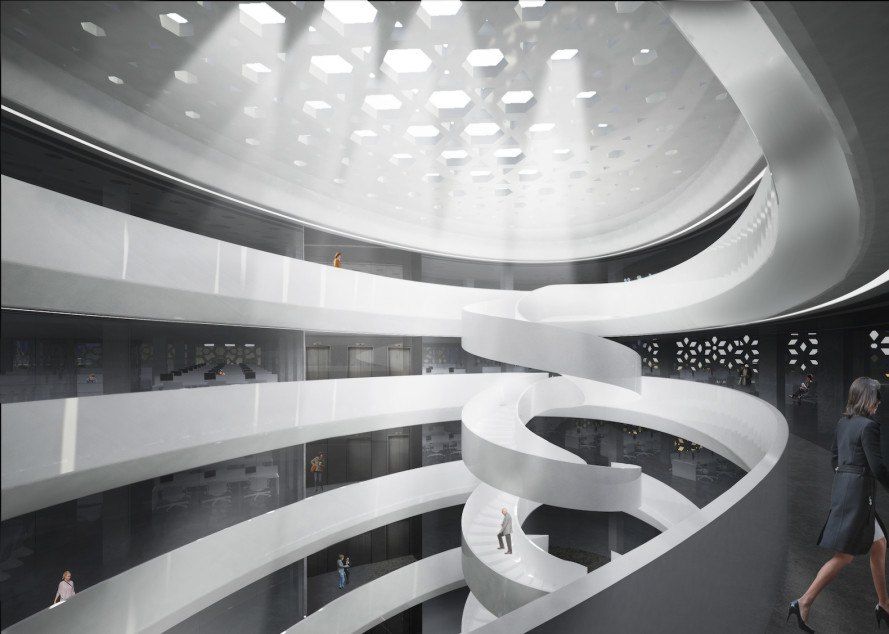
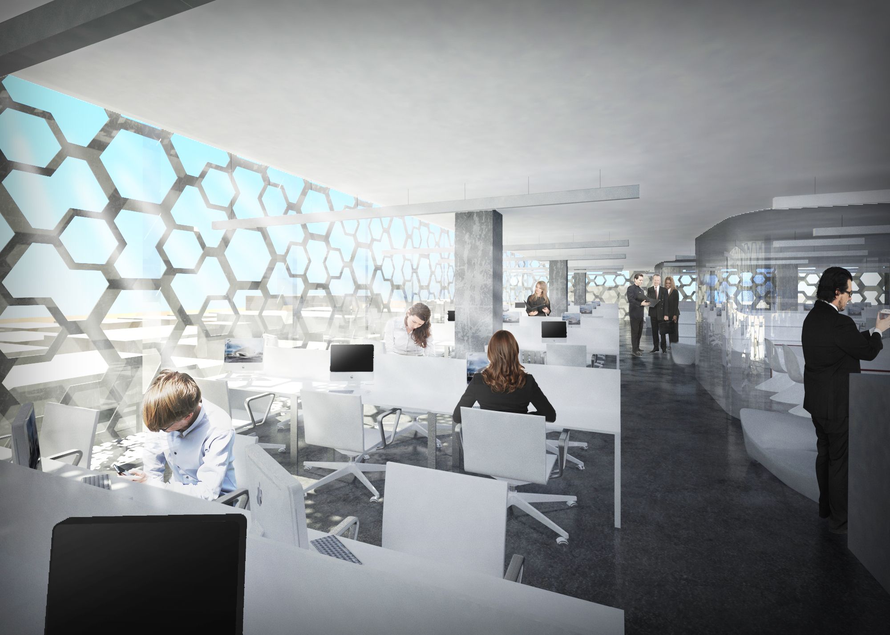
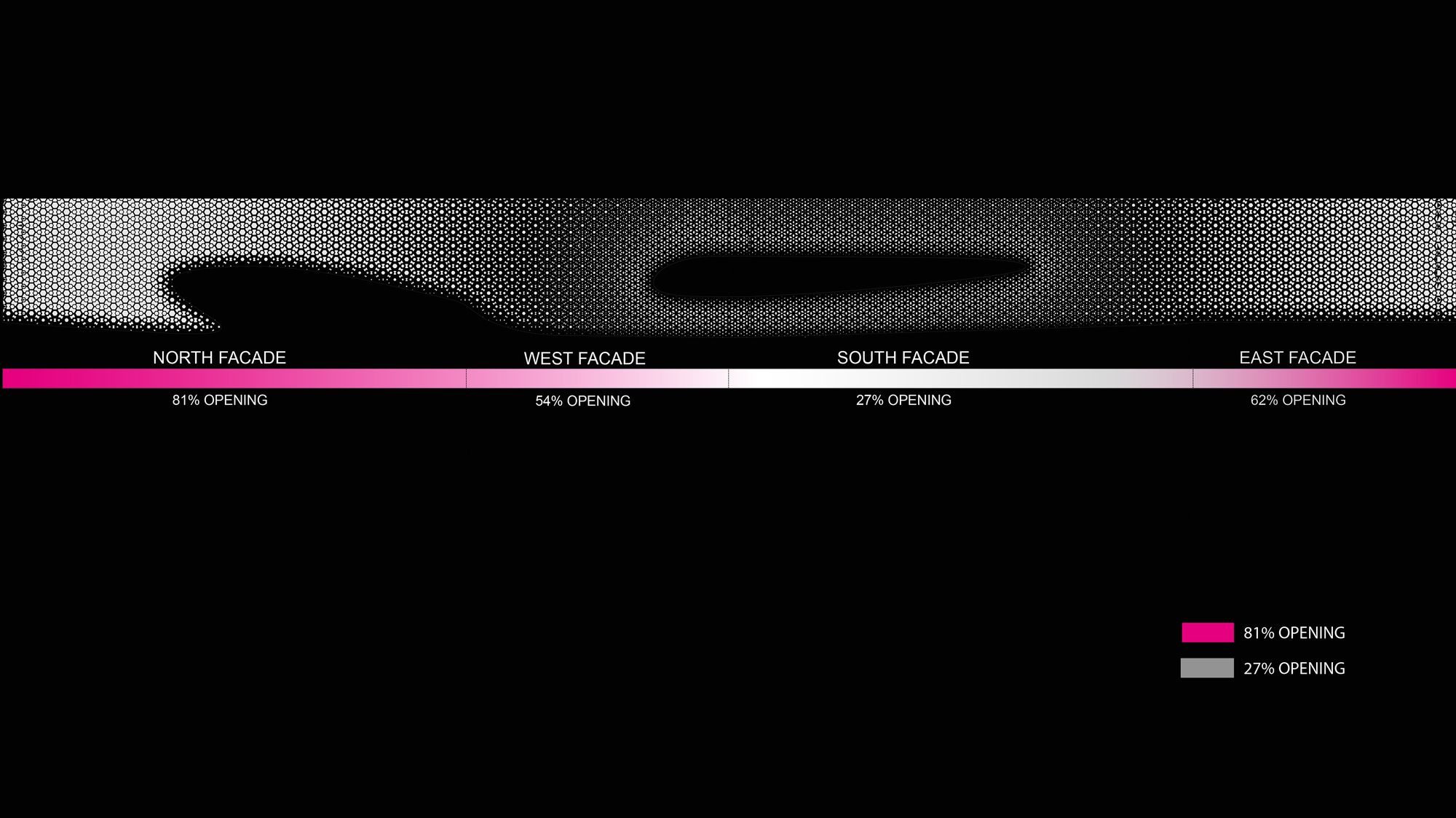
Courtesy of Studio Symbiosis


