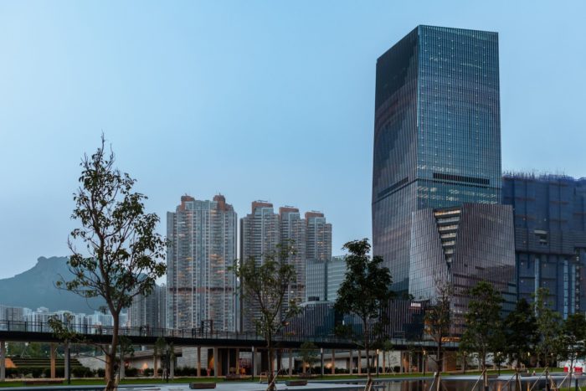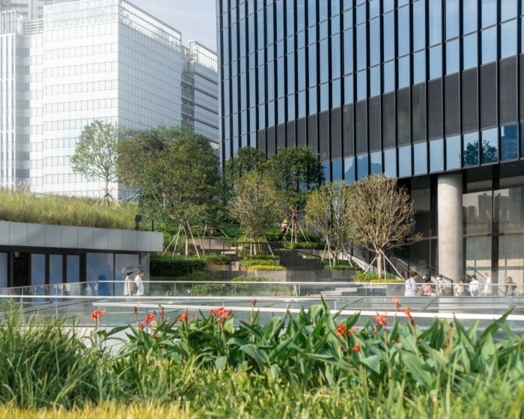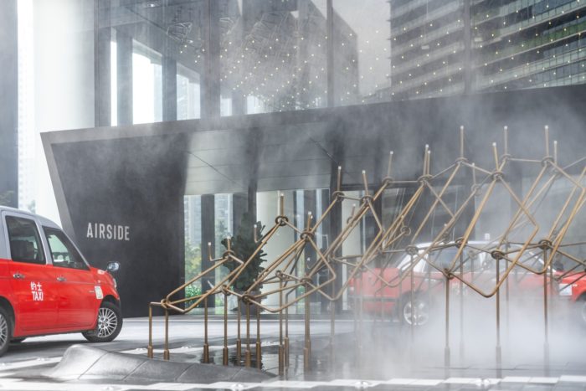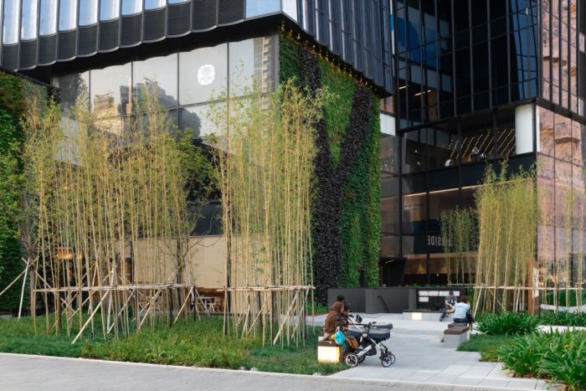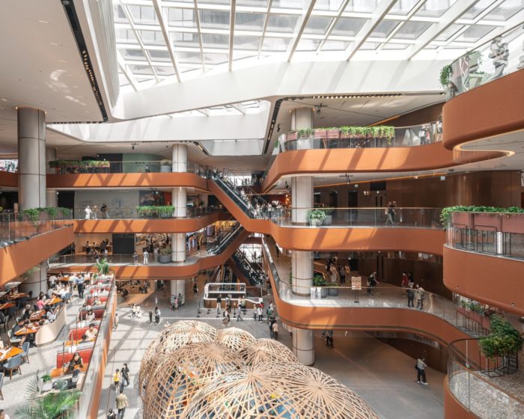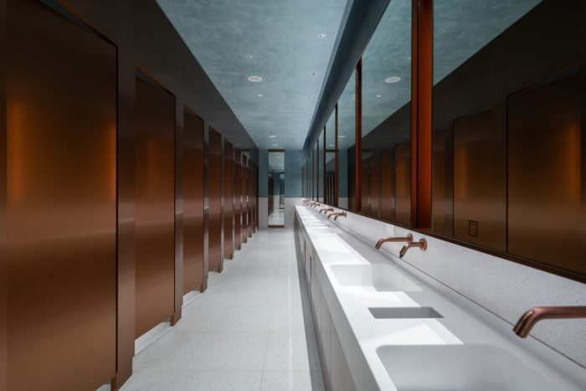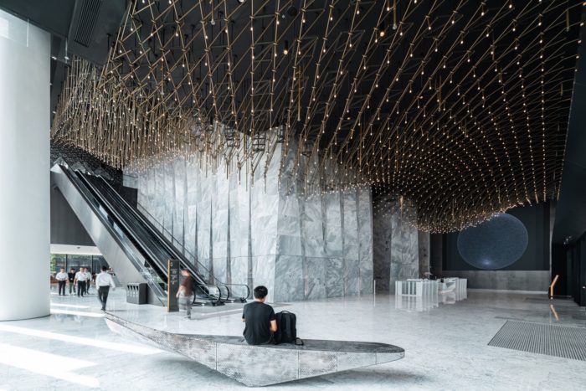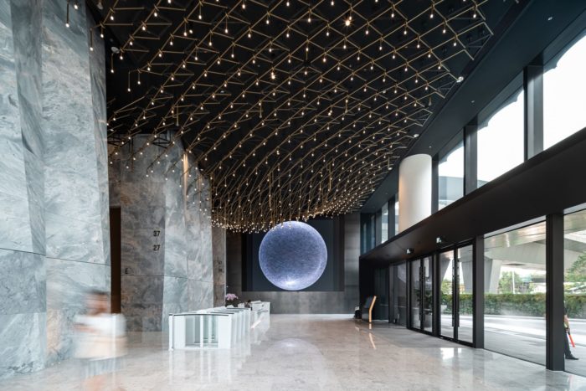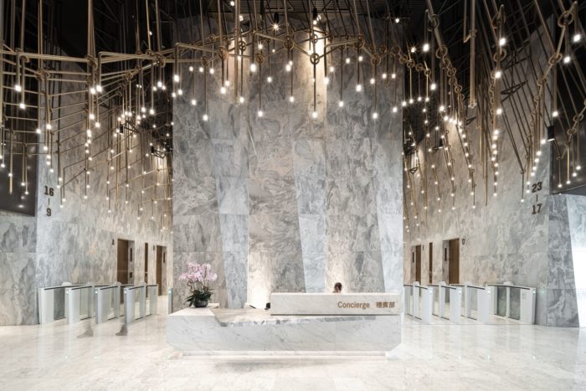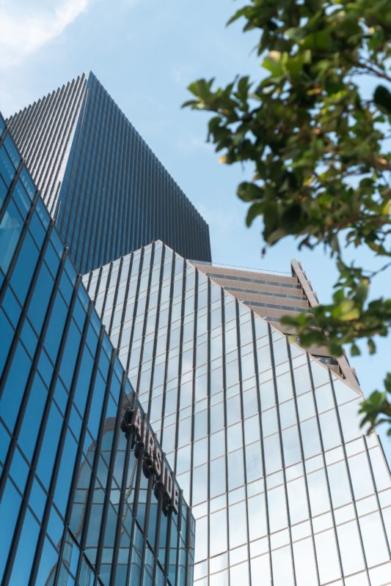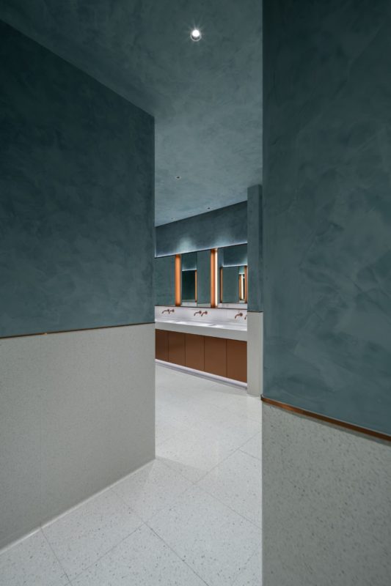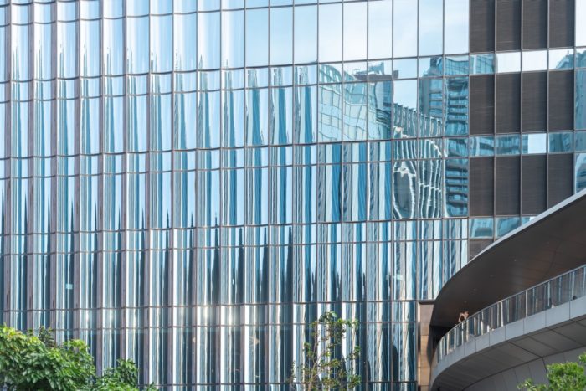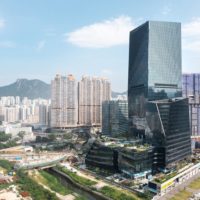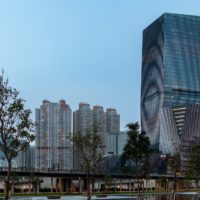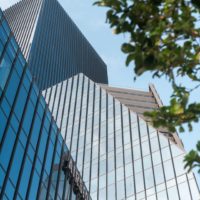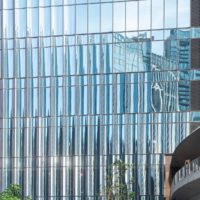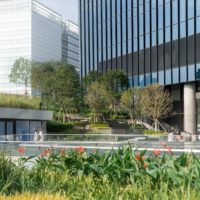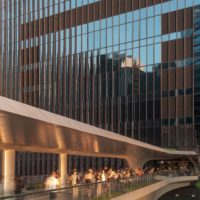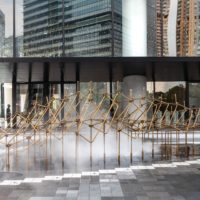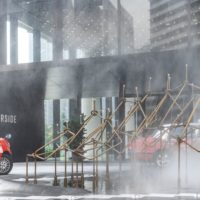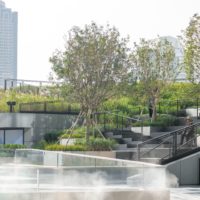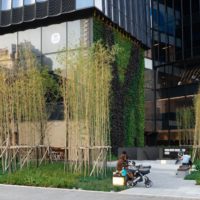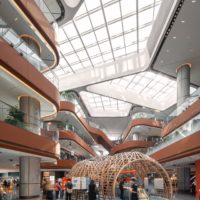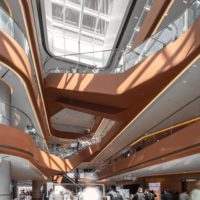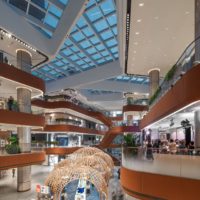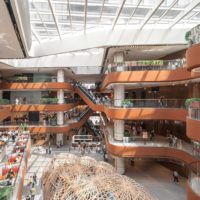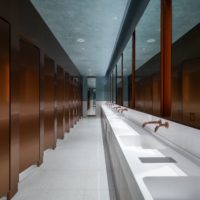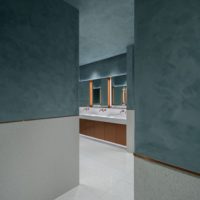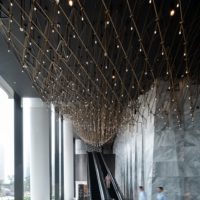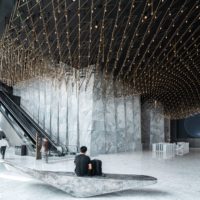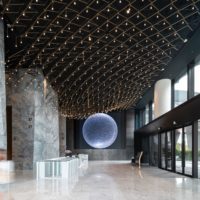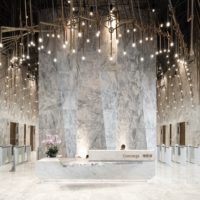Celebrating the 25th anniversary of the renowned Kai Tak airport’s closure in Hong Kong, Snøhetta Asia introduces their latest project in the city – AIRSIDE. This LEED Platinum-certified mixed-use landmark is poised to become a prominent gateway to a thriving redeveloped business district. The design seamlessly integrates spacious public areas and gardens, threading them through a network of exterior plazas and rooftop landscapes specially designed for urban farming, dining venues, events, and leisure activities. Notably, the development showcases a range of groundbreaking sustainability initiatives, marking it as the first in Hong Kong to achieve five of the highest green building certifications available.
Boasting panoramic vistas of Victoria Harbour and the Kai Tak River, the 177,670-square-meter AIRSIDE project seamlessly combines a 213-meter-tall tower with a second tower and their shared base in an unbroken, flowing form. Positioned atop the Kai Tak MTR station, the design ingeniously extends the cityscape directly into the architectural structure, establishing a seamless connection between pedestrian transit zones, retail facilities at the tower’s base, and elevated garden landscapes.
The AIRSIDE project is all about fostering a lively public space and serving as a cornerstone for the neighborhood. It achieves this by composing the building mass of five interconnected volumes that gradually ascend from the Kai Tak River, imparting a welcoming quality to the 213-meter-tall tower at street level. The sculpted forms of the building give rise to a series of human-scale urban areas on the ground and offer rooftop gardens that command spectacular views of Victoria Harbour and Kai Tak.
These landscaped plazas encircle the structure, seamlessly integrating it into its surroundings and establishing an engaging pedestrian environment. Both the tower and the base gently descend towards the southernmost corner, unveiling the rooftops to the adjacent plaza and riverside promenade, creating a sense of interconnectedness between them.
A lush elevated garden crowns the podium, encasing the building’s central atrium and forming a distinctive public space that offers sweeping views of the surroundings. This welcoming area includes ample seating, soothing water features, and verdant plantings. Beneath this garden, at the heart of the AIRSIDE, lies a multi-story retail atrium spanning 60,000 square meters and bathed in natural light. This expansive retail atrium serves as a communal gathering space, fostering social interactions.
Soaring above the elevated garden is a tower housing 110,000 square meters of grade-A office space. In conjunction with upcoming cultural and recreational facilities currently under construction in the vicinity, this building is set to become a central anchor and a prominent landmark for the area, drawing in startups, creative ventures, and well-established businesses alike.
AIRSIDE’s Design Concept
Honoring the textile industry’s heritage. Snøhetta’s design concept for this project is a tribute to the rich legacy of the textile industry. It tells the story of the transition of both the developer, Nan Fung Group, and the city of Hong Kong itself as they shifted from a textile-centric focus to real estate development, finance, and technology. The entire design, spanning the landscape, facade, structure, and interiors, embraces the essence of textiles and tailoring. This is evident in design elements such as weaves, folds, tears, and cuts, which allude to the qualities of fabrics, creating a meaningful connection between the past and the present.
The building’s design is an ode to textile craftsmanship. The distinctive massing of the structure, marked by chamfered slices, pays tribute to the intricate processes of tearing and cutting that are intrinsic to textile manufacturing. The facade is a graceful composition of gently curved fluted glass, evoking the sinuous drapes and folds of fabric, adding a touch of elegance to the building’s appearance. Inside the tower’s lobby, a custom-designed lighting installation with a weave-like pattern adorns the ceiling, further enhancing the textile-inspired theme and creating a captivating visual experience for visitors.
The retail atrium introduces a unique element with spandrels adorned by a custom-designed woven textile crafted from upcycled plastic sourced from more than 100,000 post-consumer bottles. This design element pays homage to the manufacturing heritage of Nan Fung and Hong Kong, bridging the past with a sustainable approach that resonates with 21st-century values.
Furthermore, the pedestrian landscape and plaza designs were ingeniously inspired by the twists and folds of the building masses within the urban context. Gently sloping walkways and plazas meander through the AIRSIDE project, crafting welcoming pedestrian environments that blend diverse plant species and vibrant colors, with many of these plants being native to the region. This harmonious integration of nature within the AIRSIDE project creates a captivating visual tapestry for visitors to enjoy.
AIRSIDE is not only an architectural marvel but also a trailblazer in terms of sustainability. It proudly sets new sustainability standards, and in fact, it’s the first private development in Hong Kong to have earned five of the highest green building certifications. The AIRSIDE project showcases innovative eco-friendly features, including an expansive 1,350 square meters of photovoltaic (PV) farms adorned with walkable PV panels, making it the largest PV farm among commercial buildings in Hong Kong.
What’s more, it’s the pioneering commercial development to connect to the Kai Tak District Cooling System. This system utilizes chilled seawater from a central plant for effective climate control. AIRSIDE’s commitment to sustainability is further demonstrated through the introduction of a groundbreaking automatic underground bicycle parking system, promoting and facilitating green mobility practices. These sustainable initiatives highlight AIRSIDE’s dedication to fostering a more eco-conscious and resilient future for Hong Kong.
Project Info:
Architects: Snøhetta
Area: 177670 m²
Year: 2023
Photographs: Kevin Mak
Quantity Surveyor: Arcadis Hong Kong Limited
Building Services Engineering: Arup
Executive Architect: Ronald Lu & Partners
Geotechnical Engineering: Arup
Lighting Designers: Lighting Planners Associates
Landscape Architect: URBIS Limited
Civil Engineering: Arup
Structural Engineering: Arup
Main Contractor: Hip Hing Construction Company Limited
Country: China
- © Kevin Mak
- © Kevin Mak
- © Kevin Mak
- © Kevin Mak
- © Kevin Mak
- © Kevin Mak
- © Kevin Mak
- © Kevin Mak
- © Kevin Mak
- © Kevin Mak
- © Kevin Mak
- © Kevin Mak
- © Kevin Mak
- © Kevin Mak
- © Kevin Mak
- © Kevin Mak
- © Kevin Mak
- © Kevin Mak
- © Kevin Mak
- © Kevin Mak


