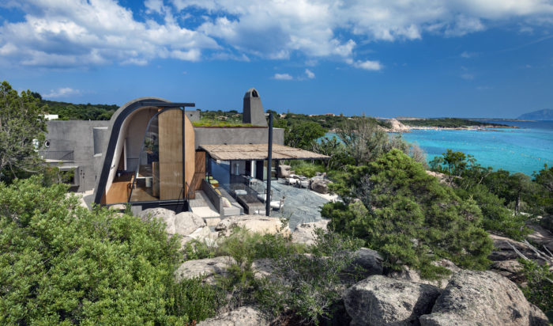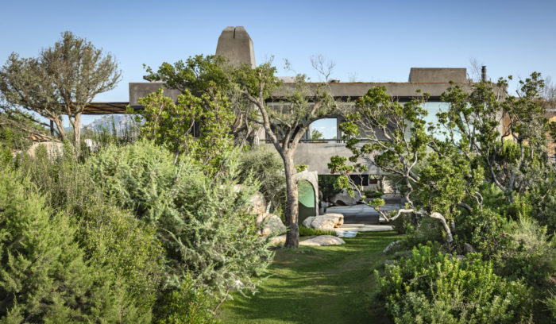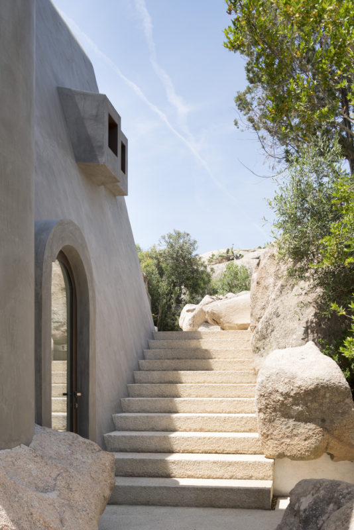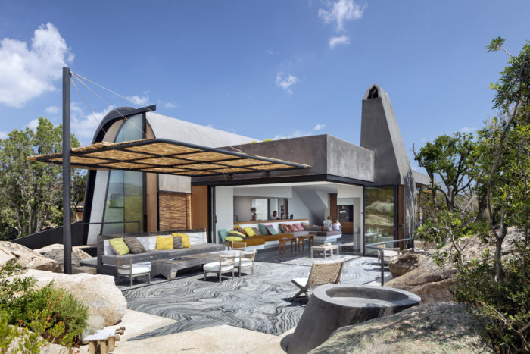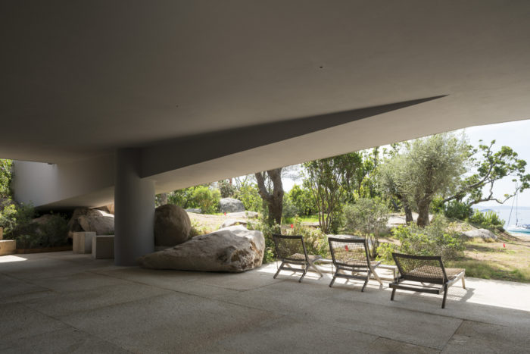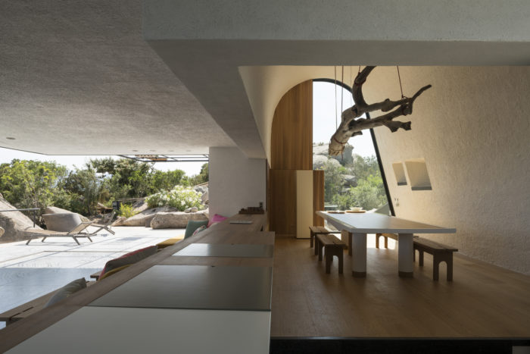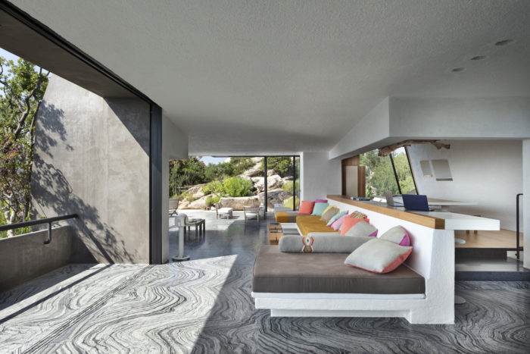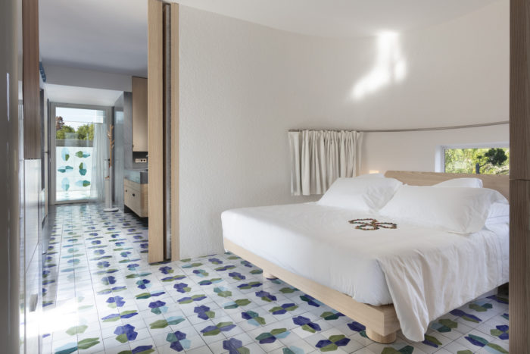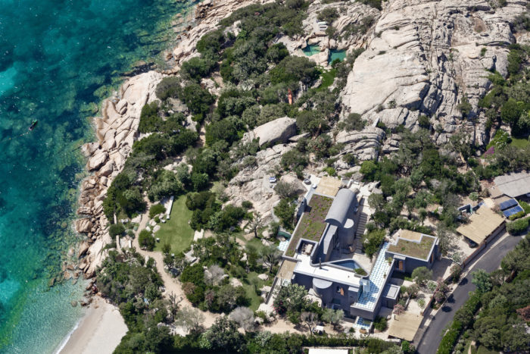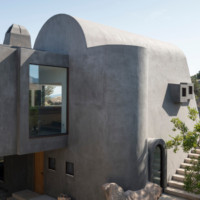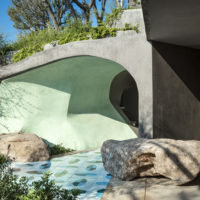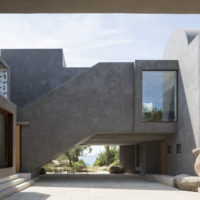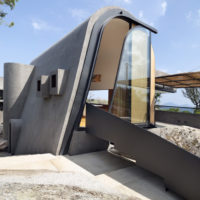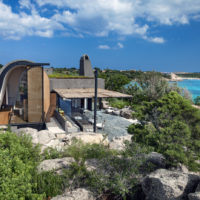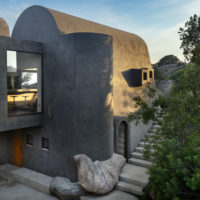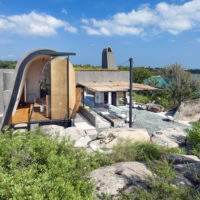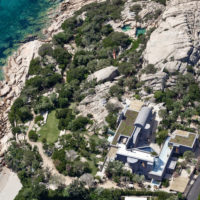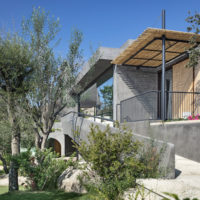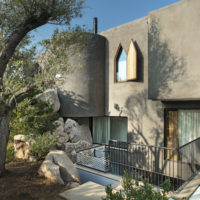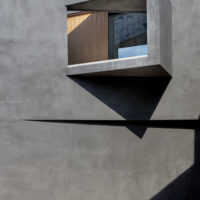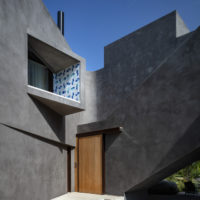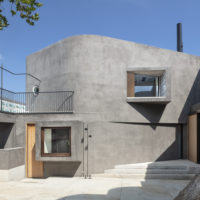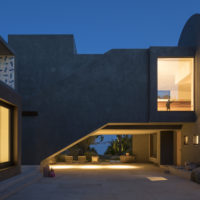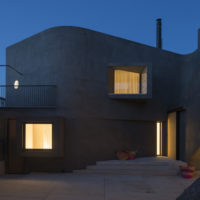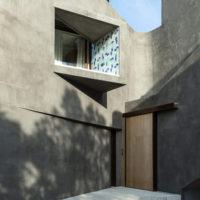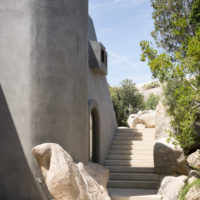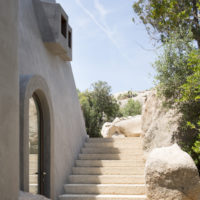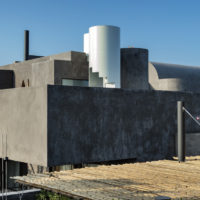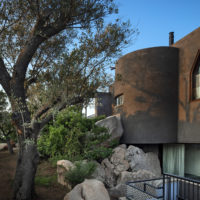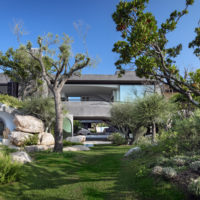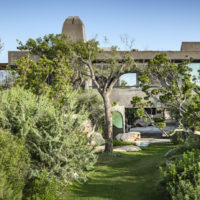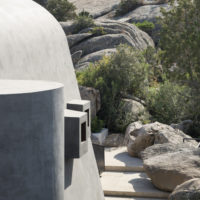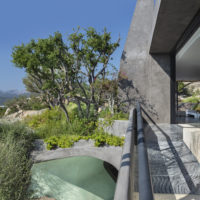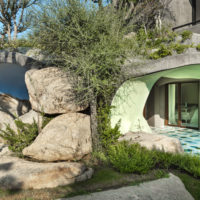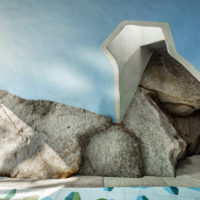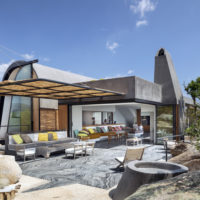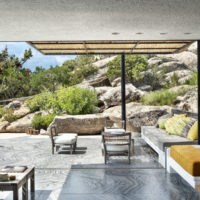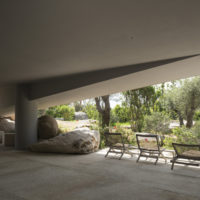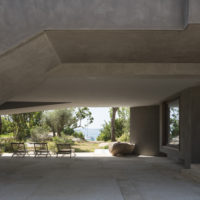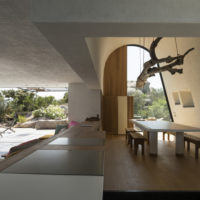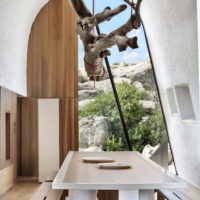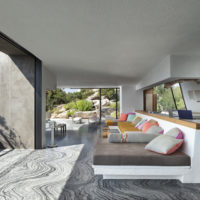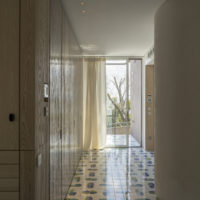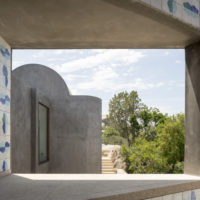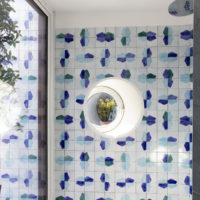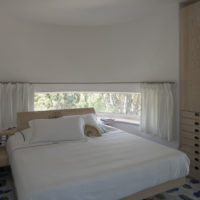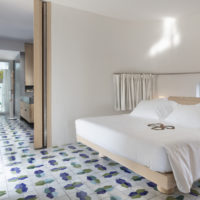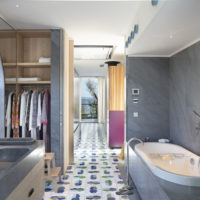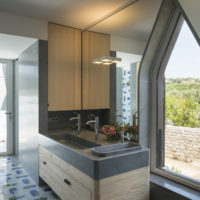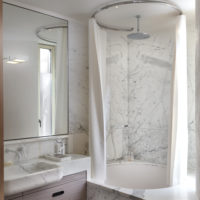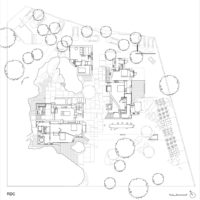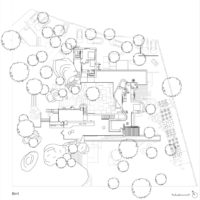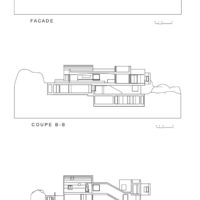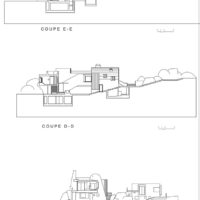In the enchanting landscape of Sardinia, where nature’s rugged beauty reigns supreme, lies a site waiting to be transformed into something magnificent – A House in Sardinia. With its challenging terrain, scattered rocks, and untamed inlet, this remarkable location presents an opportunity that the old house that once stood here failed to grasp fully. The former structure, oriented solely towards the south, missed the abundant natural light and the refreshing shade of the woodland to the north, higher up on the site. It also failed to showcase the mesmerizing views of the sea below and the whimsical shapes of the surrounding rocks.
Despite the generous stretch of land overlooking the coastline, the site barely embraced its proximity to the sea; its secrets were only revealed from the water. Recognizing the site’s potential, architect Stefania Stera embarked on a mission to create “A House in Sardinia,” a house that wouldn’t just sit on the land but would instead enhance its innate beauty, following the rich traditions of Porto Cervo.
A House in Sardinia’s Design Concept
A House in Sardinia aligns seamlessly with Porto Cervo’s original vision initiated in the 1960s by the Aga Khan and the Costa Smeralda consortium. Stera’s vision was to embed the house within the site, utilizing all its unique features. This house was conceived to harmonize with its surroundings, offering a year-round inhabitable heart. It forms an architectural journey in perfect unity with nature, where disparate worlds converge and coexist, each enhancing the other.
Here, the site and A House in Sardinia nourish one another. Materials and craftsmanship intertwine, endowing the entire structure with durability and humanity. The project’s foundation lies in the intersection of two axes: one leading towards the sea, the other soaring towards the rocky cliffs. This intersection enables the delineating of vital areas on the site and the arrangement of two ground-level spaces, considered the main floor.
A House in Sardinia’s lower level was meticulously carved from the site, forging a closer connection with the sea and making the most of the garden. A green terrace, aptly named “the flying carpet,” offers panoramic views of the sea, while a pathway along the coast unveils and enhances the site’s waterfront. This pathway is a nexus to numerous distinctive locations on the site, each serving multiple functions and providing singular experiences.
A House in Sardinia’s layout defies convention. The actual entrance is a courtyard, and the hall itself, for instance, is compact, serving as a transitional space that gradually widens as it leads to the adjacent rooms, enriching each one. The rooms are strategically arranged around the central courtyard, bathed in the soft glow of the setting sun during late afternoons. The sunlight dances on the surrounding façades, creating a luminous core amidst the ensemble.
Functionality was also carefully considered, with three entrances from the street: the primary entrance leading to the courtyard, a car park designed as a “boulevard” to accommodate vehicles with an unrestricted, non-conformist approach, and access to the caretaker’s house via a courtyard that can double as a garage.
The basement level offers three different access points: the courtyard, the service area, and a smaller courtyard to the east, close to the main parking garage. The main entrance to A House in Sardinia is within the courtyard, where a discreet hallway grants access to two ground-floor rooms and, on the upper level, the living room, dining area, office, and main suite.
The main suite, encompassing the entire floor, is a spacious composition of enclosed and open spaces, offering a rich sequence of experiences and atmospheres, all framing views of the natural setting. It comprises small courtyards, patios, terraces, bedrooms, dressing rooms, and bathrooms. Notably, it features a U-shaped lounge, wide open to the sea, and a small courtyard at the heart of the site. The living room stretches lengthwise, parallel to the sea, while the dining room faces west.
A generously sized patio on the north side of the courtyard forms a porch with access from the street. A staircase leads to the roof, part of which functions as a terrace. At the same time, the remainder is adorned with greenery, reflecting the delicate balance between the structure’s mineral nature and its integration with the site.
The small courtyard grants access to the “canyon,” which serves as the backbone, connecting various enchanting corners of A House in Sardinia. A gentle slope from the living room to the east creates a seamless link with the lower level, completing a captivating architectural journey through the site. In essence, A House in Sardinia is not just a building; it’s a harmonious fusion of architecture and nature, a testament to human ingenuity enhancing the breathtaking canvas of Sardinia’s landscape.
Project Info:
- Architects: Stera Architectures
- Area: 1100 m²
- Year: 2019
-
Photographs: Nicolas Borel, Tiziano Canu
-
Local Architect: Sophia Los
-
Construction Demolition, Earthworks, Tiles: Filigheddu Costruzioni
-
Coatings: Domus Soluzioni
-
Marble: Intermarmi
-
Exterior Joinery / Supplies / Creation: MOGS
-
Arrangement, Tapestry, Joinery And Furniture: Les Ateliers Lebon
-
Metalwork: Pierre Supeljak, Ellebi Di Bottan, Roberto
-
Lighting: Davide Groppi
-
Wooden Terraces: Maître d’Hache Dario Bravi
-
Plumbing: Aire
-
Electricity: Aire
-
Environmental Profile: Environmental Profile HQE
-
Exterior Joinery: Terranova
-
Country: Italy
- © Nicolas Borel
- © Tiziano Canu
- © Nicolas Borel
- © Tiziano Canu
- © Tiziano Canu
- © Tiziano Canu
- © Tiziano Canu
- © Tiziano Canu
- © Tiziano Canu
- © Tiziano Canu
- © Tiziano Canu
- © Tiziano Canu
- © Tiziano Canu
- © Nicolas Borel
- © Nicolas Borel
- © Tiziano Canu
- © Nicolas Borel
- © Nicolas Borel
- © Tiziano Canu
- © Tiziano Canu
- © Tiziano Canu
- © Tiziano Canu
- © Nicolas Borel
- © Tiziano Canu
- © Tiziano Canu
- © Tiziano Canu
- © Tiziano Canu
- © Tiziano Canu
- © Nicolas Borel
- © Nicolas Borel
- © Nicolas Borel
- © Tiziano Canu
- © Tiziano Canu
- © Nicolas Borel
- © Nicolas Borel
- © Tiziano Canu
- © Nicolas Borel
- © Tiziano Canu
- © Tiziano Canu
- © Nicolas Borel
- © Tiziano Canu
- Ground floor plan. © Stera Architectures
- First floor plan. © Stera Architectures
- Façade / sections. © Stera Architectures
- Sections. © Stera Architectures


