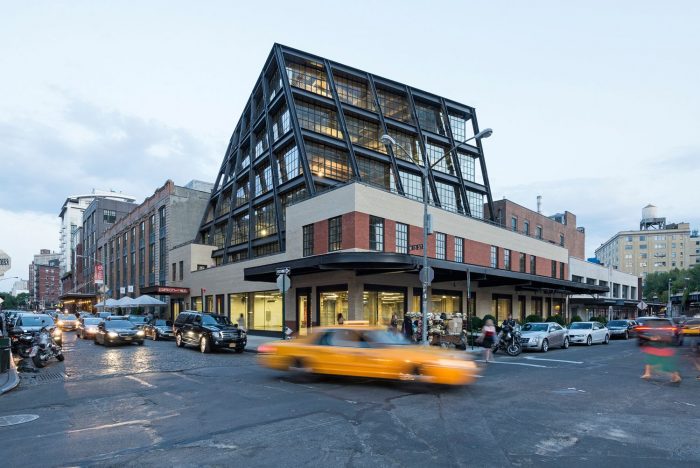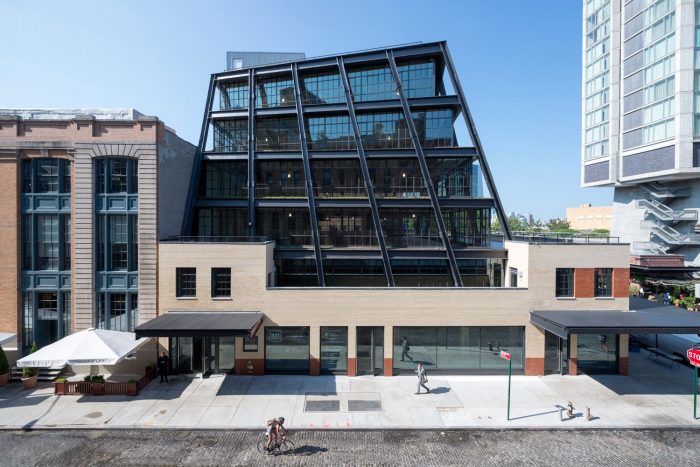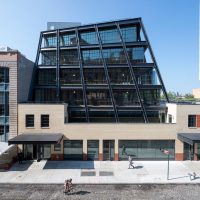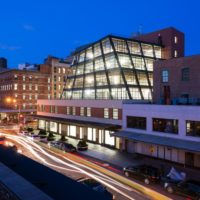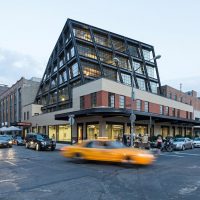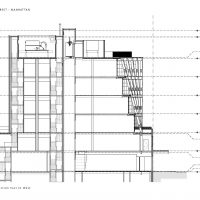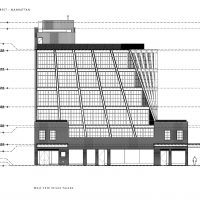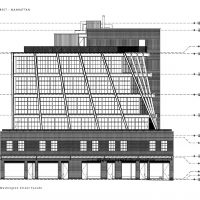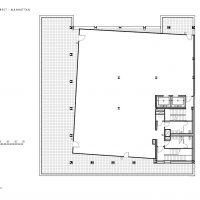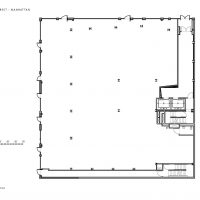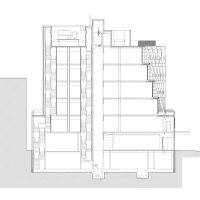837 Washington Commercial Office Building
Designed by Morris Adjmi Architects, 837 Washington Street is a commercial office building that embodies the cultural, economic, and political forces that have shaped New York. Located in the city’s historic Meatpacking District, at the convergence of the rigid 1811 Commissioners’ street grid and the older picturesque streets of Greenwich Village, it comprises two distinct but coexisting elements: a new twisting steel-and-glass volume and a rehabilitated Moderne-style brick warehouse built in 1938.
The warehouse retains much of its gritty charm and historic character, including a restored metal canopy and ad-hoc arrangement of garage doors, which have been repurposed as dynamic storefront windows. The new volume’s spiraling floor plates, inspired by the collision of the city’s street grids, are clad in a curtain wall designed to complement the original building’s factory-style fenestration, while its bold structural steel exoskeleton clearly evokes the nearby High Line elevated park. The design also incorporates beds of native plants filling the voids created by the rotating floors, further echoing the High Line’s post-industrial garden setting while softening the interior spaces and reducing stormwater runoff.
Project Info:
Architects: Morris Adjmi Architects
Location: 837 Washington St, New York, NY 10014, United States
Area: 52000.0 ft2
Project Year: 2014
Photographs: Timothy Schenck
Manufacturers: Wausau
Project Name: 837 Washington Commercial Office Building
- Photography by © Timothy Schenck
- Photography by © Timothy Schenck
- Photography by © Timothy Schenck
- Courtesy of Morris Adjmi Architects
- Courtesy of Morris Adjmi Architects
- Courtesy of Morris Adjmi Architects
- Courtesy of Morris Adjmi Architects
- Courtesy of Morris Adjmi Architects
- Courtesy of Morris Adjmi Architects


