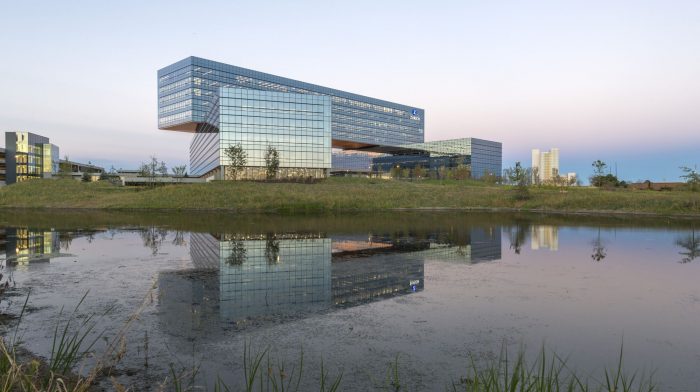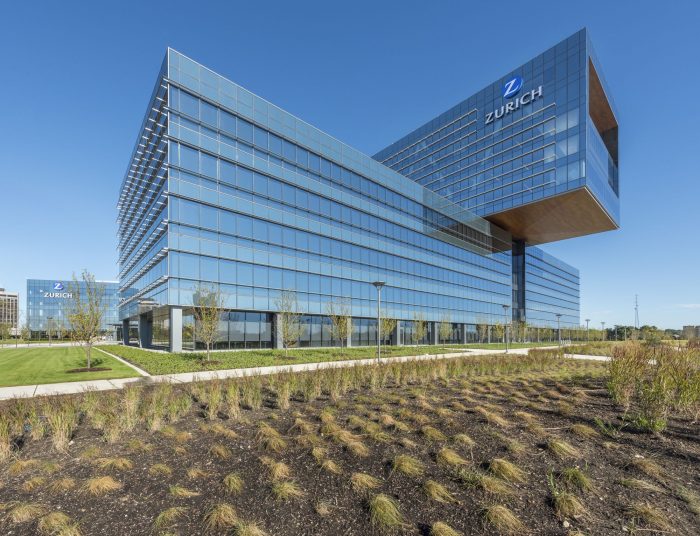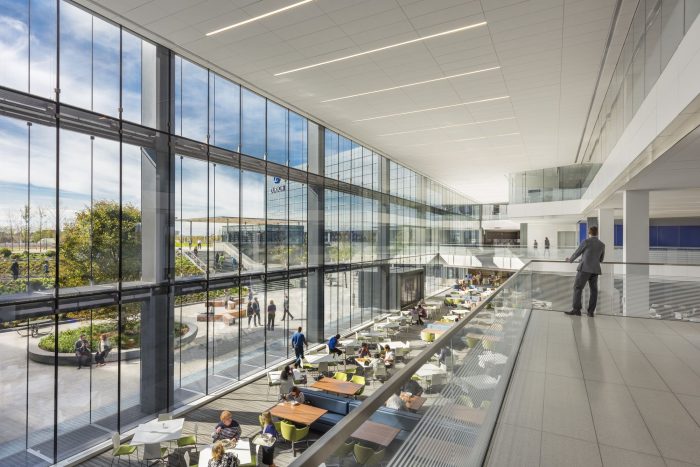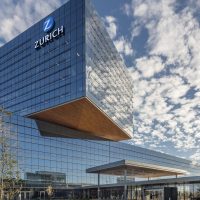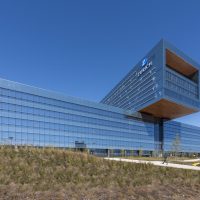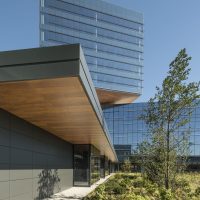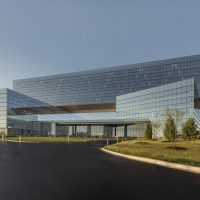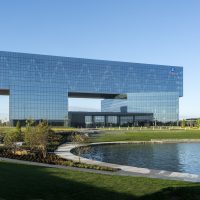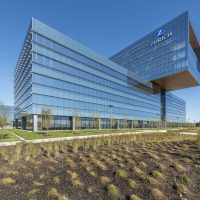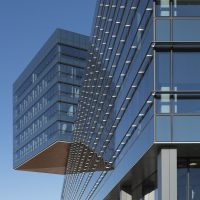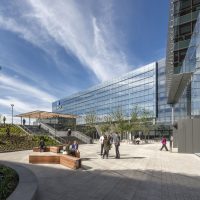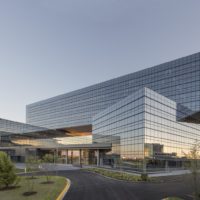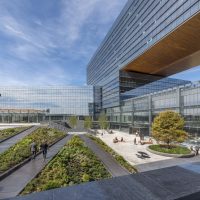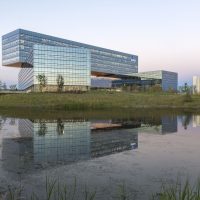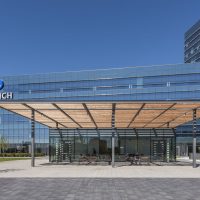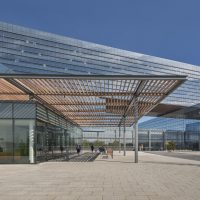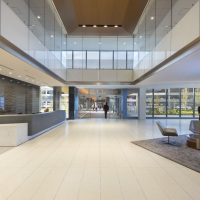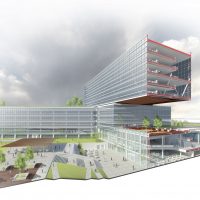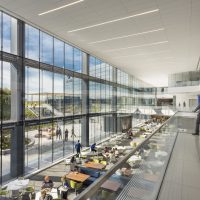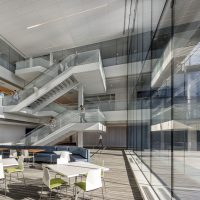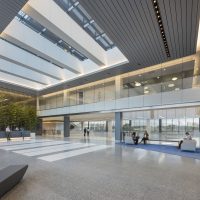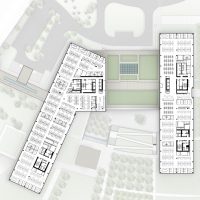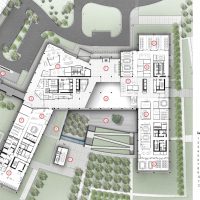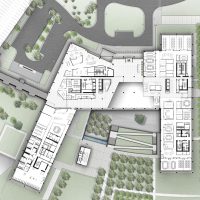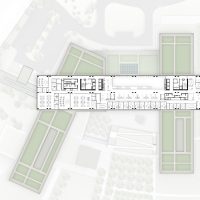Designed by Goettsch Partners, The new Zurich North America Headquarters is designed to reflect the company’s global reach and world-class stature. The formal architectural resolution strives to represent both strength and stability, which are core values of the Zurich business model.
Composed of three primary “bars” that are offset and stacked, the arrangement creates unique spaces for collaboration, opens views of the surrounding landscape, optimizes solar orientation for amenities, and provides programmatic flexibility not found in typical center-core office buildings. The top “bar” of the complex soars 11 stories and cantilevers toward downtown Chicago, providing visual identity along the interstate while projecting the strength and future focus of the company.
Certified LEED Platinum, the 783,800-square-foot complex reinforces Zurich’s commitment to environmental stewardship. A network of horizontal sunshades clads the perimeter of the complex, with the sunshades varying in depth depending on orientation, while floor-to-ceiling glass offers extensive natural light for the shallow office plates. A soaring three-story double wall faces south toward the multi-level plazas, showcasing an architecture that responds to the changing Chicago climate. In the end, a timeless material palette married to a bold, clear form creates a unique identity for the Zurich headquarters that embodies the core values of the company.
Project Info:
Architects: Goettsch Partners
Location: Schaumburg, IL, United States
Area: 783800.0 ft2
Project Year: 2016
Photographs: James Steinkamp Photography
Manufacturers: Dorma, Goldray Glass, Kone, LiveRoof, Oldcastle BuildingEnvelope, Pilkington, Sika, Active Glass, Sentech, Ventana, PPG Paints, FacadeTec-CDC
- photograph by © James Steinkamp Photography
- photograph by © James Steinkamp Photography
- photograph by © James Steinkamp Photography
- photograph by © James Steinkamp Photography
- photograph by © James Steinkamp Photography
- photograph by © James Steinkamp Photography
- photograph by © James Steinkamp Photography
- photograph by © James Steinkamp Photography
- photograph by © James Steinkamp Photography
- photograph by © James Steinkamp Photography
- photograph by © James Steinkamp Photography
- photograph by © James Steinkamp Photography
- photograph by © James Steinkamp Photography
- photograph by © James Steinkamp Photography
- Render
- photograph by © James Steinkamp Photography
- photograph by © James Steinkamp Photography
- photograph by © James Steinkamp Photography
- photograph by © James Steinkamp Photography
- Level 3
- Level 1
- Level 1
- Level 11


