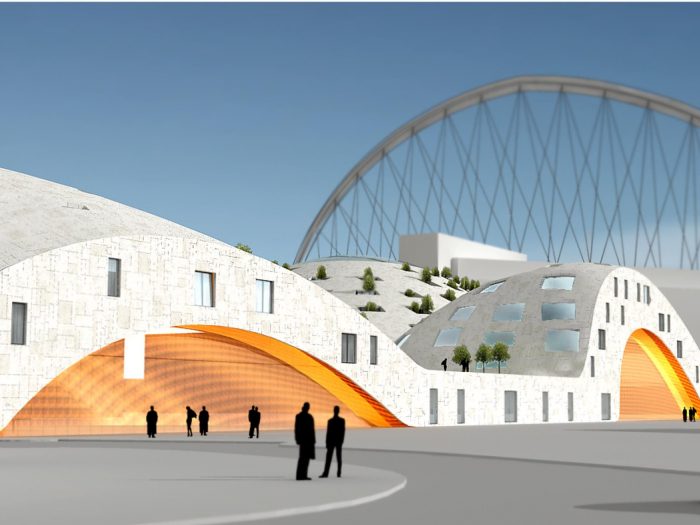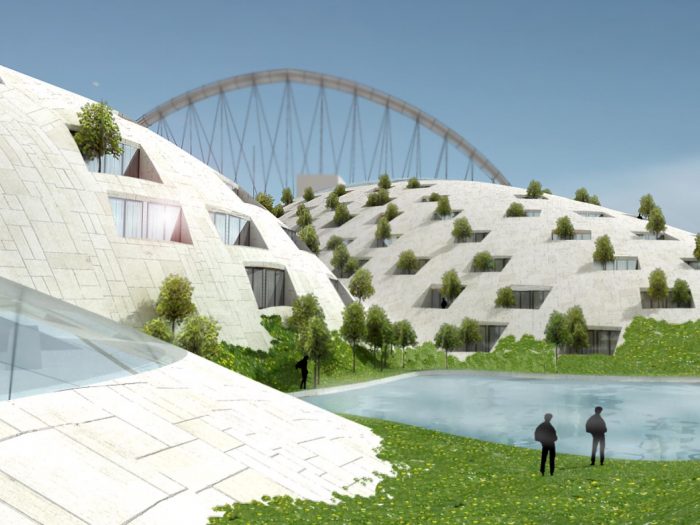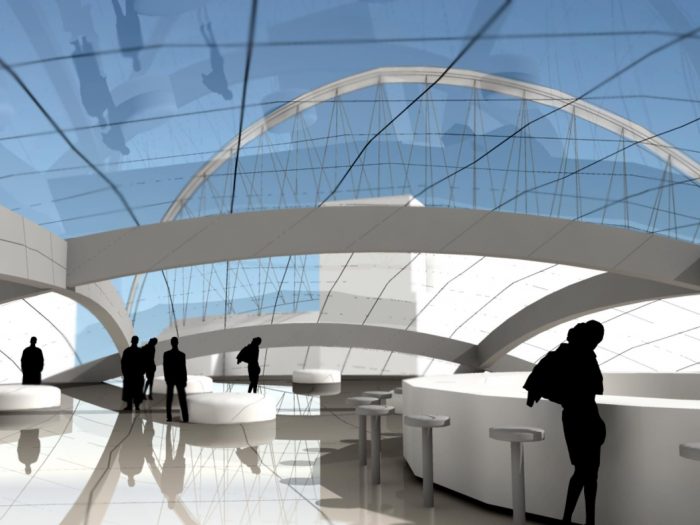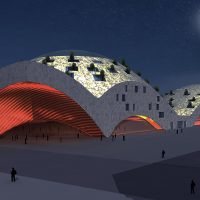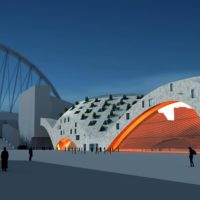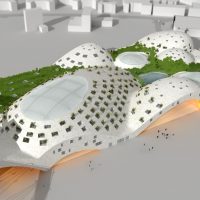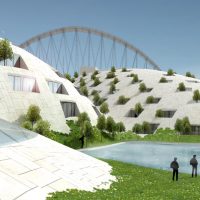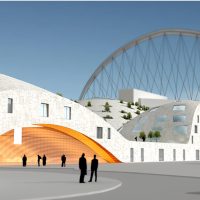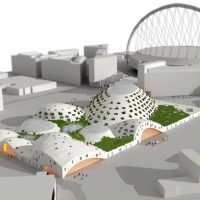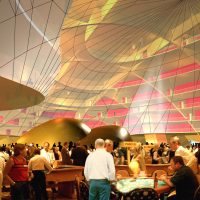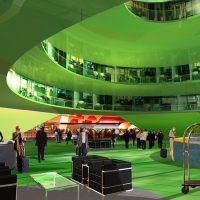Wembley Casino Hotel
The design for the new casino, conference and hotel complex at Wembley quests the classical casino typology that is mainly based in the US. How can a European translation of these suburban and heavily thematized casino complexes that are surrounded by parking lots be imagined? How can it fit in the urban context while stand out in order to create this specific casino atmosphere that attracts customers? How to combine recognition with a blending with the environment, the outstanding with the contextual?
The new surroundings of the new Wembley Stadium are designed as a new urban tissue for London, composed of streets and blocks. A maximum height allows seeing the stadium from anywhere and from far. By turning the new casino complex into a relatively low and clear rectangular block, the new complex fits in the surrounding urban typology: the complex will this create facades that continue the intended urban spaces.
The surrounding urban mix is echoed in the complex program. The combination of hotel, casino, conference halls and parking allow for a mutual synergy. The program is read as a three-layered sandwich of parking, public functions (casino/lobbies and conference center) and hotel rooms that can maximize the in-between relationships.
By pushing up the hotel program locally, a series of cupola spaces, the classical casino space pur sang, can be created that allow characterizing the programmatic differences of the public layer. By giving every space of the public space its distinct size and height, they all obtain their unique qualities and appearances.
It leads to a sequence of interrelated cupolas. When the cupolas meet the surrounding streets, bigger openings are foreseen, thus showing the internal activities and attracting possible visitors. Every cupola obtains its own cluster of the program.
Project Info
Architects: MVRDV
Location: London, United Kingdom
Client: Quintain Estates and Development, London, United Kingdom
Program: 110.000 m2 Hotel and Casino
Design Team: Winy Maas, Jacob van Rijs, Nathalie de Vries
with Marc Joubert, Fokke Moerel, Young Wook Joung, Jaap van Dijk, Marin Kulas, Chris Lai, Troels Madsen and Joana Gomes
Structure: Ove Arup London, Chris Carroll
MEP: Ove Arup Amsterdam, Jaap WiedenHoff
Year: 2006
Type: Hotel
- courtesy of MVRDV
- courtesy of MVRDV
- courtesy of MVRDV
- courtesy of MVRDV
- courtesy of MVRDV
- courtesy of MVRDV
- courtesy of MVRDV
- courtesy of MVRDV
- courtesy of MVRDV


