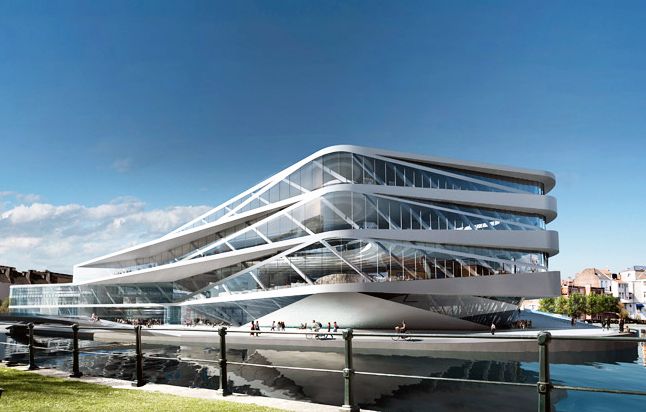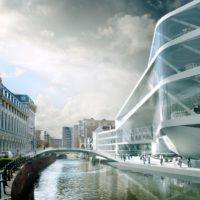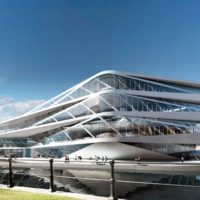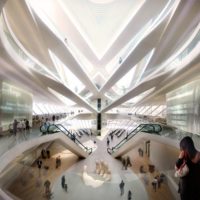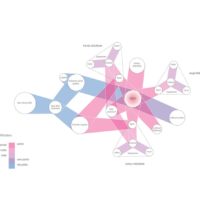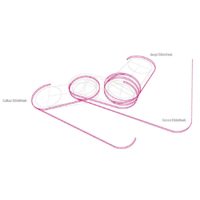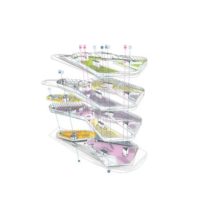Waalse Krook is a design for the new urban library of the future and center for new media by UNStudio. The library is located adjacent to the canal in Gent, Belgium, and has a building surface of 19,498.6 square meters. The multi-story facility aims to strengthen the character of the site by providing an extension of the urban context into its design. With an open landscape, alternative circulation routes, several meeting areas, and a public plaza, the design establishes a dynamic, flexible, and accessible knowledge environment. The fluid form of the library is lifted above the ground level to accommodate new public spaces around the foot of the library. The layers of the building stack vertically to provide expansive sightlines out towards the rest of Gent while still keeping a low profile so as to not impact the rest of the urban district. The internal organization of the building is based on an open central void, around which the circulation takes place. The void not only directs circulation but also enhances the spatial experience and creates clear orientation through the building that links the various functional clusters in the design. In conjunction with UNStudio’s typical green roof designs, the library’s structure enables it to have green roof terraces that ensure low levels of direct sunlight penetration. The circular movements through the library and ease of use coupled with the strong attention to establishing a space strongly associated with its environment make this design appealing and exciting.