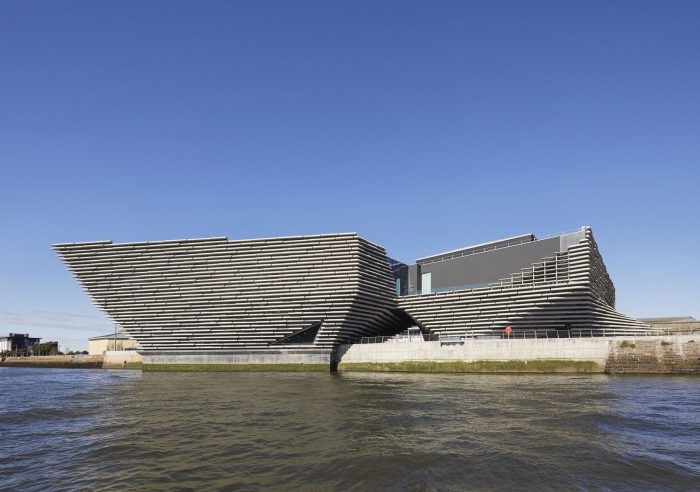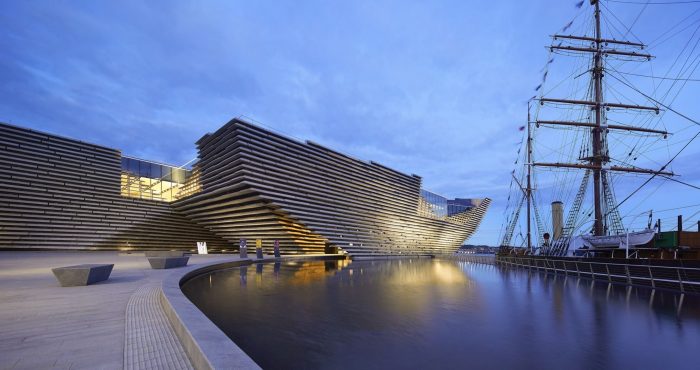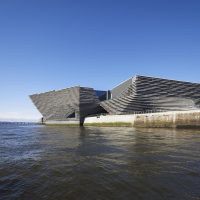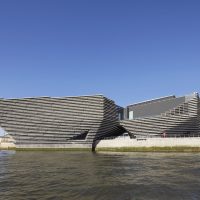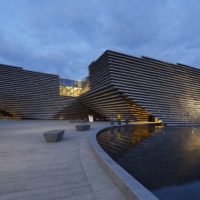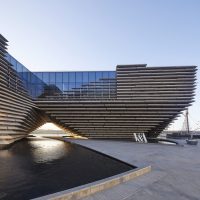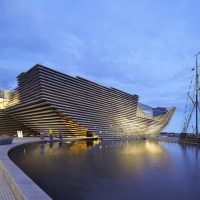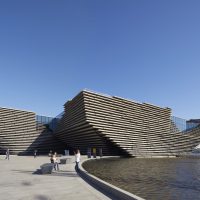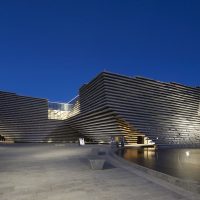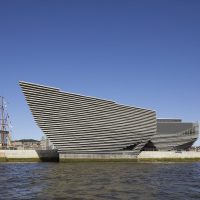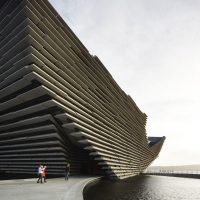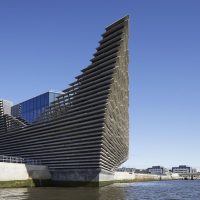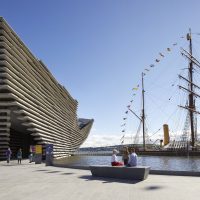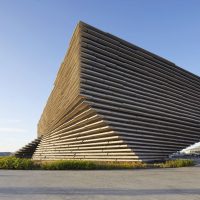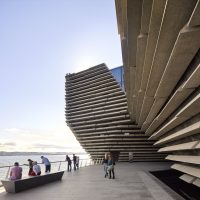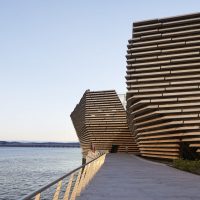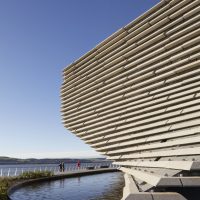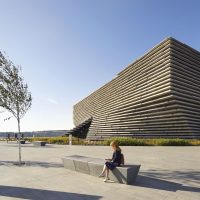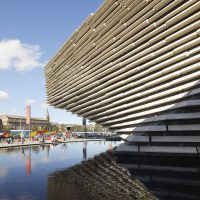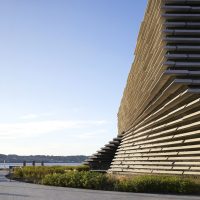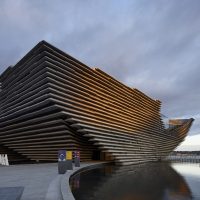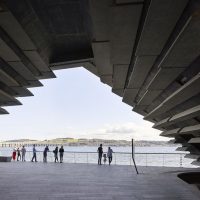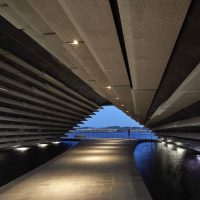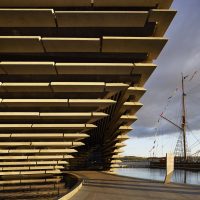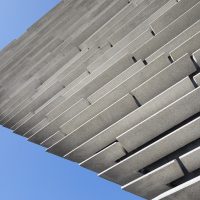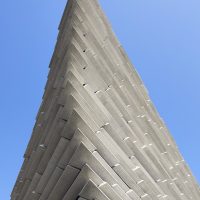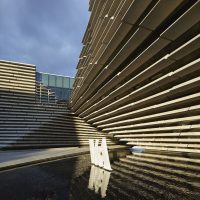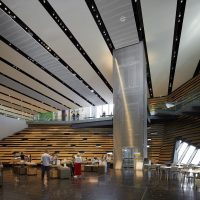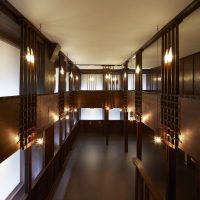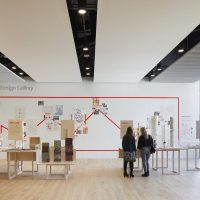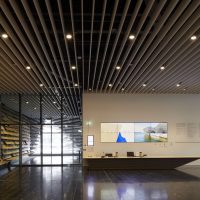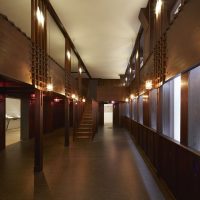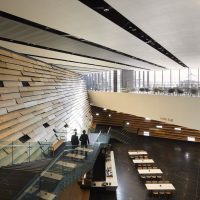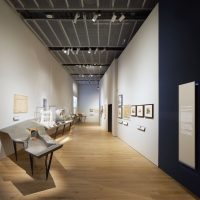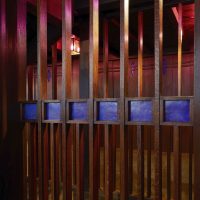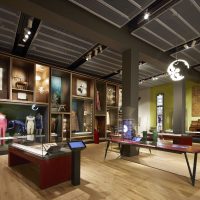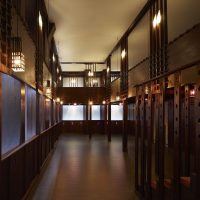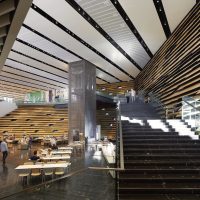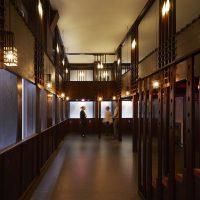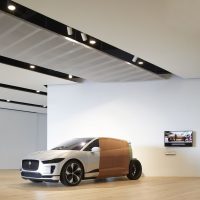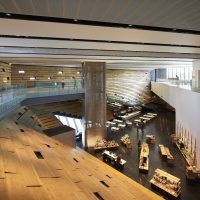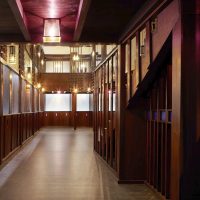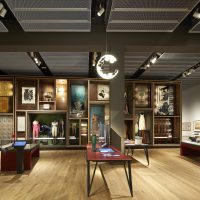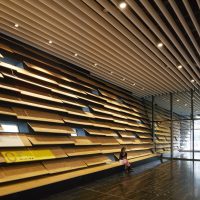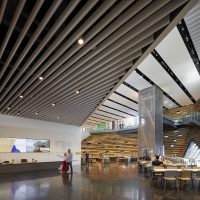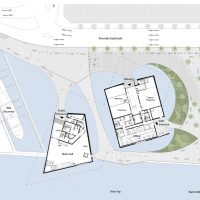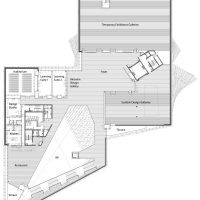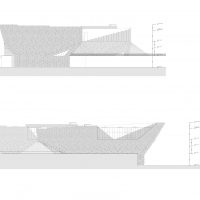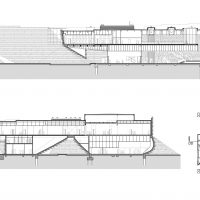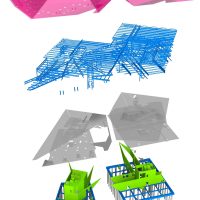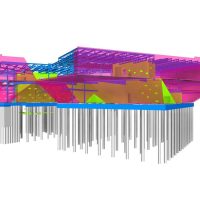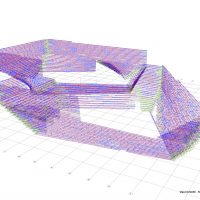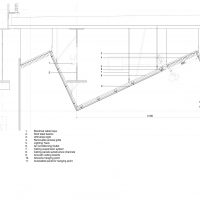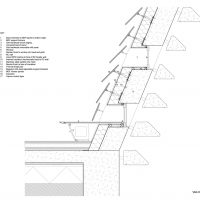V&A Museum Kengo Kuma
The green light has been given for the V&A museum designed by Kengo Kuma. The single volume stratified façade museum connects the Tay River to its waterfront. Subtractions from the singular mass create avenues for walkways thereby drawing the public onto the water space. Public plazas at the foot of the building create space for public exhibition increasing the vibrant waterfront culture.
Lead architect Kengo Kuma describes the project as a living room in the city “V&A at Dundee will have outstanding social spaces, making it a great place to meet, eat, relax, browse, learn and shop while enjoying the building’s architecture and its world-class location on the River Tay. V&A at Dundee will become a centre for everyone”.
According to the developers “V&A at Dundee will be a huge asset for the city as a focal point in the transformation of the whole waterfront area. Securing planning permission and the subsequent publication of the tender documents takes us closer towards constructing a world-class building that will have an international impact.”
- photography by © Hufton+Crow
- photography by © Hufton+Crow
- photography by © Hufton+Crow
- photography by © Hufton+Crow
- photography by © Hufton+Crow
- photography by © Hufton+Crow
- photography by © Hufton+Crow
- photography by © Hufton+Crow
- photography by © Hufton+Crow
- photography by © Hufton+Crow
- photography by © Hufton+Crow
- photography by © Hufton+Crow
- photography by © Hufton+Crow
- photography by © Hufton+Crow
- photography by © Hufton+Crow
- photography by © Hufton+Crow
- photography by © Hufton+Crow
- photography by © Hufton+Crow
- photography by © Hufton+Crow
- photography by © Hufton+Crow
- photography by © Hufton+Crow
- photography by © Hufton+Crow
- photography by © Hufton+Crow
- photography by © Hufton+Crow
- photography by © Hufton+Crow
- photography by © Hufton+Crow
- photography by © Hufton+Crow
- photography by © Hufton+Crow
- photography by © Hufton+Crow
- photography by © Hufton+Crow
- photography by © Hufton+Crow
- photography by © Hufton+Crow
- photography by © Hufton+Crow
- photography by © Hufton+Crow
- photography by © Hufton+Crow
- photography by © Hufton+Crow
- photography by © Hufton+Crow
- photography by © Hufton+Crow
- photography by © Hufton+Crow
- photography by © Hufton+Crow
- photography by © Hufton+Crow
- photography by © Hufton+Crow
- photography by © Hufton+Crow
- Ground Floor Plan © KKAA
- Galleries Floor Plan © KKAA
- Elevations © KKAA
- Sections © KKAA
- Structural Model Exploded © Arup
- Structural © Arup
- Internal Facade Parametric © KKAA
- External Facade Parametric Design © KKAA
- Galleries Ceiling Detail © KKAA
- External Wall ©KKAA


