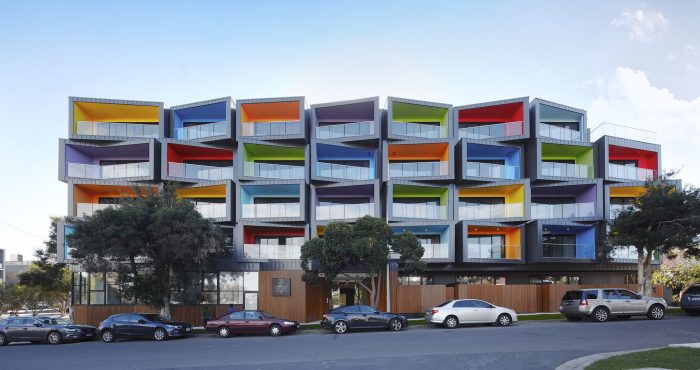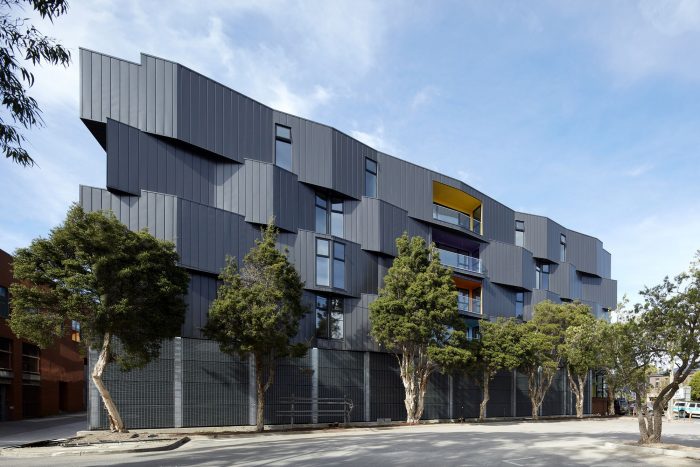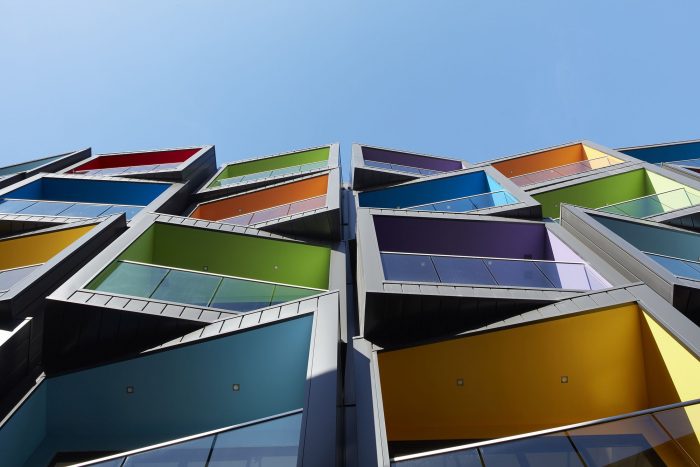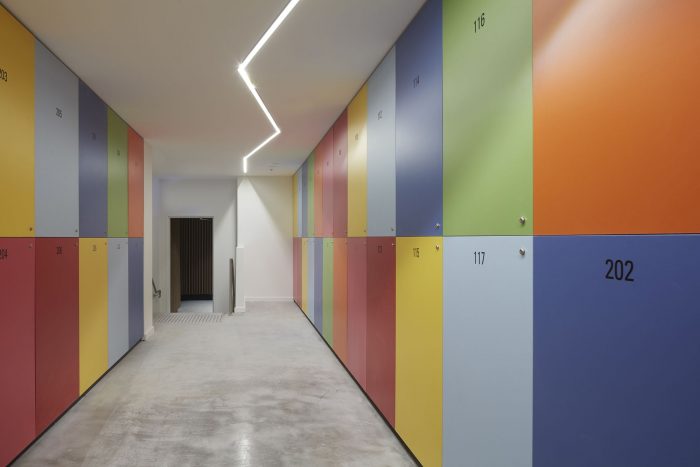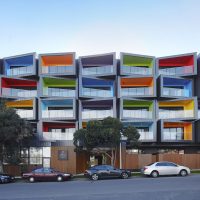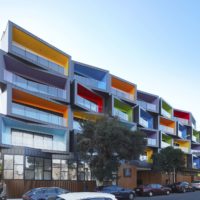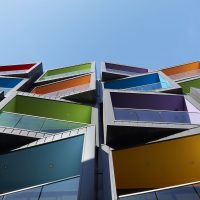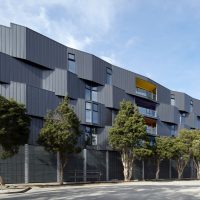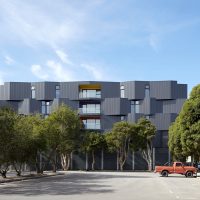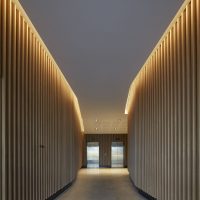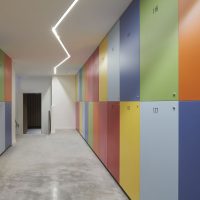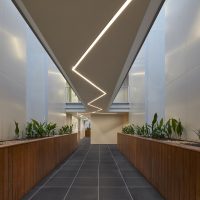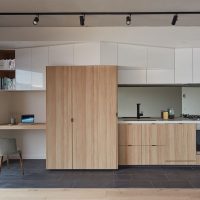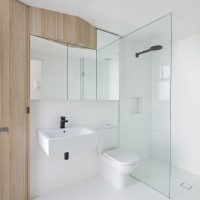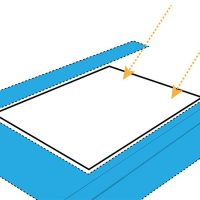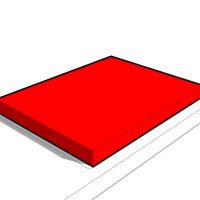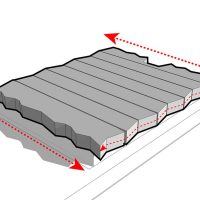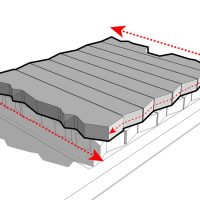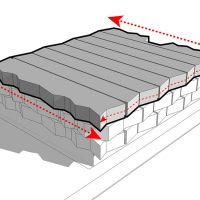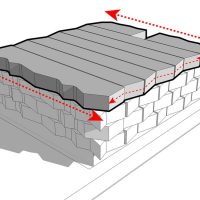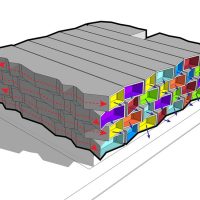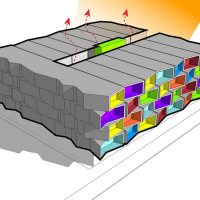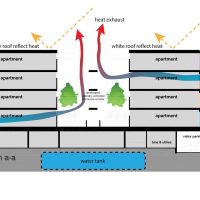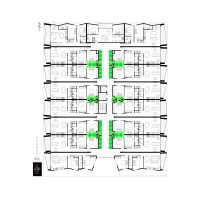In the Box Hill area in Australia, Spectrum Apartments have made their residence. Since the last decade the area has seen a growth spurt and the apartments designed by Kavellaris Urban Design (KUD) are located right in the centre of this development.
The spectrum apartments building faces the street on three sides, and thus has three prime facades. The architect wanted all three sides to have a similar architectural language. This has been achieved by envisioning the building not as a single entity but as a composition of strips of building mass. The strips jut out from adjacent floors in an alternate geometric pattern. On one side, the strips terminate in balconies rendered in seven colours, “adding a vibrant presence to the public realm.”
The five storey spectrum apartments structure houses 71 apartments. The articulation of the strips has been recreated in certain interior spaces like kitchens and toilets. The materials and colours follow a similar language in the interiors as well, to achieve the aim of architectural uniformity.
An interesting aspect of the design is the circulation corridors. These are open to sky, as the architects wanted them to act as “lungs” for the development. These lungs function to achieve daylight, natural ventilation while supporting the growth of plants in this area. However, through this open to sky atrium runs a strip of ceiling in the centre of the corridor, and through the ceiling runs a zig-zag cove. This fascinating detail can protect people from rain showers as well. This becomes a pleasant, dynamic space as one walks from one part of the building to another.
Project Information :
Architect : Kavellaris Urban Design (KUD)
Location : 31-35 Harrow Street, Box Hill, Australia
Design : Billy Kavellaris & Rodrigo Mateluna Sandoval
Project Architect : Rodrigo Mateluna Sandoval
Builder: Harris HMC
Total Area: 7400 m²
Project Year: 2016
Client: Shangyi Property
By: Sahiba Gulati
- photography by © Peter Clarke
- photography by © Peter Clarke
- photography by © Peter Clarke
- photography by © Peter Clarke
- photography by © Peter Clarke
- photography by © Peter Clarke
- photography by © Peter Clarke
- photography by © Peter Clarke
- photography by © Peter Clarke
- photography by © Peter Clarke
- Diagram 1
- Diagram 2
- Diagram 3
- Diagram 4
- Diagram 5
- Diagram 6
- Diagram 7
- Diagram 8
- Diagram
- Plan


