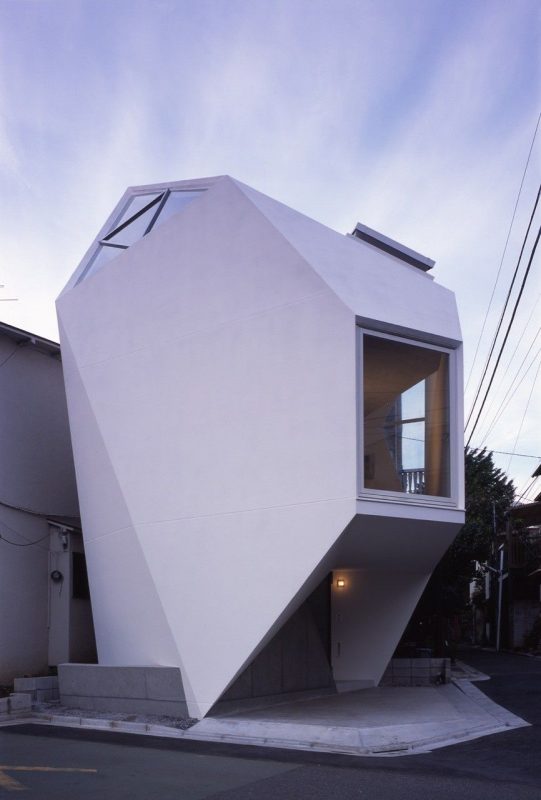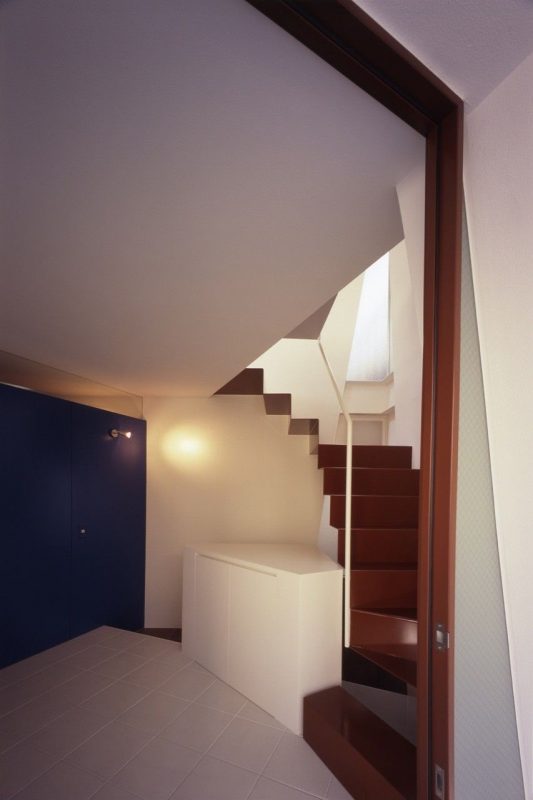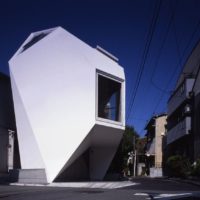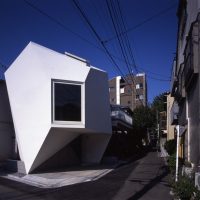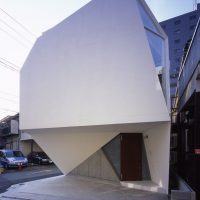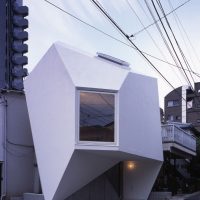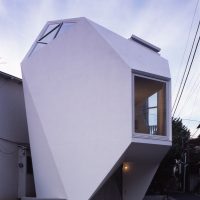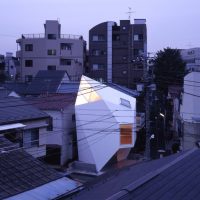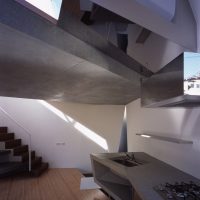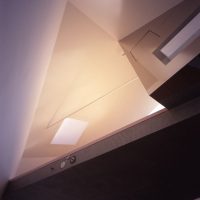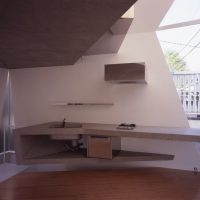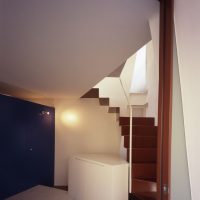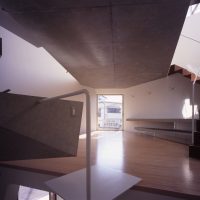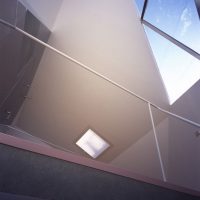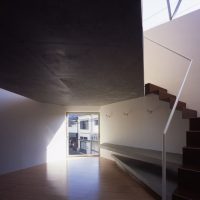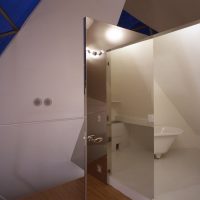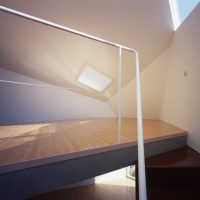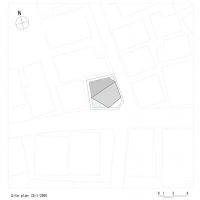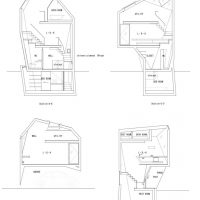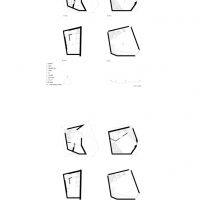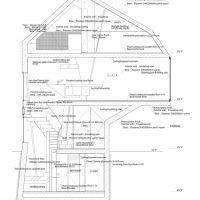Reflection of Mineral is a “gem” of architecture designed by Atelier Tekuto it is a modern response to the use of minimal space. Sitting at the intersection of two streets, at 44m2 legal conditions and the client’s wish for a roofed garage pushed the architects to explore the limits of minimalist architecture.
The architects proceeded with the concepts of reflection and mineral through subtraction as a design tool to arrive at this gem, which has won its place in the field of minimalist architecture.
By mineral, the architects describe the phenomenon of combining abstract properties with nonfigurative ones.by reflection as a concept they refer to ones perception of space with vision being an important factor in its (space) recognition.
Playing with light and perception at different angles by the visitor, the architects render the space dynamic creating the illusion of big rooms. The fully equipped internal spaces contrast the abstractness of the conceptual polyhedron of the exterior form.
A small plaza open to the street assures the external communication of the building with its surrounding.
Site Area: 44.62㎡
Building Area: 31.11㎡
Total Floor Area: 86.22㎡
Structure: RC
Architecture Design: Yasuhiro Yamashita + Yoichi Tanaka/Atelier TEKUTO
Structural Design: Takeyuki Gaino+Nobuyuki Suzue/G.DeSIGN
Construction: Shigeki Matusoka+Shuichi Nakade/Home Builder
Photographer: Makoto Yoshida
By Hassan Mohammed Yakubu
- photography by © Makoto Yoshida
- photography by © Makoto Yoshida
- photography by © Makoto Yoshida
- photography by © Makoto Yoshida
- photography by © Makoto Yoshida
- photography by © Makoto Yoshida
- photography by © Makoto Yoshida
- photography by © Makoto Yoshida
- photography by © Makoto Yoshida
- photography by © Makoto Yoshida
- photography by © Makoto Yoshida
- photography by © Makoto Yoshida
- photography by © Makoto Yoshida
- photography by © Makoto Yoshida
- photography by © Makoto Yoshida
- plan
- plan
- plan
- section
Courtesy of Tekuto


