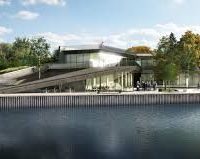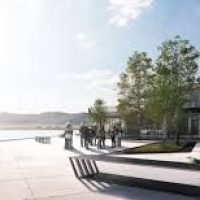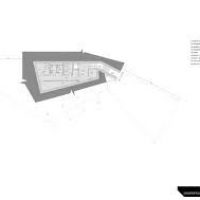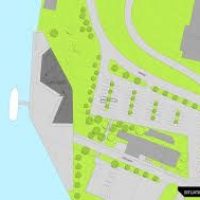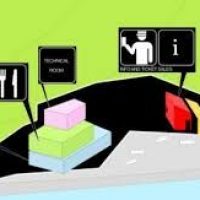Port Brno | BC Zdenek Lisa
The theme of this project is to create a building which would be used for recreational and sporting purposes at The Brno Reservoir. The proposed building includes the following parts: facilities for employees of the public transport of city Brno, marinas, information center for selling tickets, restaurant and fast food, and bathrooms for visitors. The plot is defined by existing car park, access road to the car park, boat ticket shop and existing building of the yacht club.
The organic shape of the building cooperates with the surrounding terrain of the parcel. The building is on the east side completely set in gently sloping terrain. Angled surfaces of the glass fascades on the southwest side comply with the promontory shape of the reservoir. The individual components abstract the elements of a cruise ship.
The object has longitudinal character. Bevelled wooden surface of the roof symbolize boarding pier to a boat. People can freely promenade here, and enjoy the view of the lake and its surroundings. There is a big view opening to the exterior part of the restaurant on the boarding slant. There is a big view opening to the exterior part of the restaurant on the boarding slant at the northern side. In winter this areas can serve to children as bobsled
The pavement formed the street Pristivani extends to the accessible part of the roof. The entrances are situated to the west. Supplying for the restaurant will be provided by delivering supplies along the street Pristivani extends to the accessible part of the roof.
The entrances are situated to the west. Supplying for the restaurant will be provided by delivering supplies along the street Pristivani.
The building is divided into two functional entities –restaurant and port terminal. The interior is based on the concept of plan libre . The restaurant smoothly changes in a waiting area for passengers. There is a stair case located in the middle of this open space, which connects the first floor to the second floor above. There is also stair case that leads to the basement. Immobile or less fit people can reach each of the floors by elevator, which is also located in this central area. From the second floor it is possible to access the roof
Designer : BC Zdenek Lisa
School : Brno university and technology , Faculty of civil engineering
Advisor : Ing . Arch. Antonion Odvarka , Ph.D
Location : Brno- Bystrc , Czech -republic
Program :Restaurant , port , point of view
Type : school project
Design phase : Architectural and constructing study 2011-2012
Awards : Ernst wiesner prize 2010 -2.prize
Renderings : Matus Nedecky , Flying architecture.com


