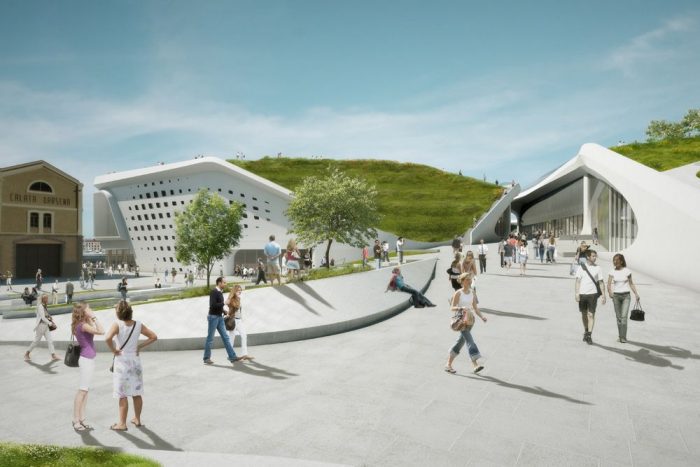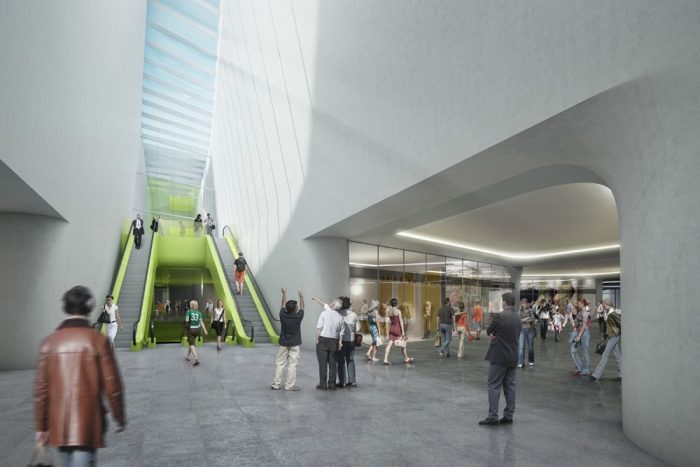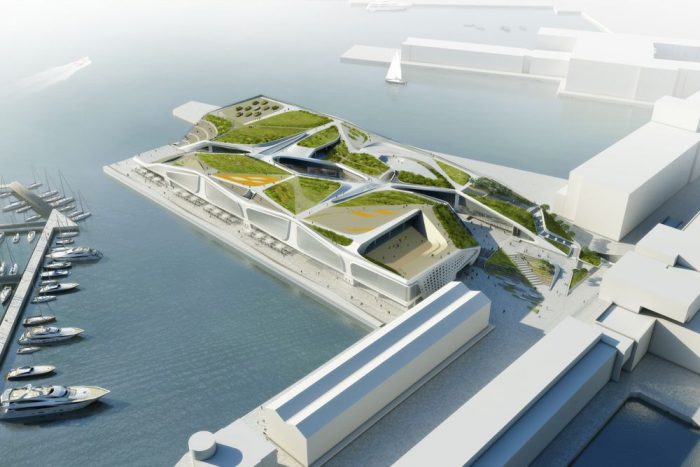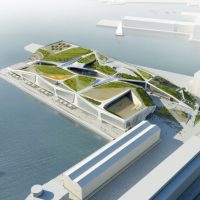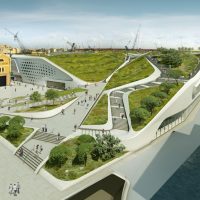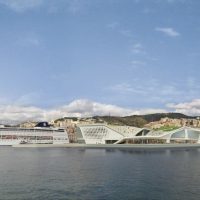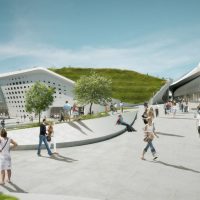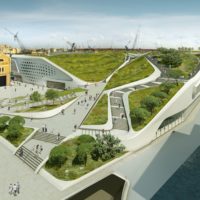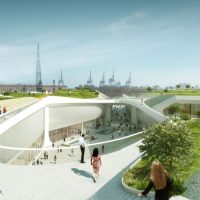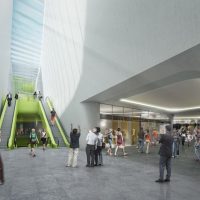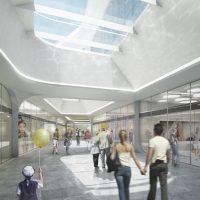Existing as something between landscape and architecture, the Ponte Parodi project in Genoa, Italy is set to be a prime experience-based attractor for the city and its alpine surroundings. Designed by UNStudio, the multi-functional waterfront piazza exists in three dimensions- not just placed upon and within a city setting, but digging down and building up to provide something extra to its site.
Featuring a program centered around wellness, culture, and leisure- the project will include a cruise terminal which, acting in conjuncture with its other varied functions, will bring a new vitality and liveliness to an aging harbour. As part of the added three-dimensionality of the project, the ‘roofs’ of the programs below feature a park with sporting fields, as well as beaches and other sites for public gathering and activity.
Built around several layers of circulation, the site’s 36,000 m² will incorporate some 76,000 m² of floor space. Designed as a series of rhombic volumes rotated against each other and layered, the Ponte Parodi will not only be a site of leisure, but will also include educational and knowledge-building functions, a bridge between the two functions being an open-air amphitheater incorporated into the above-mentioned public park.
Courtesy of UNStudio
- courtesy of © UNStudio
- courtesy of © UNStudio
- courtesy of © UNStudio
- courtesy of © UNStudio
- courtesy of © UNStudio
- courtesy of © UNStudio
- courtesy of © UNStudio
- courtesy of © UNStudio


