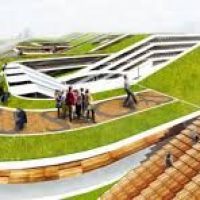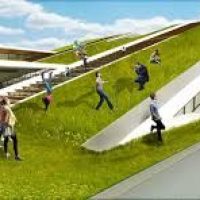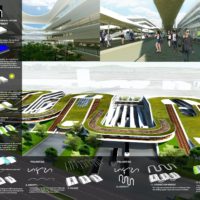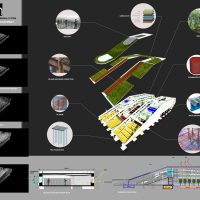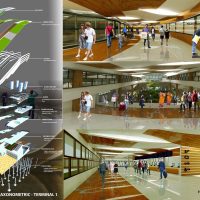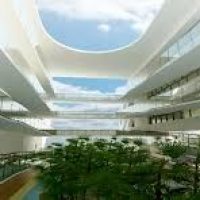Palanyag
What if the economic growth of the city means minimized traffic congestion in edsa and other main roads of the city?. What if interconnection of transportation also means empowered filipino culture and society? What if balanced ecological system also means preserved developments and future? What if terminal also means public spaces not final destination? What if we can ; as one do it all at once? Imagine a lobby as a museum of our culture. Imagine a waiting area callled fiesta. Imagine a sunset of manila bay in arriving and departure area. Imagine an illegal vendor we called “tiange”
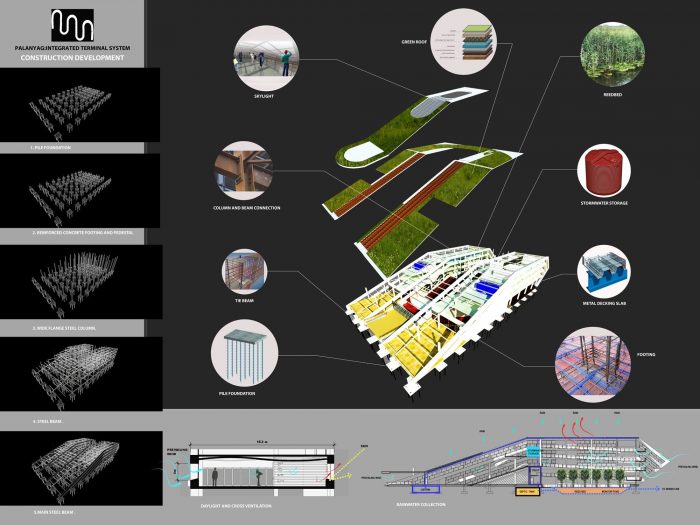 Imagine an edsa buses like become london red buses. Imagine henry sy ridding public transport with you. Imagine a social interconnection in green spaces.imagine you can uphill in mountain of tagaytay and see viewable from the several vantage points in the city.imagine a balcony called emilio aguinaldo balcony and see the scenery of taal lake. A new terminal from urban to rural, this is how to change norms into interconnection of progress. This is where interconnection means growth of developments. This is when people meet in architecture. This is how architecture making your dreams. This is what is possible; this is how transport terminal begins.
Imagine an edsa buses like become london red buses. Imagine henry sy ridding public transport with you. Imagine a social interconnection in green spaces.imagine you can uphill in mountain of tagaytay and see viewable from the several vantage points in the city.imagine a balcony called emilio aguinaldo balcony and see the scenery of taal lake. A new terminal from urban to rural, this is how to change norms into interconnection of progress. This is where interconnection means growth of developments. This is when people meet in architecture. This is how architecture making your dreams. This is what is possible; this is how transport terminal begins.
DESIGN PHILOSOPPHY
“ARCHITECTURE CREATES CULTURE AND CULTURE CREATES INTERCONNECTION INTO PROGRESS AND DEVELOPMENTS”
The terminal serves to the passengers and also creates culture by means of architecture. Bring all terminal together by introducing another entity: integrated terminal system beside Metro Manila, Philippines . The transport terminal from urban to rural that promoting public transportation and tourism. The terminal can be stand as comfortable travel, seamless flow and the design focus to the people. The passengers and local community enjoying the spaces and expanding promenade to create opportunities for the people, appropriate for their activities and movements. The terminal is the connection and gateway from urban to rural into interconnection of progress, this interconnection means growth of developments. This is how people meet architecture and how transport terminal begins.
DESIGN CONCEPT
The design of the terminal are from the three main points, these are the adaptation of the environment, identity of the terminal and introducing open spaces and parks. The adaptation of the environment is not the building creates environment but the environment create the building. The design of the terminal is from the dictation of the environment how it’s look like and function it, that the people enjoying the spaces through convenience, efficiency and safety. Creating a signature, timeless design and identity. The terminal design reflects the identity of Filipino by the culture around it and other provinces destination. The terminal show the transition from urban to rural, from the terminal gives idea and show the scenery of the places and culture (e.i the taal lake, mountain of tagaytay , Emilio agunaldo house etc.). The design is inspired from the “baybayin”, the old form of writing of the Filipino. The tagalog word “palanyag”, old names of the Paranaque City ( site of the project) means point of navigation. It is translate in baybayin to create a form of the façade and connect the three building as bridge. The design concept is not only the symbolic form, also as connection from urban to rural that the terminal promotes culture of the Filipino and the terminal create developments of the city and other provinces by means of transportation. The lack of open spaces and combined with the growth of population. Manila needs open landscaped areas e.i parks, playground , plaza , etc. that caters to comfortable enjoyment of social activities. The project is produce as an extension of urban ground can be used as a cultural activities that cannot affect to the operation of the terminal.
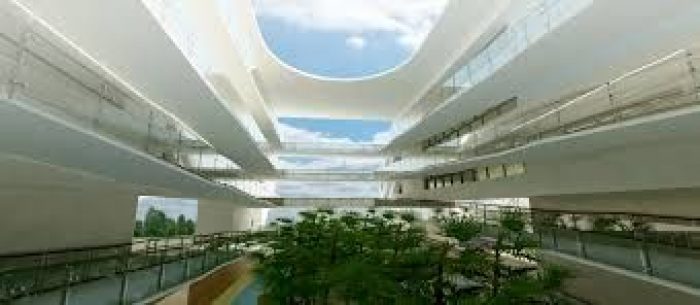 FORM DEVELOPMENTS
FORM DEVELOPMENTS
The form is from the basic shape rectangular and its boring. The building height is 15 max according the national building code.
ZONING
Composed of four floors, in the ground the circulation of the vehicles, departure and arrival area. Open plan for the ventilation, in the second floor all passengers’ circulation and terminal facilities, ticketing and waiting area. Third floor composed of commercial spaces and fourth floor is administration and other offices
ORIENTATION
The longest side of the site is oriented through east and west and shortest is north and south. The rectangular block divided in three parts and separate to create three blocks of rectangular that the longest side of the block is oriented in north and south to minimize the impact of heat of direct sunlight in the building.
ARRIVING AREA
From the separated three block we create open area and become arrival area of passengers.
CONNECTION FROM GROUND
We push down the edge of the three blocks to connect to the ground as connection, not only inside and outside spaces and can connect the symbiosis from the other plants and also easy access of people to the roof to see the view of manila bay.
VIEWS
We move alternately the three blocks for their view of different angle from the bay and the city.
ATRIUM
We put atrium as light well for the building, as wind scoop and to create stack effect that draws cool air from the underside of the structure while pulling hot air out to the top.
IDENTITY
The façade of the building is from the baybayin script, translate the word palanyag and then trace the same pattern of the script as flowing façade.
CONNECTION
We connect the script to form a continuous flow and we put as the connection of the three building and connection of green landscaped .
OPEN SPACES AND PARK
The roof deck as roof plaza , park and other social activities , the passengers and other local resident will benefit in green spaces as public spaces.
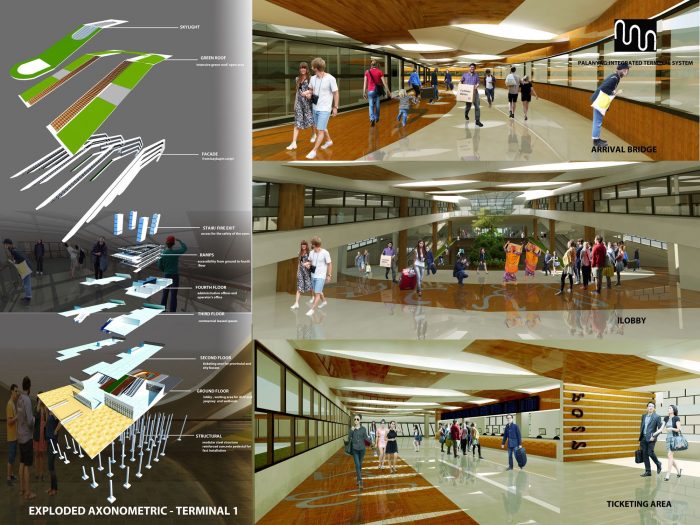 Project Name: Palanyag : Integrated Terminal System
Project Name: Palanyag : Integrated Terminal System
Project Site: PARAÑAQUE CITY, METRO MANILA PHILIPPINES.
Name: Jeffrey O. Nevado
School: RIZAL TECHNOLOGICAL UNIVERSITY
Mandaluyong City, Philippines.
Adviser: ARCH’T. MICHAEL F. LUGA UAP.
Arch2o has received this project from our readers in order to participate in the Students week 8 event, you may submit your own work for publication in the Students Week 9 , for more details please CLICK HERE


