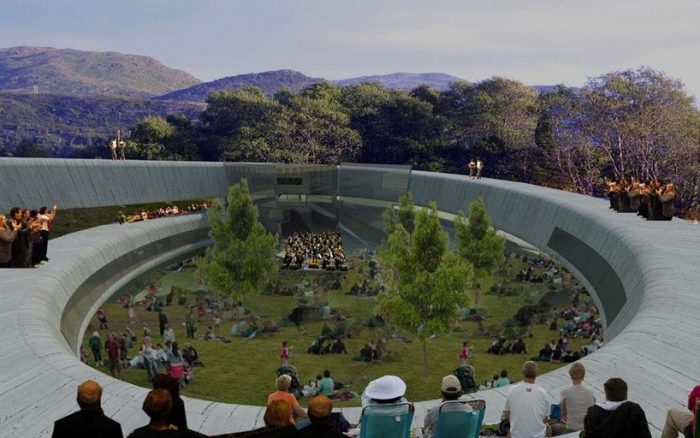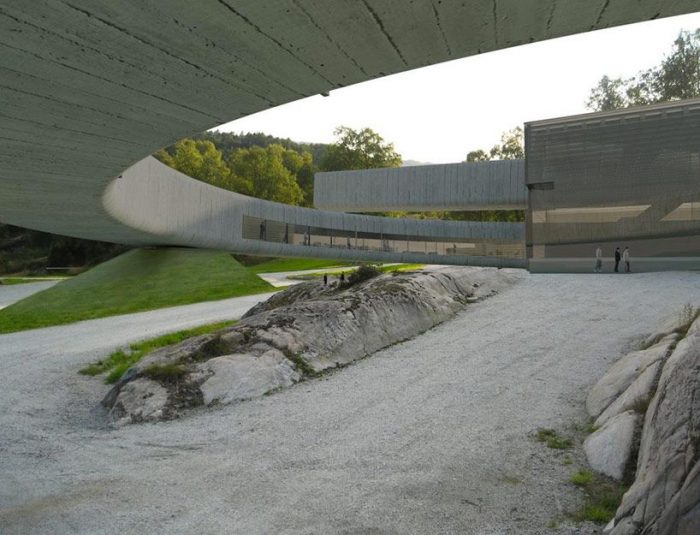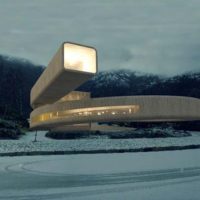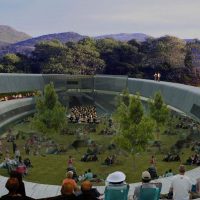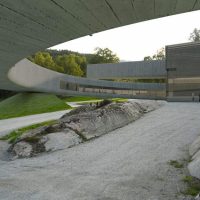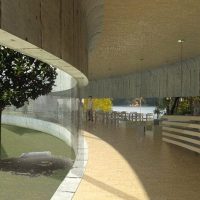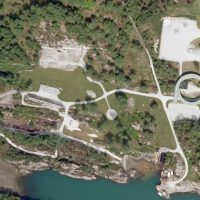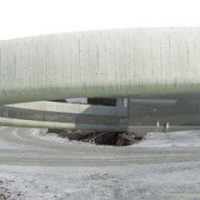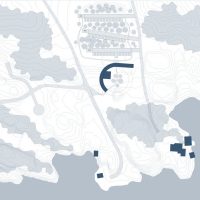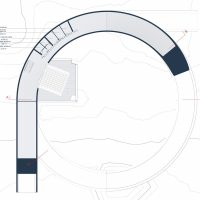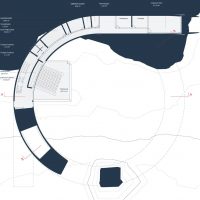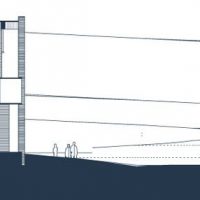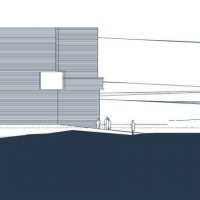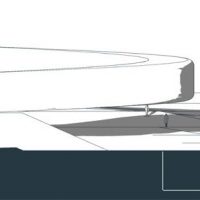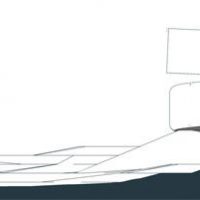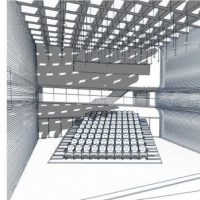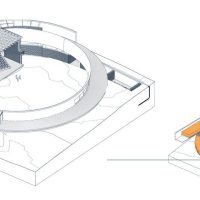Created around a central, greenscaped courtyard meeting space, the competition proposal by the Portuguese firm Cerejeira Fontes Architects, for a new cultural center in Norway is an intriguing and innovative scheme. Essentially a long linear form, the program has been coiled over itself, rising as it does so. Strip windows orient views inward to the green which the coil wraps and creates, lending a unity throughout the center.
These views shift to a framed view of the sea which the site neighbors, as the spiraled form comes to a completion. A long, cantilevering tail extends out of the only interruption of the curved form, a cubic volume which houses an auditorium and can be opened up at times of good weather to become part of the central court.
Opposing this element in the court are public cafe and exhibition spaces. The cantilevered element is a dramatic move which gains additional significance in its simple, wrapped concrete elegance and the simplicity of the scheme which it resolves.
By Matt Davis
- Courtesy of Cerejeira Fontes Architects
- Courtesy of Cerejeira Fontes Architects
- Courtesy of Cerejeira Fontes Architects
- Courtesy of Cerejeira Fontes Architects
- Courtesy of Cerejeira Fontes Architects
- Courtesy of Cerejeira Fontes Architects
- Courtesy of Cerejeira Fontes Architects
- Courtesy of Cerejeira Fontes Architects
- Courtesy of Cerejeira Fontes Architects
- Courtesy of Cerejeira Fontes Architects
- Courtesy of Cerejeira Fontes Architects
- Courtesy of Cerejeira Fontes Architects
- Courtesy of Cerejeira Fontes Architects
- Courtesy of Cerejeira Fontes Architects
- Courtesy of Cerejeira Fontes Architects
- Courtesy of Cerejeira Fontes Architects
Courtesy of Cerejeira Fontes Architects


