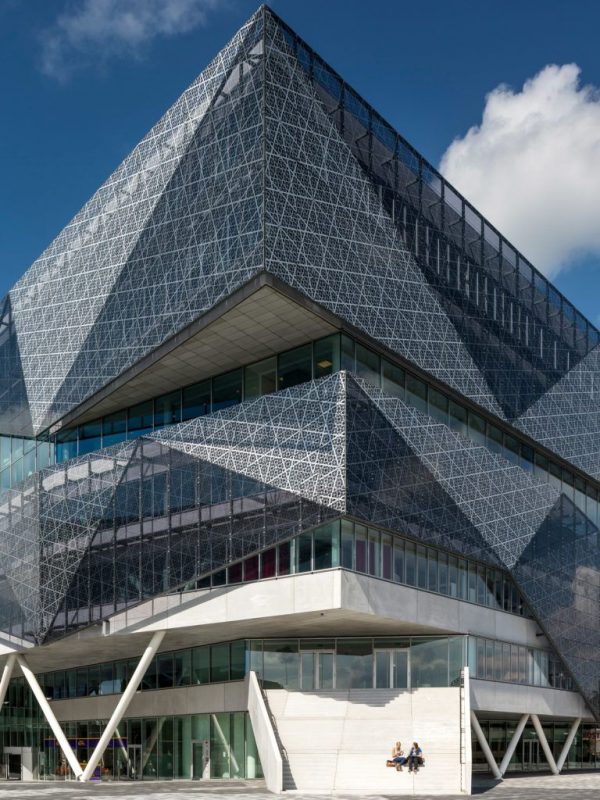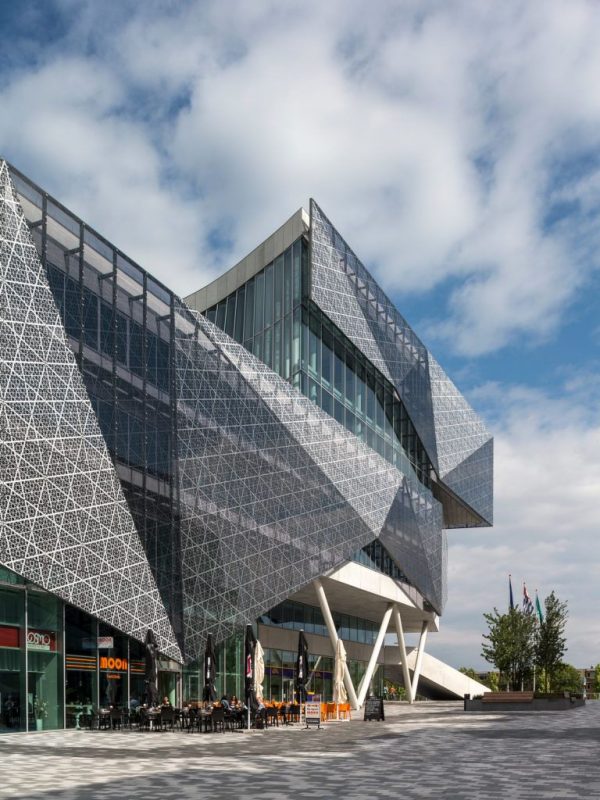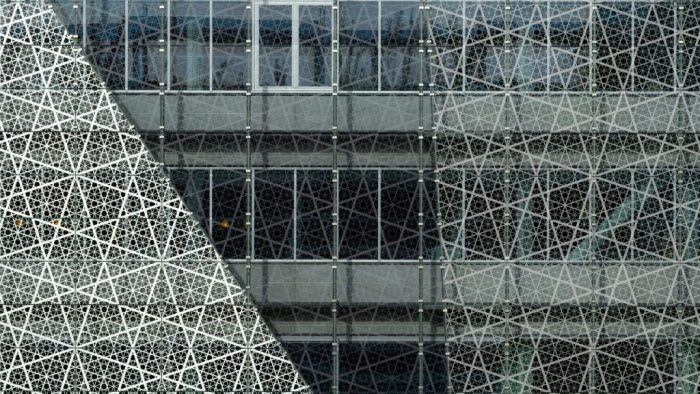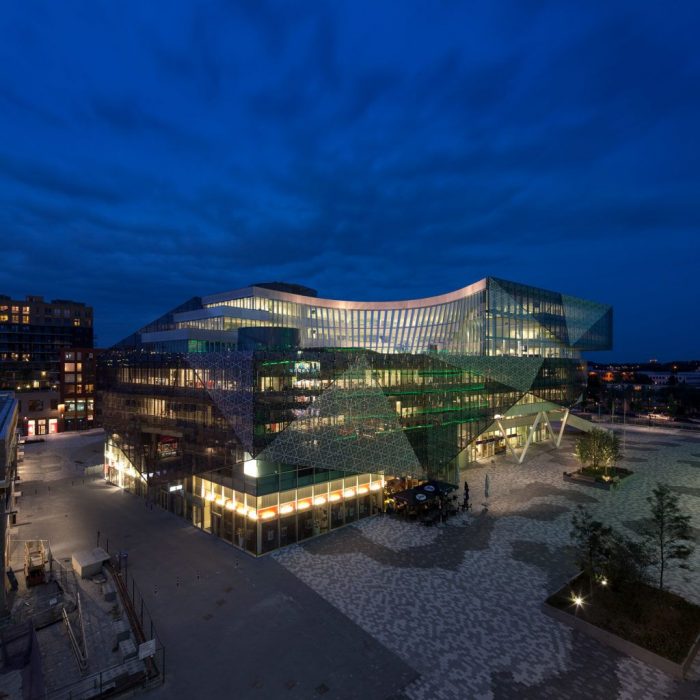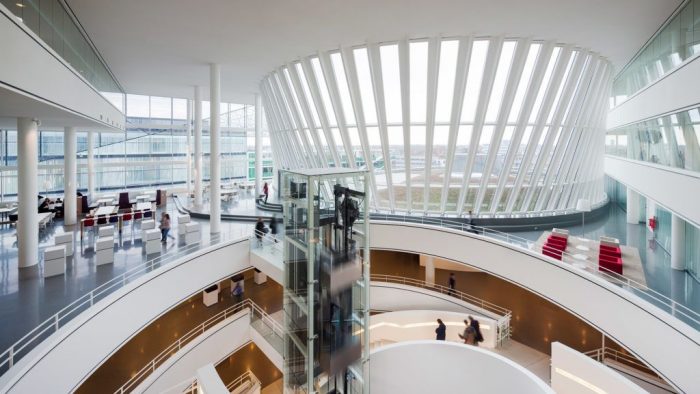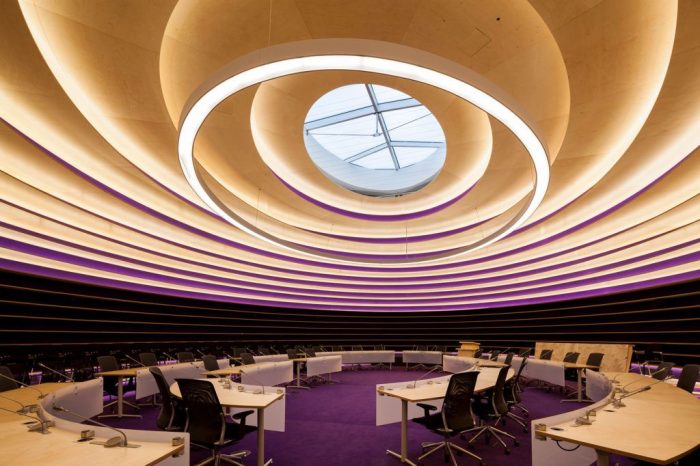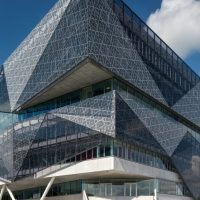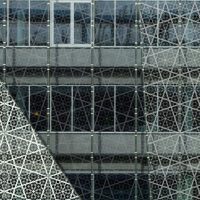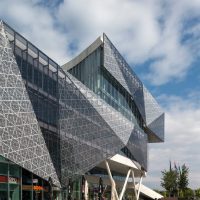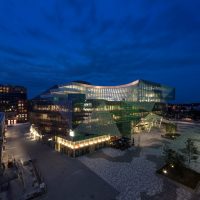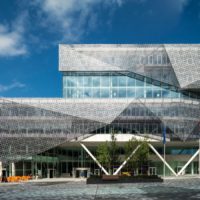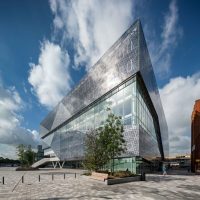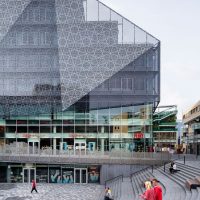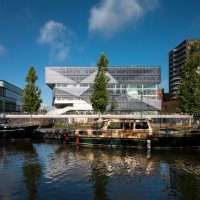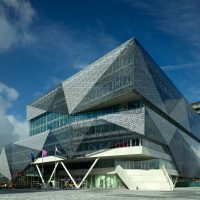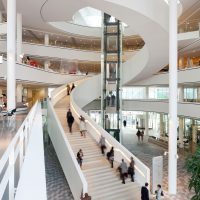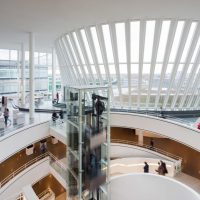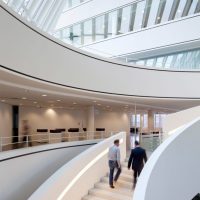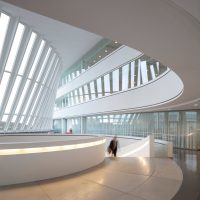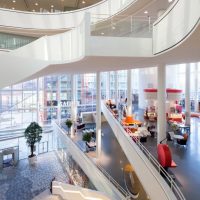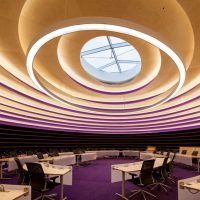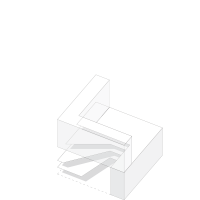Nieuwegein City Hall and Cultural Center 3XN Architects
Simple and elegant, the new City Hall and cultural center of Nieuwegein is a new building that will address the demands of the rapidly growing population into the city of Nieuwegein. The city is located 5 km south of Utrecht, and because of the highly growth population, the city administration currently develops various social and cultural activities. The new building will also serve as a cultural center, citizen service center, café, cultural center and commercial spaces that are acting as a catalyst for social and commercial affiliation within the city.
“The ‘Stadshuis’ – City Hall – of Nieuwegein mix traditional city hall features of offices and service with a library, a multi-cultural centre, and commercial facilities. In this way, the city hall becomes a part of the everyday life of the town. This creates life in the building all day and strengthens the connection to the commercial and residential area surrounding the building.” Principal and founder of 3XN, Kim Herforth Nielsen
Under the theme of the modern democracy, Danish practice 3XN architects have been tasked with the design of the City Hall and Cultural Center, the core design concept reflects transparency between the building exterior and its interior (citizens and authorities). The building has two layers on its exterior (facades), the inner is a traditional facade of concrete and glass, while the exterior facade is a folding glass patterned silkscreen, wrapping the whole building but without covering it completely.
A modern participatory democracy requires transparency and communication at eye level in the encounter between citizen and authority. This has been a guideline for the design of a building which appears open towards the city. The city hall functions as an important part of the densification of the city centre and aims to tie the complex context together – but always with great respect of the neighbouring buildings Kim Herforth Nielsen
“The five floors spread out like a fan and open up towards the atrium, allowing the building’s visitors and employees to visually connect with what is happening on the other floors. The different levels are connected by an open winding staircase. Rotation of the floor plans allows the visitors a wide view from one floor to the next all the way up and down through the building.”
The two facades help to avoid direct sunlight in citizen service center, while other interior spaces receive maximum natural daylight through the atrium. The two layers of the facade, the blue and grey colors in addition to the geometric patterns of the glass give a three-dimensional expression to the building and express the new democracy that is coming to the city of Nieuwegein.
Architects: 3XN Architects
Photographs: Adam M¢rk
- Photography by © Adam M¢rk
- Photography by © Adam M¢rk
- Photography by © Adam M¢rk
- Photography by © Adam M¢rk
- Photography by © Adam M¢rk
- Photography by © Adam M¢rk
- Photography by © Adam M¢rk
- Photography by © Adam M¢rk
- Photography by © Adam M¢rk
- Photography by © Adam M¢rk
- Photography by © Adam M¢rk
- Photography by © Adam M¢rk
- Photography by © Adam M¢rk
- Photography by © Adam M¢rk
- Photography by © Adam M¢rk
- Photography by © Adam M¢rk


