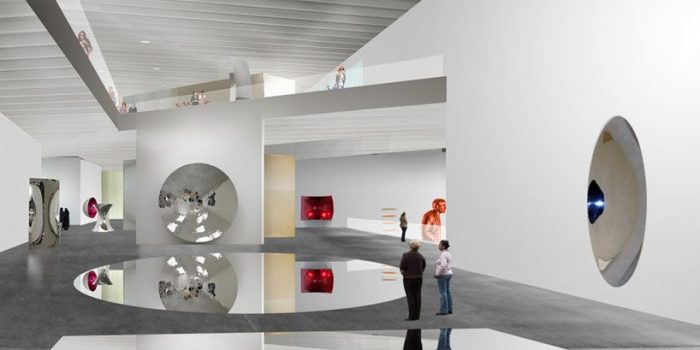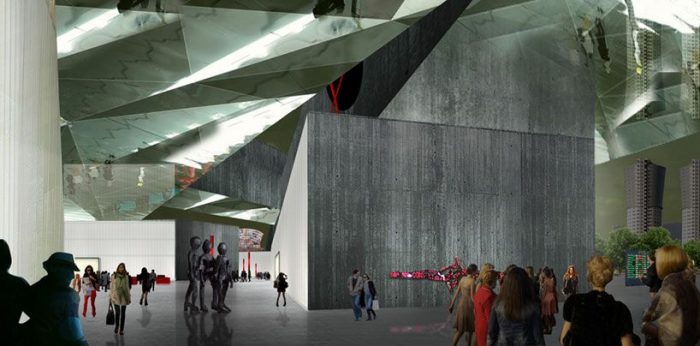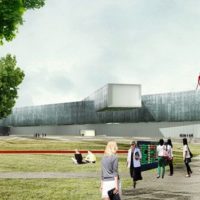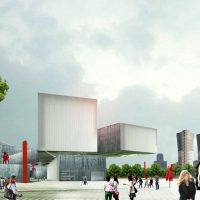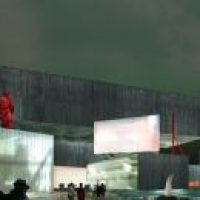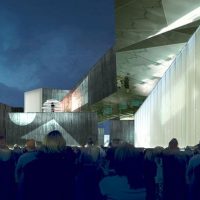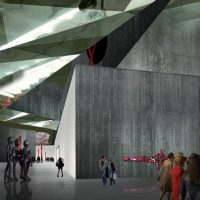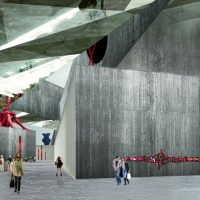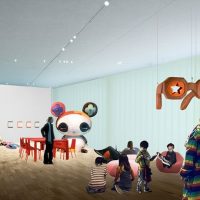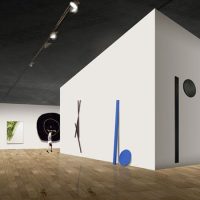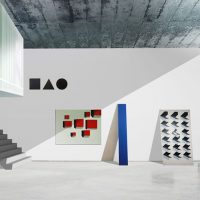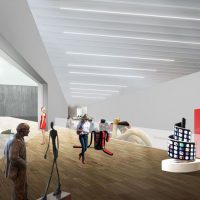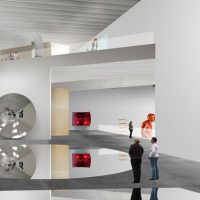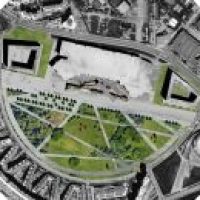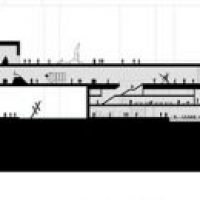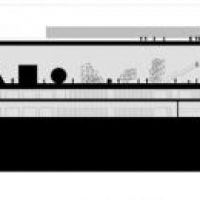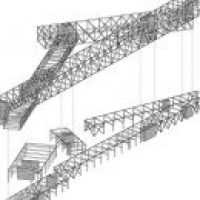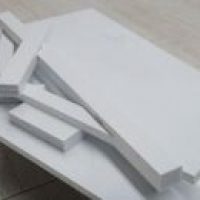The proposal for Moscow’s New National Center for Contemporary Arts by WAI Architecture conceives the new exhibition space to be an extension of the existing city that will house all programs necessary for bringing a community together.
One of its main focuses is creating a flexible space that will enable it to alternate between various functions as well as implementing additional programs when needed. The extensive amount of open space surrounding the structure helps to bring the public into the park as a communal relaxation space.
 This idea of fusing the park with the structure opens the design up to merging both the art and public together. The experience of the museum is an open one; there is no established path that the users have to traverse so it enables them to walk freely through the museum and also opens the possibility of continuously stumbling upon new works. Circulation ultimately leads to the park as well as the metro station nearby. Its functions include various public programs, creative residences, office space, conference halls, and the collection repository.
This idea of fusing the park with the structure opens the design up to merging both the art and public together. The experience of the museum is an open one; there is no established path that the users have to traverse so it enables them to walk freely through the museum and also opens the possibility of continuously stumbling upon new works. Circulation ultimately leads to the park as well as the metro station nearby. Its functions include various public programs, creative residences, office space, conference halls, and the collection repository.
- courtesy of WAI Architecture
- courtesy of WAI Architecture
- courtesy of WAI Architecture
- courtesy of WAI Architecture
- courtesy of WAI Architecture
- courtesy of WAI Architecture
- courtesy of WAI Architecture
- courtesy of WAI Architecture
- courtesy of WAI Architecture
- courtesy of WAI Architecture
- courtesy of WAI Architecture
- courtesy of WAI Architecture-site plan
- courtesy of WAI Architecture-section
- courtesy of WAI Architecture-section
- courtesy of WAI Architecture
- courtesy of WAI Architecture-model


