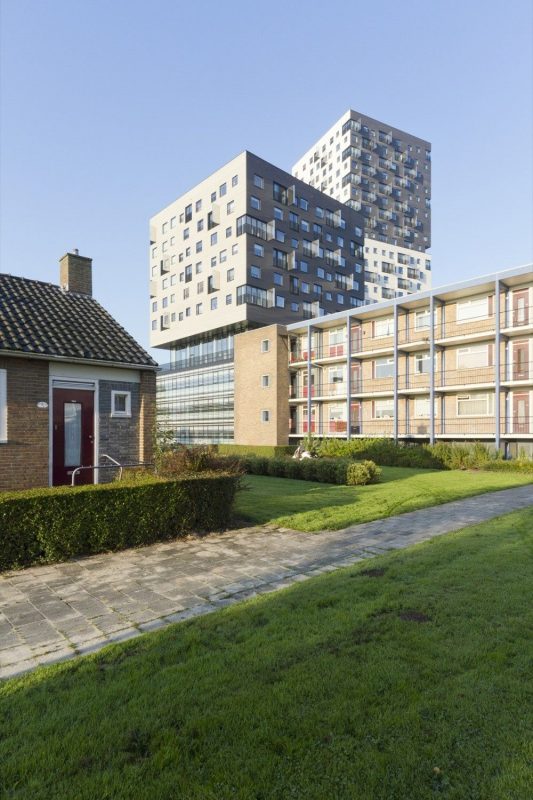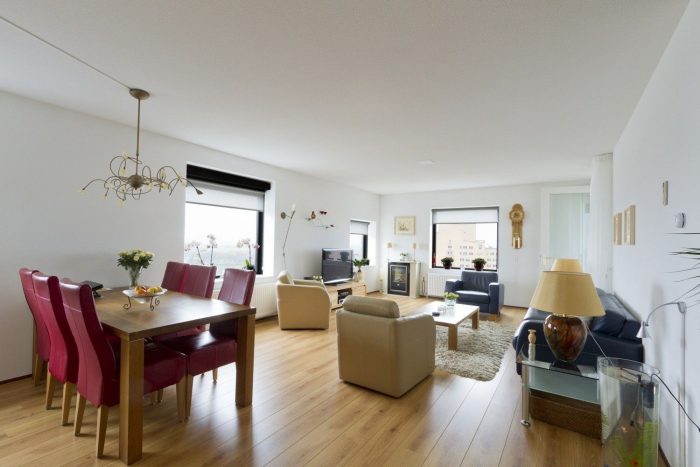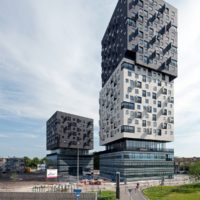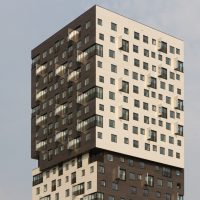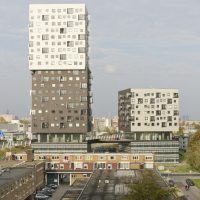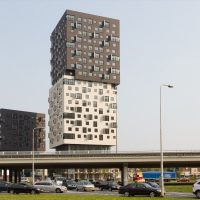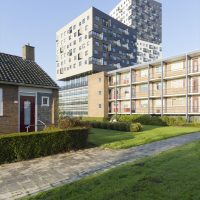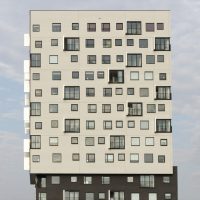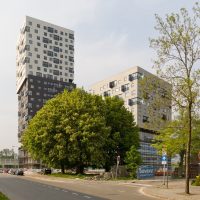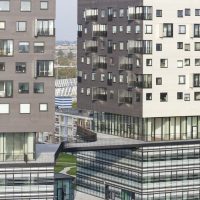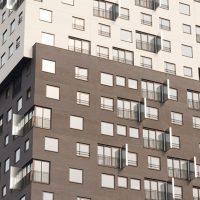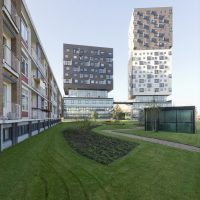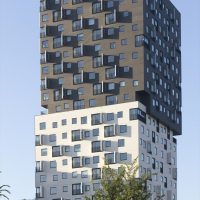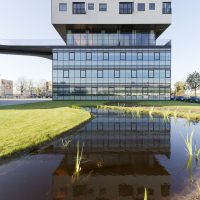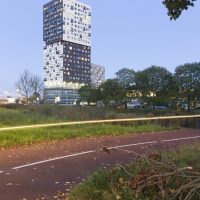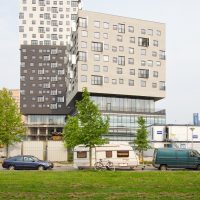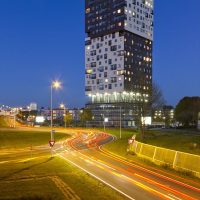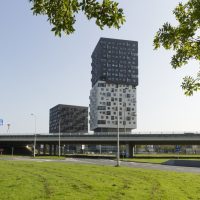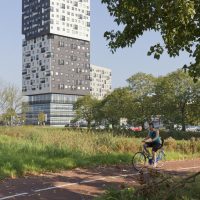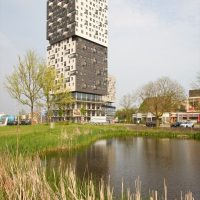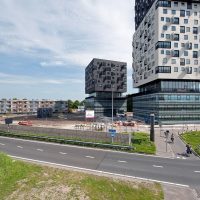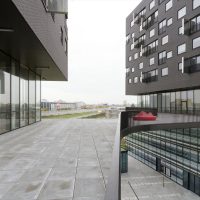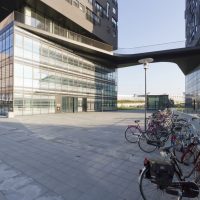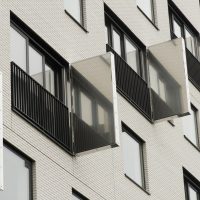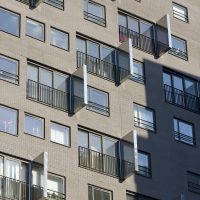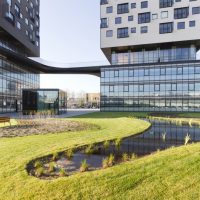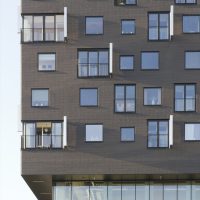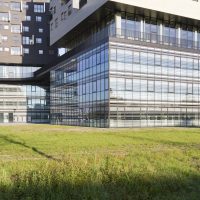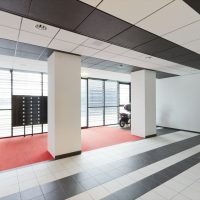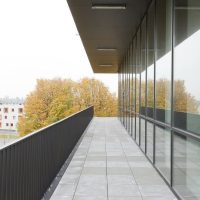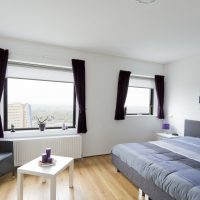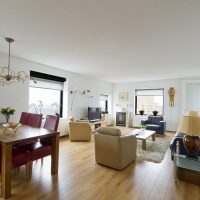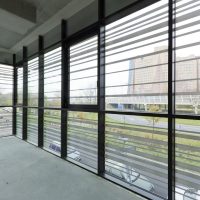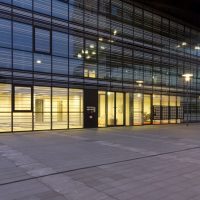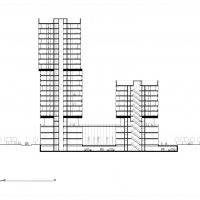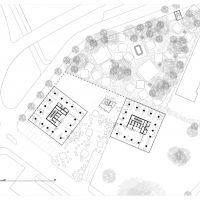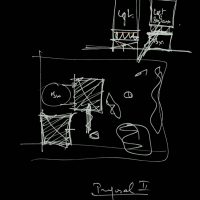Sometimes it’s the limits placed on a design that shows the skill of an architect, to be able to express himself or herself and produce a building that they can be proud of while also fitting within the existing parameters of a site as well as the needs of a client. “La Liberté” may not be the most flashy and elaborate piece of architecture, and in fact I find it rather difficult to write about, however the building does show the importance of collaboration and execution. In this case the client, the architect, and the City of Groningen, where this mixed-use building is located, all played an important role in its creation and because of that it has seen a huge and immediate success, where all the apartments are already rented out.
Consisting of two mix-use buildings, containing social housing and offices, “La Liberté” sits on the outskirts of Groningen surrounded by typical post war social housing blocks, symbolizing the urban renewal and the social development of the city. The design was impacted by a housing campaign called “The Intense City” that wanted to avoid suburbanization, keeping the city compact and alive, as well as the Ring Zuid Groningen initiative that wanted to develop the neighborhoods that lined the main highway. Around the highway the city also recommended high-rise architecture in order to preserve green spaces, allowing an ecologic lane to be opened to everyone and guaranteeing new bio diversity.
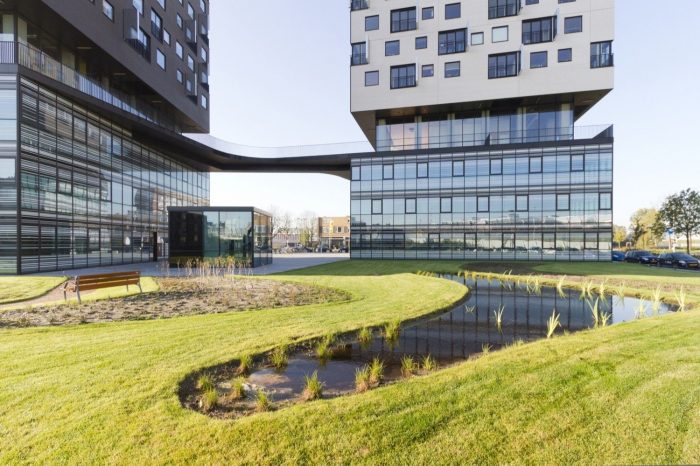
“La Liberté” comprises of two square plan buildings connected by a footbridge. The towers are made up of a platform made entirely of glass accommodating offices, blocks of volume where housing is located, and a 5 meter high terrace to separate the two programs used as common space. Multiple shades of color – black, grey, and white – were used to strengthen the stack impression, energize the city skyline, and multiply the perceptions of the building. Once again adhering to the strict limits of the site, the design had to contain a totally deaf façade for the apartments facing the highway. Articulating the apartments around glass inner loggias that provide protection against noise pollution solved this problem, and polished steel panels at those levels reflect natural light towards the apartments.
So although I may not have much to say about this building, I do appreciate the levels of dialogue Dominique Perrault introduced into this controlled space. It may be simple, but with all the restrictions and preexisting exterior conditions Perrault had to consider when designing, I believe “La Liberté” is appropriate for the site. The level of refinement needed for this project reveals the true strength of the architects skills and abilities, to be able to step back and produce a building that is satisfying to everyone.
- Sections
- Plans
- Sketch


