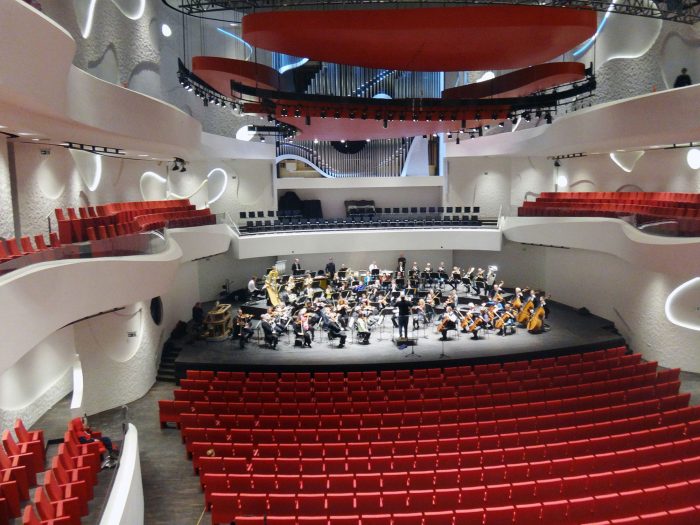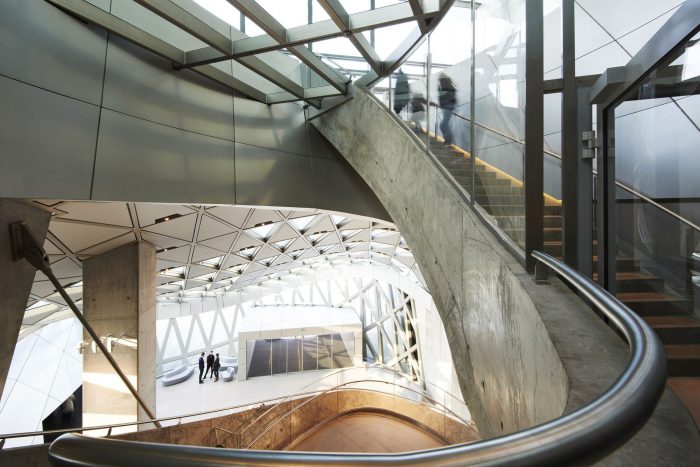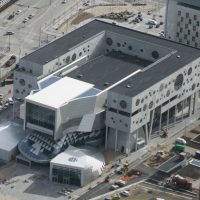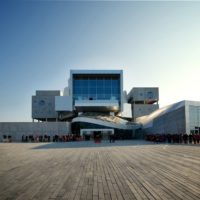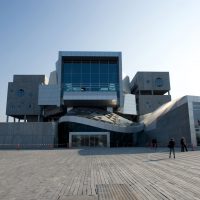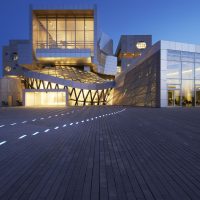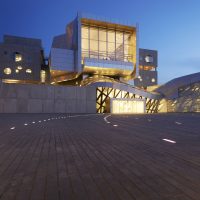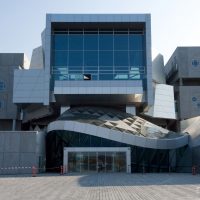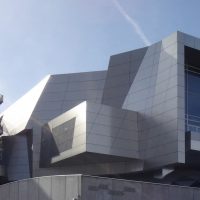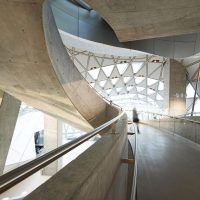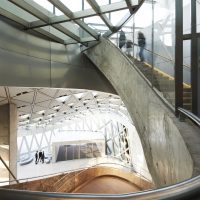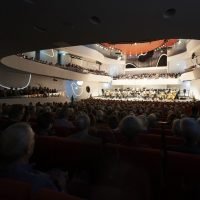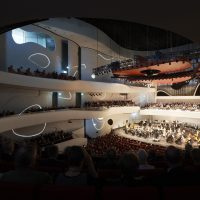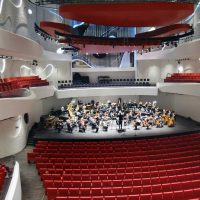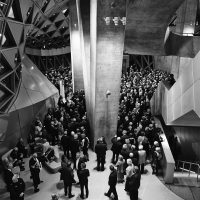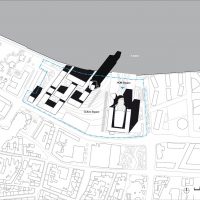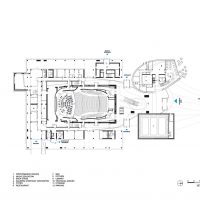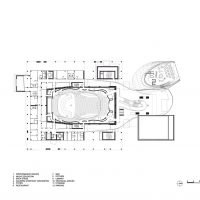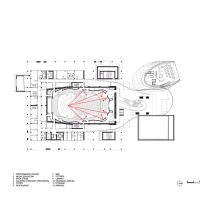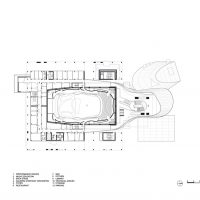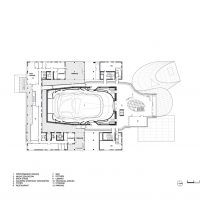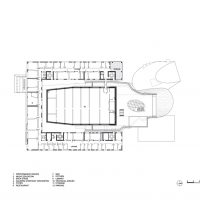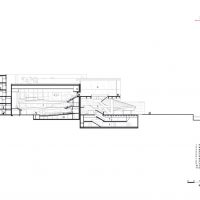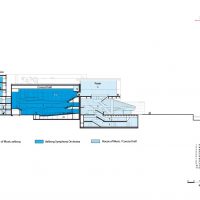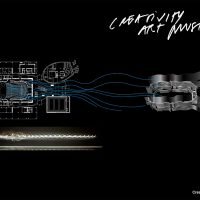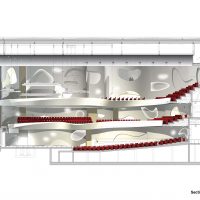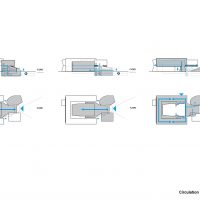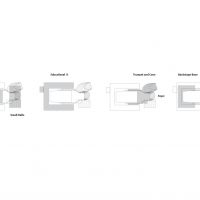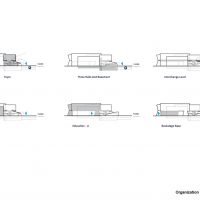House of Music II|Coop himmelb(l)au
The house of music by Coophimmelblau is organized on the concept of synergy and exchange while recognizing the independence of the individual blocks within the complex. It was designed in 2008 as part of a master plan by the same architects. As a cultural complex it groups together a number of spaces that will make the center a hotspot for cultural activity among artists,students and educators.
The core of the complex is occupied by the 1,300 seats concert hall that has additional rooms for practice and education. Three adjacent halls of different sizes add up to space for practice.
Interior spatial organization has the central concert hall as core connected by the foyer to a U-shaped educational complex placed over the backstage facilitate a courtyard scheme. This arrangement allows for maximizing natural light and views. This also allows for each of the institutions to have separate entrances and circulations thus maintaining their independence.
This complex, the House of Music defines the eastern edge of the cultural plaza of the master plan which is linked to the city center by a number of buildings and opens along the promenade down to the fjord. The House of Music is set to be a cultural icon in Aalborg.
- Courtesy of COOP HIMMELB(L)AU
- photography by © Rene Jeppesen
- photography by © Rene Jeppesen
- photography by © Martin Schubert
- photography by © Martin Schubert
- photography by © Rene Jeppesen
- Courtesy of COOP HIMMELB(L)AU
- photography by © Martin Schubert
- photography by © Martin Schubert
- photography by © Martin Schubert
- photography by © Martin Schubert
- Courtesy of COOP HIMMELB(L)AU
- photography by © Aleksandra Pawloff
- Site Plan
- Level 00 Plan
- Level 01 Plan
- Level 01 Plan – Acosutic Diagram
- Level 02 Plan
- Level 03 Plan
- Level 04 Plan
- Section
- Organization Section
- Creativity Art Music Diagram
- Concert Hall Section
- Circulations Diagram
- Building Parts Diagram
- Organization Diagram


