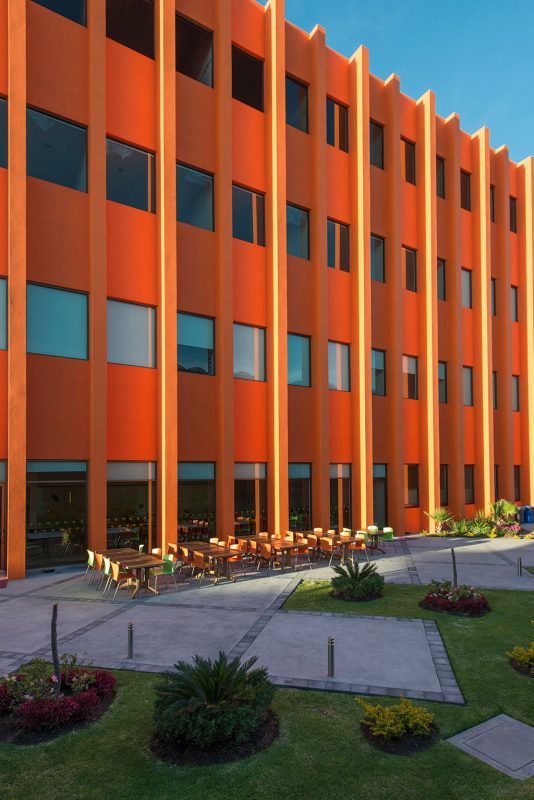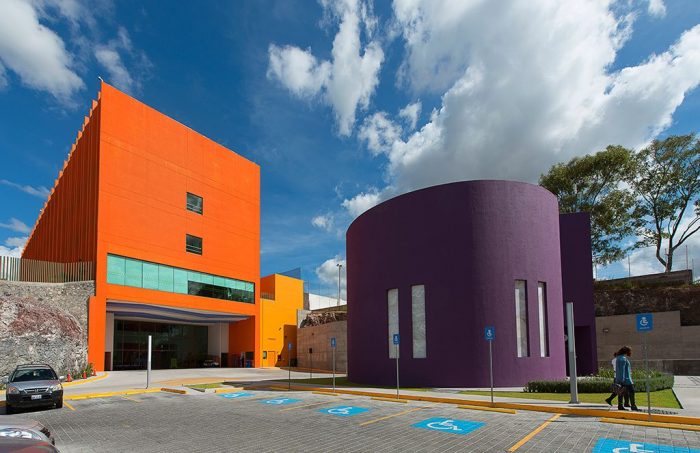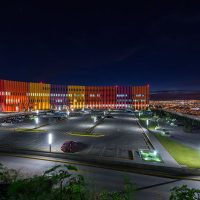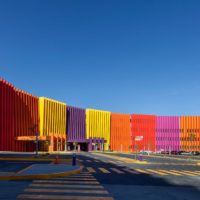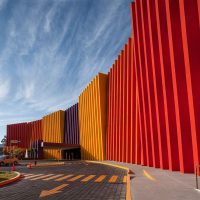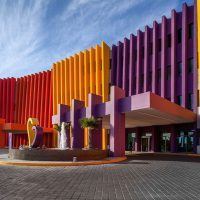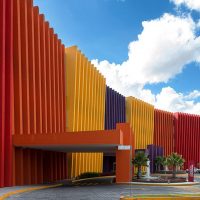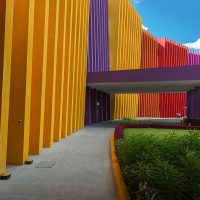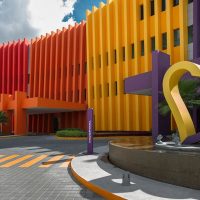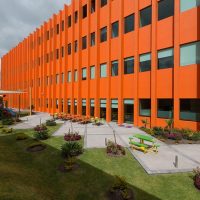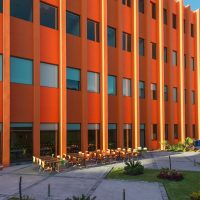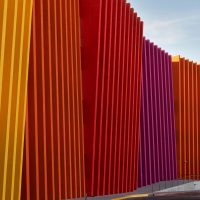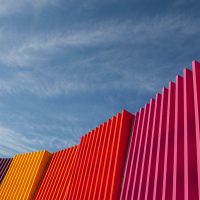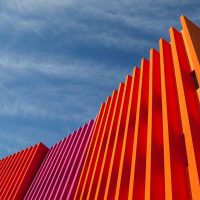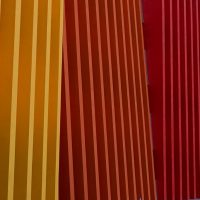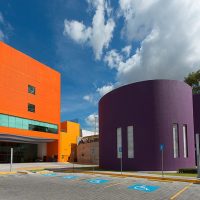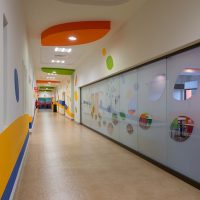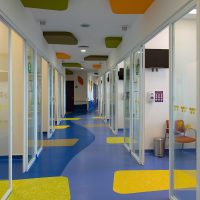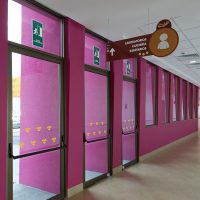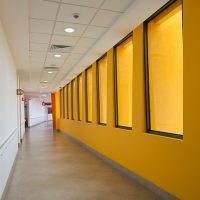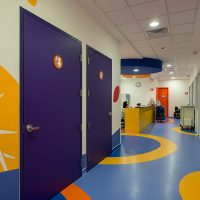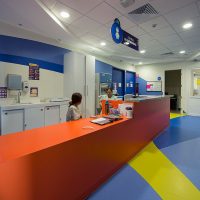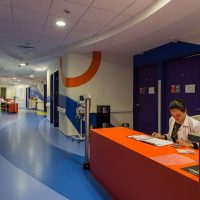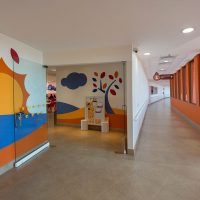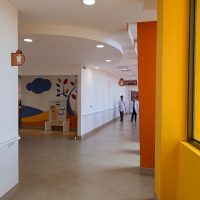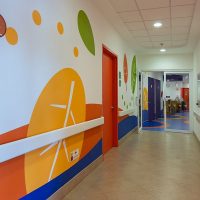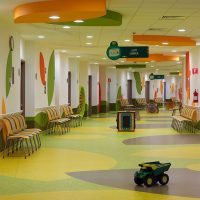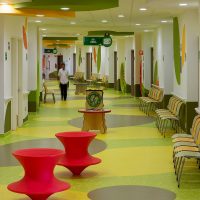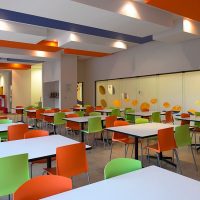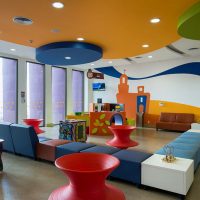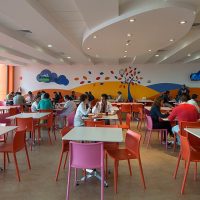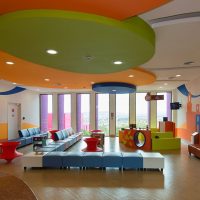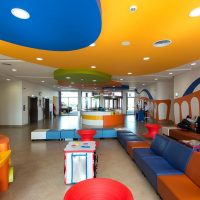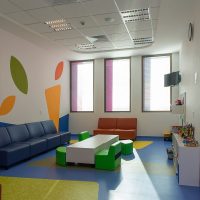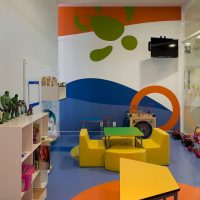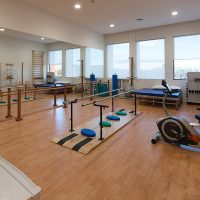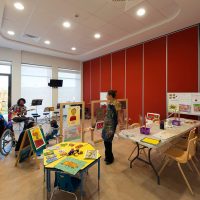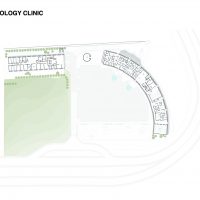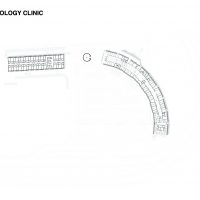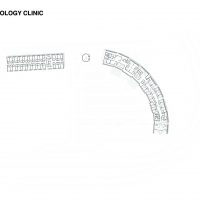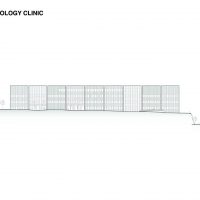Hito Clinic
A burst of colour, vibrance and vividity one would not have expected of a hospital; this is the HITO Clinic- the teletón infant oncology clinic, a specialist care centre for children with cancer designed by Sordo Madaleno Arquitectos. Cancer is one of the leading causes of death in Mexico. The Teletón Foundation that has been supporting the needs of disabled children since 1999 has funded this facility.
Nine sections comprise the facility. These sections form a curve and have been inspired from the movement of nine cells, a principle that represents cell regeneration. The movement has been depicted by the varying inclinations of each volume with a series of vertical brackets at the forefront. Structurally, these act as columns and negate the need of any columns within the interior. Architecturally, the brackets act as sun breaks, cutting out the excess solar gain, while also visually highlighting the movement of the ‘cells’, giving character to the façade.
Querétaro is located centrally within the country and has a high rate of growth and development. For this reason it was chosen to house HITO. The centre has been built on an undulating site with an area of 45,130 square metres. A large portion of this will be a nature reserve and another area has been demarcated for future expansion. The entrance, located in the middle, leads to different sections, distributed over four levels. “These departments include: imaging, nuclear medicine, radiotherapy, blood bank, laboratory, pathology, intensive care, chemotherapy and chapel.” Certain sections have an extra level to cater to future expansion in the wards and chemotherapy areas.
The shape of a geometric leaf has been repeatedly used on the walls, floors and ceilings. The colourful and bright interiors have been accompanied by equally bright furniture. The design of both the exterior and the interior reveals sensitivity to its users. The spaces look more like they belong to a playschool, creating a positive atmosphere for children, casting aside the feeling of being in a hospital.
project info:
architectural project: sordo madaleno arquitectos
president: arq. javier sordo madaleno bringas
architecture leader: arq. javier sordo madaleno de haro
project leader: arq. alejandro coeto garcía
program: hospital
construction area: 13,735 m2
terrain area: 45,130 m2
termination date: 2013
status: built
location: queretaro, méxico
design manager: arq. cándido hernández solorio
engineering coordination: ing. marcos hernández
engineering team: ing. héctor ruiz hernández
architecture team: arq. miguel baranda estrada arq. iovanny fuentes guerrero arq. alejandro espejel prieto
interior design: sordo madaleno arquitectos
interior director: arq. nadia borrás markovic
interior team: arq. miguel angel peña navarro arq. fernanda patiño
structural engineering: palacios ingeniería
electrical engineering: DECSA
- photography by © Jaime Navarro
- photography by © Paúl Czitrom
- photography by © Paúl Czitrom
- photography by © Paúl Czitrom
- photography by © Jaime Navarro
- photography by © Jaime Navarro
- photography by © Jaime Navarro
- photography by © Jaime Navarro
- photography by © Jaime Navarro
- photography by © Jaime Navarro
- photography by © Paúl Czitrom
- photography by © Paúl Czitrom
- photography by © Jaime Navarro
- photography by © Jaime Navarro
- photography by © Jaime Navarro
- photography by © Jaime Navarro
- photography by © Jaime Navarro
- photography by © Jaime Navarro
- photography by © Jaime Navarro
- photography by © Jaime Navarro
- photography by © Jaime Navarro
- photography by © Jaime Navarro
- photography by © Jaime Navarro
- photography by © Jaime Navarro
- photography by © Jaime Navarro
- photography by © Jaime Navarro
- photography by © Jaime Navarro
- photography by © Jaime Navarro
- photography by © Jaime Navarro
- photography by © Jaime Navarro
- photography by © Jaime Navarro
- photography by © Jaime Navarro
- photography by © Jaime Navarro
- photography by © Jaime Navarro
- photography by © Jaime Navarro
- Second Level Plan
- Third Level Plan
- Fourth Level Plan
- Main Facade


