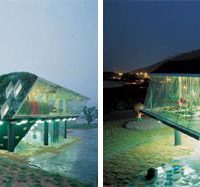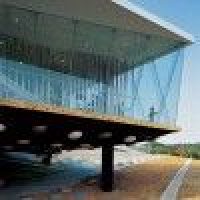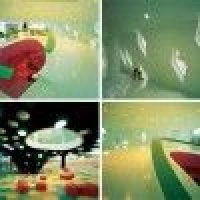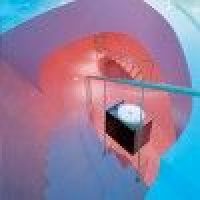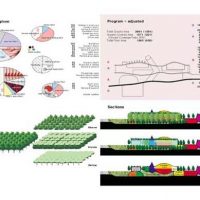The Dalki Theme Park is a collaborative architectural project by Mass Studies, Slade Architecture, and Ga.A Architects. Located in Gyeonggido, South Korea, the park has a total floor area of 1995.8 square meters and was completed in June 2004. Besides a theme park, the program also accommodates shopping, playing, eating, lounging and exhibits.
Dalki is a cartoon character representative of an imaginary girl who lives in a garden and was created to market clothes and other products for children and young adults. The struggle theme parks like this one have is proving a place for fictional characters such as Dalki and giving them a real, physical setting for them to be able to interact with children and visitors. In order for these characters to come to life, the sense of place is important as well as their environment so as to fully immerse the visitor into a new world that which only a clear understanding of architecture and design could create. This design utilizes a strategy known as “suspension of disbelief” borrowed from literature to blur established dichotomies and ease the users into the story of Dalki with a fluid organization of space and program.
The following is from the architect’s description of the Dalki Theme Park:
The building defines three zones vertically. The open ground level is a scaleless artificial garden. Different program areas spread throughout the raised interior level encourage mixing between programs and openness. A garden and lounge on the roof extend the natural landscape, referring to four lush surrounding hills. Rather than abstracting from nature, the building is a synthetic hyper-representation of nature (meta-real): mimicking while questioning the nature of nature. Merging these levels into each other and into the site creates a seamless transition between zones and between building and site.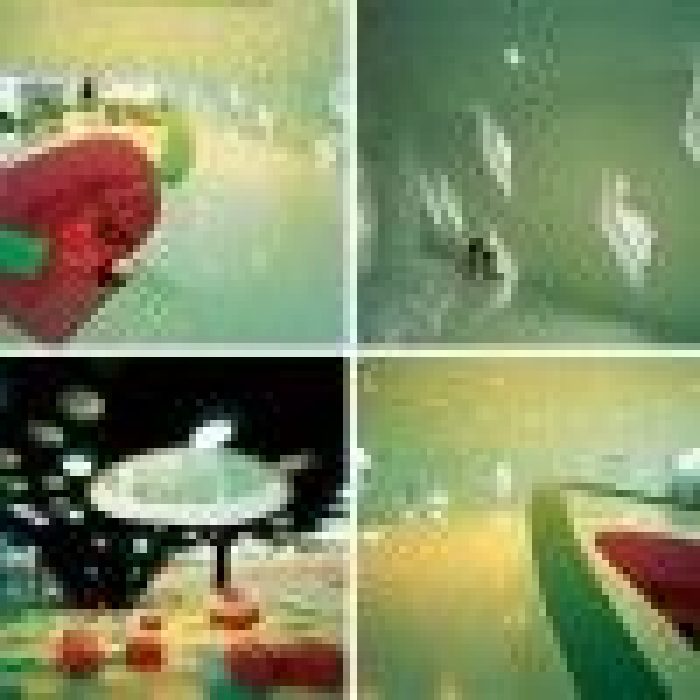
Merging allows smooth transitions between zones, from interior to exterior, building to landscape and between programs. The vertical overlap allows another type of connection – the short circuit. Like hypertext in html, users can jump in a non-linear way from one space/program to another, bypassing the sequence. The combination of the smooth flowing spaces, mixed program distribution and short circuits allows users to choreograph their experience by choosing trajectories or spatial sequences.
Courtesy of Mass Studies – Photographer Yong Kwan Kim





