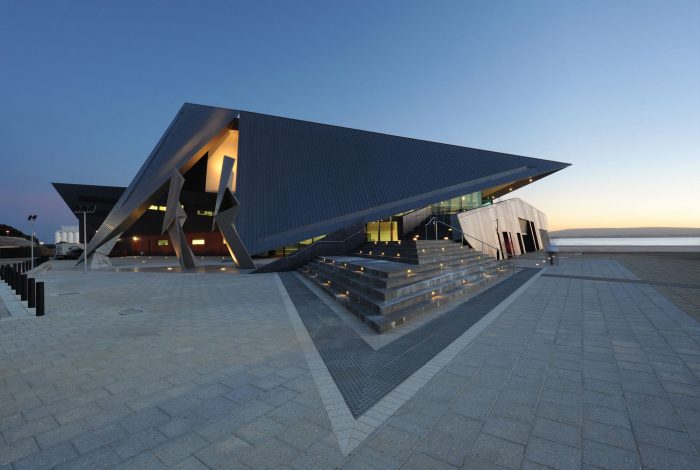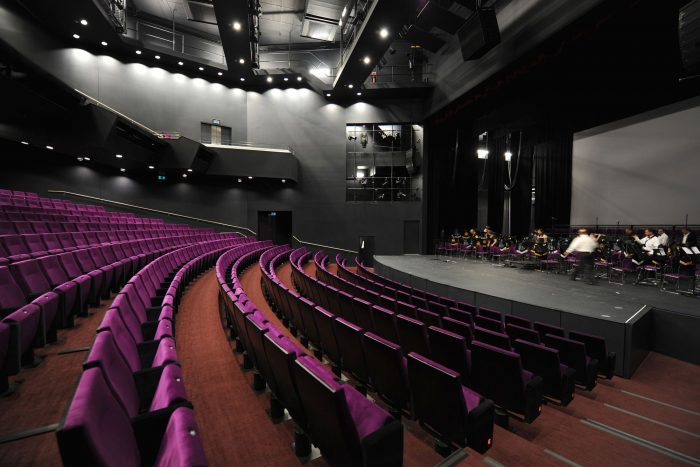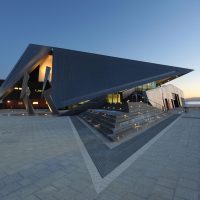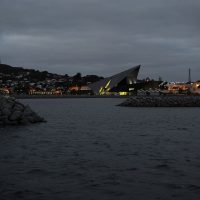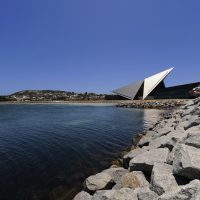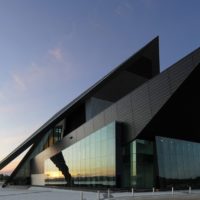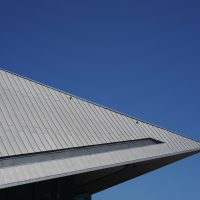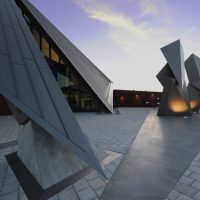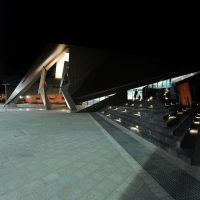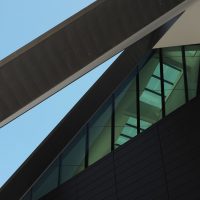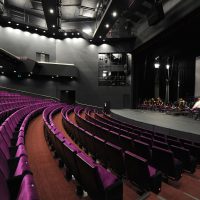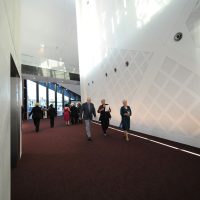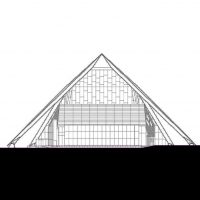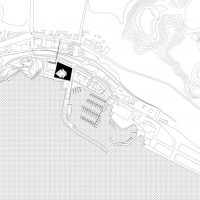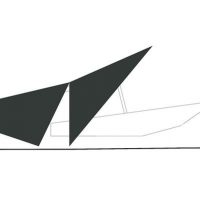The Albany Entertainment Center is a significant project for the local community and the broader South West region. This building provides International standard entertainment, performance and convention facilities for the region and a catalyst for community interaction along with a re-energised waterfront. Albany holds a rich history where land and water come together to be one of the great natural harbors of the world. The township is seated within its own significant mountains looking down onto the waterfront location where the new theater sits. The Albany Entertainment Center re-engages the harbour and its connections to the township of Albany.
Albany holds a rich history where land and water come together to be one of the great natural harbors of the world. The township is seated within its own significant mountains looking down onto the waterfront location where the new theater sits. The Albany Entertainment Center re-engages the harbour and its connections to the township of Albany.
 The Albany Entertainment Center forms a jewel placed in the heart of the harbour, a piece of waterside sculpture whose form is bred out of the crystalline molecular structures of the earth like a cut diamond which changes and reflects light as you move around it. Elegant and not imposing, it responds to the undulating composition of the harbour framed by the mountain saddle in which the township sits.
The Albany Entertainment Center forms a jewel placed in the heart of the harbour, a piece of waterside sculpture whose form is bred out of the crystalline molecular structures of the earth like a cut diamond which changes and reflects light as you move around it. Elegant and not imposing, it responds to the undulating composition of the harbour framed by the mountain saddle in which the township sits. The Albany Entertainment Center regenerates a sense of social theater and connection with the natural world thus giving a sense of belonging and promoting inclusiveness by engagement with the community. The pedestrian journey through the setting to the harbor is activated and clear. A sense of beckoning and welcome is then played out on the foreshore.
The Albany Entertainment Center regenerates a sense of social theater and connection with the natural world thus giving a sense of belonging and promoting inclusiveness by engagement with the community. The pedestrian journey through the setting to the harbor is activated and clear. A sense of beckoning and welcome is then played out on the foreshore.
 Project Info
Project Info
Architects: Cox Architecture, Roberts Gardiner Architects
Location: Albany, Australia
Design Director: Steve Woodland
Project Director: Greg Howlett
Design Associate: Fernando Faugno
Project Associate: Matthew Batchelor
Project Architect: Nigel Saull
Local Architect: Michael Roberts
Architect: Wayne Kelsall, Edward Tran
Graduate Architect: Rebecca Carrick
Senior Interior Designer: Gary Giles
Interior Designer: Cox Howlett & Bailey Woodland
Acoustic Consultant: Marshall Day Acoustics
Building Surveyor: John Massey Group
Civil Consultant: Aurecon
Communications Consultant: AECOM
Cost Consultant: Davis Langdon Australia
Developer: Great Southern Development Commission
Electrical Consultant: AECOM
Environmental Consultant: AECOM
Heritage Consultant: Palassis Architects
Hydraulic Consultant: Wood & Grieve
Landscape Consultant: Hames Sharley
Lighting Consultant: AECOM
Mechanical Consultant: AECOM
Original Architect: N/A
Programming Consultant: JCA Partnership
Services Consultant: AECOM
Structural Consultant: Aurecon
Theatre Consultant: Marshall Day Acoustics
Fire Engineering: Aurecon
Roof Safety Access: Safetylink
Builder: Doric Contractors Pty Ltd.
Construction Manager: Steve Duncan, Doric
Project Manager: Mark Rowlands, Doric
Year: 2010
Type: Cultural Center
Photographs: Alison Paine
- Photography by © Alison Paine
- Photography by © Alison Paine
- Photography by © Alison Paine
- Photography by © Alison Paine
- Photography by © Alison Paine
- Photography by © Alison Paine
- Photography by © Alison Paine
- Photography by © Alison Paine
- Photography by © Alison Paine
- Photography by © Alison Paine
- East Elevation
- Site Plan
- South Elevation Detail


