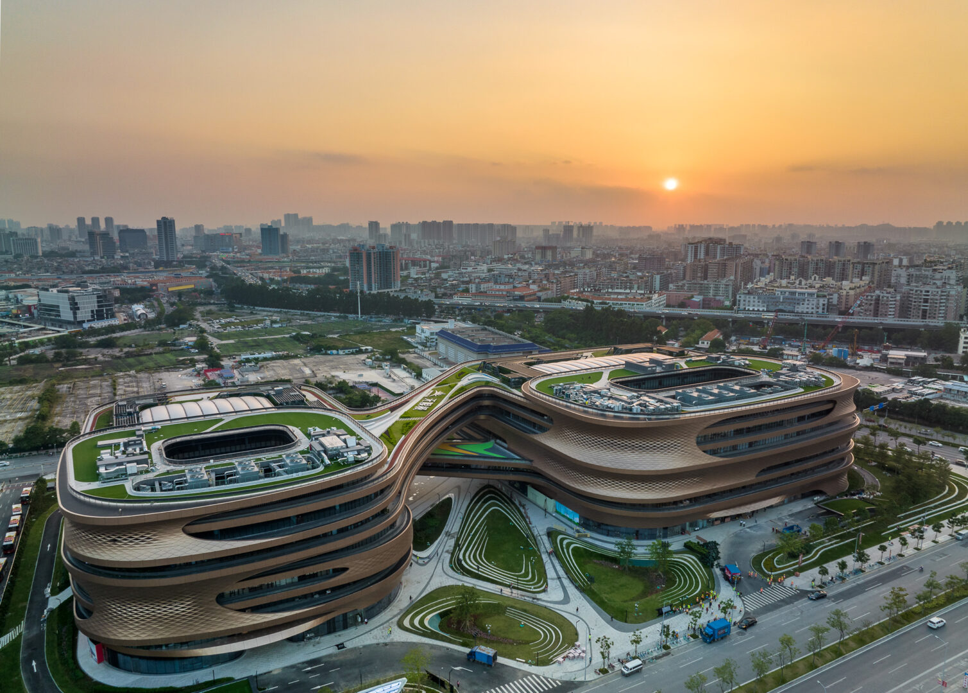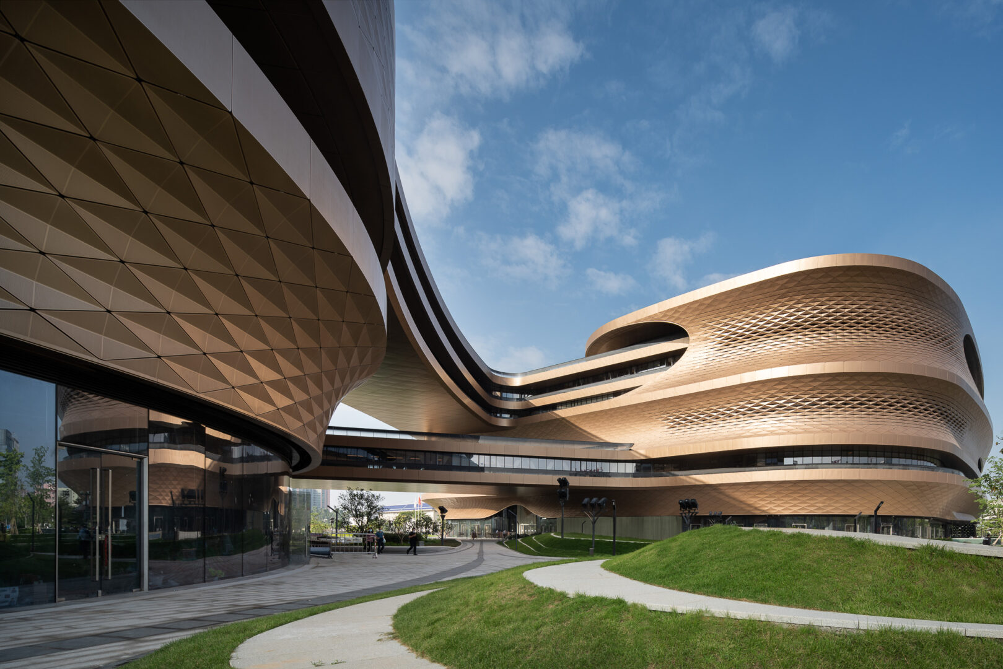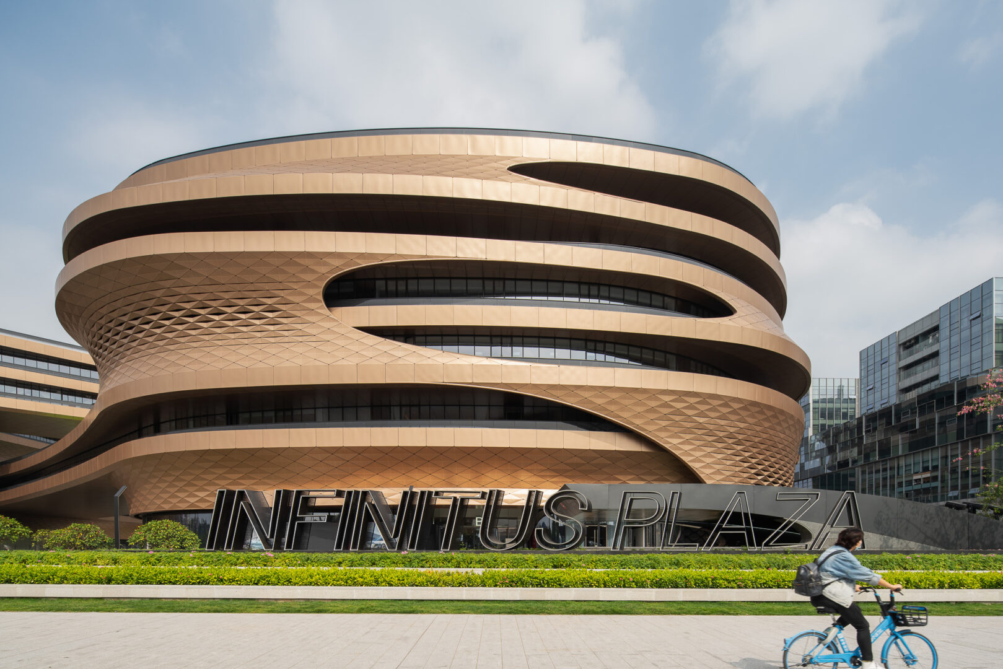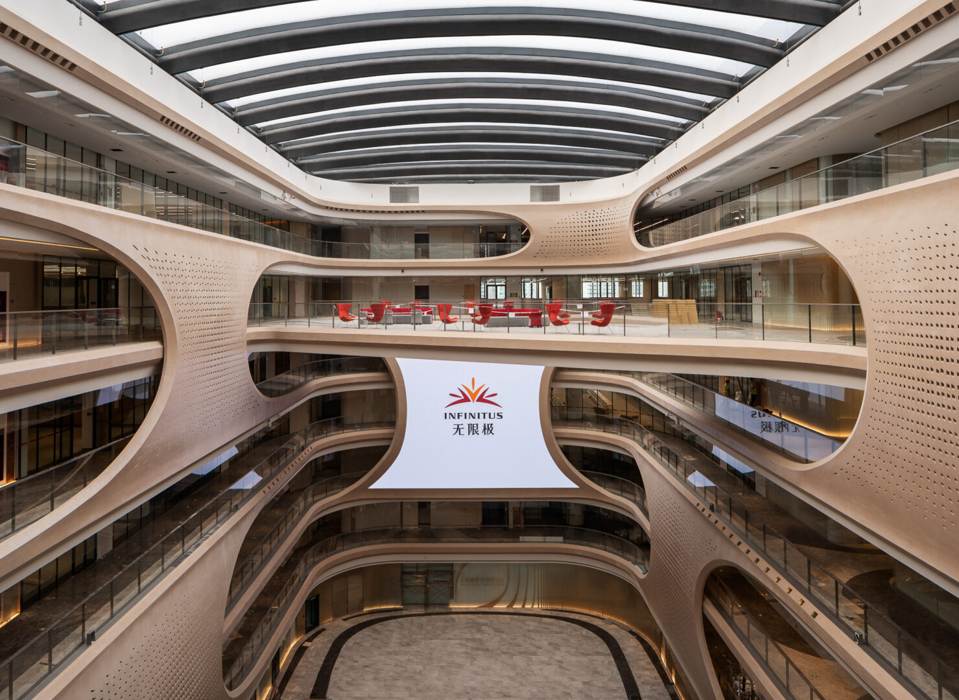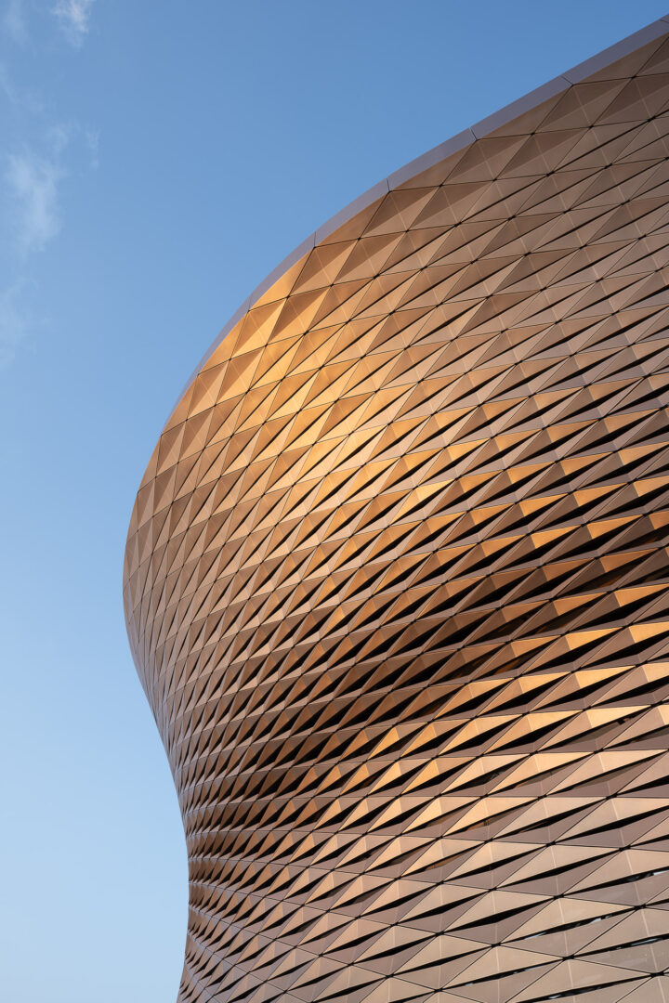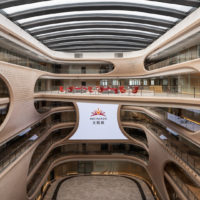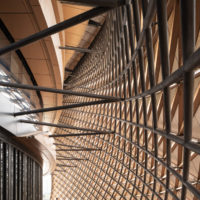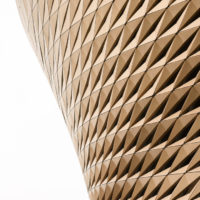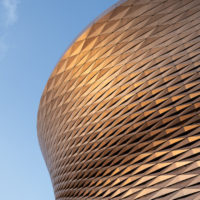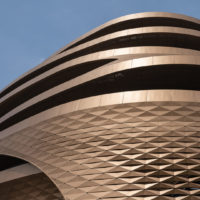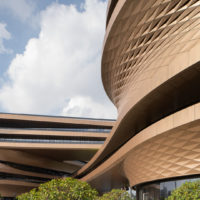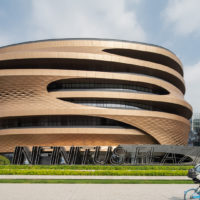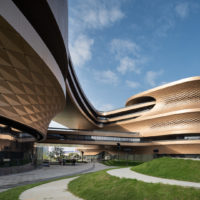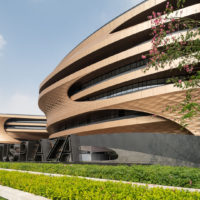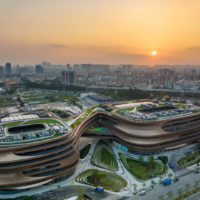The Infinitus Plaza designed by Zaha Hadid Architects is now officially complete. The plaza will right away start acting as an urban gateway for the new Baiyun Central Business District in Guangzhou, China.
“Infinitus Plaza is the new global headquarters of Infinitus China. Incorporating work environments designed to nurture connectivity, creativity, and entrepreneurship, the new headquarters also includes the group’s herbal medicine research facilities and safety assessment labs as well as a learning center for conferences and exhibitions.”
—Zaha Hadid Architects
The 185,643 square meters Infinitus Plaza is located adjacent to Feixiang Park station on Line 2 of the Metro, standing over the metro’s sub-surface tunnel and the latter will divide the headquarters into two buildings that connect again at multiple levels. Moreover, Zaha Hadid Architects’ Infinitus Plaza will connect the new CBD with Feixiang Gongyuan Park and the new communities within the former airport’s redevelopment.
Zaha Hadid Architects mastered the design of the HQ to bring collaborative and healthy workspaces that can adapt to the future of the workplace. Infinitus Plaza goes 8 stories high as a “series of infinite rings” to establish a physical connection between the departments, hence enhancing the communication.
“Arranged around central atria and courtyards, echoing the symbol for infinity “∞”, the design creates a variety of shared indoor and outdoor spaces that build a strong sense of community (Si Li Ji Ren) which defines Infinitus’ corporate culture.”
—Zaha Hadid Architects
More than the adaptive workspaces, the interconnecting bridges are home to different spaces—they are designed to be flexible and accommodate varying functions. The spaces include a gym and exercise rooms, recreation and relaxation zones, a restaurant, and a cafe. The bridges also connect the plaza’s offices with further shopping and dining areas.
Infinitus Plaza‘s Energy Performance Optimization by Zaha Hadid Architects
The Infinitus Plaza is located within Guangzhou’s humid subtropical monsoon climate—in response to that, it has been designed and constructed to earn the LEED Gold certification and the equivalent 3-Stars of China’s Green Building Program with its life cycle carbon emissions calculated at 15.3% embodied carbon and at 84.7% operational carbon emissions.
Optimization of the structure has reduced the amount of concrete required and increased the proportion of recyclable content. 25,088.33 tonnes of recycled materials have been used in the construction of Infinitus Plaza, primarily: steel, copper, glass, aluminum alloy profiles, gypsum products, and wood.
Moreover, the team has run an annual solar radiation analysis to determine the width of the outdoor terraces so the building can self-shade itself. This analysis has also determined the needed external perforated aluminum shading panels to reduce solar heat gain as much as possible.
“Anchoring Guangzhou’s new Baiyun Central Business District as a national center for China’s health and wellness industries, Infinitus China’s new headquarters combines innovative design and construction technologies with proven sustainability strategies to create new work environments that unite all departments and enhance communication throughout the group.”
—Zaha Hadid Architects
More by Zaha Hadid Architects
Last week, Arch2O celebrated Zaha Hadid’s birthday by showcasing 10 of her remarkable award-winning projects.
Last month, construction on Zaha Hadid Architects‘ (ZHA) Masaryčka building in Prague has reached level three. After completing the structure of the retail levels on the ground and first floors, works have begun on the higher floors of cantilevered offices and the terraced roof gardens.
Moreover, the award-winning firm ranked first in an international architectural design competition to redevelop the Vilnius railway station complex and its surrounding area. ZHA’s “Green Connect” proposal received the highest ranking as it offered a transportation hub in line with the 21st century’s innovation and ideas and, at the same time, provides new civic spaces integrated with nature.
- Photography by Liang Xue
- Photography by Liang Xue
- Photography by Liang Xue
- Photography by Liang Xue
- Photography by Liang Xue
- Photography by Liang Xue
- Photography by Liang Xue
- Photography by Liang Xue
- Photography by Liang Xue
- Zaha Hadid Architects’ Infinitus Plaza – Photography by Liang Xue


