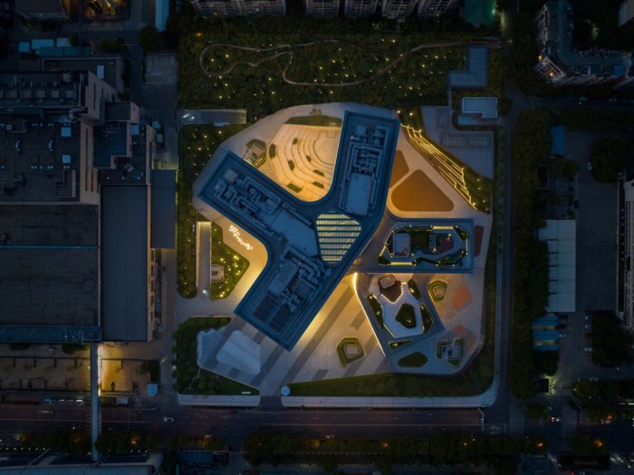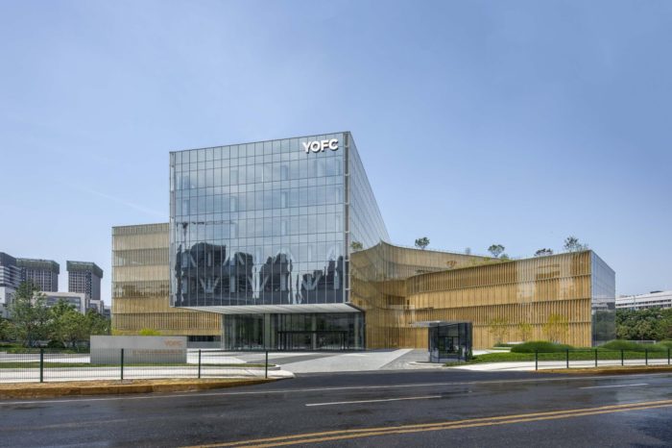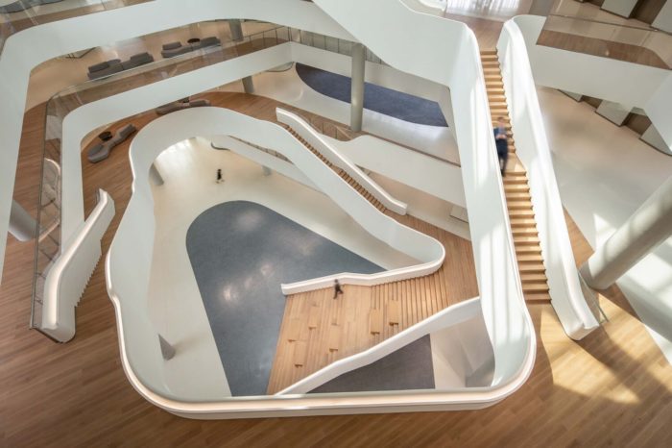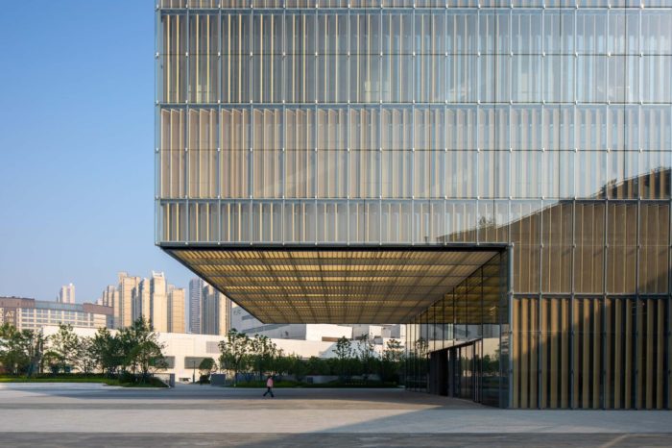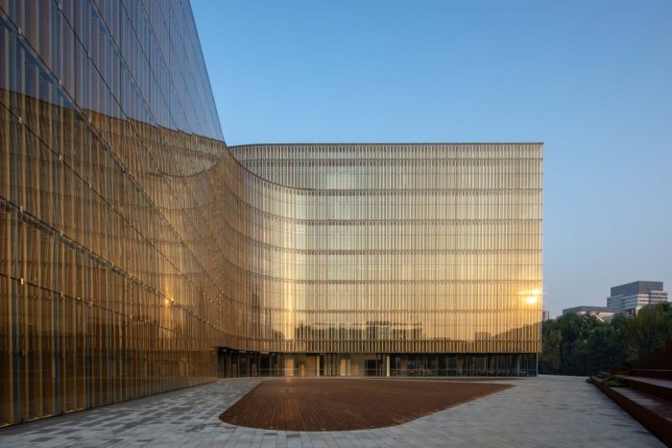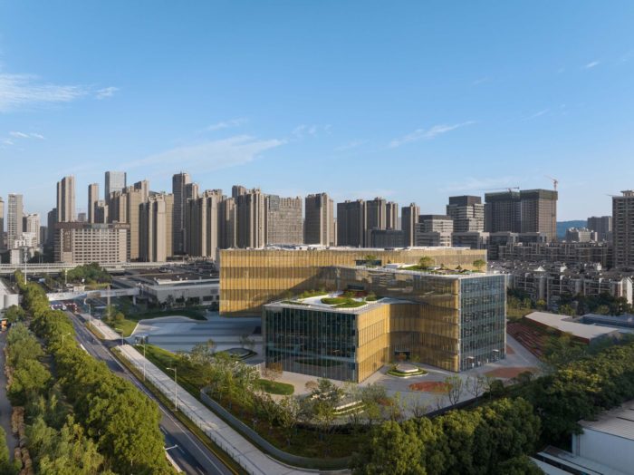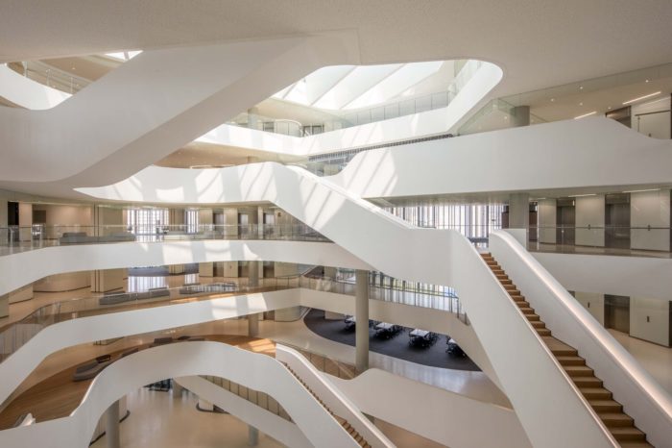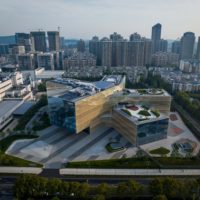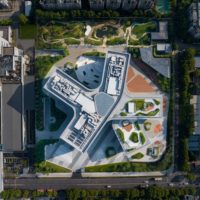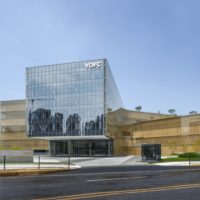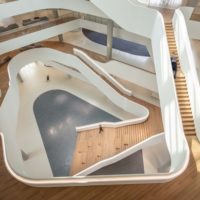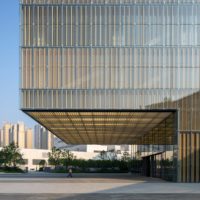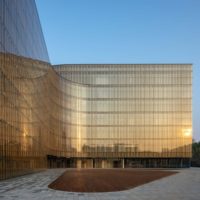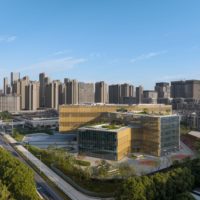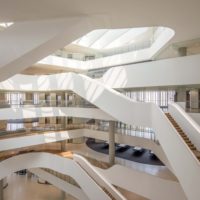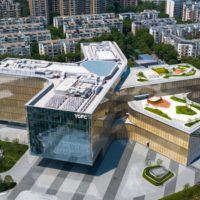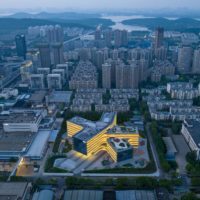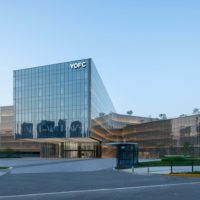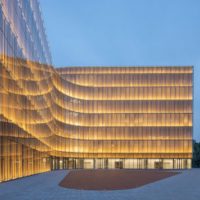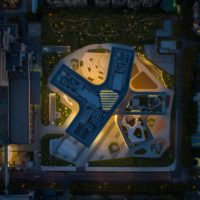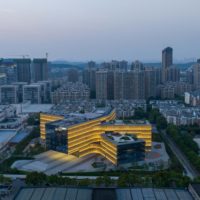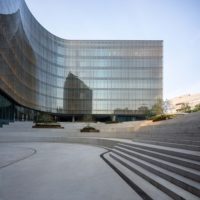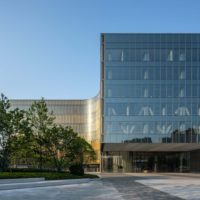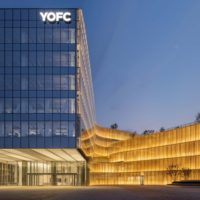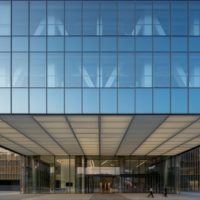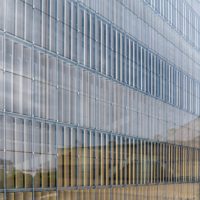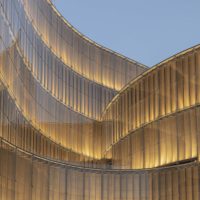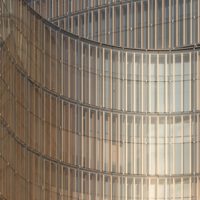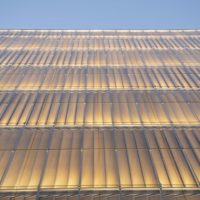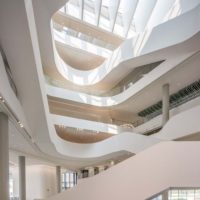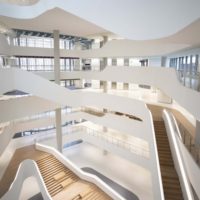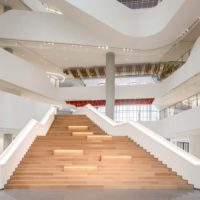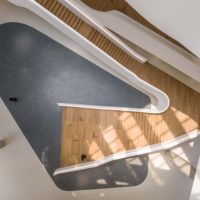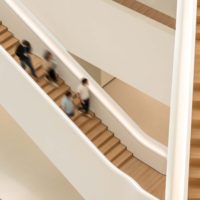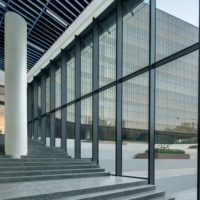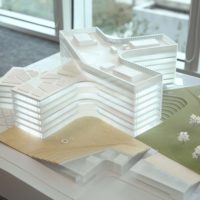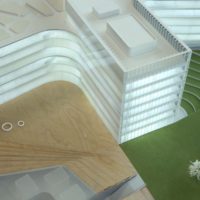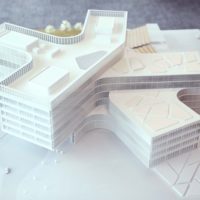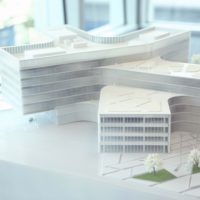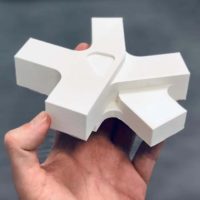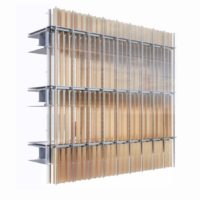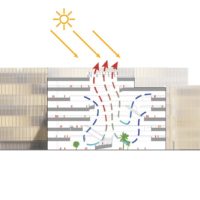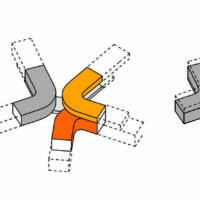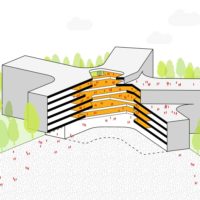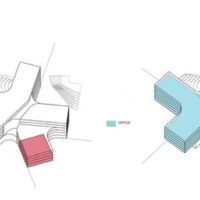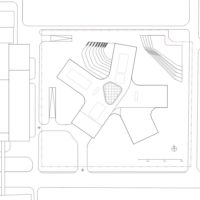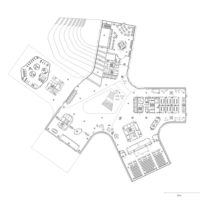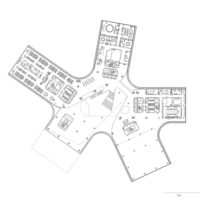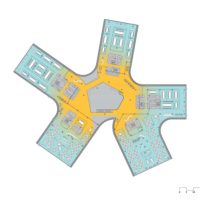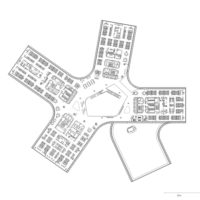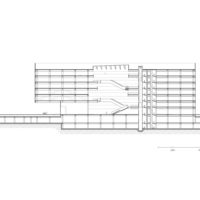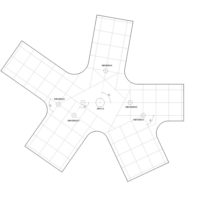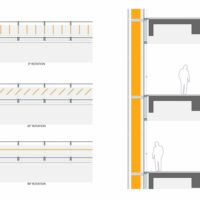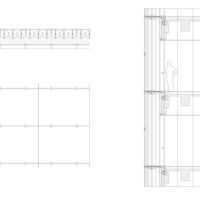As the world’s largest optical fiber maker, The new YOFC headquarters in Wuhan is a technological tribute to its achievement in fostering connections, collaborations, and communications. Gensler built the YOFC Headquarters with rigorous requirements, guaranteed to produce a suitable and enjoyable workplace for employees and create a more vigorous public awareness, with a vision of lofty aspirations to integrate the Optics Valley of China and cutting-edge scientific communities in Wuhan.
YOFC Headquarters’ Design Concept
The layout takes its lead from transmitting information via optical fibers to facilitate human interaction and collaboration. The structure’s unusual design, with five wings overlapping around a central area, represents optical fiber, YOFC’s primary product, and reflects the global nature of the company’s past and present.
To welcome visitors, the YOFC headquarters’ design creates a welcoming plaza that winds its way to the main entrance. The 18-meter cantilever, which has no supporting columns below it, is a prominent design feature of the building’s single entry. The vibrant layout, which features prominent sightlines to the atrium, encourages an innovative way of cooperative creation.
The YOFC Headquarters’ layout is based around a seven-story foyer that promotes engagement and chance encounters, and it unites five separate areas into work-friendly zones. A set of platforms connected by a spiral staircase provides opportunities for unplanned encounters at any building level. In addition to adding movement to the central atrium, the stairs produce several smaller “pocket atriums” that branch off it.
From the central atrium, five wings of varying sizes and widths branch out to house the offices, which feature a high degree of versatility, benefitting a contemporary high-tech firm and providing optimal conditions for individual and group efforts. The layout makes getting where you need to go easy, with shorter paths between workstations.
Eco-friendly, High-Tech Façade
YOFC and Gensler have put significant effort into implementing ecologically conscious design innovations at the YOFC Headquarters to achieve carbon-neutral goals. Gensler has developed an adaptive façade that changes in response to weather and lighting.
Gensler’s contemporary rendition draws inspiration from the Chinese tradition of lattice windows. It uses cutting-edge technologies to use motorized sensors to manipulate the openings to regulate the amount of sunshine and heat entering the façade.
The revolutionary design of the two-layer innovative façade consists of the spinning shutters and the front layer of glass, forming a system that allows the building to maximize its thermal efficiency. It can easily withstand extreme temperatures, direct sunlight, and intense rainfall while reducing energy consumption and improving the working atmosphere. The motorized façade openings can turn through a full circle as the sun moves across the sky. The enlarged metal mesh used to construct each movable louver allows light to pass even when the louvers are closed.
Occupational Happiness
The goal of wellness architecture is to improve people’s health, happiness, and productivity at work by shaping the spaces in which they spend their time. Gensler’s well-being concept prioritized natural light and vistas, proximity to green space, and communal gathering spots.
The emphasis is on making YOFC Headquarters pleasant to increase morale, productivity, and creativity. The structure’s distinguished five-wing shape divides the site into five outdoor spaces, each with its exclusive theme that provides a cohesive environment for people.
These courtyards include an arrival plaza, sports zone, and sunken plaza connecting to the canteen, theater, and public garden, and all relate to the atrium with foliage and nature. Employees may work together on projects, get fresh air, and feel better acquainted with the neighborhood thanks to two rooftop gardens on the YOFC headquarters’ fifth and seventh levels.
Each wing benefits from the smart façade’s high levels of natural light and visibility and the cutting-edge technology that improves the air’s purity and regulates the temperature. The team suggested an openable skylight as part of the passive airflow approach to let in natural light and air and create a feeling of belonging to the outdoors. The new YOFC headquarters, which will redefine standards in Wuhan Optics Valley, expresses the company’s innovative spirit and commitment to its goals and values.
Project Info:
- Architects: Gensler
- Area: 69645 m²
- Year: 2023
- Photographs: RAWVISION studio
- Principal In Charge: Xiaomei Lee, Jennifer Liu
- Design Director: Jaime Gimeno
- Design Manager: Zhen Cheng
- Design Team: Xiaofei Liu, Ludwik Kaizerbrecht
- Project Architect: Sheng QiuLocal Design Institute: CITIC General Institute of Architectural Design and Research Co., Ltd
- Structure Consultant: ARUP
- Mep Consultant: ARUP
- Facade Consultant: Inhabit
- Lighting Consultant: Inhabit
- Interior Design: B+H
- Landscape Consultant: AURA
- Leed Consultant: TOPENERGY
- Client: Yangtze Optical Fibre and Cable Joint Stock Limited Company
- City: Wuhan
- Country: China
- © RAWVISION studio
- © RAWVISION studio
- © RAWVISION studio
- © RAWVISION studio
- © RAWVISION studio
- © RAWVISION studio
- © RAWVISION studio
- © RAWVISION studio
- © RAWVISION studio
- © RAWVISION studio
- © RAWVISION studio
- © RAWVISION studio
- © RAWVISION studio
- © RAWVISION studio
- © RAWVISION studio
- © RAWVISION studio
- © RAWVISION studio
- © RAWVISION studio
- © RAWVISION studio
- © RAWVISION studio
- © RAWVISION studio
- © RAWVISION studio
- © RAWVISION studio
- © RAWVISION studio
- © RAWVISION studio
- © RAWVISION studio
- © RAWVISION studio
- © RAWVISION studio
- Model. © Gensler
- Model. © Gensler
- Model. © Gensler
- Model. © Gensler
- Model. © Gensler
- Façade Rendering. © Gensler
- Ventilation Diagram. © Gensler
- Massing Diagram. © Gensler
- Atrium Perspective. © Gensler
- Functional Diagram. © Gensler
- Site Plan. © Gensler
- 1F Plan. © Gensler
- 2F Plan. © Gensler
- 4F Plan. © Gensler
- 5F Plan. © Gensler
- Section. © Gensler
- Grid Diagram. © Gensler
- Façade Details. © Gensler
- Façade Details. © Gensler


