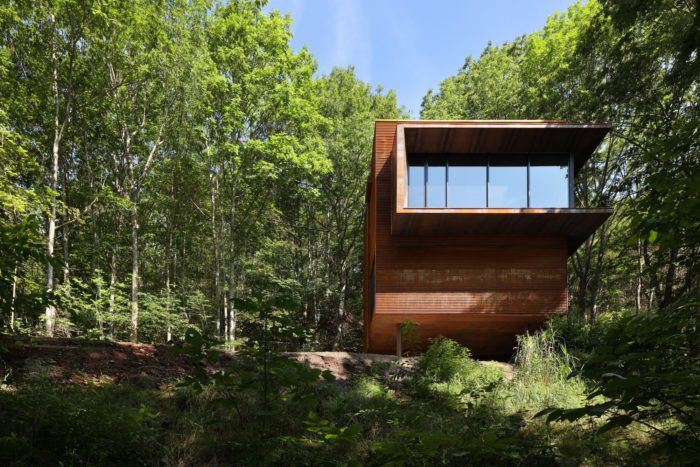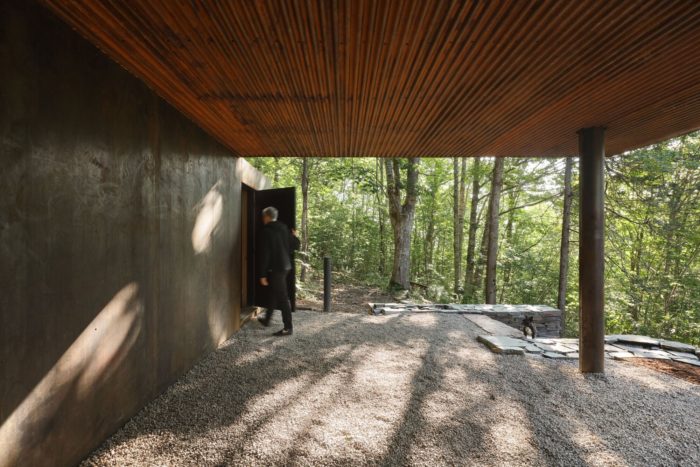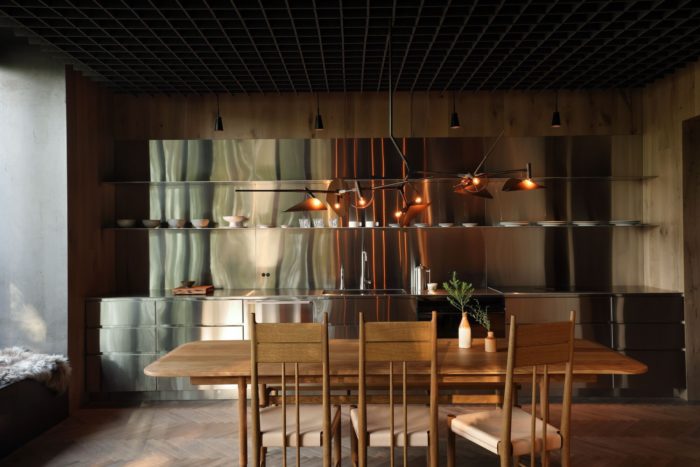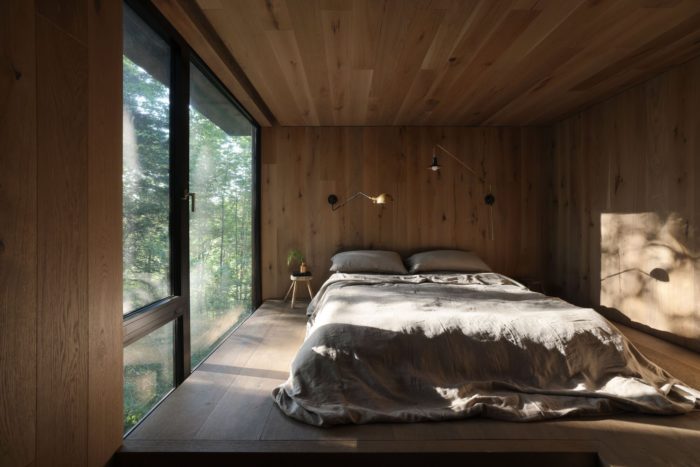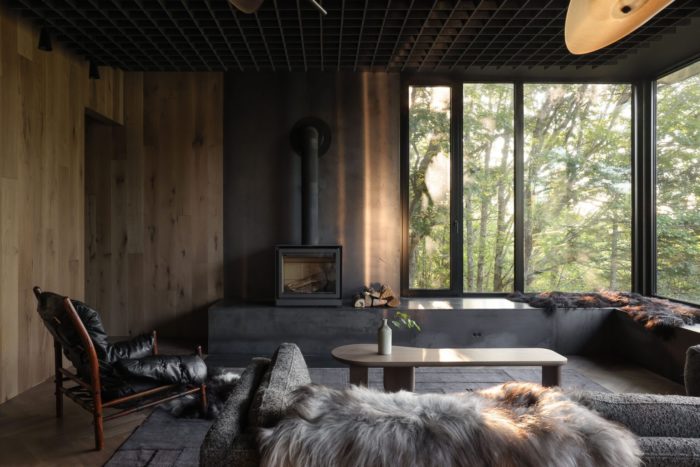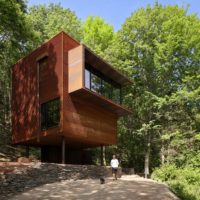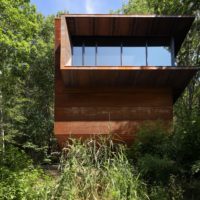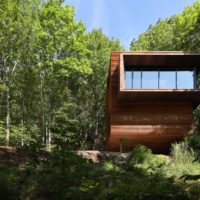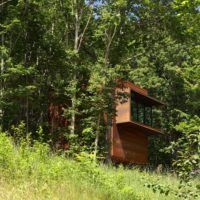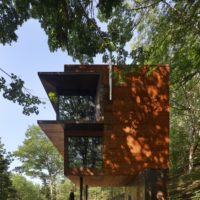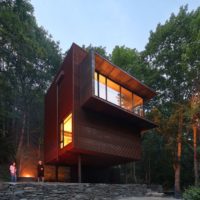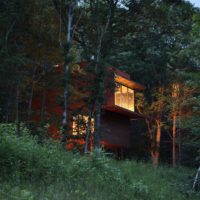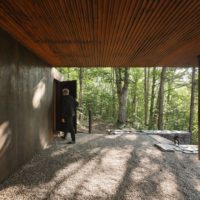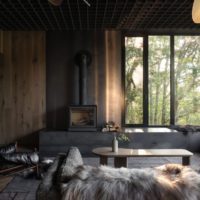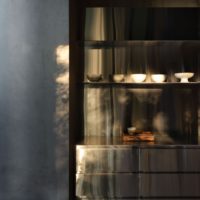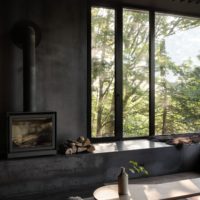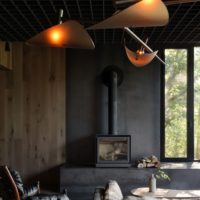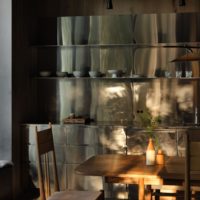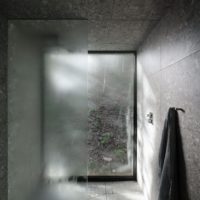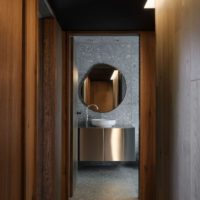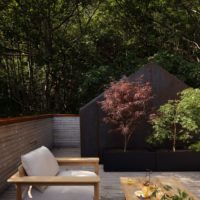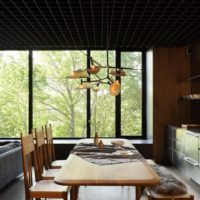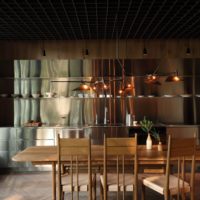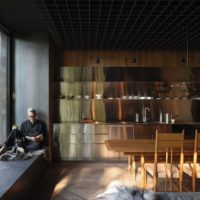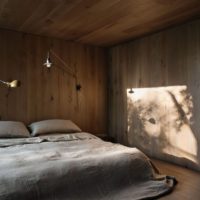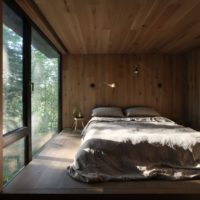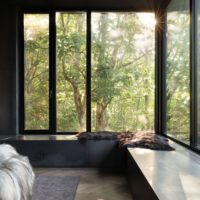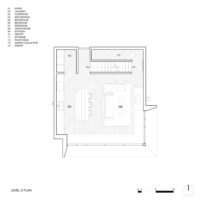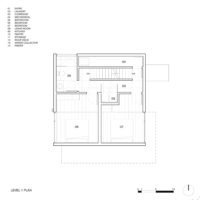Tucked away at the end of a winding forest drive, White Rock House sits proudly on a steep rocky slope, offering breathtaking views of the scenic north bank of the Gaspereau River Valley. This spot isn’t just stunning and rich in history and culture. It’s the traditional land of the Mi’kmaq indigenous community, with strong ties to the Acadian community, who named the river after the gaspereau fish.
Down south of Wolfville, the Gaspereau Valley is famous for its lively farming scene. It is full of dairy farms, apple orchards, and, lately, some of the best vineyards and cideries in Nova Scotia. Right at the foot of White Rock House, you’ll find one of the most celebrated vineyards in the region. White Rock House isn’t your usual cottage; it’s more like a carefully crafted getaway. Perched high above the valley with stunning views, it’s designed for folks to unplug, relax, and recharge. The idea behind this unique escape is to provide a space where friends, colleagues, and families can improve their mental well-being.
Getting to White Rock House is a magical journey for the senses. A steep drive and a twisty turn bring you to a gravel path only reachable by foot, inviting a slower, more immersive connection with nature. The cabin stands tall and gracefully on the rocky ridge, surrounded by tall trees, layers of old tree limbs, and natural formations, making it a haven for the forest’s creatures. The landscape design effortlessly merges with the woodland surroundings, leaving a gentle mark on the environment.
White Rock House’s Design Concept
They’ve smartly collected rainwater for watering plants, and the existing trees provide a cozy spot to escape the summer heat. Taking inspiration from classic hunting cabins and duck blinds, the design of the White Rock House is excellent. This big, sturdy, corten steel block sits on what seems like slender legs. And underneath, a smaller corten entry space is tucked in, rising from the rock below and connecting the structure to the site. The weathered steel goes beyond the main corten part, highlighting the huge glass windows on the second floor and giving you some excellent river valley views.
Inside White Rock House, it’s a different world from its simple exterior—step in, and you’ll find a cozy, softly lit space. The bedrooms and first-floor bathroom keep it minimal and raw, featuring smoked oak interiors, cool steel shelves, and industrial lights for a calm atmosphere. Beds are adorned with antique linens, adding history and warmth. Through large windows, the enchanting forest becomes part of the indoor experience. Every detail in White Rock is carefully considered, promising surprises around every corner.
Climbing up the softly lit staircase takes you to the spacious and well-lit second floor. A huge window, framed in a hanging corten steel hoop, hugs the southeast corner. You’ll find sturdy steel benches there, perfect for soaking in the breathtaking views. On the east wall, there’s a wood-burning fireplace, surrounded by classic furniture like an antique Arne Norell lounge chair and pieces by Luca Nichetto and Montauk. And if you glance at the west wall, you’ll spot a sleek kitchen with jutting stainless steel shelves and cleverly hidden Fisher & Paykel appliances.
You’ll find a beautiful mix of elements in the heart of the living and dining area. This gorgeous white oak dining table from Mjolk, paired with chairs and benches crafted by Nick Mazerolle and Hannah Newton, brings warmth and craftsmanship to the space. A striking chandelier, a collaboration with Concord Lighting, grabs your attention, and the mix of modern and antique furniture with sleek stainless and raw steel touches adds a touch of fascination and delight. To top off this extraordinary experience, you can head to the rooftop through a clever corten steel roof hatch.
Nestled among Japanese maple trees, this tranquil spot is a perfect place to dine and unwind, with sweeping views of the lush tree canopy in the Gaspereau Valley. White Rock House isn’t just a building; it’s a nod to the beautiful dance between architecture and nature, embracing harmony and contrasts to spark joy and curiosity. The careful design choices are about urging visitors to take a break, find peace in nature, and truly connect with the surroundings. Suppose you’re looking for a retreat like no other. In that case, White Rock House invites you to dive into nature’s enchantment, embrace the raw beauty, and indulge in reflection and meditation amidst the greenery of Gaspereau Valley.
Project Info:
Architects: Omar Gandhi Architect
Area: 1500 ft²
Year: 2023
Photographs: Ema Peter
Country: Canada
- © Ema Peter
- © Ema Peter
- © Ema Peter
- © Ema Peter
- © Ema Peter
- © Ema Peter
- © Ema Peter
- © Ema Peter
- © Ema Peter
- © Ema Peter
- © Ema Peter
- © Ema Peter
- © Ema Peter
- © Ema Peter
- © Ema Peter
- © Ema Peter
- © Ema Peter
- © Ema Peter
- © Ema Peter
- © Ema Peter
- © Ema Peter
- © Ema Peter
- Plan – Roof
- Plan – Second floor
- Plan – First floor
- Plan – Ground floor


