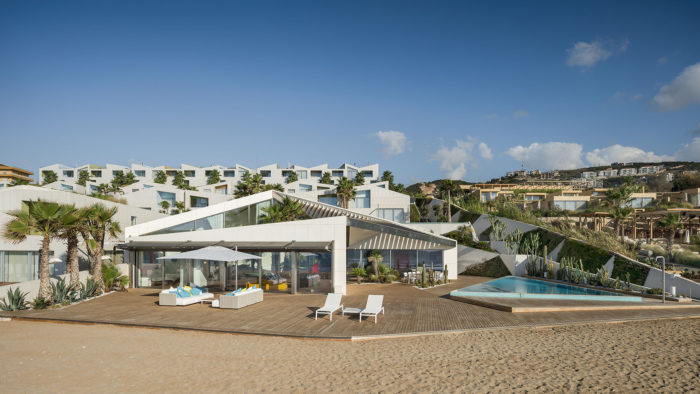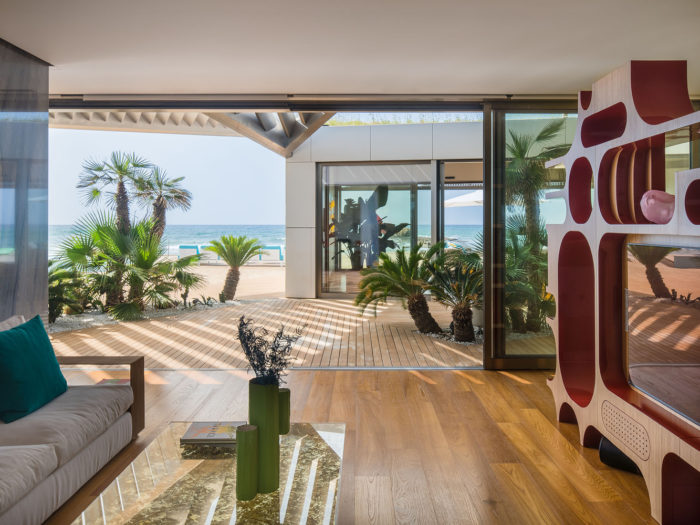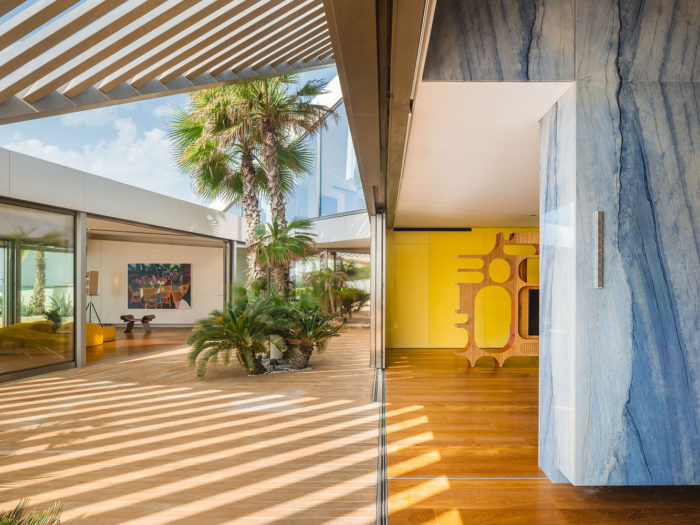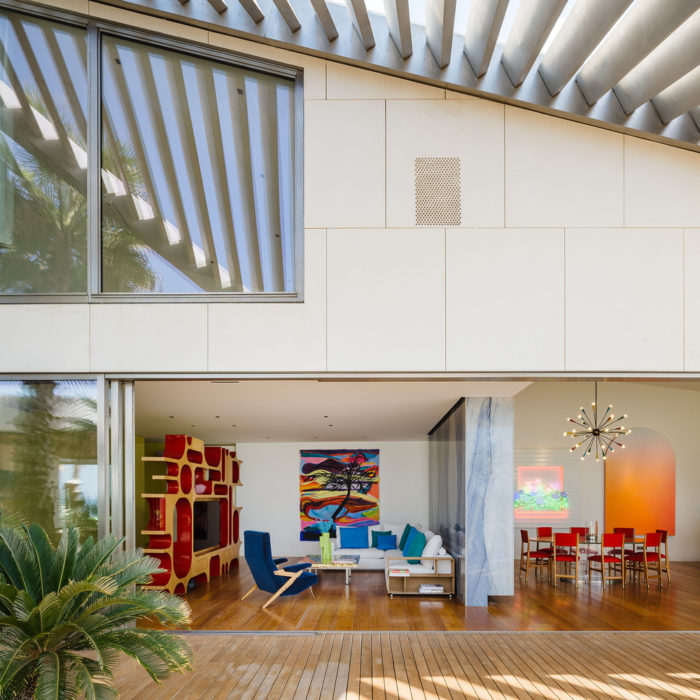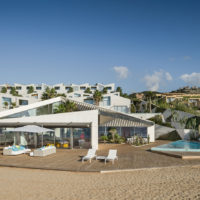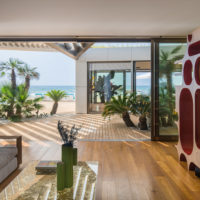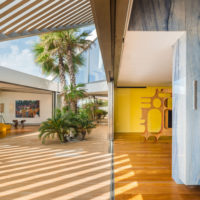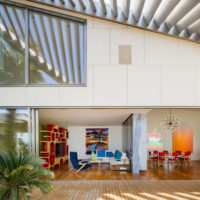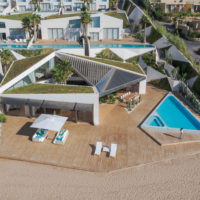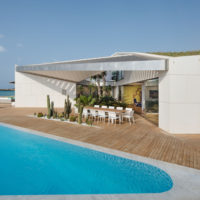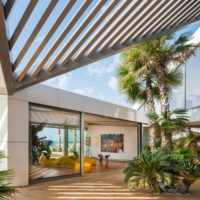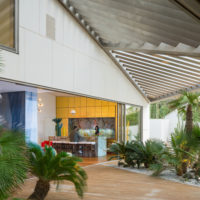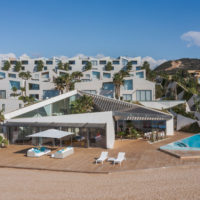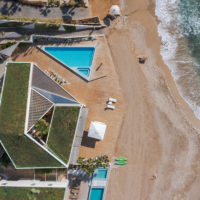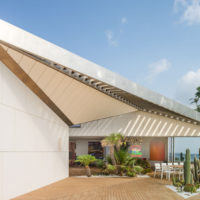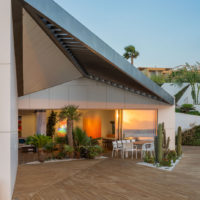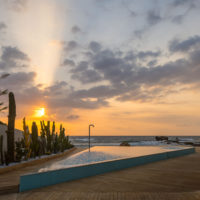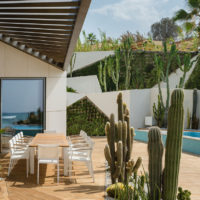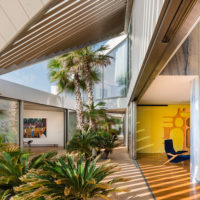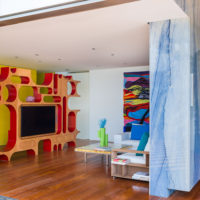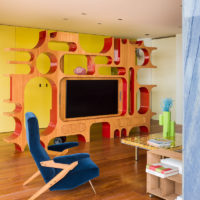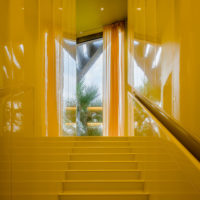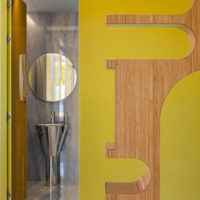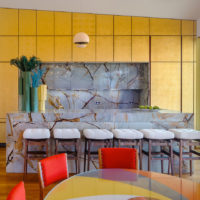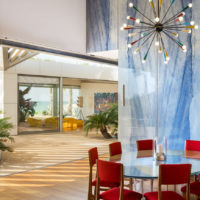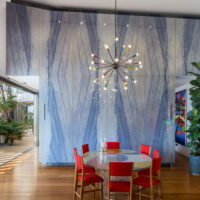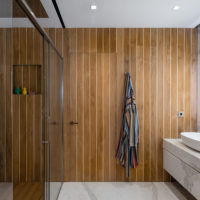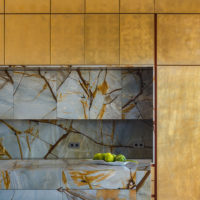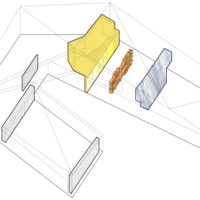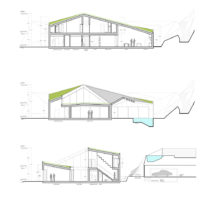Villa Papillon reexamines the connection between environment, architecture, and art. The home, consisting of several rooms arranged around an outside courtyard, was created for a Lebanese art enthusiast and his household.
Villa Papillon’s Concept
The main living area and bedroom have sea views, while the family room, dining room, and kitchen have a courtyard view. The bedrooms for the kids are located above the main living space, giving each room an uninterrupted panorama of the Mediterranean.
While the front of the home has glass façades with hinged doors entirely open to the water, the back has solid walls facing the public promenade. To provide uninterrupted ocean views from every room and display the extensive art collection, the interior areas are divided by a series of arches that run parallel to the shore. Each wall transforms into a separate object that divides the living spaces while housing a stairway, cabinetry, or other household utilities.
Parts of the patio are surrounded by pergolas made of louvered steel and aluminum that retain the green roof’s folded shape and are purposefully placed on, granting shelter in the summer and letting the sun in during the winter. The building, terrace, pools, and surrounding environment maintain the triangular syntax of Villa Papillon’s roof lines.
Project Info:
Architects: WORKac
Area: 4370 m²
Year: 2023
Photographs: Miguel de Guzman
Principals: Amale Andraos, Dan Wood
Project Architect: Maurizio Bianchi Mattioli
Project Team: Eyub Acikgoz, Zahid Ajam, Nevin Blum, Nathalia Galindo, Ericka Song
Developer: Jamil Saab & Co
- © Miguel de Guzman
- © Miguel de Guzman
- © Miguel de Guzman
- © Miguel de Guzman
- © Miguel de Guzman
- © Miguel de Guzman
- © Miguel de Guzman
- © Miguel de Guzman
- © Miguel de Guzman
- © Miguel de Guzman
- © Miguel de Guzman
- © Miguel de Guzman
- © Miguel de Guzman
- © Miguel de Guzman
- © Miguel de Guzman
- © Miguel de Guzman
- © Miguel de Guzman
- © Miguel de Guzman
- © Miguel de Guzman
- © Miguel de Guzman
- © Miguel de Guzman
- © Miguel de Guzman
- © Miguel de Guzman
- © Miguel de Guzman
- Diagram. © WORKac
- Sections. © WORKac


