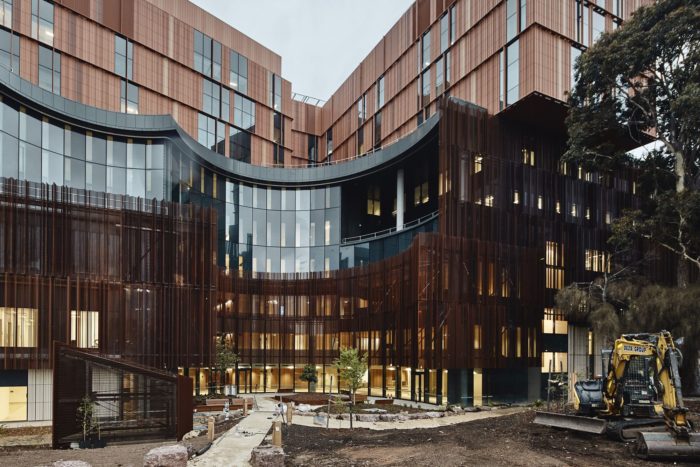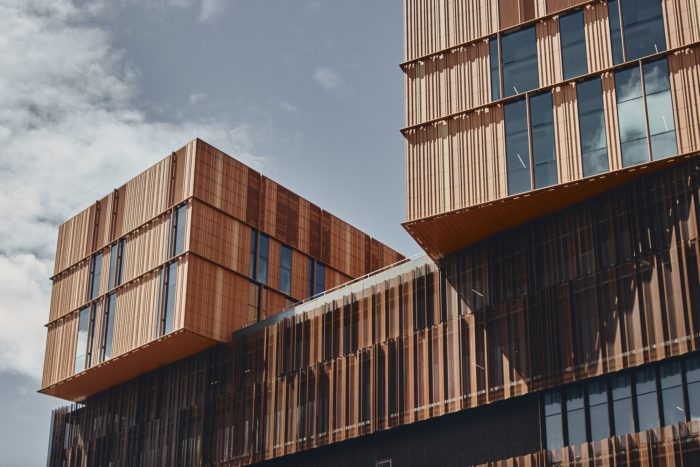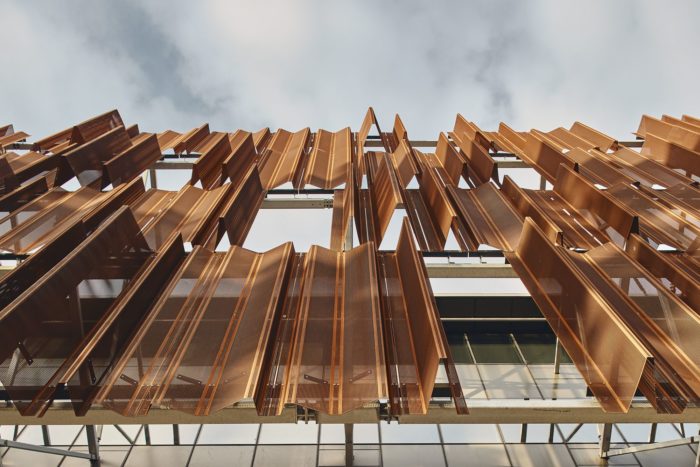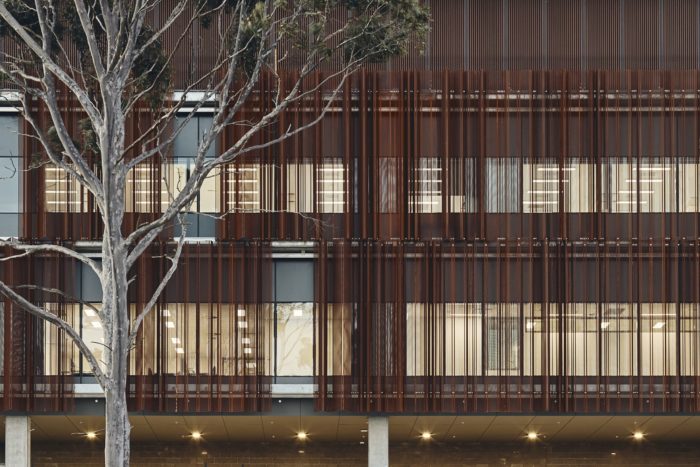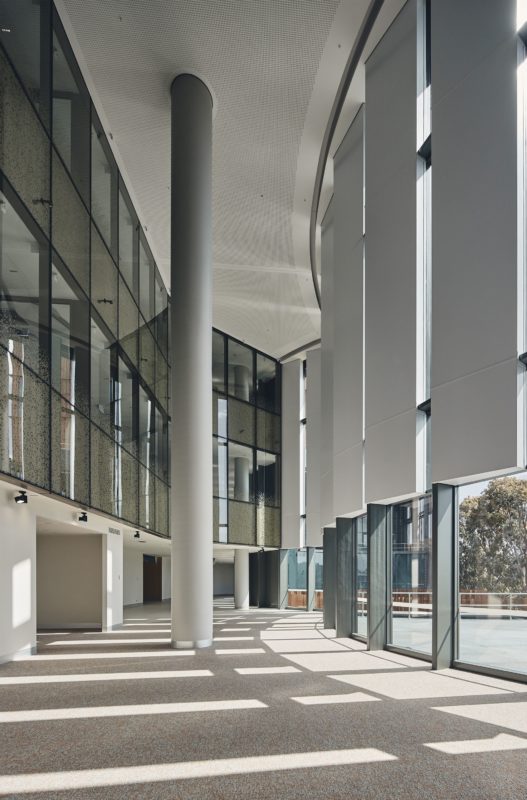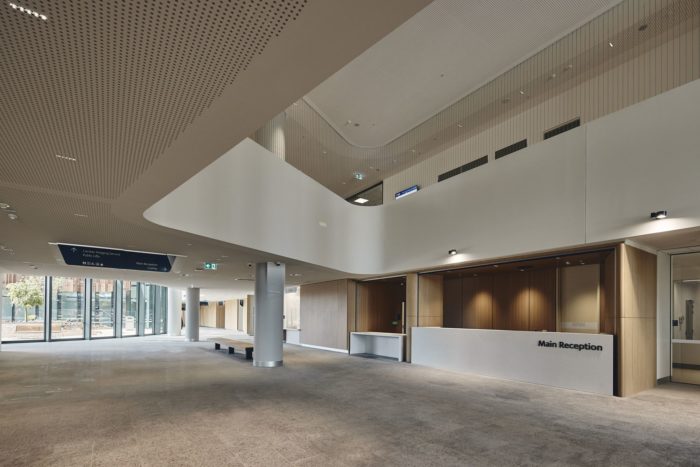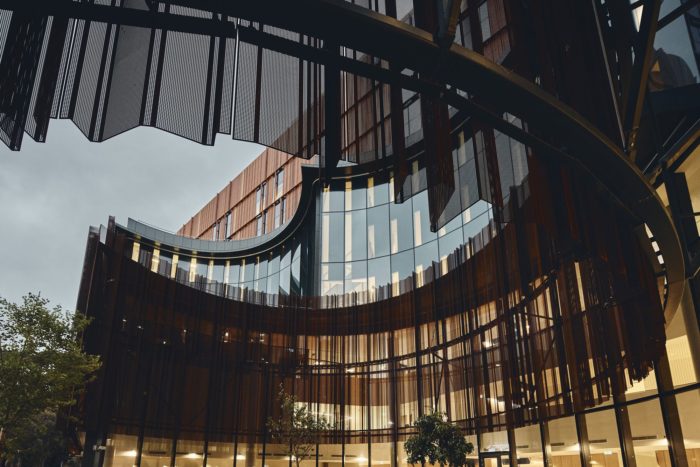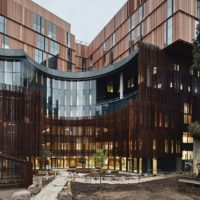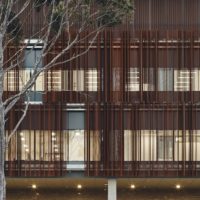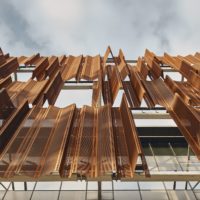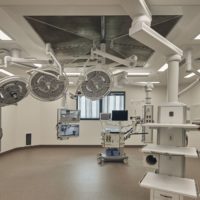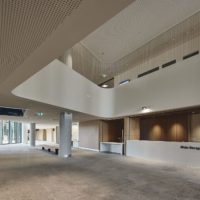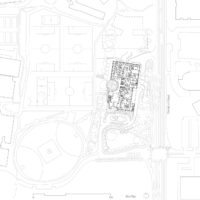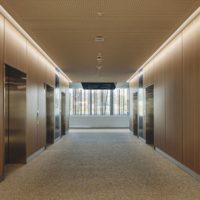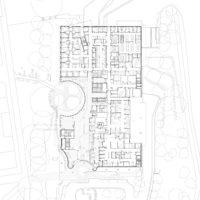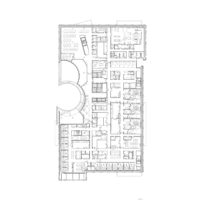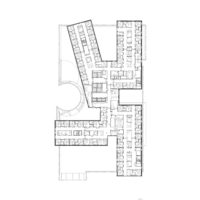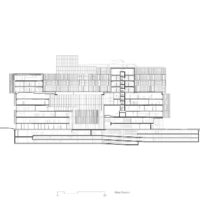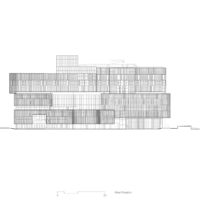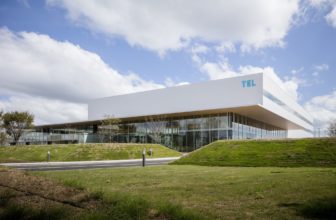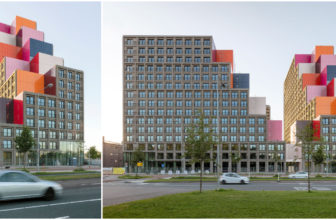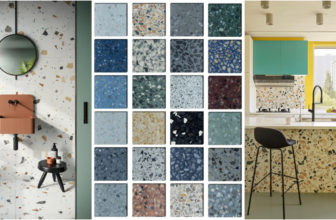Conrad Gargett + Wardle have achieved a significant milestone by delivering Australia’s inaugural heart hospital, a unique and pioneering facility in the Southern Hemisphere that establishes a new international standard for cardiac hospital design. This state-of-the-art Victorian Heart Hospital, valued at $564 million, is now fully operational and managed by Monash Health on the Monash University Clayton campus. The hospital offers a comprehensive range of world-class clinical cardiology services, research opportunities, and educational programs.
The facility boasts 196 beds, including seven catheterization laboratories, and dedicates one of its eight floors to heart research conducted by Monash University, in collaboration with the independent Monash Cardiovascular Research Centre.
The hospital’s design is centered around a human-centric approach, incorporating biophilic and salutogenic principles. It seamlessly integrates elements of architecture, clinical planning, interior design, and landscape design to create spaces that connect with the outdoors, promoting a calming and healing atmosphere. Paul Emmett, the project’s clinical planning lead and principal at Conrad Gargett, noted, “Scientific research well documents that providing a connection with nature within healthcare facilities significantly improves patient outcomes, including their experience and recovery rate.” Meaghan Dwyer, the project’s architecture director and partner at Wardle, added, “Armed with this knowledge, we designed the Victorian Heart Hospital with a large central courtyard—the ‘gravitational heart’—and have maximized opportunities for engagement with the outdoors and surrounding landscape.”
Victorian Heart Hospital’s Design Concept
The ‘gravitational heart’ serves as the central focal point of the Victorian Heart Hospital, with the building’s form wrapping around the landscaped courtyard. It functions as a gathering place and a restorative area, connecting patients both physically and visually with the natural environment from within the building. The hospital’s design emphasizes seamless daily activities, clear organization, and the spatial, material, and ambient qualities that shape its character. These elements influence the mindset of the occupants and the healing environment created.
Public spaces of the hospital radiate outward from the circular courtyard, in contrast to the rectilinear planning in other areas. Circulation corridors, whether public or clinical, offer views of the courtyard, neighboring university sports fields, and the Dandenong Ranges, enhancing the connections to nature and daylight. The design of the Victorian Heart Hospital draws from insights and lessons learned from major international heart hospitals in Singapore, Canada, the United States, and the United Kingdom. This approach challenges conventional hospital design norms and aligns with Australasian Health Facility Guidelines in the pursuit of innovation.
The hospital is intentionally designed to provide a personalized experience for patients and their families, reducing stress levels from arrival to the clinical spaces. Upon entering the Victorian Heart Hospital, an open, welcoming environment with expansive voids and a central café creates a civic atmosphere rather than a traditional hospital setting. The journey through the building progressively leads to tranquil clinical spaces, fostering an atmosphere of safety and comfort for patients.
The carefully curated interior palette includes natural timbers and earthy tones, inspired by the colors and textures of the surrounding landscape, including the historic Matheson Tree—a majestic, over 400-year-old River Red Gum tree standing proudly at the main entrance. The striking weathered steel façade not only distinguishes the Victorian Heart Hospital as a landmark building on the Monash campus but also harmoniously blends with the tree-lined landscape and provides sun protection. The perforated steel screen, which will weather over time, reduces heat build-up within the building, minimizes glare, and allows views due to its perforation density. It also diffuses natural daylight, softening shadows and creating a calming interior ambiance.
The design process commenced with a comprehensive design visioning workshop led by former Harvard professor Sarah Williams Goldhagen, renowned for her expertise in architecture, landscapes, urban design, and infrastructure. This workshop successfully united clients, stakeholders, and design advisors, fostering a shared design vision that has resulted in the project’s remarkable success.
Project Info :
Year: 2023
Photographs: Peter Bennetts
Manufacturers: Caroma, Corian, Forbo, George Fethers, Horizon International Paving, InStyle, K5, Laminex, Maharam, Ontera, Shaw, Tarkett, Vescom
Design Director, Health: Rebecca Moore
Health Facility Planning Lead: Paul Emmett
Clinical Interior Design Lead: Laura Molloy
Project Director, Architecture: Meaghan Dwyer
Design Director: Stefan Mee
Project Leader: Yee Jien
City: Clayton
Country: Australia
- © Peter Bennetts
- © Peter Bennetts
- © Peter Bennetts
- © Peter Bennetts
- © Peter Bennetts
- © Peter Bennetts
- © Peter Bennetts
- © Peter Bennetts
- © Peter Bennetts
- © Peter Bennetts
- © Peter Bennetts
- © Peter Bennetts
- © Peter Bennetts
- Plan – Site
- © Peter Bennetts
- © Peter Bennetts
- Plan – Ground Floor
- Plan – 5th Floor
- Plan – 7th Floor
- West Section
- West Elevation


