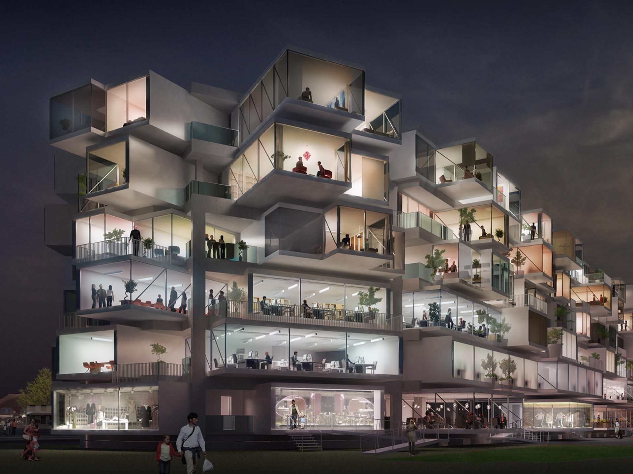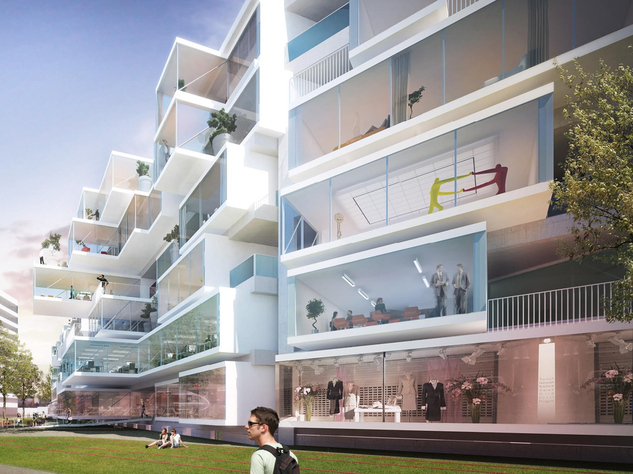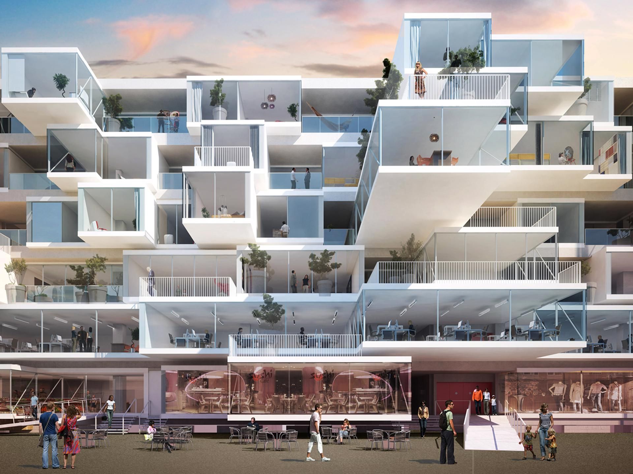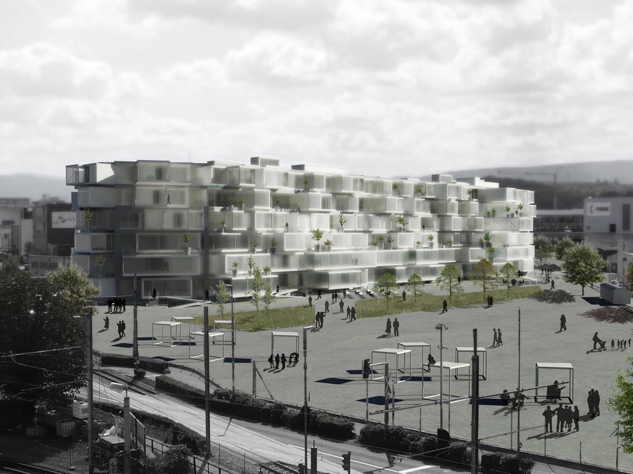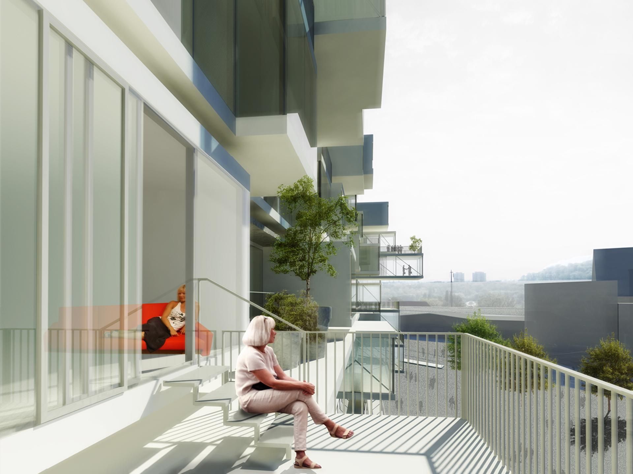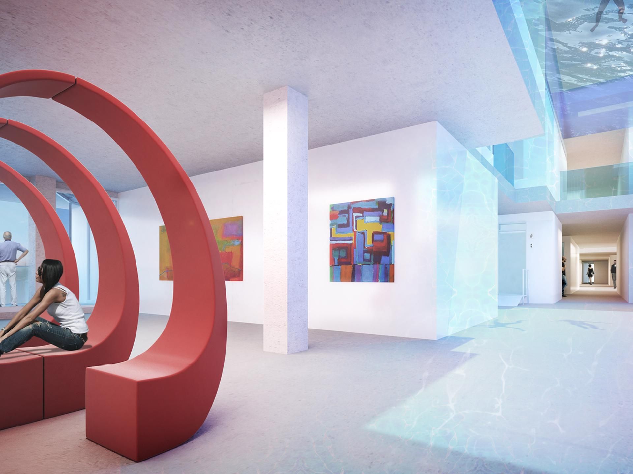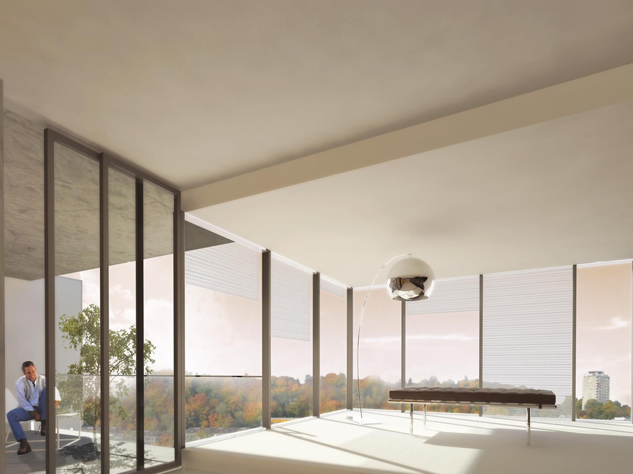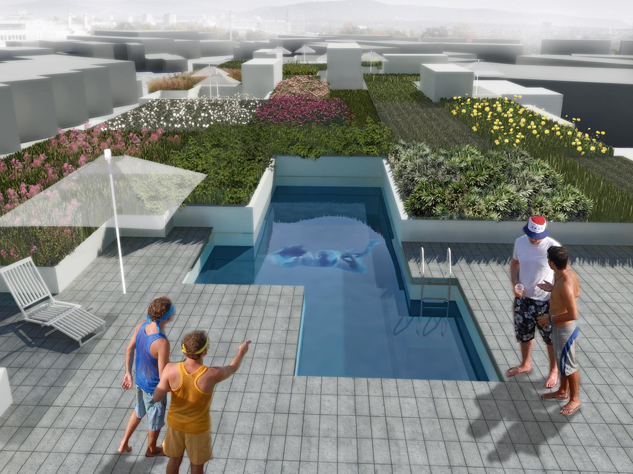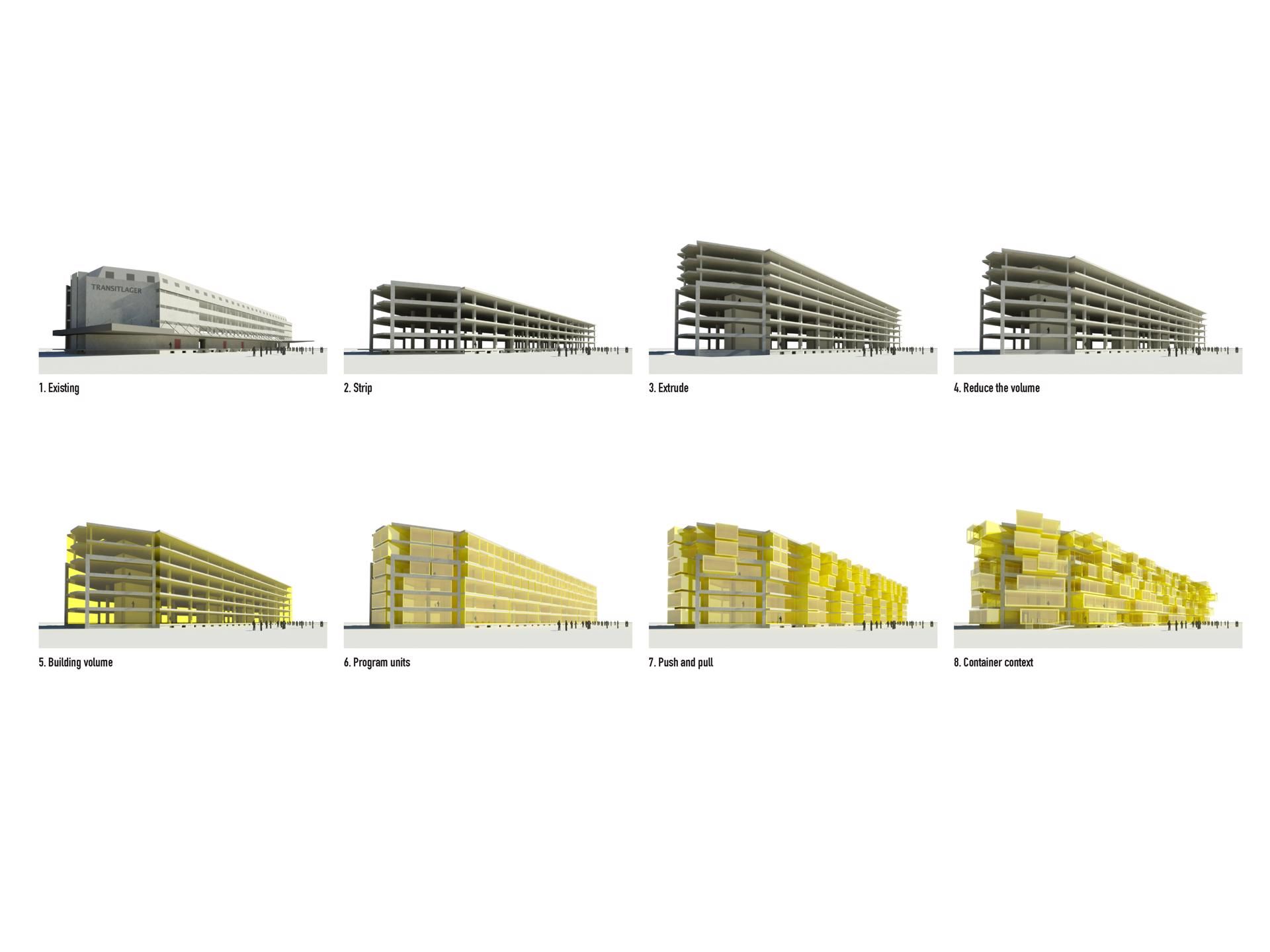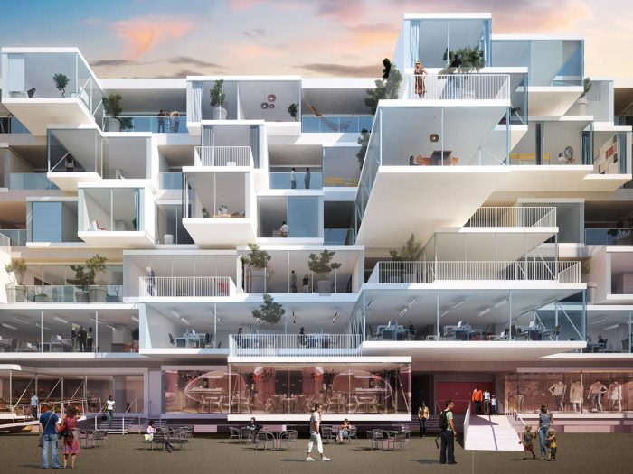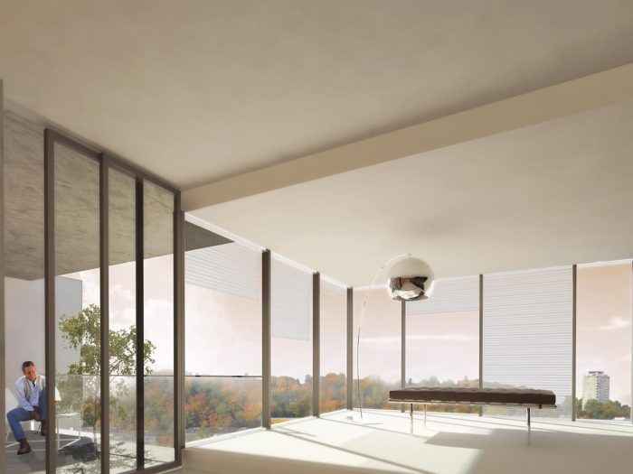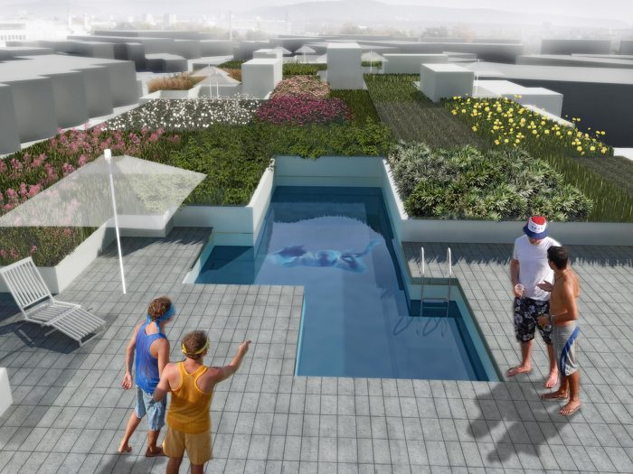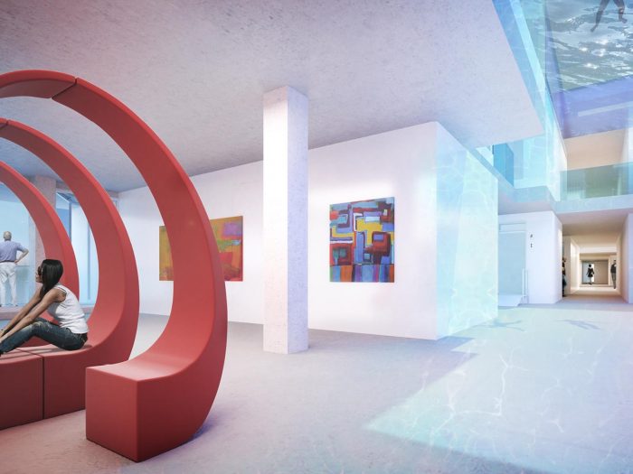Transitlager Reloaded
The Transit Lager in Der Dreispitz, Munchenstein, has become empty. Its original function, the storage of cars, has been repositioned to other buildings at distant locations. Now, the grand empty spaces with high ceilings feel like ballrooms. They awaken other dreams and possibilities. Working, living, dining. Imagine one can inhabit these spaces in a pure way. A clear series of steps have been developed to imagine a new life for the larger. To re-load it!
As a starting point the building is kept as much as possible; for economical, characteristic and ecological reasons. It is only stripped from the un-needed, desolate elements and obstacles where possible. The façade hardly has any qualities for its new life. When stripped, it reveals a rack, of oversized spaces, waiting for infill. On top of the rack, some identical floors are added. One can say that the rack is extruded. This enlarges the characteristics and moreover the potentials of the existing structure. It has high and naked ceilings, beautiful columns.
The volume is a strong entity in itself and will keep this value by remaining compact. The requested program fits the building like a puzzle. By putting the Gebrauchflache flush to the façade it leaves a minimal corridor and the leftover space in which to insert loggias.
The 360 degrees view over the Alps and over the city of Basel is what would bring people here to live. Besides that, a unique apartment with all the comfort, space, light and outdoors. Combined with the rough edge of the former industrial heritage. Der Dreispitz will offer a new atmosphere and new typologies of housing for a diverse public; mixing the quality of the oversized warehouses with the high standards of living.
Project Info
Architects: MVRDV
Location: Basel-Landschaft Canton, Switzerland
Client: Nüsch Development AG, St. Gallen, Switzerland
Design team: Winy Maas, Jacob van Rijs and Nathalie de Vries with Fokke Moerel, Nacho Velasco, Jeronimo Mejia, Francesca Becchi, Monica Freundt, Maciek Grelewicz and Isabel Pagel
Co-architect: Atelier WW, Zurich
Program: 27.000 m2 Masterplan, including standard housing units, experimental housing units, offices and studios, commercial units, restaurants and parking
Structural Engineer: Gruner AG, Basel
Landscape architect: Topotek 1, Berlin
Illustrations: Zwartlicht, Utrecht
Year: 2011
Type: Mixed Use, Residential, Retail, Offices
