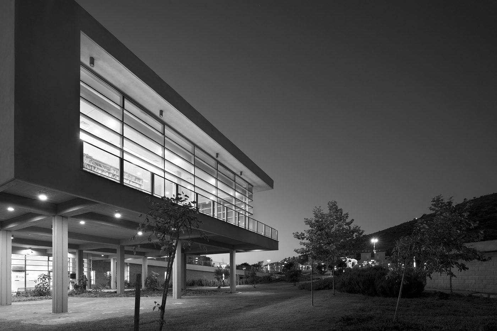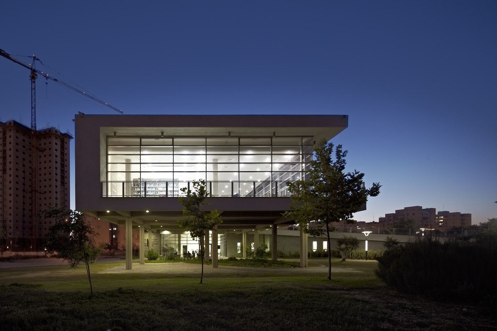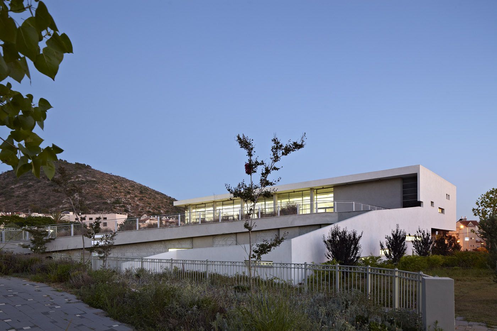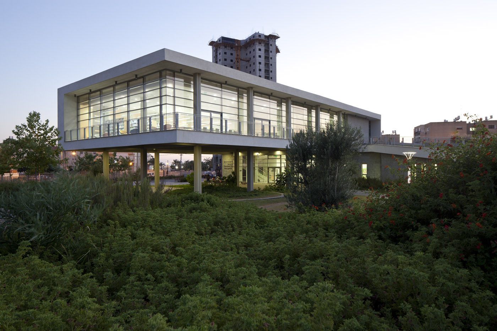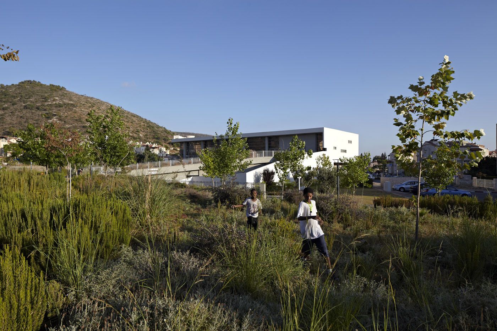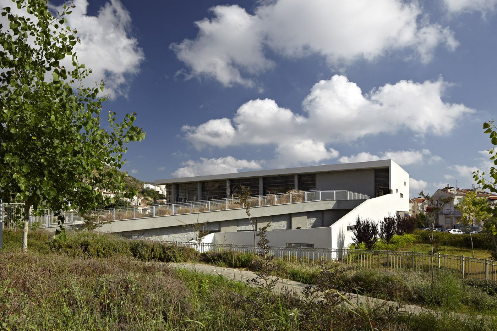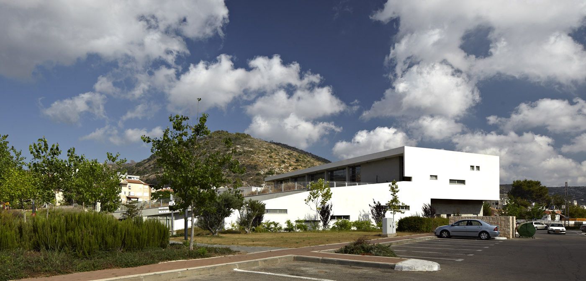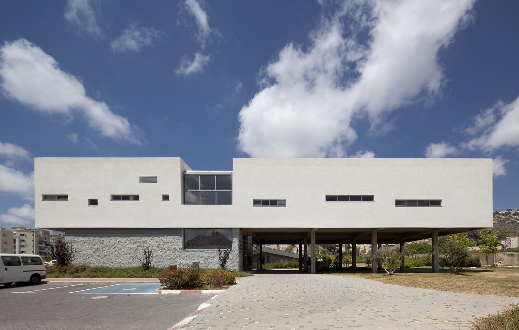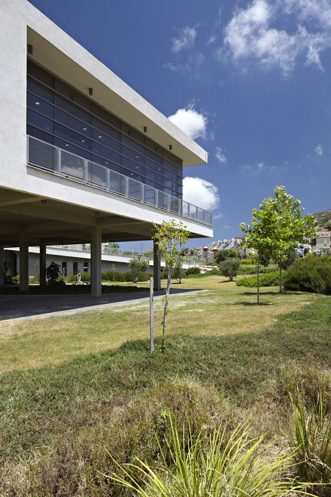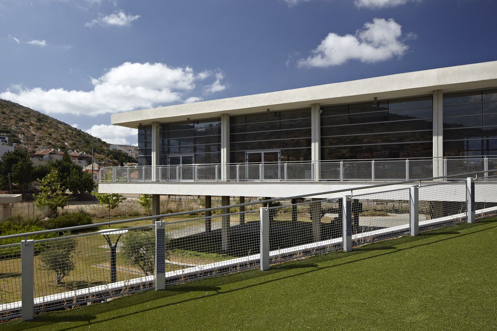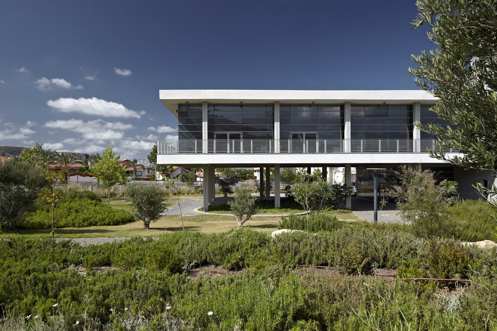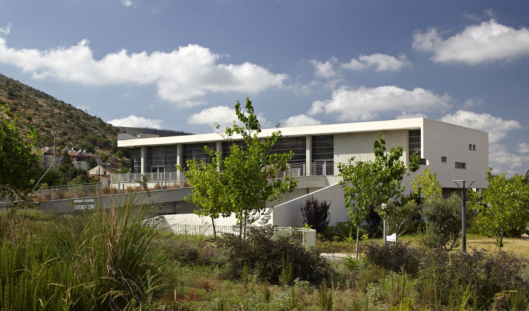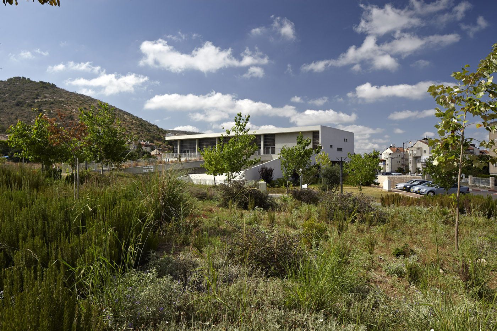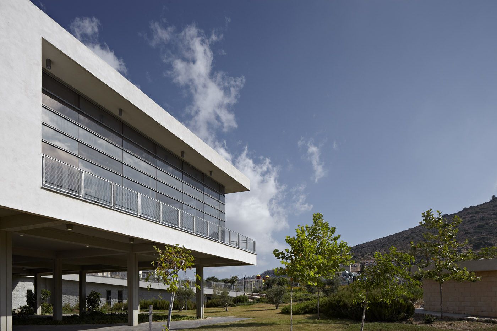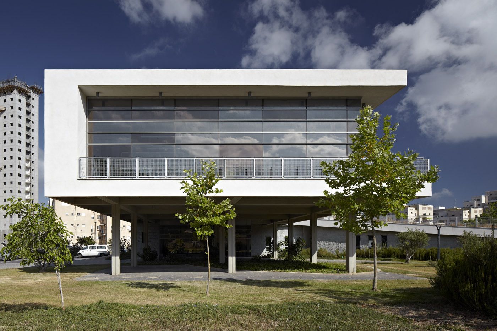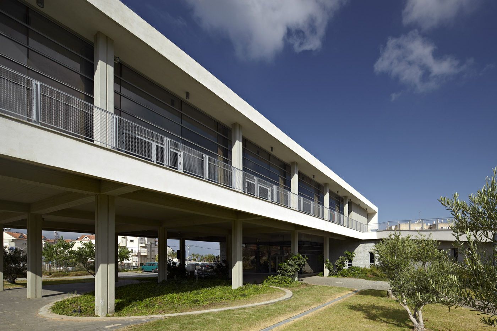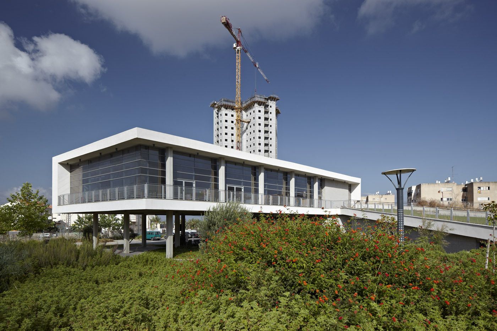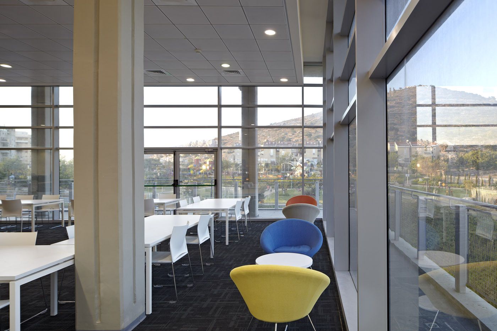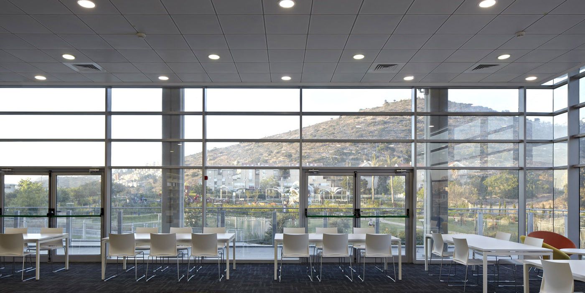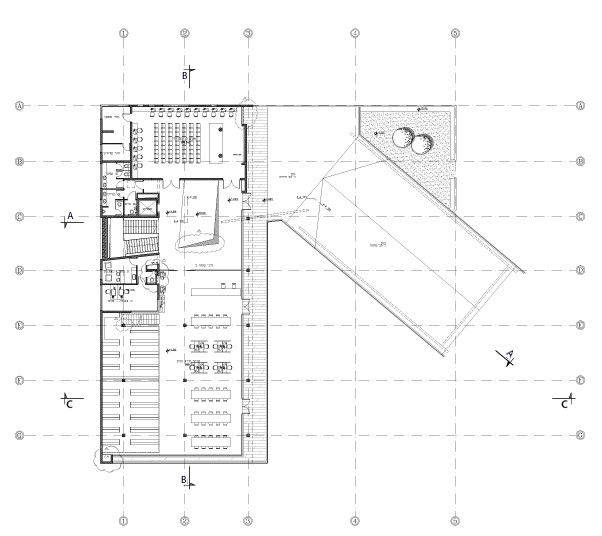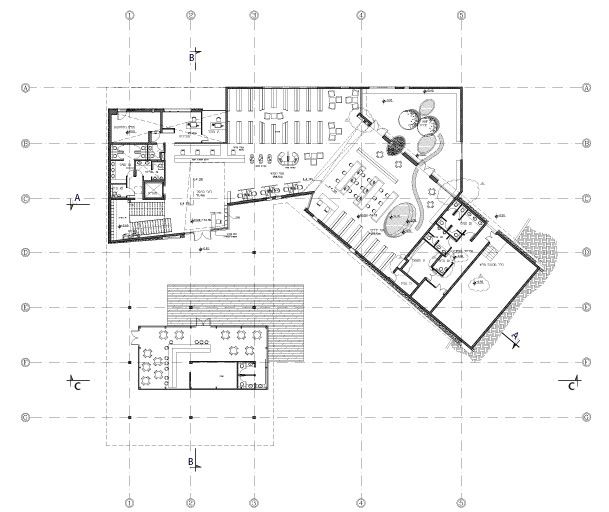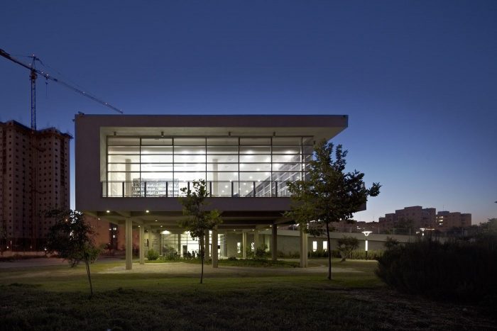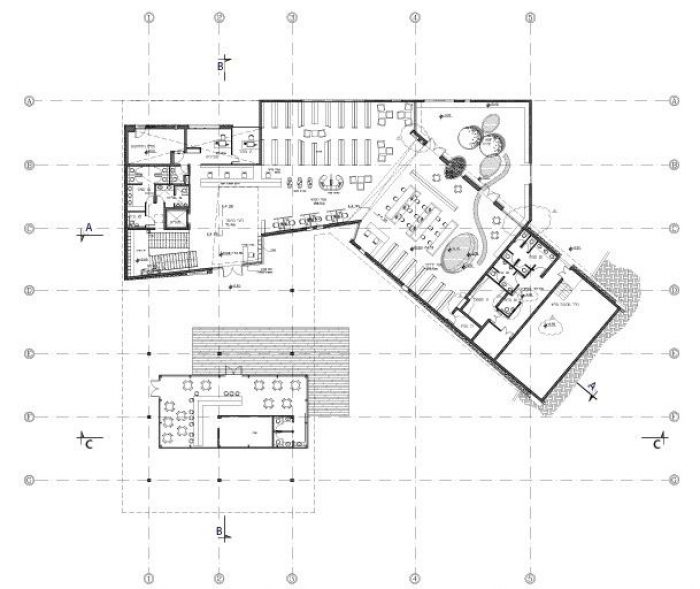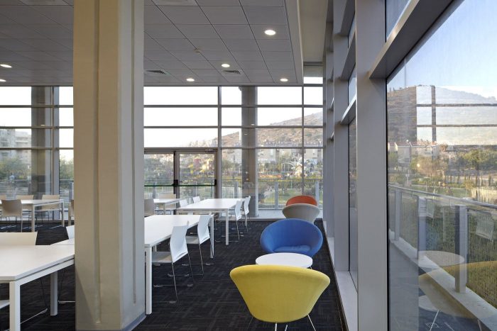The Tirat Carmel library is located in front of the municipal garden at the foot of the Carmel Mountain. The building was designed to be used as a stage for all kind of scenarios or events such as fairs, markets, independence day celebration, exhibitions, municipal ceremonies etc’…
The library’s unique location at the park allows the project to conduct a complex dialogue between the nature and the building on several different layers – first, the building is being conceived as a gate entrance to the municipal garden, visitors are passing through the open ground floor directly to the public garden on the other side. The inner part of the building facade (north-east direction) touches the ground and allows the garden to climb on top of the building – creating a continuous public realm between the garden and the building. On the West wing of the building, nature penetrates and creates a patio and a play area for the local kindergarten.
Tirat Carmel Library was planned with major facades facing North and South – on the South located functions as the offices and the service spaces on the north wing located the main library study areas.
The building community porch allows the library visitors to have an external break and enjoy the view of the Carmel Mountain.
Project Info:
Architects: Schwartz Besnosoff Architects
Location: Tirat Carmel, Israel
Architect in Charge: Gaby Schwartz
Project Team: Gilad Altman, Avi Rotal, Noa Hefetz, Roy Talmon
Project Year: 2013
Photographs: Amit Geron
Project Name: Tirat Carmel Library
