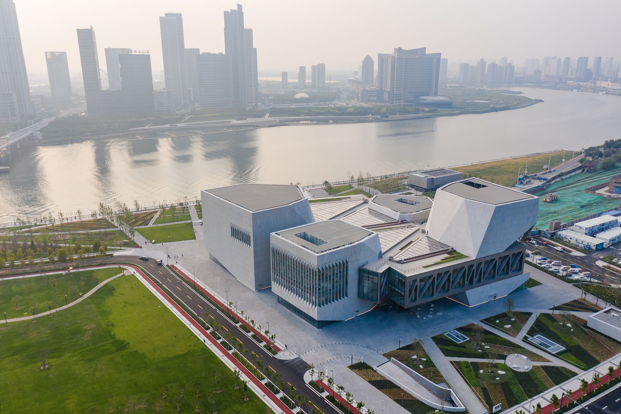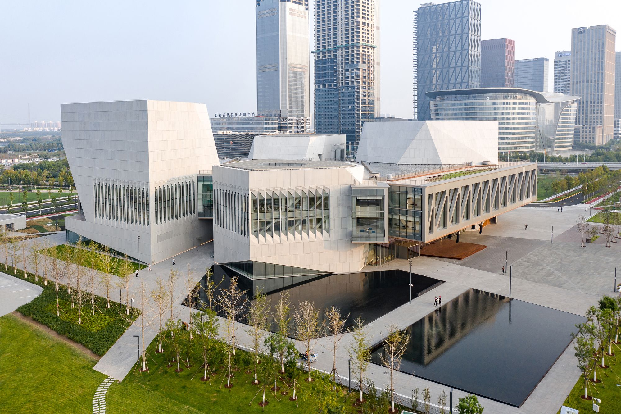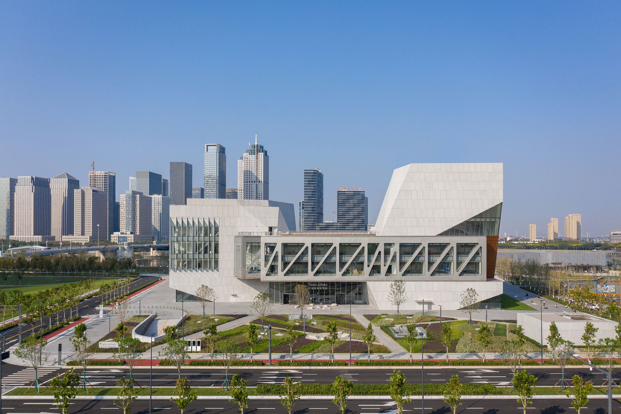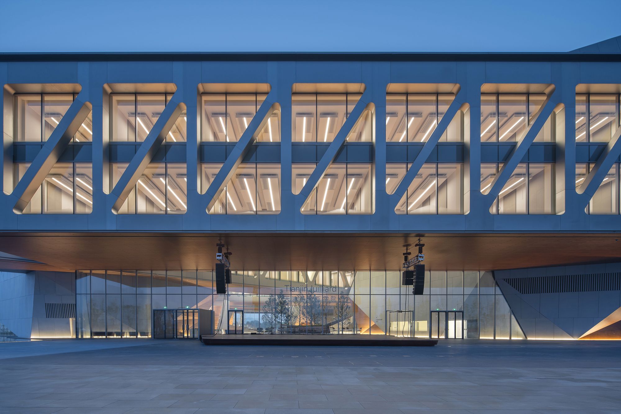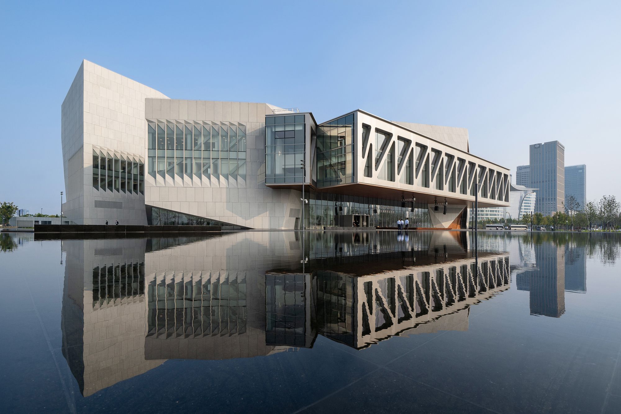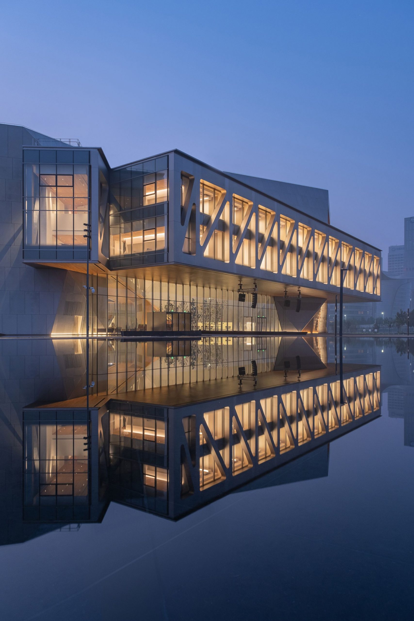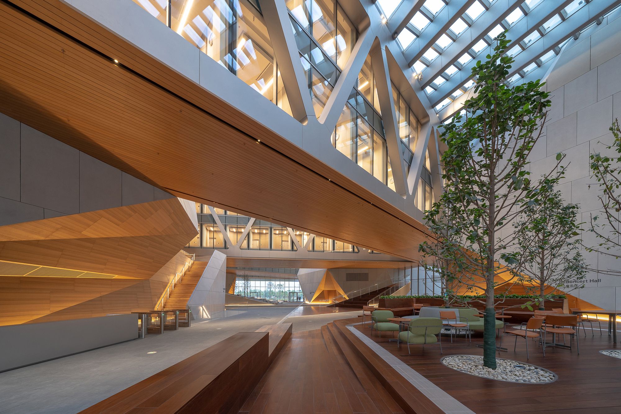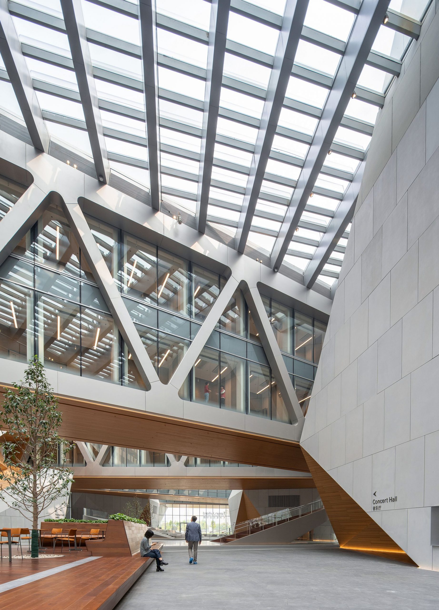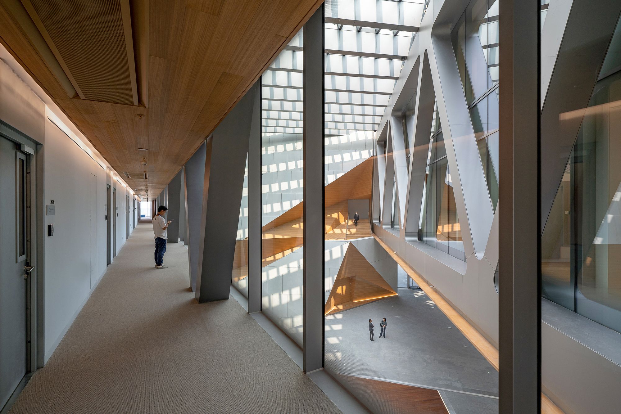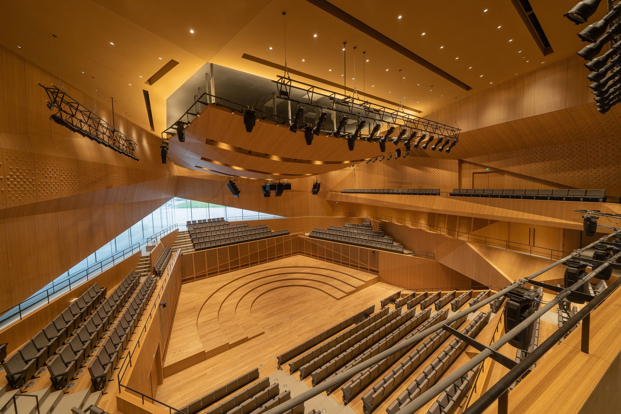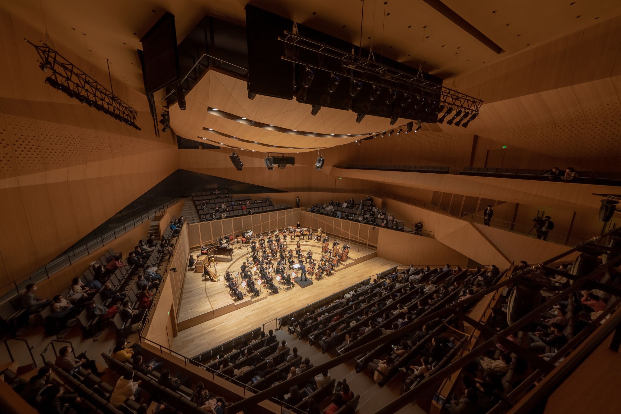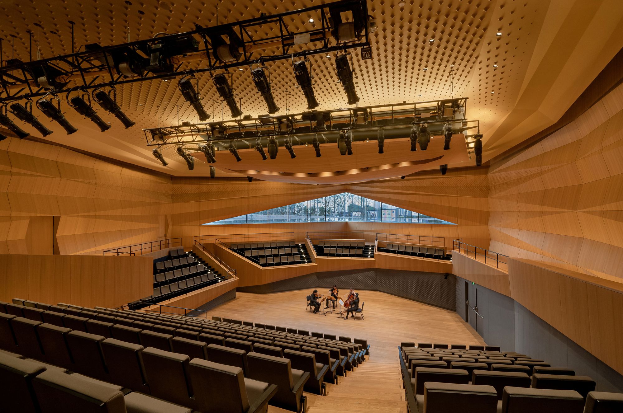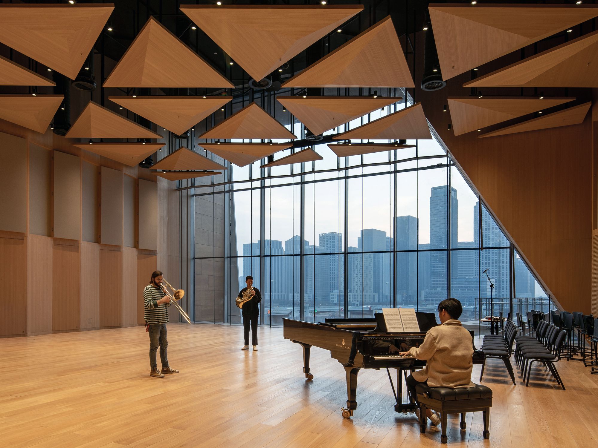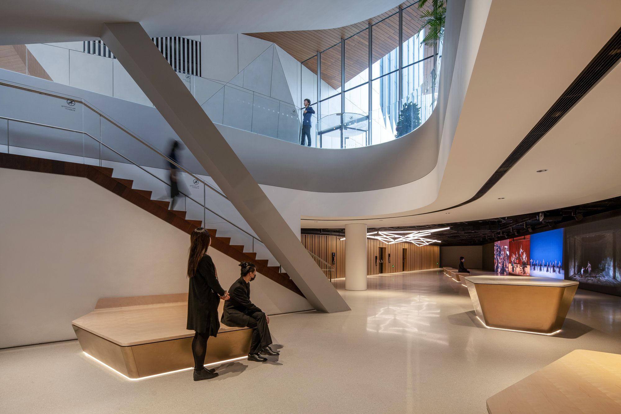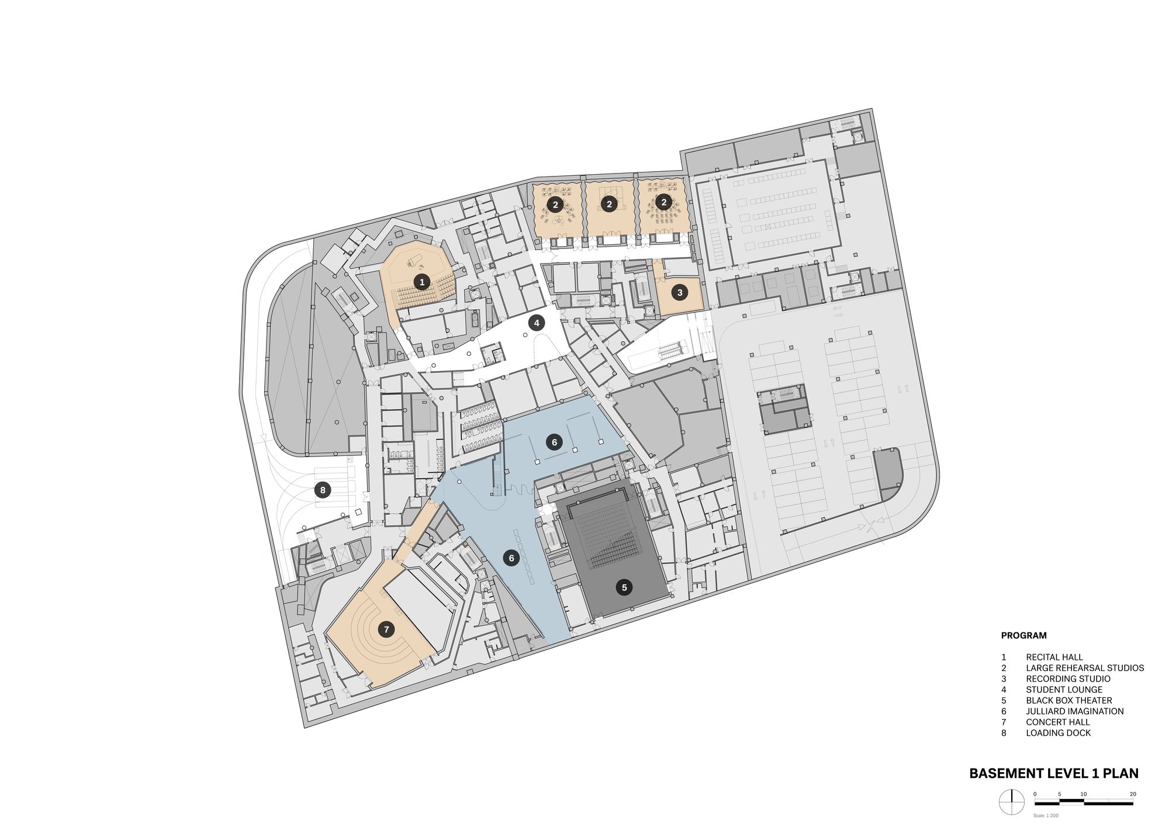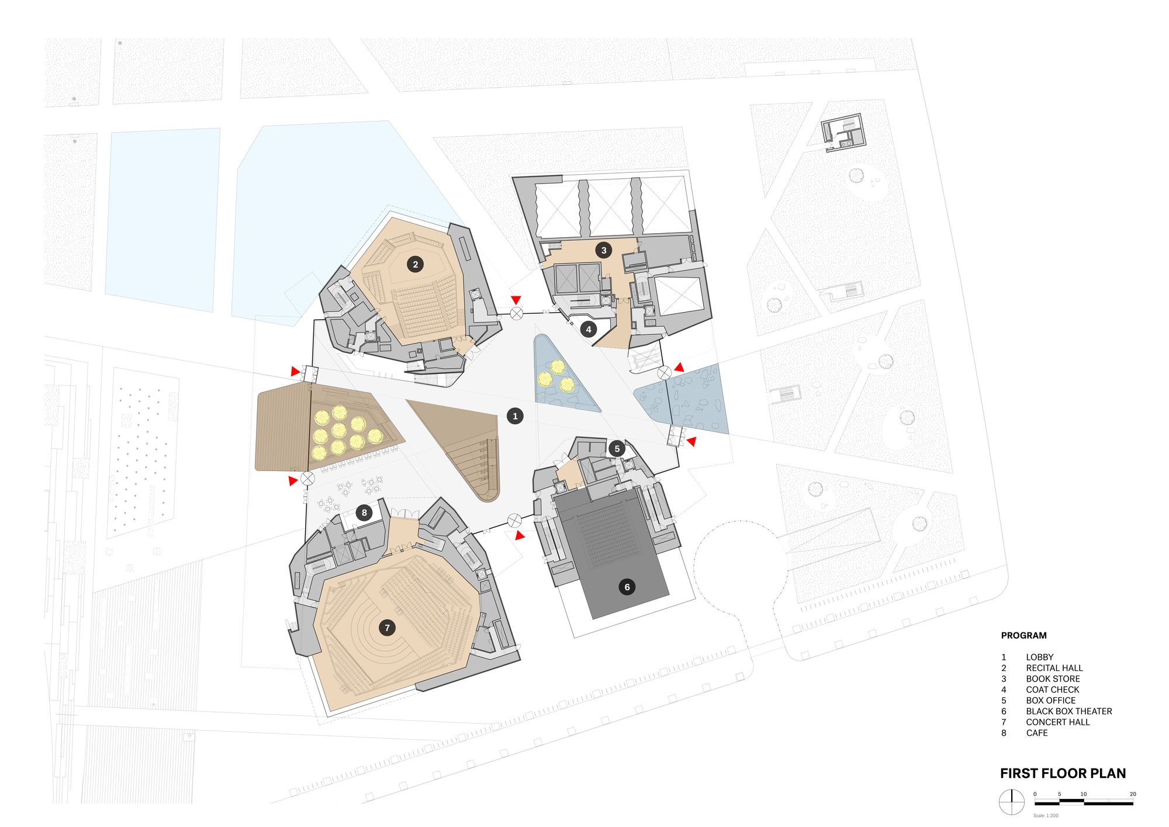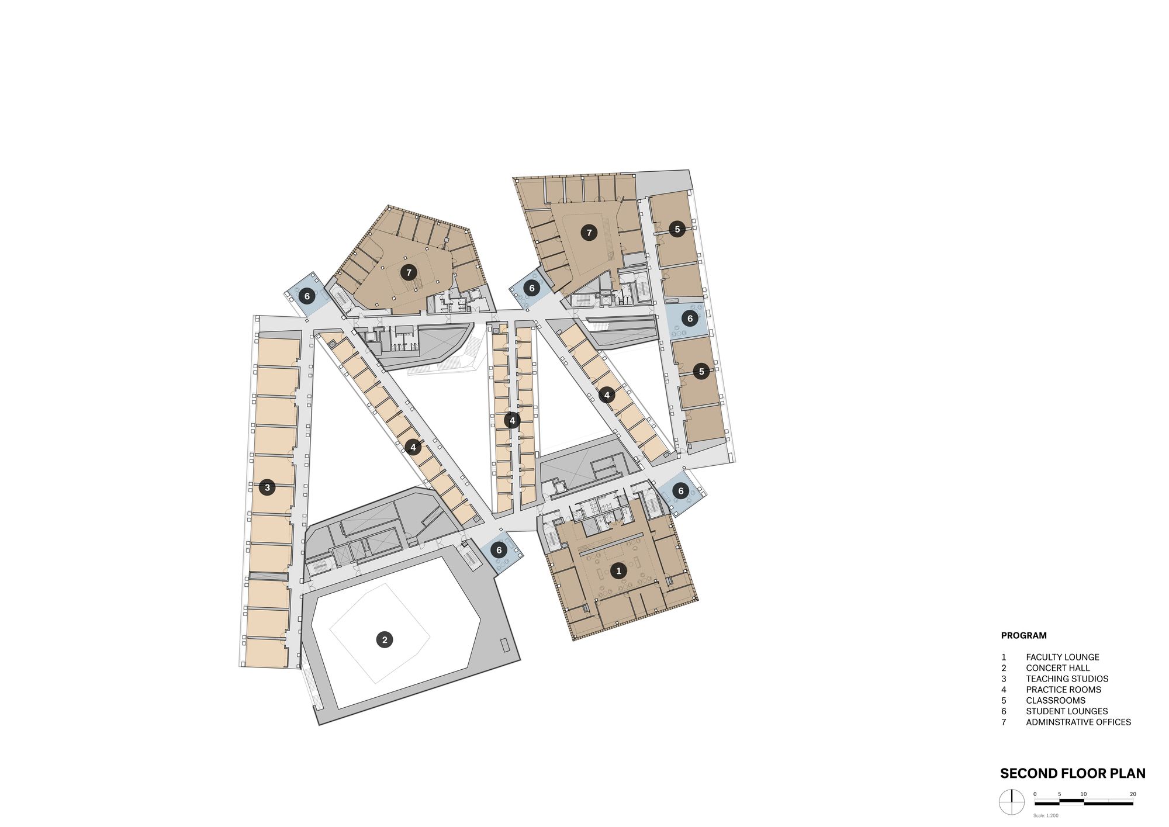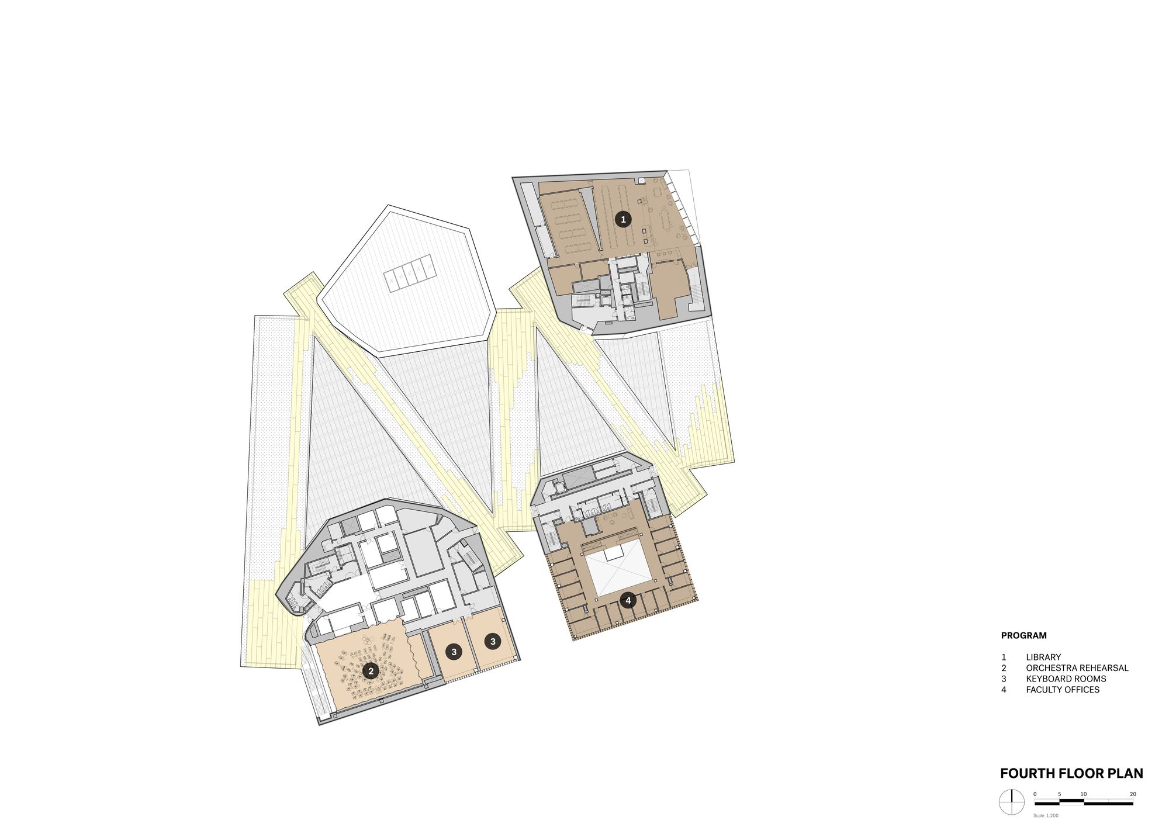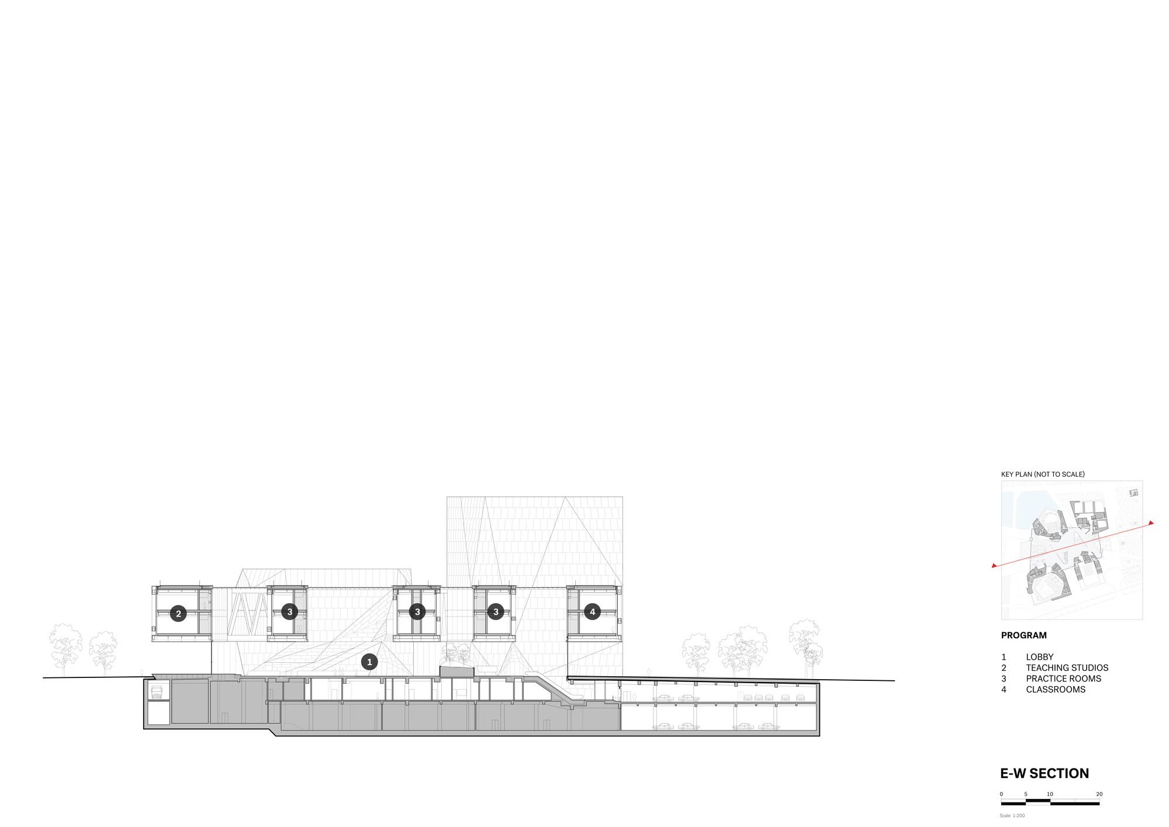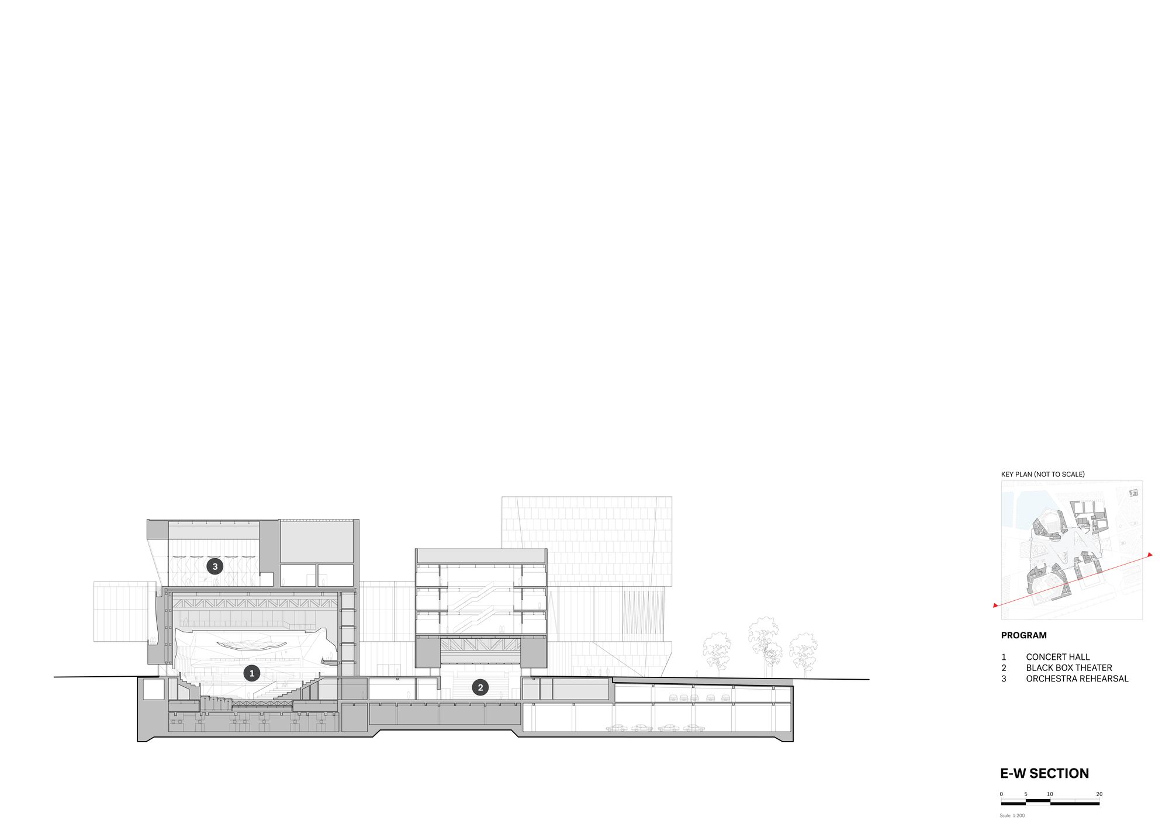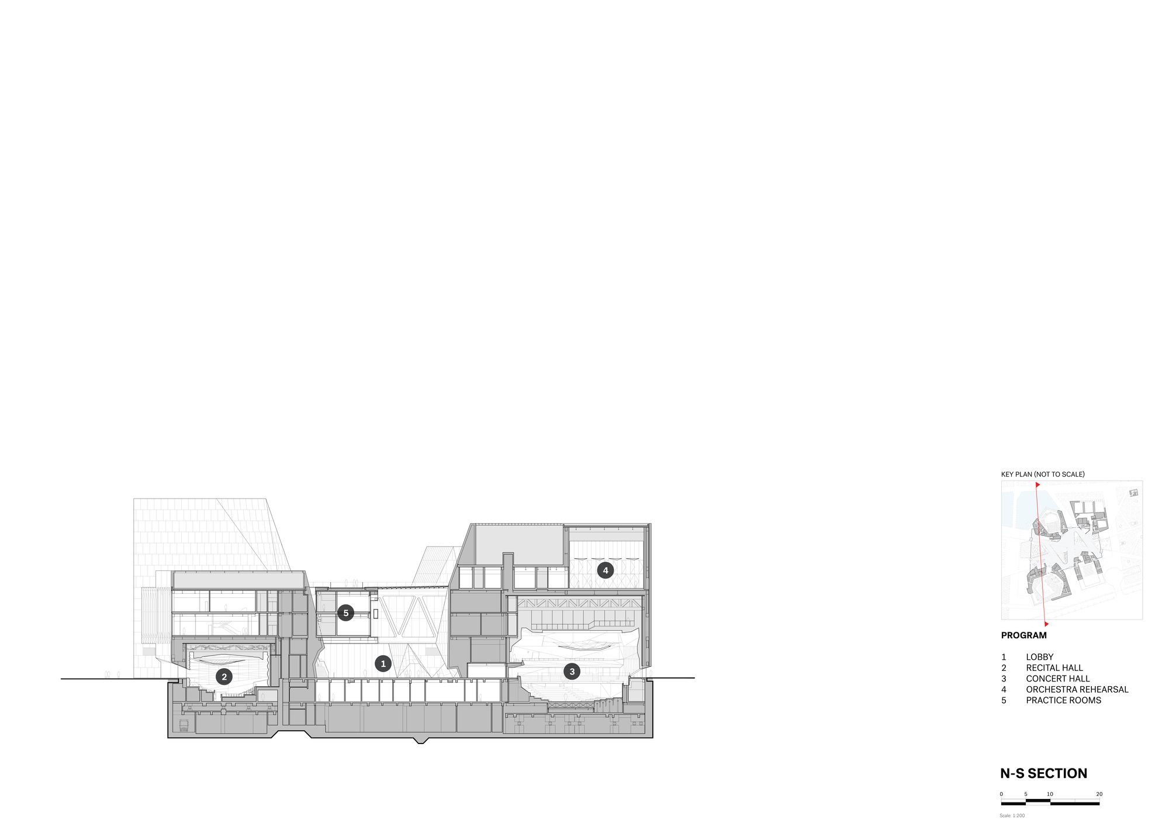Tianjin Juilliard School
The Tianjin Juilliard School (TJS) is a center for performance, practice, research, and interactive exhibitions, with communal spaces that are designed to welcome the public into the creative process and performance of music. TJS is the first performing arts institution in China to confer a U.S.-accredited Master of Music (MM) degree.
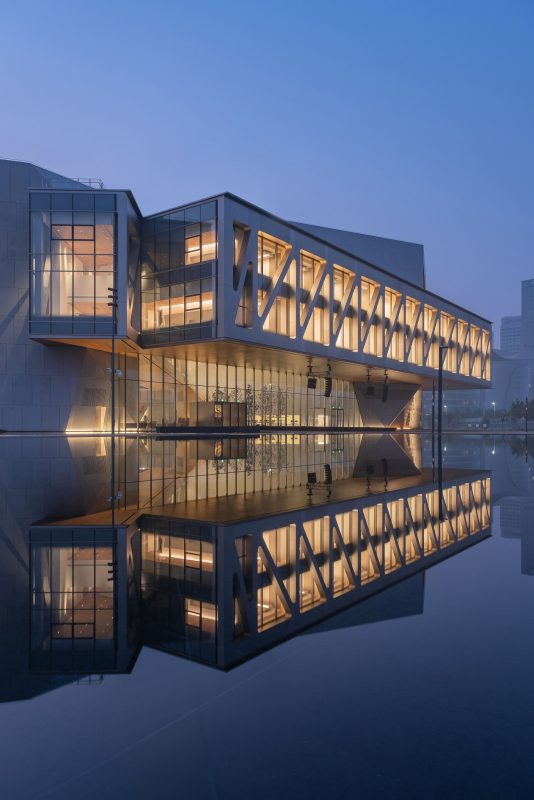
Photography by © Zhang Chao
The new school also comprises a Saturday Pre-College program for students ages 8- 18; continuing education programs for professionals and adult learners; public education programs for music learners of all ages; and public performances. Located in the Yujiapu Financial District, the 32,500 m2 (350,000 square-foot) building was designed by Diller Scofidio + Renfro, the same firm responsible for the 2009 expansion of Juilliard’s iconic New York home.
The building is composed of four faceted pavilions housing a 690-seat concert hall, a 299-seat recital hall, a 225-seat black box theater, and administrative, faculty, and rehearsal programs.
Five glass bridges span an expansive public space that extends the surrounding park into the building, inviting students, visitors and concert goers to mingle, relax and experience the students practicing and giving informal performances. The glass bridges contain classrooms, teaching studios, and practice rooms, encouraging visual and auditory access to the study of music, inviting exchange between students, faculty and visitors.
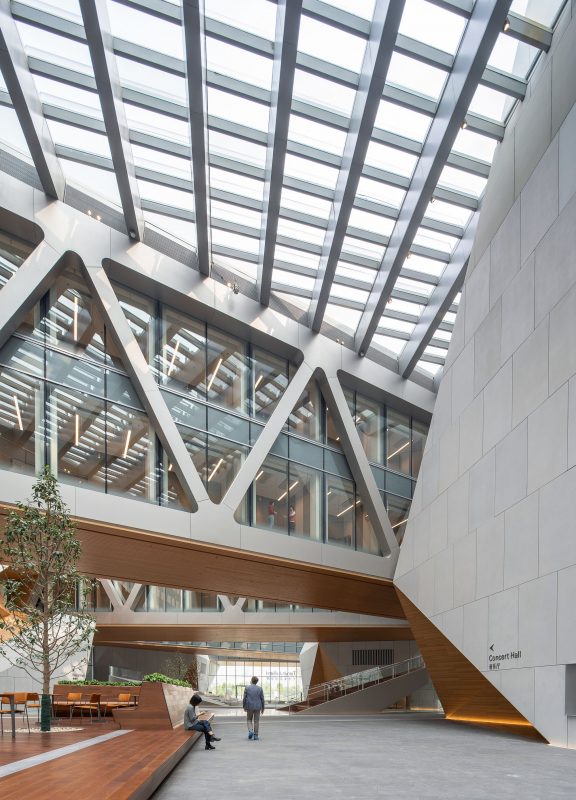
Photography by © Zhang Chao
The school utilizes leading edge telecommunication and video conferencing technologies to ensure a high degree of connectivity and collaboration between students and faculty at Tianjin Julliard School and The Juilliard School in New York. The Juilliard Imagination space, for example, is a digitally connected exhibition space, capable of hosting livestreamed concerts between both Juilliard facilities.
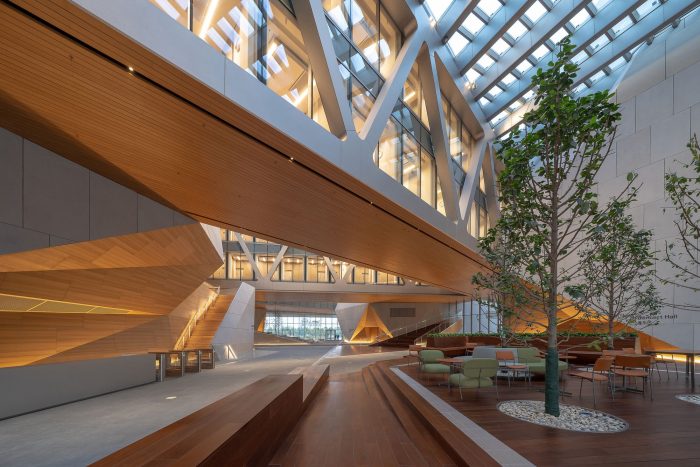
Photography by © Zhang Chao
Project Info:
Architects: Diller Scofidio + Renfro
Location: Binhai, China
Area: 32500 m²
Project Year: 2021
Photographs: Zhang Chao
