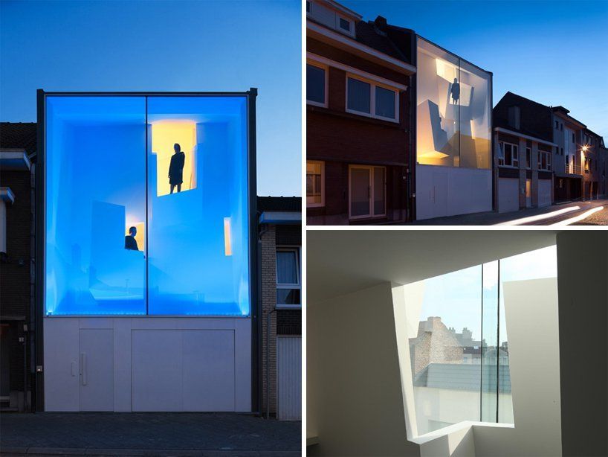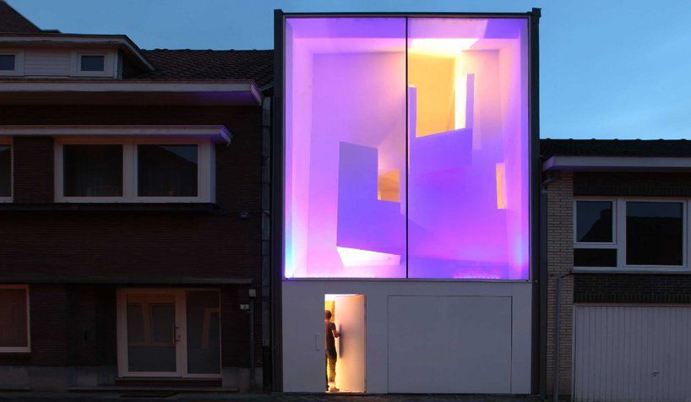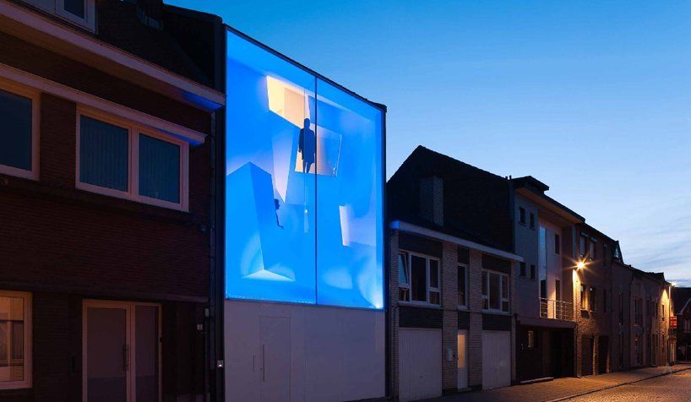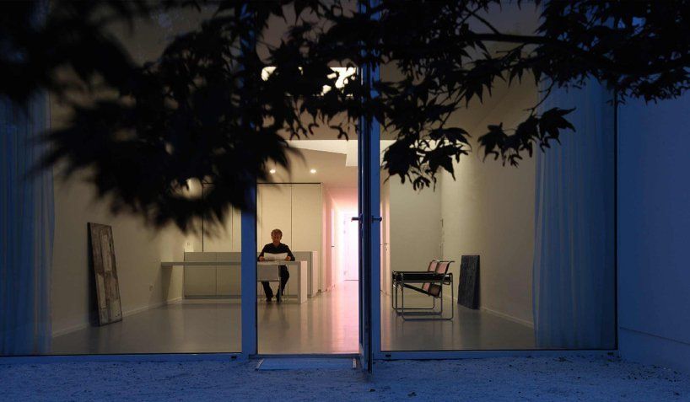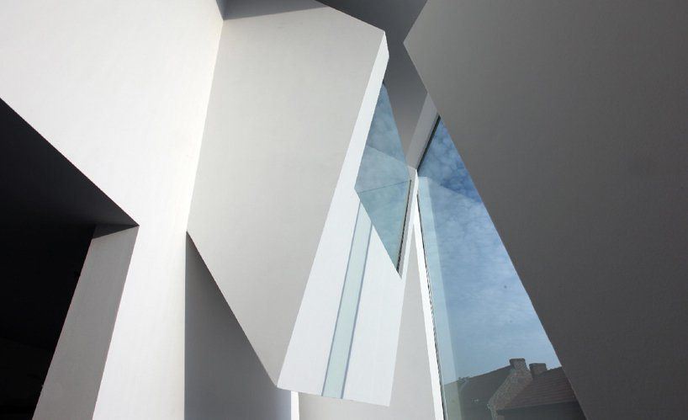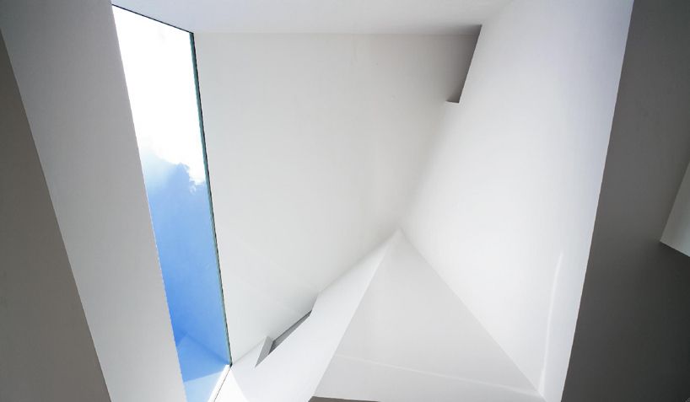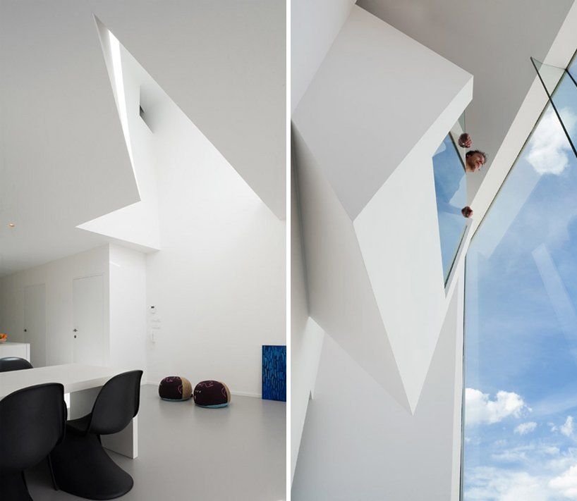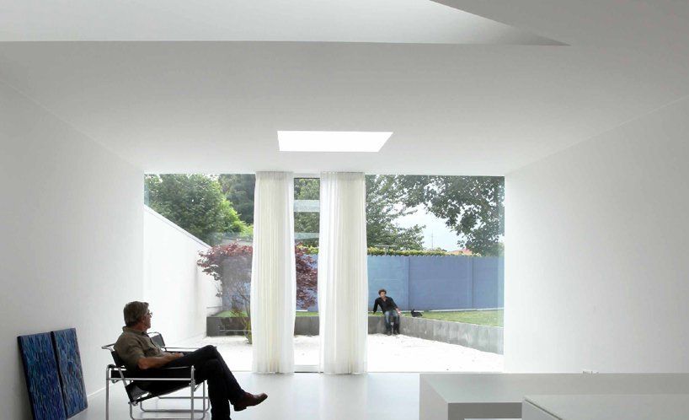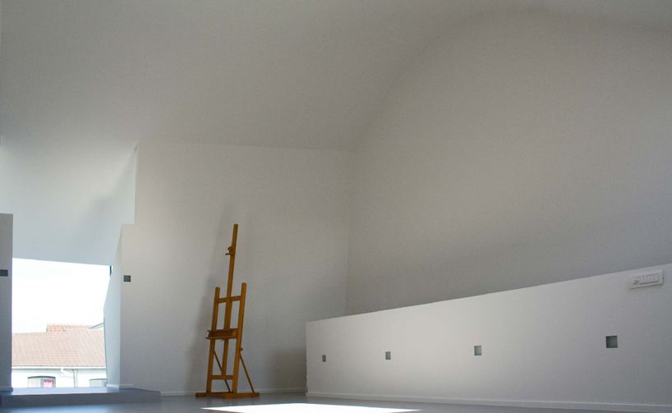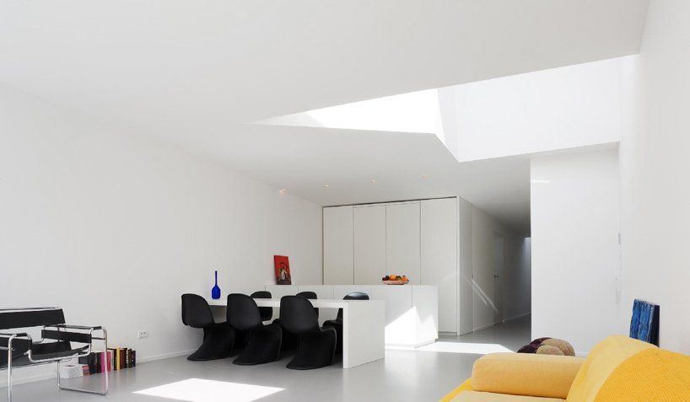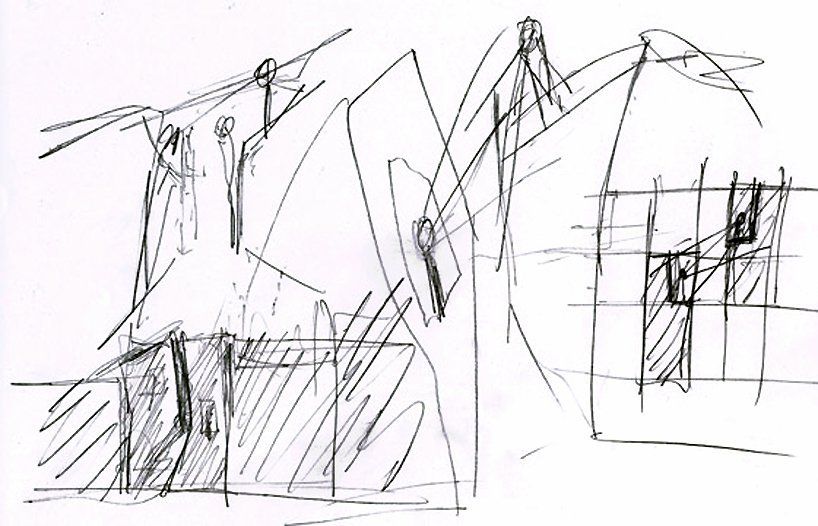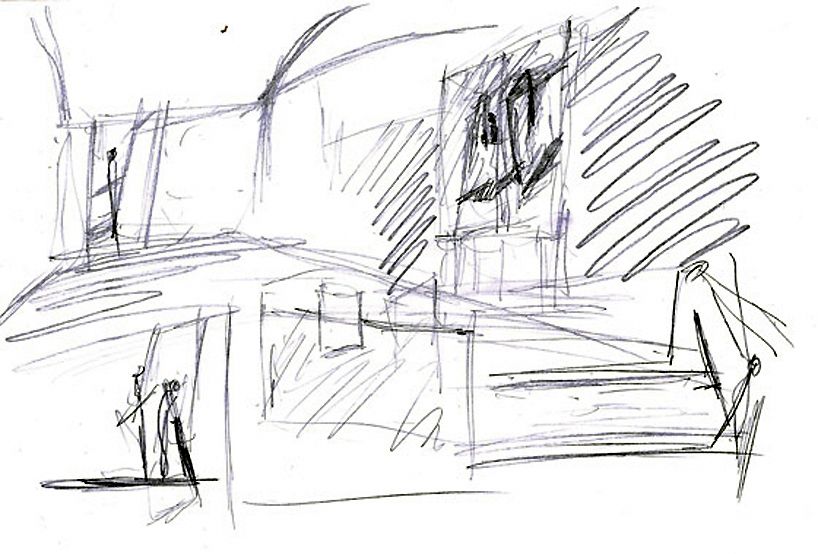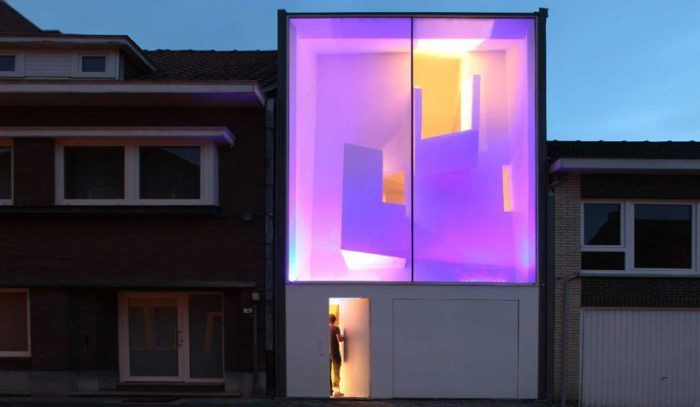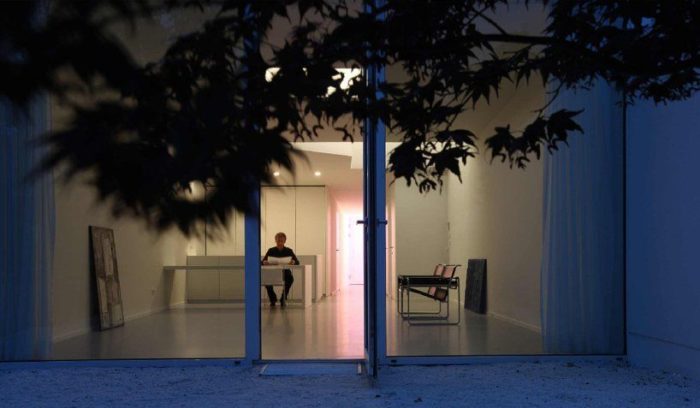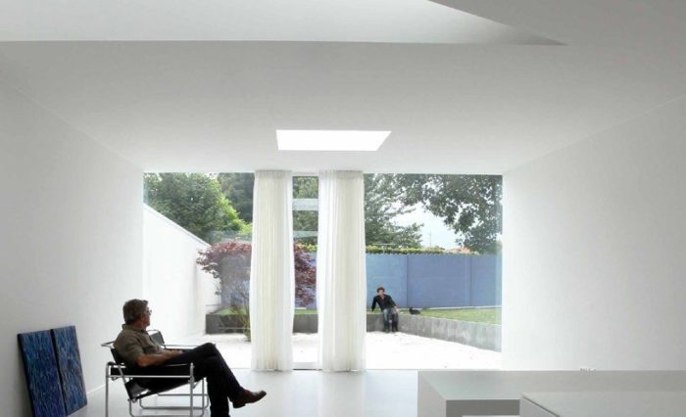The “narrow house” is a 5.30 m wide house situated on an equally narrow site in Bilzen, Belgium, near the Holland frontier. The clients are middle aged with a passion for the arts. Their house is the architect’s first realised project.
‘what‘s a house? A space to live,
To project our happiness between four walls,
Then to spread out our vanity outside these walls.
Can there be space for something else?
A space for our melancholy, our scars,
Then the luggage of our memories.
It is a narrow house which leaves with its threshold,
Our thousand and one smooth and invented lives.
It is a narrow house which offers to a narrow street:
The history of a man, a woman and their passions.
History of a house imagined to live.
But also to remain.’
The project’s ground floor pure white facade has only two openings for the entrance and the garage. The other two floors rest on this white box and are in contrast completely transparent. The façade in the form of a display window reveals two balconies in skewed positions projected from the white façade in the background. The glass frame contains cubist like playful volumes lit with different colours during the night bringing alive this three dimensional painting. The lower balcony accommodates a reading corner for the library providing a sheltered view of the street while the upper balcony accommodates an artist’s studio. Blue light turns the façade into a spectacular light sculpture after dark.
