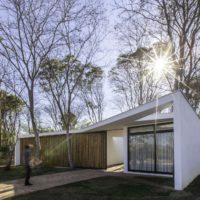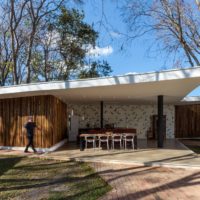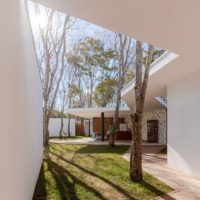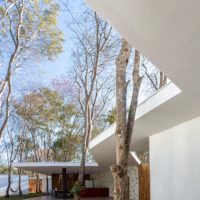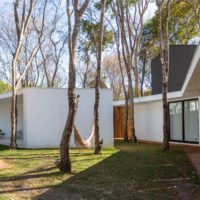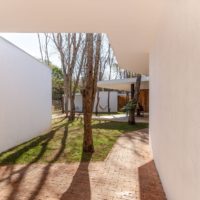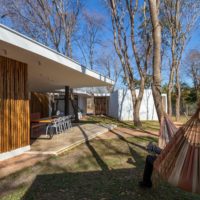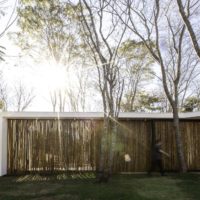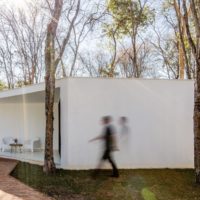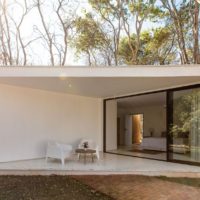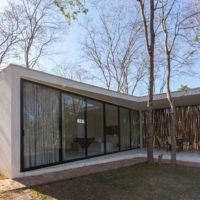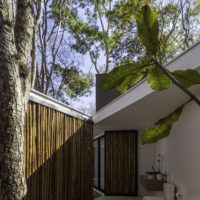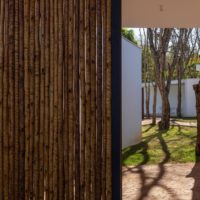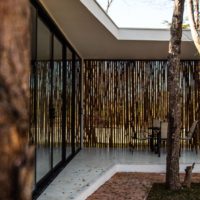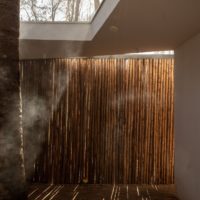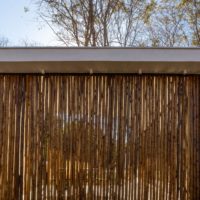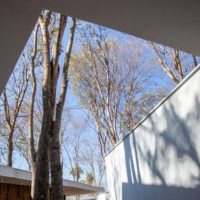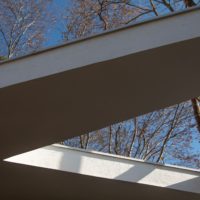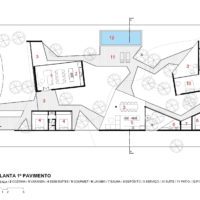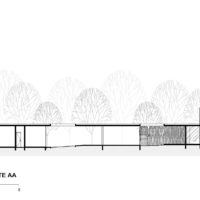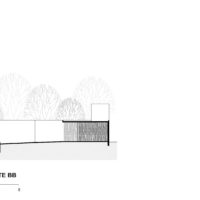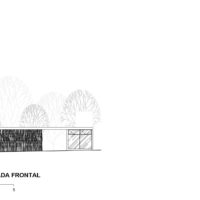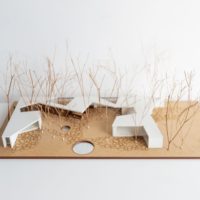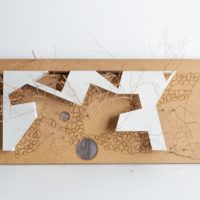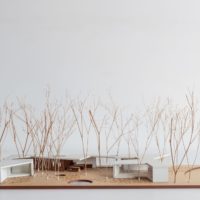Terra House is in the middle of nature, at the Serra do Cipó region, approximately 120km from the capital Belo Horizonte. With practically a flat topography, the land has several mastic trees – which in the winter lose their leaves and, in the summer, keep their green crowns – and has borders, on one side, with an environmental protection area that has an extensive native forest.
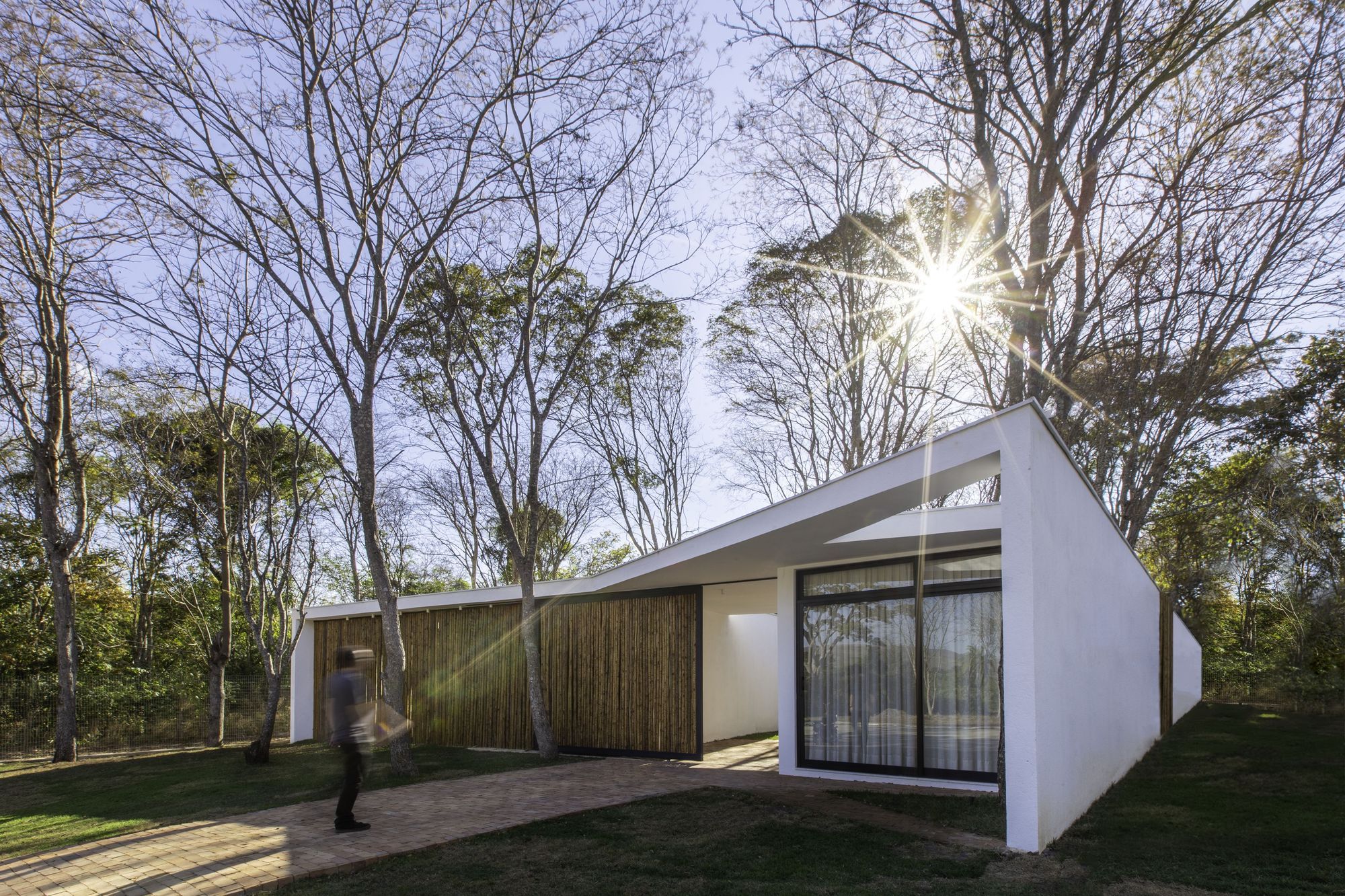
© Luisa Lage
After the first visit to the place, it became clear the importance of maintaining the natural characteristics of the land and creating an intense relationship with the forest, where there will be no neighbors in the future. In addition, the central part of the land, with the best environmental characteristics, should remain intact. Thus, its implementation and its concept were given as answers to this understanding.
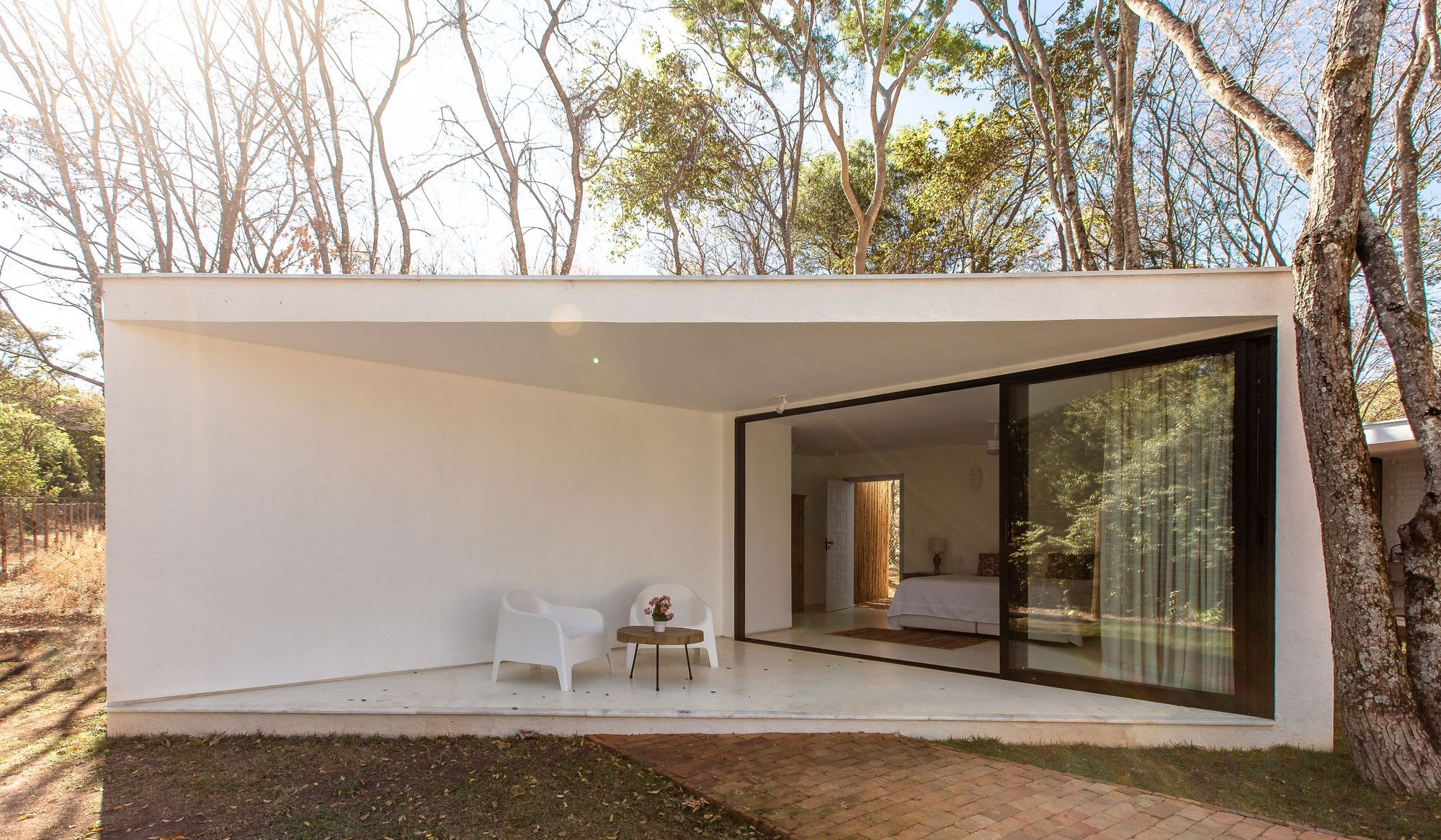
© Luisa Lage
The house was built by a young couple for use on the weekends, as they live in an apartment in the city of Belo Horizonte. For this reason, one of the project’s premises was to create a place of disconnection and rest, through intense contact with nature. For that, the implantation and circulation logic was inverted.
In the apartment they live in, they circulate from the social area to the intimate area in a closed corridor between two walls. At the house, they can go from one place to another along a path in the garden or, in the case of rainy days, under a canopy. From this intense contact with the earth, grass and trees came to the name Soil House.
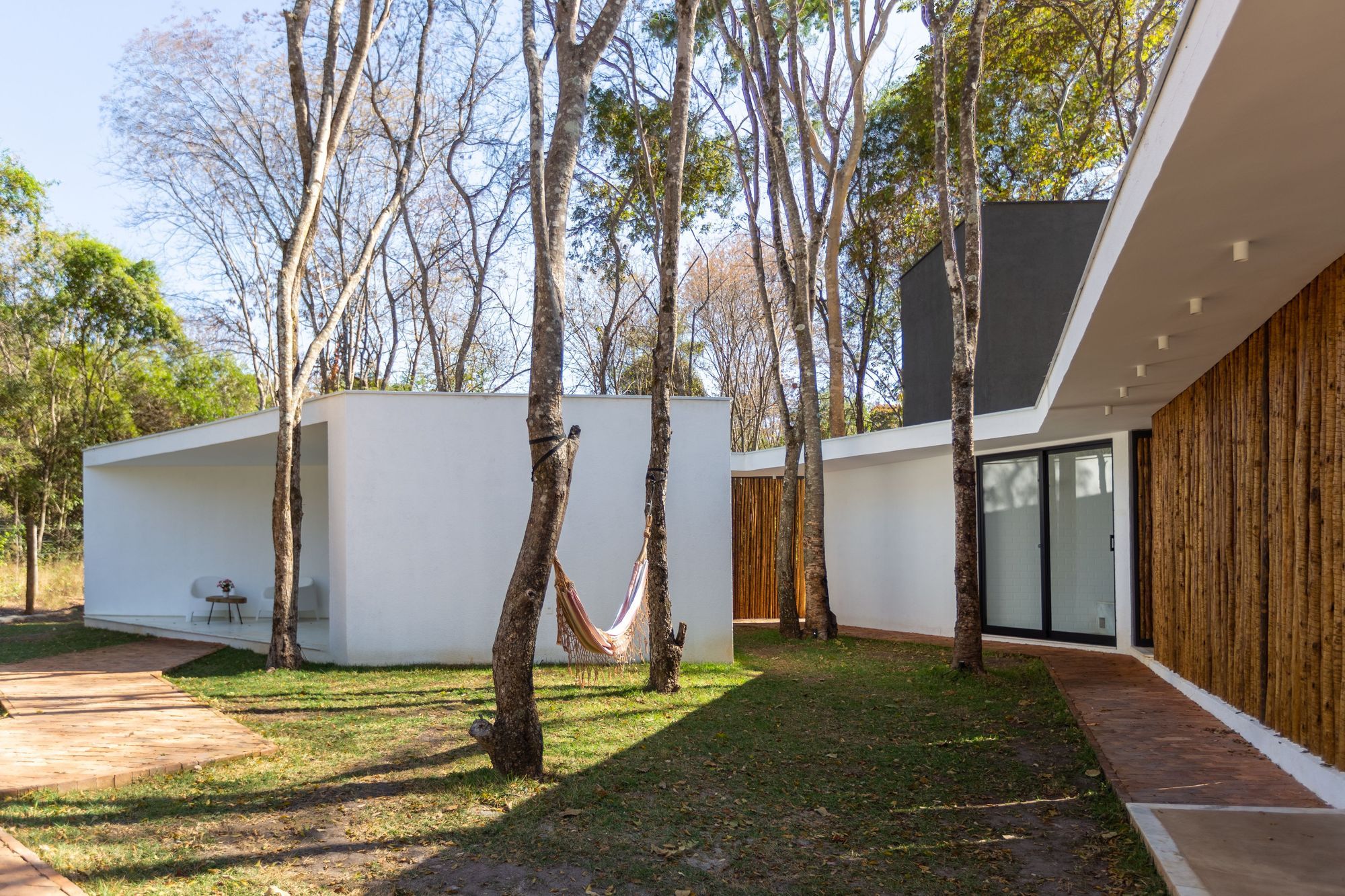
© Luisa Lage
Its implementation strategy was created from questioning which parts of the land should not be occupied and what should be maintained, reversing the logic of thinking first in what to build. In order to maintain all the vegetation on the ground, the program was distributed under a fluid slab that unfolds through the empty spaces between the trees.
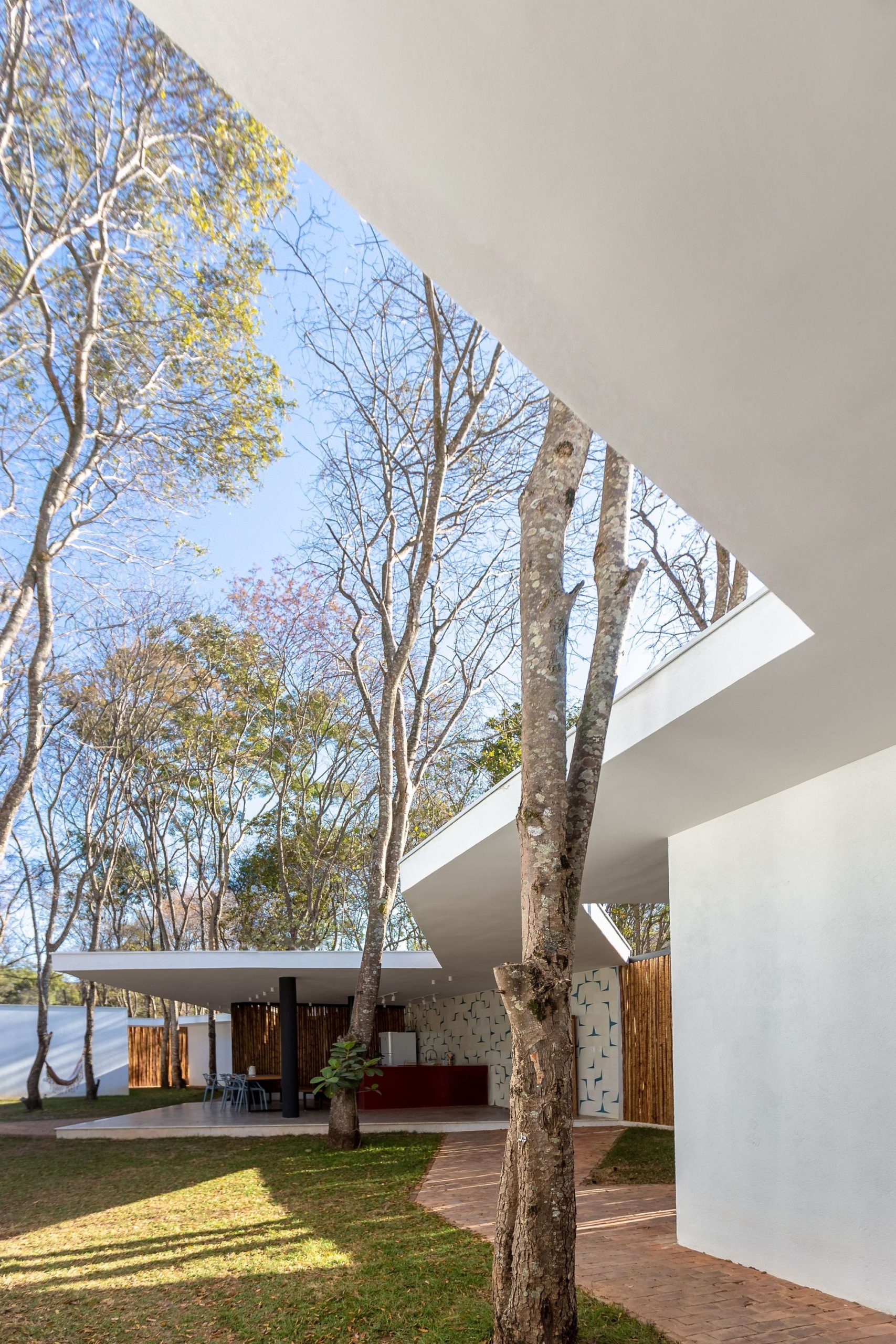
© Luisa Lage
The kitchen, which is the most important space in a weekend home, was located, along with the swimming pool, in the center of the plot. The master suite is at the back, for more privacy, and the two guest bedrooms and living room area are at the front of the lot.
All these spaces are facing the view of the forest and seek to intensify the body’s contact with natural elements, such as the open bathroom, where it is possible to bathe under the canopy of the trees.
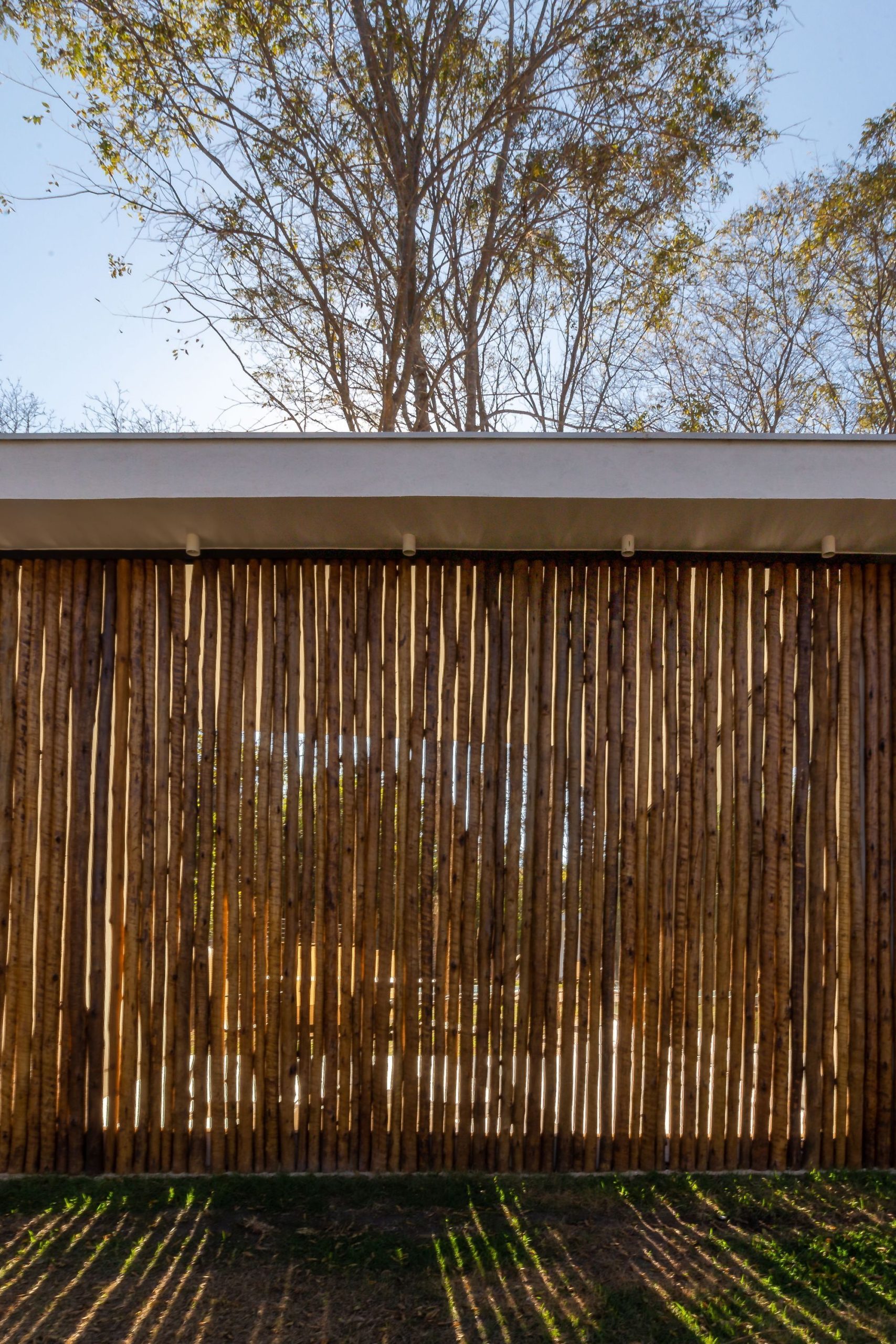
© Luisa Lage
Project Info:
Architects: TETRO Arquitetura
Location: Serra do Cipó, Brazil
Area: 287 m²
Project Year: 2021
Photographs: Luisa Lage
Manufacturers: Art Ladrilhos, Metru, Top Coat, Xapuri, iluminar
- © Luisa Lage
- © Luisa Lage
- © Luisa Lage
- © Luisa Lage
- © Luisa Lage
- © Luisa Lage
- © Luisa Lage
- © Luisa Lage
- © Luisa Lage
- © Luisa Lage
- © Luisa Lage
- © Luisa Lage
- © Luisa Lage
- © Luisa Lage
- © Luisa Lage
- © Luisa Lage
- © Luisa Lage
- © Luisa Lage
- Floor plan
- Section A
- Section B
- Main façade
- Model
- Model
- Model


