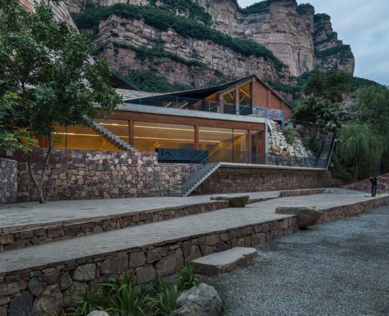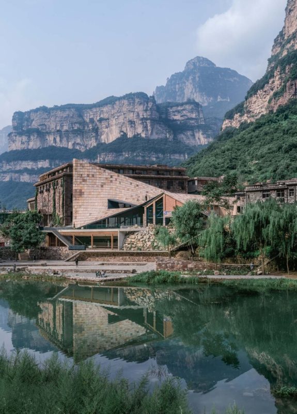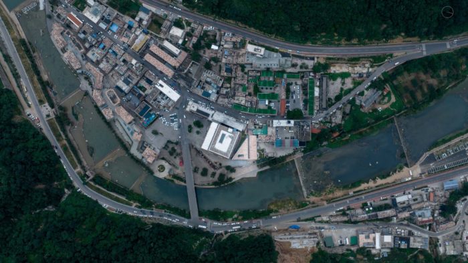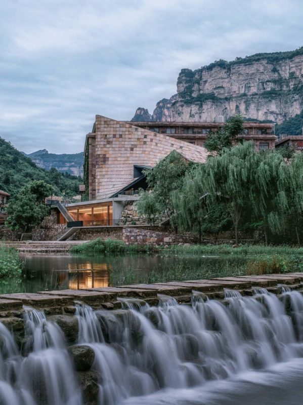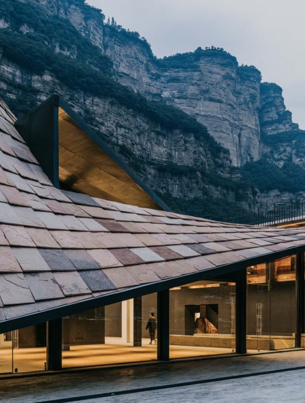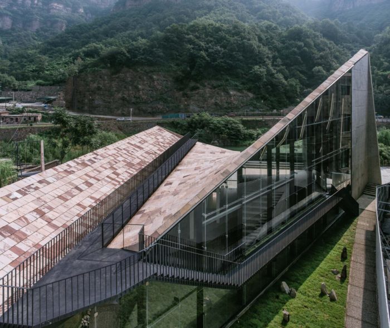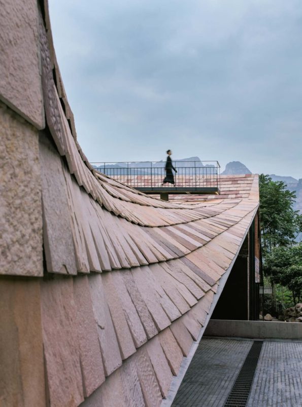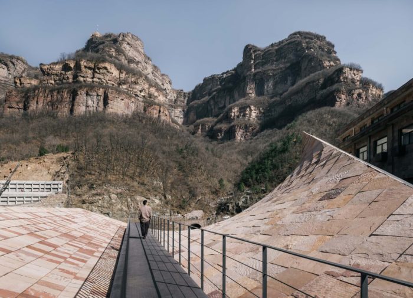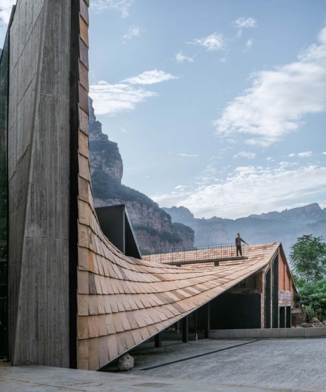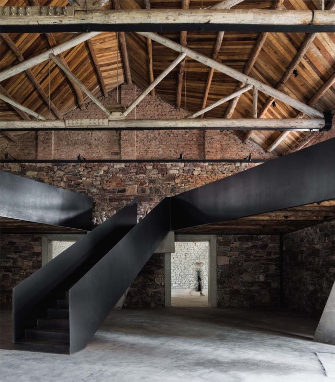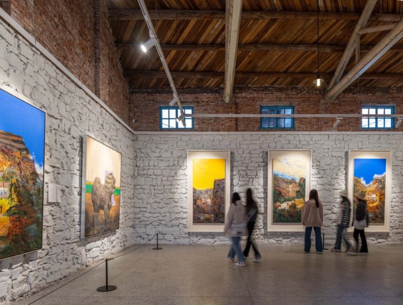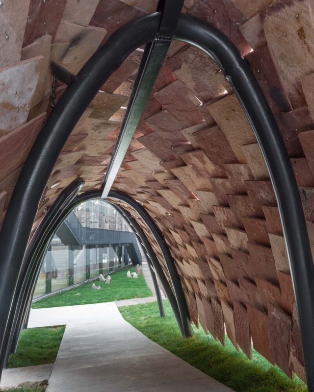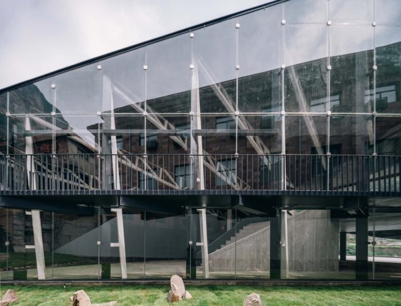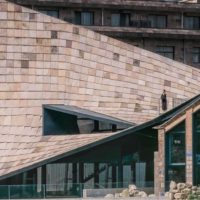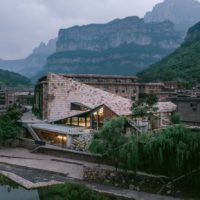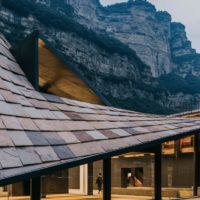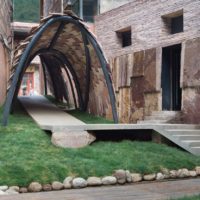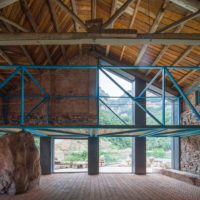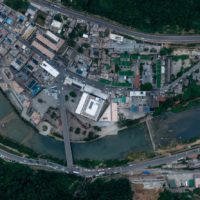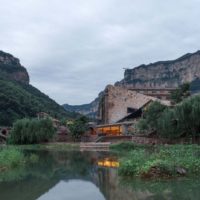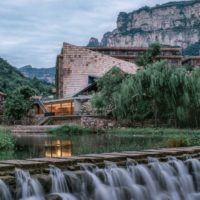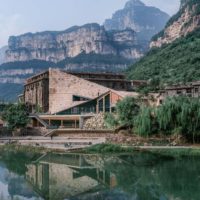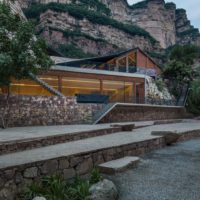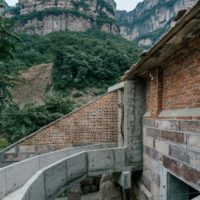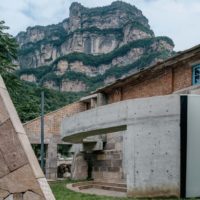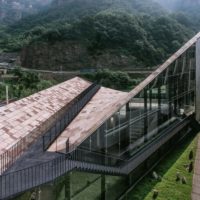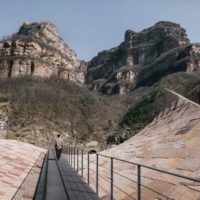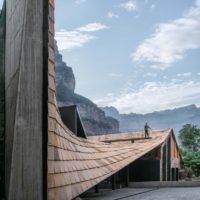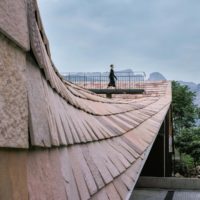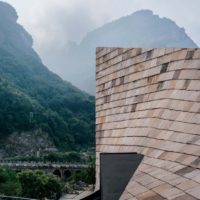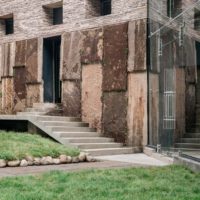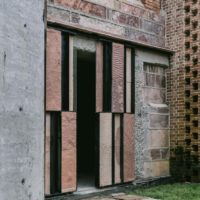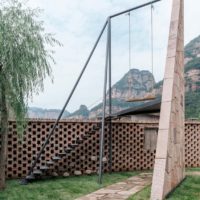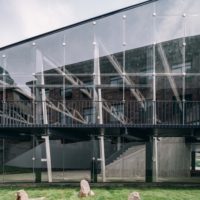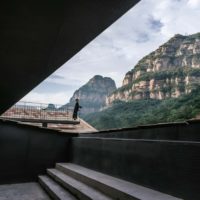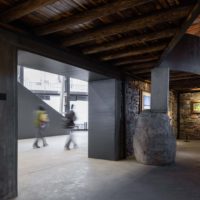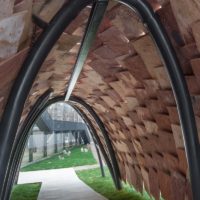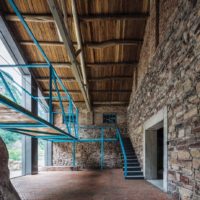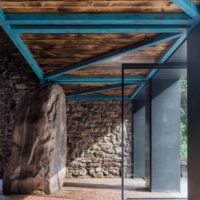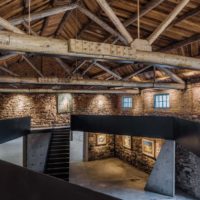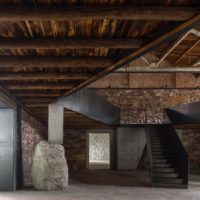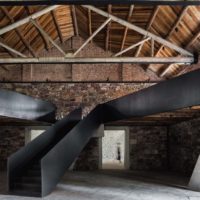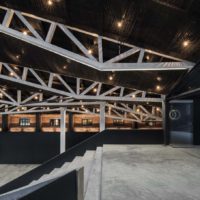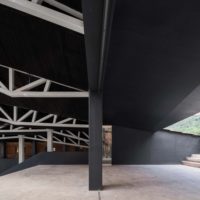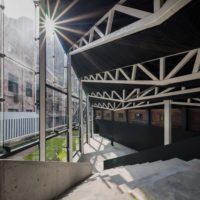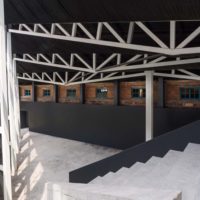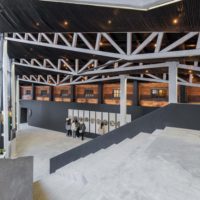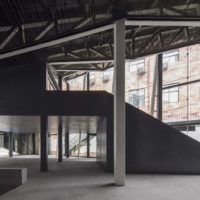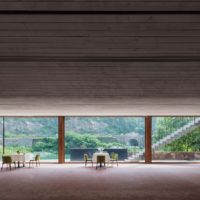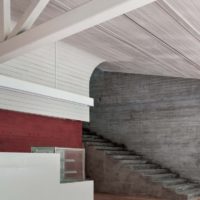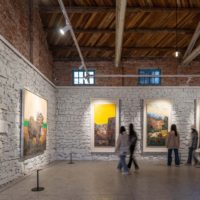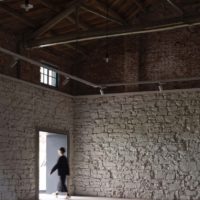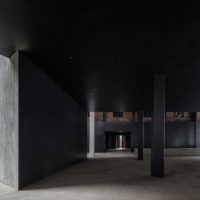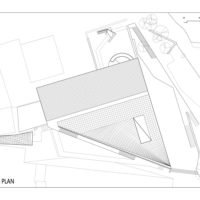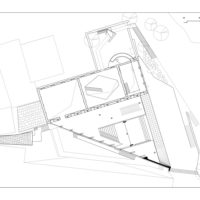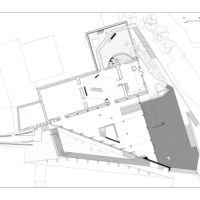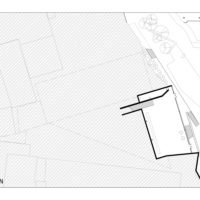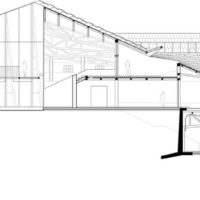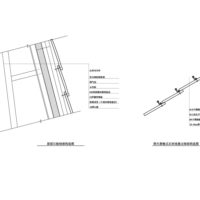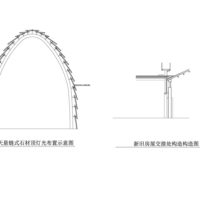In the picturesque south Taihang Mountain, near Shibanyan Town, Linzhou, Anyang, Henan Province, one can find the Taihang Xinyu Art Museum, a mesmerizing landscape awaiting travelers driving along the road beside the streaming waters.
Upright cliffs, carved as if by knives and axes, rush toward visitors, presenting a breathtaking sight. In the art world, Guo Xi’s “Linquan gaozhi” theory emphasizes landscape training, attributing the majestic Taihang Mountains to China, where the face reveals the beauty of Lin Lu. Here, the appearance takes on a profound responsibility.
Taihang Xinyu Art Museum’s Design Concept
Located within the Taihang Grand Canyon Scenic Area, Shibanyan Town has become the foremost sketching base in the north, earning the title of “Chinese Painting Valley.” This recognition aligns with the revival of rural cultural tourism, prompting plans for an iconic art gallery at the town’s entrance. A collaborative model avoids inefficient development due to conflicting interests and power struggles, uniting government, artists, and social capital efforts.
The Taihang Xinyu Art Museum, supported by guidelines, enriches the public’s aesthetic education and cultural experiences. It stands as a cultural brand, providing a space for the artist Meng Xinyu, renowned for painting the stunning landscapes of Taihang. Furthermore, it generates cultural tourism income for local investors, ensuring cultural facilities’ sustainable and long-term development.
Upon entering the town, this remarkable venture seeks to experiment with atypical landmarks at the bridge’s corner. Surrounding this triangular plot, diverse buildings, both tall and short, add intrigue to the setting. A massive square box structure, housing supply and marketing cooperatives, exhibition halls, and hotels stand on one side.
Conversely, a preserved warehouse with a slope-roofed design offers a glimpse of two common types of art museums. Conventional art museums often fall into the “indifferent box” or the White Cube, representing a detached space for Western modern art exhibitions, where artworks are stripped of daily life experiences and showcased in a pure, neutral, and bright “temple-like” environment.
However, in Chinese rural areas, this approach can appear somewhat disconnected. The other option, using local symbols such as sloping roofs, evokes cultural nostalgia and a sense of inheritance. Nevertheless, this approach does not always fit well within complex urban textures, potentially leading to a stereotypical representation. Hence, a new process is undertaken.
A spatial interface that artfully blends old and new elements is created, surrounded by houses and initially serving as a negative space for kitchen exhaust and public toilet septic. A long and narrow courtyard is introduced to facilitate the flow of people between the western street and the eastern waterfront. At the same time, the remaining space is dedicated to the Taihang Xinyu Art Museum, seamlessly connected to the old warehouse on the northern side, successfully integrating with the town’s texture.
The interface along the river takes center stage, presenting an intriguing contrast between the artificial order of the square house and the natural organic order of the mountain behind it. The challenge lies in harmonizing the imposing ancient mountains rushing forth and the emerging artificial towns at the mountain’s base.
Drawing inspiration from Fan Kuan’s “Travelers amid Streams and Mountains” of the Northern Song Dynasty, the architects find the answer. The Taihang Xinyu Art Museum’s interface is designed as “porous” and “sloping,” blending harmoniously with the mountain environment, creating a sense of distance and mystery and inviting visitors to explore its profound realm.
Residents and tourists praise the Taihang Xinyu Art Museum’s subtly curved surface and bright stone color, which gracefully stands out from the regular village and town textures while maintaining harmony with nature, adding to the aura of harmonious coexistence between humanity and the environment. Moreover, the building seems to have organically grown from the mountain surroundings, blending effortlessly with its context, exuding a strong sense of place, and capturing the essence of Taihang.
Using stone as a medium is a recurring theme in this artistic endeavor, reflecting the longstanding bond between Shibanyan’s people and this natural resource. The region’s history showcases the craftsmanship of stone construction, which has endured from the Ming and Qing Dynasties to the present, shaping Linzhou into a pivotal construction labor base and a symbol of cultural heritage.
However, modernization and cheap construction methods have led to a decline in traditional stone techniques in the town’s buildings. To address this, the architects embark on an experiment that seamlessly merges efficient steel structure construction with traditional stone methods, creating a sustainable design that minimizes material and resource consumption while preserving daily life’s simple and rustic aesthetics.
Recycling a wealth of old stone slabs, the artists beautifully mount them on the roof, combining new technology with ancient materials. The slate’s rich colors and textures offer an artistic expression, with careful attention to color distribution during the mounting process. Additionally, excavating the hillside beneath the art museum transforms it into a restaurant, with irregular concrete retaining walls adapted to the presence of huge stones encountered during the process. The red terrazzo floor, composed of local red sandstone aggregate, further enhances the venue’s authenticity.
Throughout the project, stones play multifaceted roles, from masonry for waterside embankments and garden landscape stones to supporting foundations for the warehouse attic and counterweights for the courtyard stairs. The warehouse walls remain exposed, displaying the masonry texture to create three distinct spaces: a white hall, a black hall, and a studio, forming an appealing art exhibition space.
Deviating from the traditional model of art museums that separate artistic creation from public viewing, Taihang Xinyu Art Museum aspires to create an aesthetic experience integrated into daily life. By revealing simple and rustic building materials, the architects aim to make the residents, already surrounded by stones in their daily lives, feel a sense of familiarity while experiencing a delightful novelty.
This atmosphere fosters a welcoming environment for sketching students and allows the artist Meng Xinyu to showcase the idyllic lifestyle of “Lin Lushan House.” The continuous trail running through the building’s facade integrates modern building materials with local sandstone, weaving together various landscape images. Layers of platforms offer a harmonious exchange between the old and new façades, presenting simple elements in a fresh and lively manner.
Inside, the transformation of the old warehouse into an exhibition hall, supported by natural boulders, creates a captivating spatial expression. The café’s wall draws from red sandstone tones, infusing the space with a fashionable atmosphere and a panoramic view of the surrounding mountains and rivers through its large floor-to-ceiling glass.
Shibanyan Town serves as a living testament to the evolution of Chinese cities and towns, where culture and ways of life persist and thrive despite numerous transitions. This venture does not seek to replicate precise and static use definitions, as seen in conventional art museums. Instead, it embraces a participatory approach to public art within its local context.
The gallery becomes an integral part of daily life, a place for gathering and communication with multiple identities rather than a singular purpose. The open and flexible space inspires boundless possibilities, offering various sensory experiences and gradually becoming a hub for community life over time.
Taihang Xinyu Art Museum’s ambiguity extends to its outdoor spaces, featuring multiple entrances and paths connecting the riverbank and the street. Open platforms along the waterfront facilitate various activities, such as sketching, children’s play, and communal square dances. The imaginative design sparks the Medici effect, fostering an inclusive and humanistic public art field where the connection between residents, artists, sketching students, the government, and tourists thrives.
The visionary Taihang Xinyu Art Museum’s project is an extraordinary endeavor to blend contemporary architecture with traditional elements, skillfully integrating art into the fabric of daily life. Through its distinctive spatial interface, artistic use of stone, and emphasis on community engagement, the Taihang Xinyu Art Museum in Shibanyan Town serves as a testament to the ever-evolving cultural tapestry of China’s towns and cities, presenting a vibrant and inclusive space where nature, history, and creativity intertwine.
Project Info:
- Architects: Wang Chong Studio
- Area: 1500 m²
- Year: 2022
- Photographs: Coppak Studio, Yumeng Zhu
- Design Guidance: Baowei Zhang, Yifei Zhang, Dongguang Zhang
- Deepening And Construction: Fuzan Dang, Huaan Installation Engineering Co., Ltd.
- Artist: Xinyu Meng
- Client: Taihang Xinyu Art Museum
- City: Anyang
- Country: China
- © Coppak Studio
- © Coppak Studio
- © Coppak Studio
- © Coppak Studio
- © Coppak Studio
- © Coppak Studio
- © Coppak Studio
- © Coppak Studio
- © Coppak Studio
- © Coppak Studio
- © Coppak Studio
- © Coppak Studio
- © Coppak Studio
- © Coppak Studio
- © Coppak Studio
- © Coppak Studio
- © Coppak Studio
- © Coppak Studio
- © Coppak Studio
- © Coppak Studio
- © Coppak Studio
- © Coppak Studio
- © Yumeng Zhu
- © Coppak Studio
- © Coppak Studio
- © Coppak Studio
- © Coppak Studio
- © Coppak Studio
- © Coppak Studio
- © Coppak Studio
- © Coppak Studio
- © Coppak Studio
- © Coppak Studio
- © Coppak Studio
- © Coppak Studio
- © Coppak Studio
- © Coppak Studio
- © Coppak Studio
- © Coppak Studio
- Master Plan. © Wang Chong Studio
- 2nd Floor Plan. © Wang Chong Studio
- 1st Floor Plan. © Wang Chong Studio
- Basement Floor Plan. © Wang Chong Studio
- Section. © Wang Chong Studio
- Details. © Wang Chong Studio
- Details. © Wang Chong Studio


