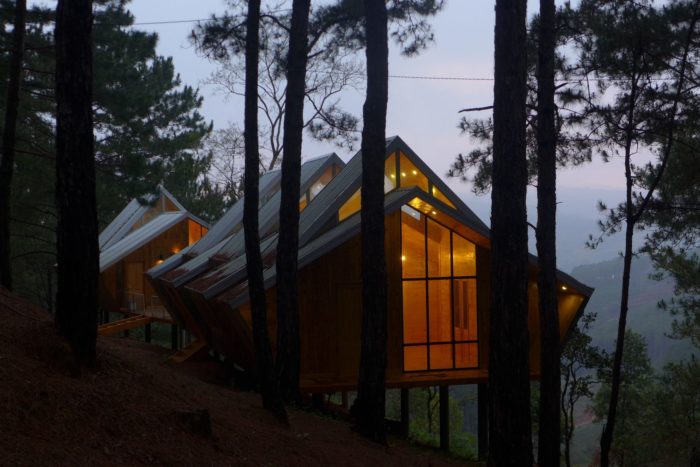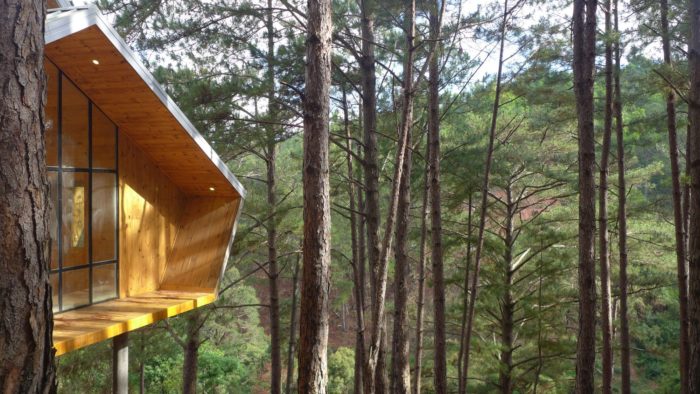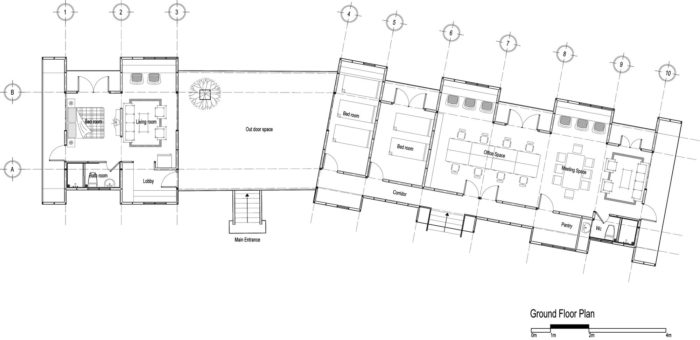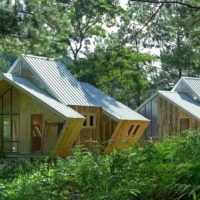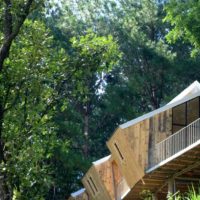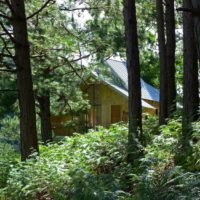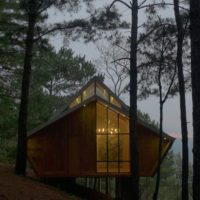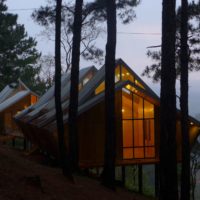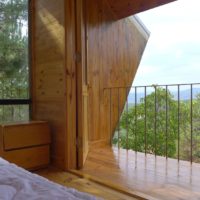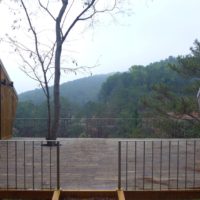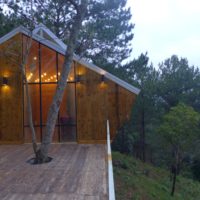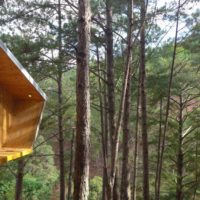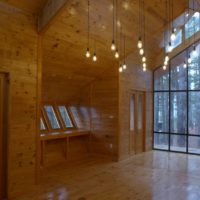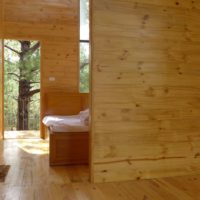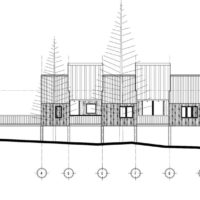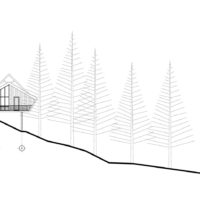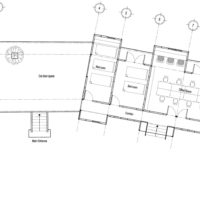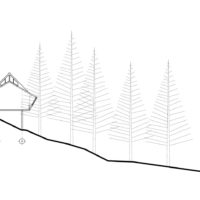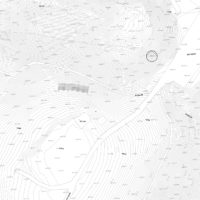Designed by MyAn Architects, Executive office cluster of Ta Nung Homestay is located in Ta Nung Valley located 18 kilometers away from central Dalat, Vietnam to the West. Here lies a small town which is also well-known as the land of the flower field and endless coffee farm. The cluster, shrouded by the mist of Dalat, provides environmental-friendly working space for 8-10 workers, who helps to run the whole administration system of Ta Nung Homestay.
Modestly placed in the valley, an executive suite is built and modernized as a connected and transparent workplace attached to the breathtaking nature of Ta Nung.
Designed for openness and collaboration, as well as an appreciation for the nature of the site, this working space balances centrally located an open area, which is a community terrace, with a variety of more intimate working areas. The main office space is located on the East side of the cluster, where people can meet, work, socialize while being surrounded by the magnificent view and barely-cold, moist atmosphere of the pine forest.
Lies in the middle of the cluster, the community terrace acts a welcoming buffer zone when entering the office, a perfect gathering place for lunch to enhance workers’ interaction as well as a witness of nature conservation when an existing pine tree is preserved naturally as a part of the community terrace.
This terrace also serves the function of a bridge by connecting the main office and the main suite with bedroom, living room, and other convenient facilities equipped. The views and abundant daylight are celebrated and democratized. Bottom-to-top large panels of glass are lined up and combined with such vernacular, rich, textured material like pine wood for the rhythmic roof, diffuse strong southern and northern sunlight while maintaining views and creating indistinguishable boundaries between indoor and outdoor space.
One critical challenge was the ability to keep track of the executive office at night, in the middle of the wild, unelectrified forest of Ta Nung without applying too many touches toward nature. The solution is to turn the space into a lantern glowing in the night itself by using multiple low-fractional rating lights with warm color and refract it inside out, making space become a livelier space and much more easier to be recognized in the dark.
Project Info:
Architects: MyAn Architects
Area: 500 m²
Year: 2017
- Courtesy of MyAn Architects
- Courtesy of MyAn Architects
- Courtesy of MyAn Architects
- Courtesy of MyAn Architects
- Courtesy of MyAn Architects
- Courtesy of MyAn Architects
- Courtesy of MyAn Architects
- Courtesy of MyAn Architects
- Courtesy of MyAn Architects
- Courtesy of MyAn Architects
- Courtesy of MyAn Architects
- Elevation 1
- Elevation 2
- Ground Floor Plan
- section
- Site Plan


