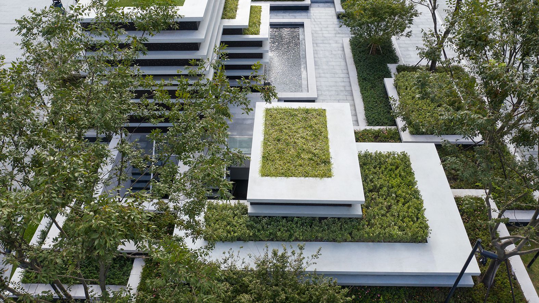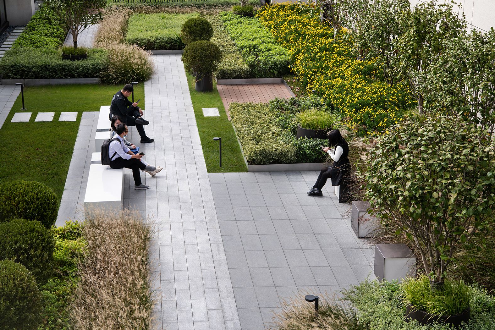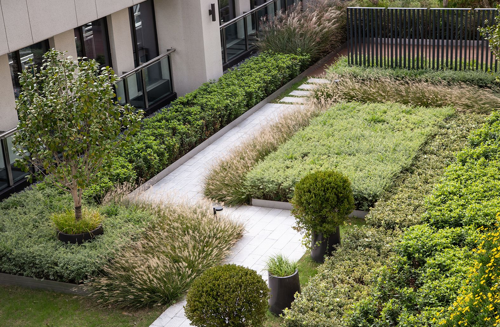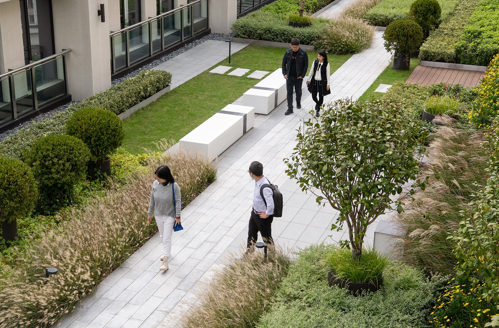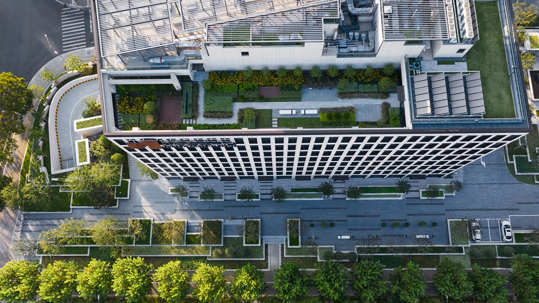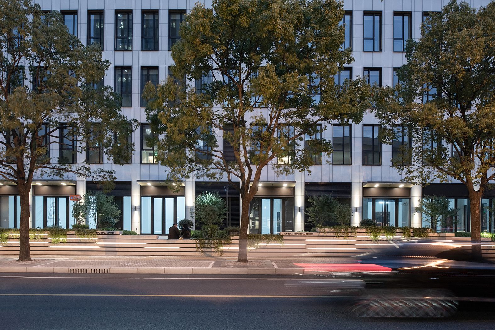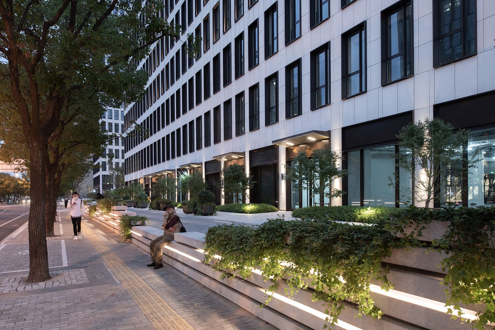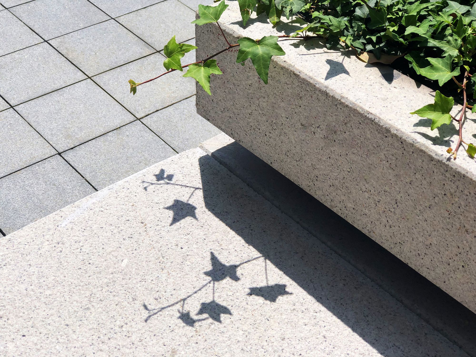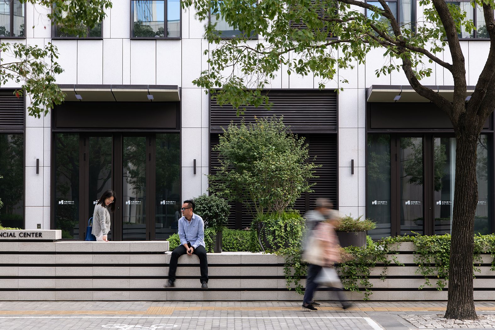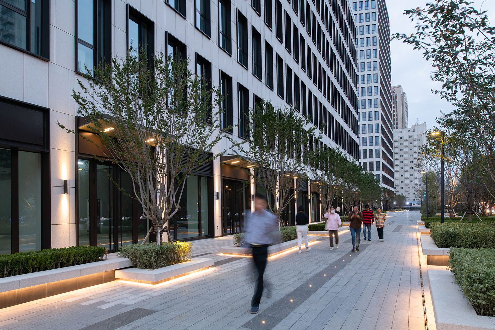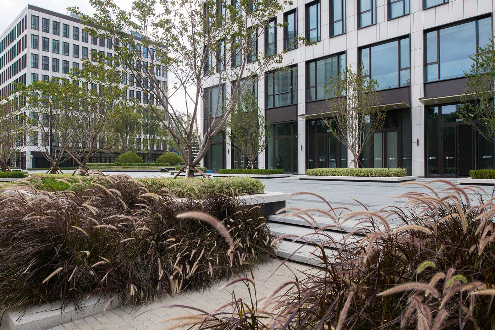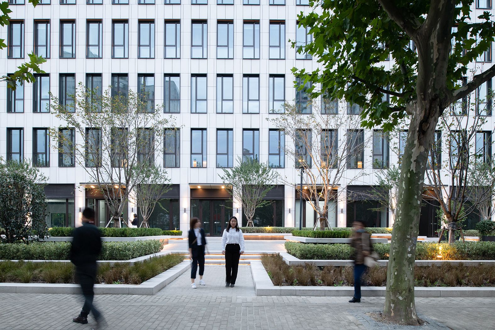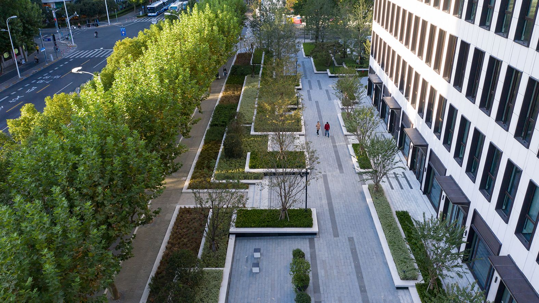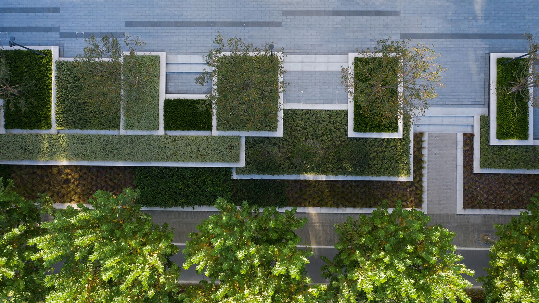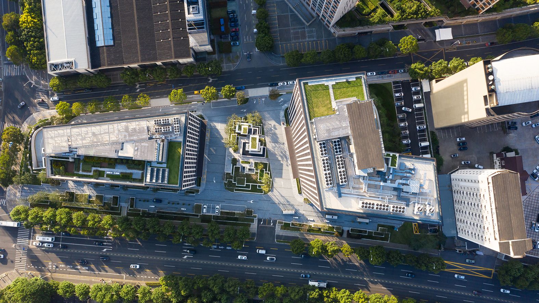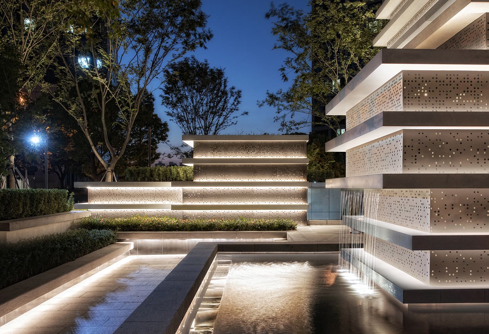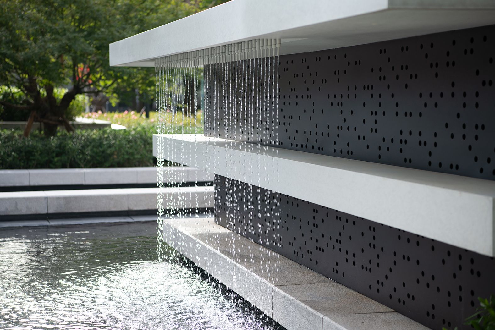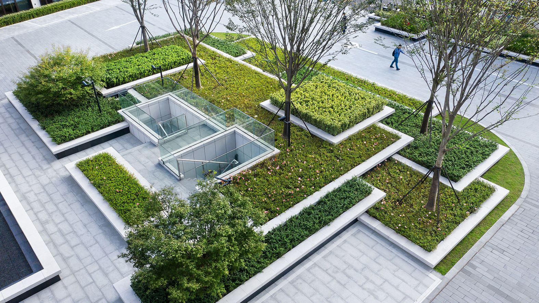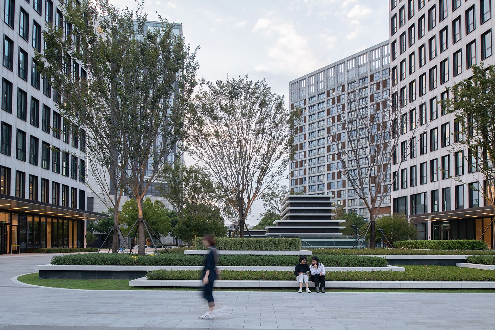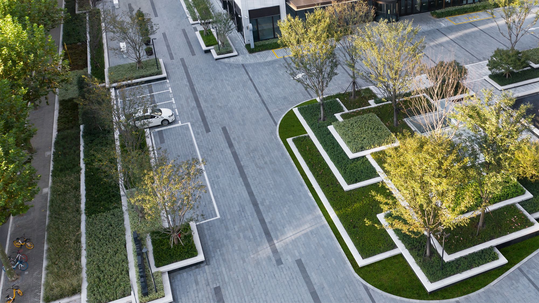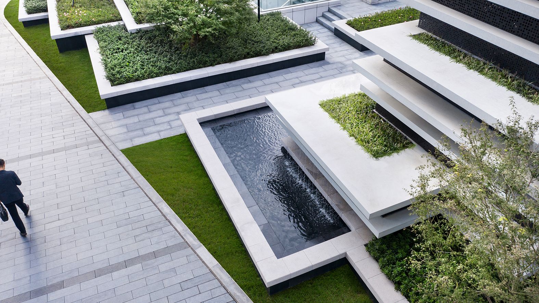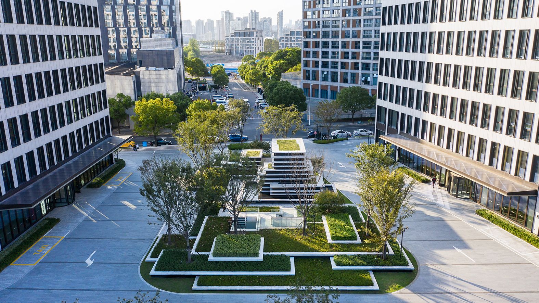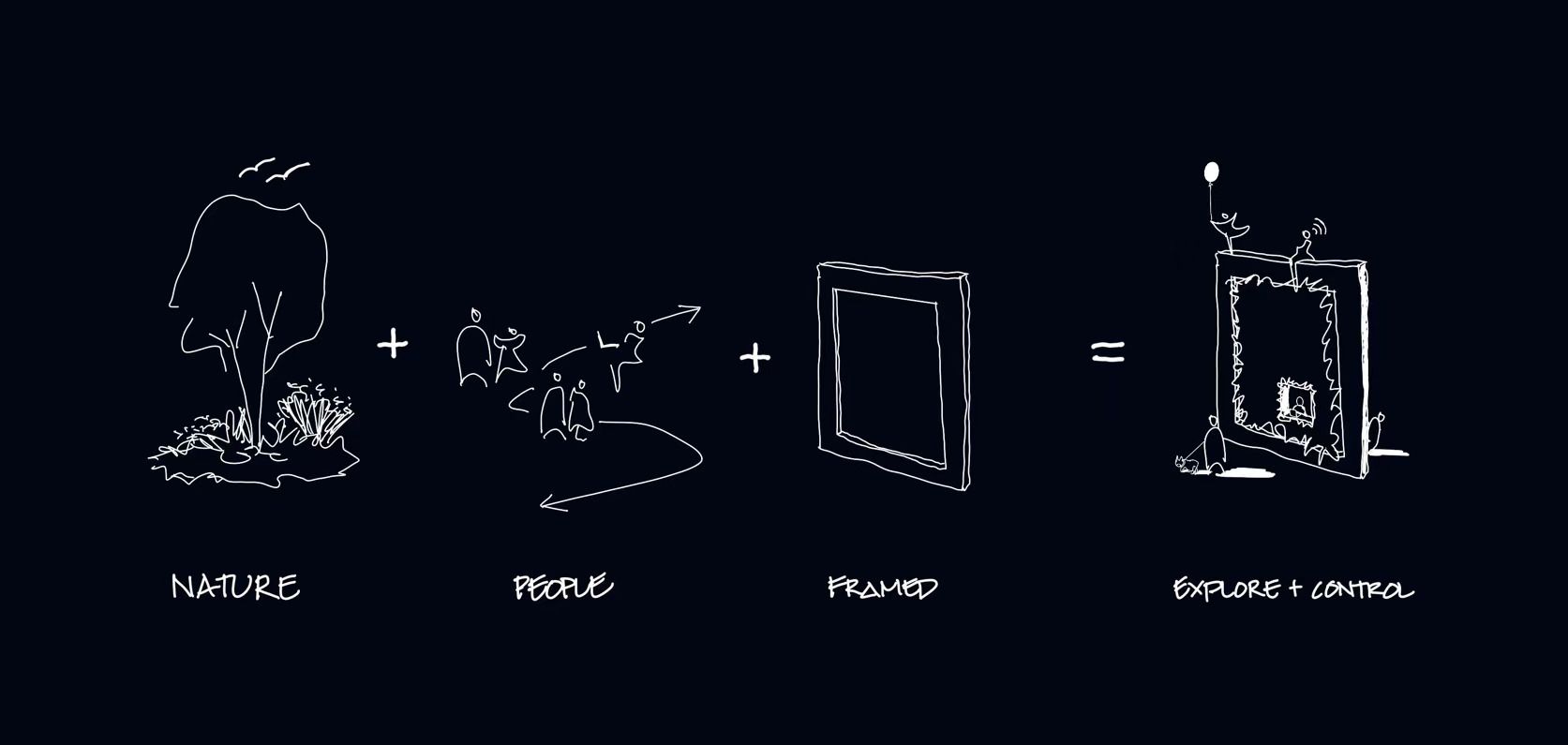Sunbow Financial Center
Overview
A unified response, for the new office community, that was flexible and adaptive to mitigate the many unsightly constraints. The layered shifting frames rise, fall and adapt playfully throughout the site to alleviate, conceal and simultaneously embrace these constraints while accommodating trees, shrubs and significant soil build up upon the basement structure.
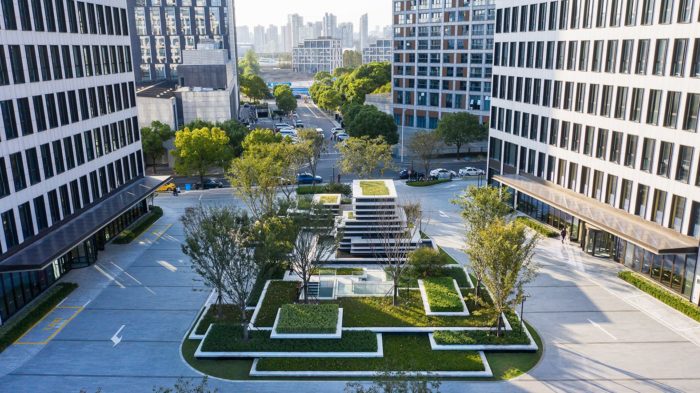
Photography by © Bing Lu
The design team wanted to augment access to plants and greenery, enrich the everyday lives of the users, and meanwhile provide a space for social interactions and flexibility for future operations.
Floating Garden
The existing space was highly constrained with significant above-ground, structural utilities elements. However, the design positions nature as the centerpiece with the idea of a literal expression of “framing nature”, which reflects the architectural simplicity, playfully articulated to create a human scale experience and a holistic identity.
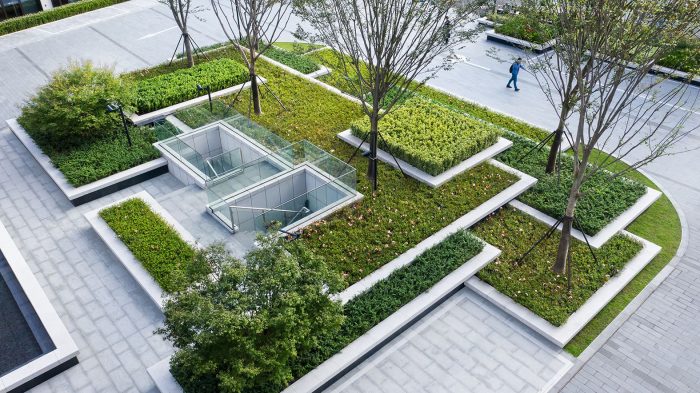
Photography by © Bing Lu
Green Promenade
The vertical frames along the green promenade create a flexible space with volume and abundant with green textures.
Dynamic Streetscape
The planter beds embellish a buffer zone between the traffic and the pedestrian street. In the evening, the lighting belts create a visual connection with the road.
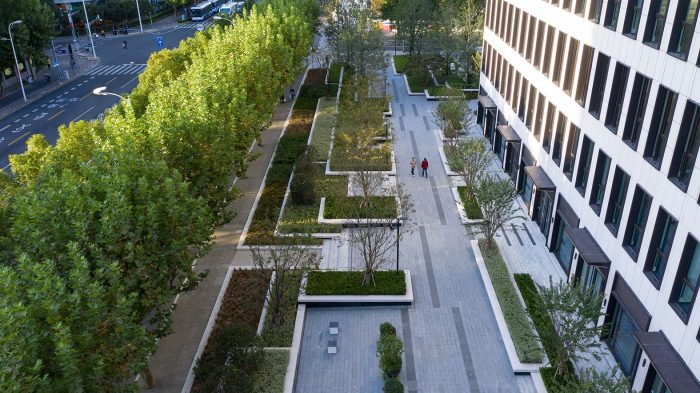
Photography by © Bing Lu
Sky Garden
The arrangement acknowledges different user needs, providing semi-public and semi-private enclosed area. Plantings with textures have defined the rooftop.
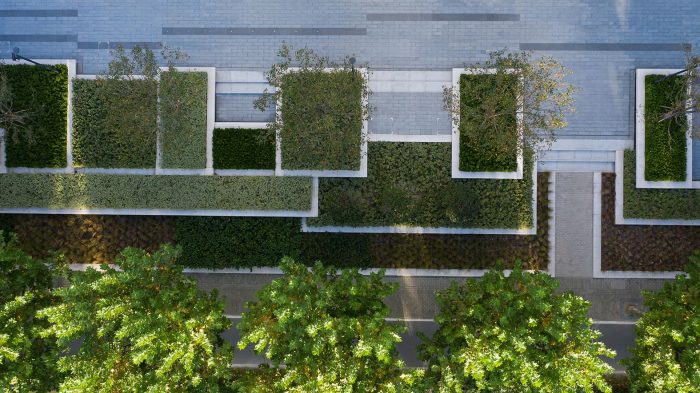
Photography by © Bing Lu
Project Info:
Architects: ASPECT Studios
Location: Shanghai, China
Area: 13490 m²
Project Year: 2020
Photographs: Bing Lu
Manufacturers: Dasso, Nanwei Stone Co.,Ltd, Shanghai Hengfeng Fluorocarbon Material Co. , Ltd
