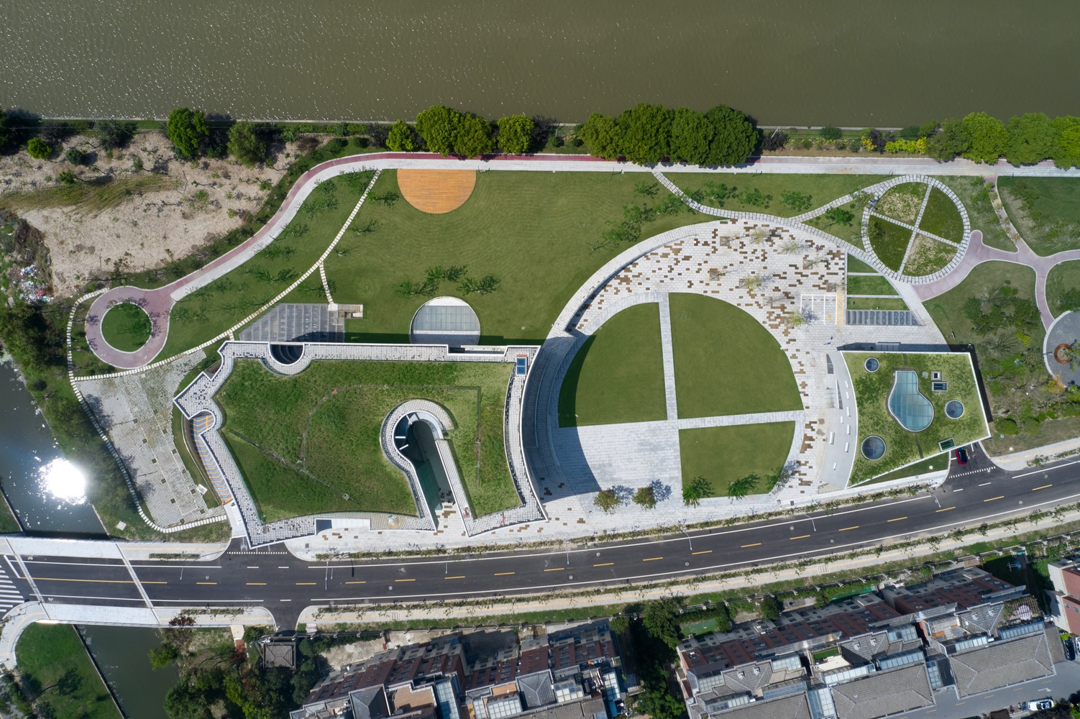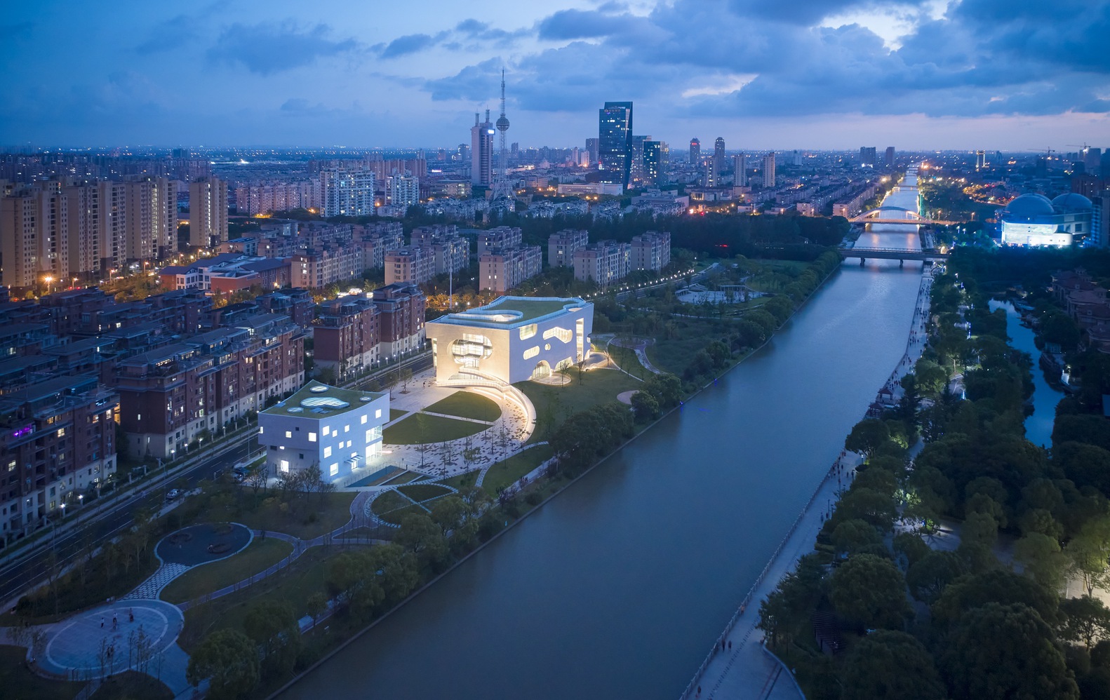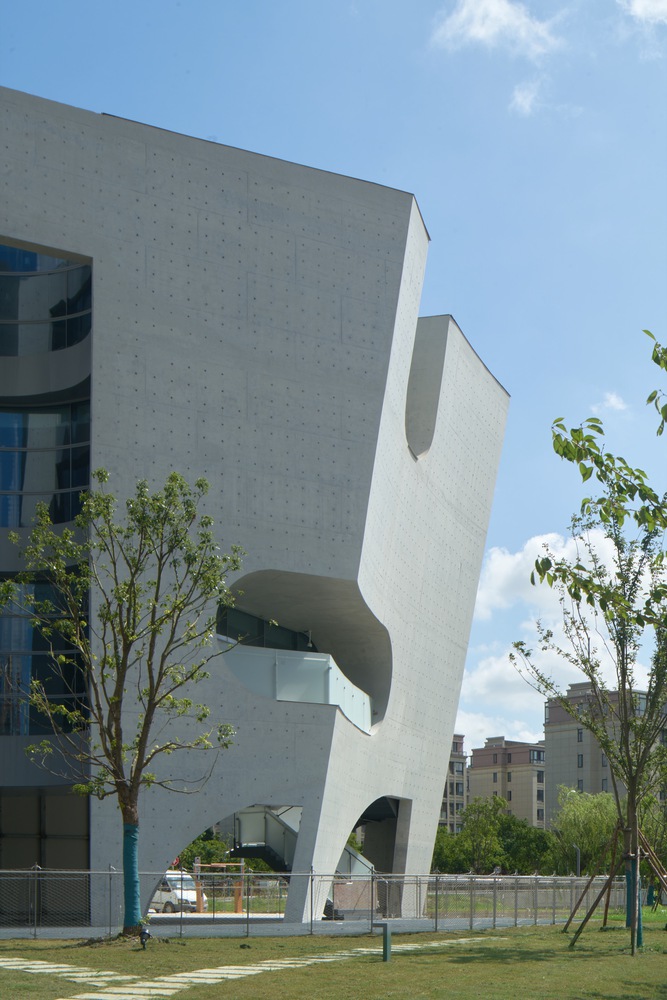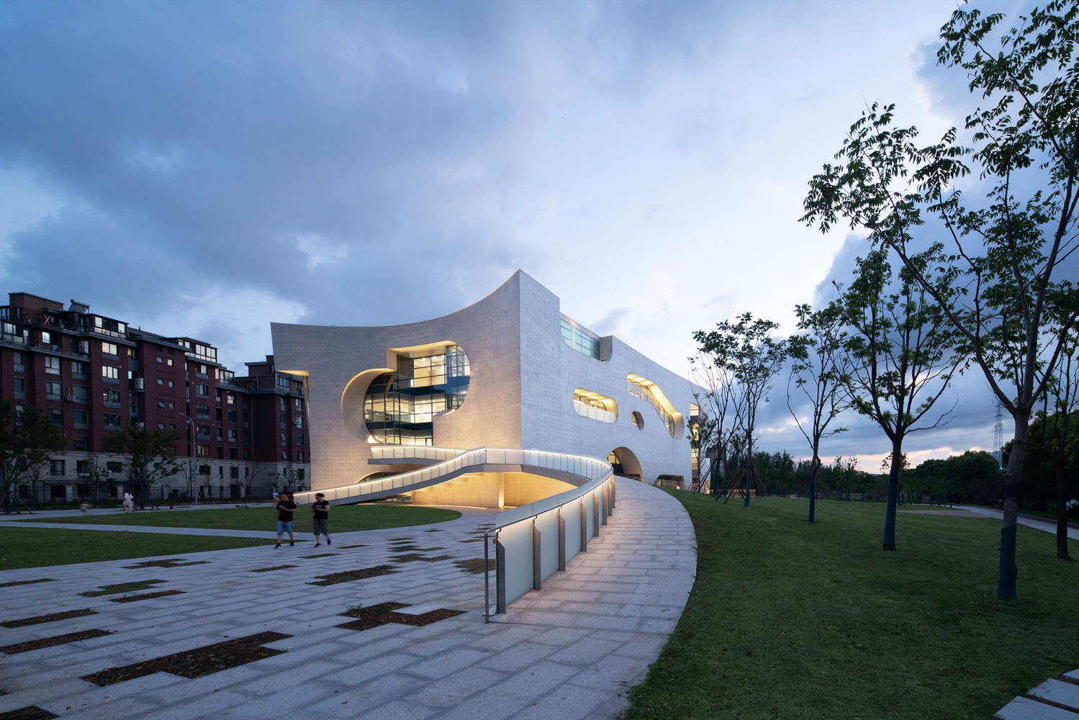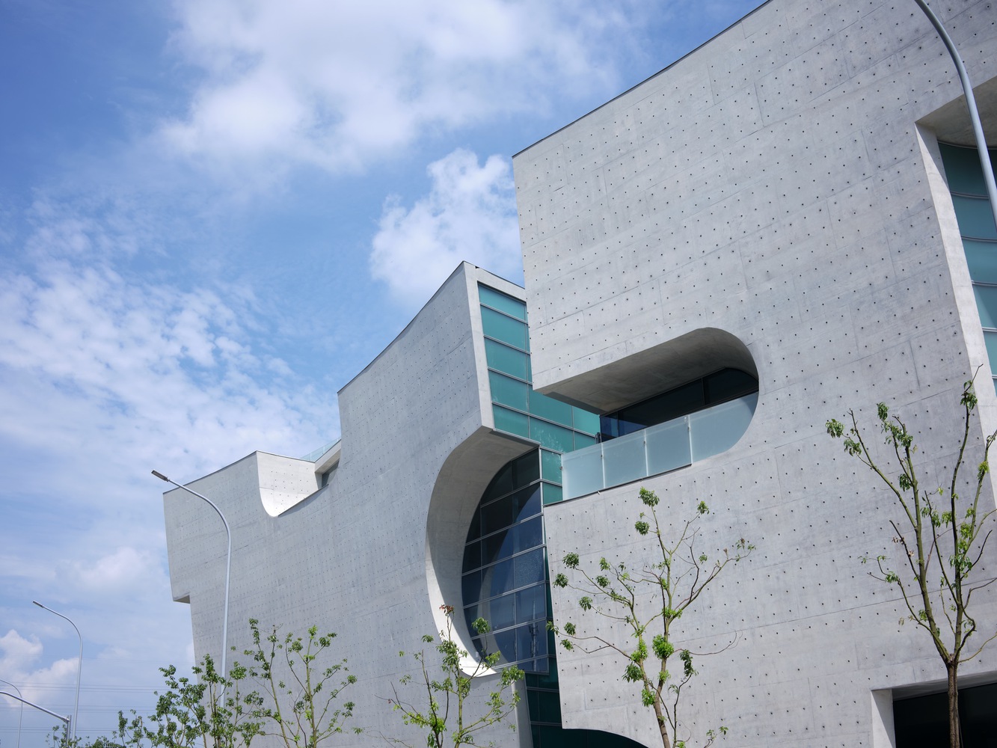Construction on Steven Holl‘s COFCO Cultural and Health Center in Shanghai is now complete. The center comprises two concrete buildings themed with irregular openings that take place in a landscaped park in Fengxian District.
Led by the New York-based architect Steven Holl, the high-profile architectural firm was commissioned by the Chinese Food Processing Company (COFCO) back in the summer of 2016 to design a Health and Cultural Center. The project is composed of two buildings located in a public park along the Punan canal. It is supposed to act as a gathering point for the community-dwelling in the new surrounding houses. Steven Holl says about that: “To work on Architecture for Culture and Health is a social commitment, during these challenging times.”
Steven Holl’s Concept of COFCO Cultural and Health Center
The context of the project is known for the groups of uniformly built apartment blocks, making the area quite mundane in terms of design and innovation. Hence, Stevel Holl decided to create a “social condenser” that acts as a community hub and provides new public space.
The philosophy behind the landscape and the two public buildings refer to Austrian-British philosopher Karl Popper’s “Of Clouds and Clocks”.
Steven Holl translated this philosophy to reality by shaping the landscape into clock-like circular forms and the buildings into cloud-like concrete blocks. To resemble clouds both buildings are made of White Concrete with various shaped voids.
The concept was translated into architecture by shaping the landscape into clock-like circular forms surrounding the cloud like-buildings. To resemble clouds both buildings are made of White Concrete with various shaped voids. According to the designers, the cloud-like “porosity and openness” will invite the public.
“While the housing blocks are repetitive and extensive, here the architecture is of spatial energy and openness, […] inviting the whole community in for recreational and cultural programmes while health needs are provided by the integral health building.”
—Said Steven Holl
Although the scheme for the COFCO Center was designed long before COVID – 19 times, the designer ensured integrating strategies and approaches that respect the current pandemic. The green space surrounding the buildings is supposed to maximize fresh air and natural light.
“To work on architecture for culture and health is a social commitment, much needed in our current moment, as we continue to feel the global impacts of the pandemic,”
—Said Steven Holl
The Cultural Center‘s building stands on a glass base, giving an impression of a floating cloud alongside the white concrete envelope. The glazed walls on the ground floor allow views into the cafe, games area, and the communal activity space. Moreover, the curved ramp integrated into the landscape gives a sense of continuity and allows visitors to transit from the landscaped garden to the second floor.
As for the Health Center building, it was shaped by the surrounding landscape, making the clock-cloud relationship even more clear. The Cultural Center shall encourage social interaction between community members by including spaces like an exhibition area, library, gym, café, youth activity areas, and game rooms. On the other hand, the Health Center will be providing services like health consultation and education. It will include consultation and examination rooms, educational zones, a pharmacy, a nursery, and lounges.
Holl’s architectural philosophy focuses on responding to the unique characteristics of a building’s site and programmatic requirements. Space, light, and materials are manipulated to create places that are strongly connected to their context.
Architects around the world are rethinking and making visions of future health care centers. Earlier this month, OMA and Buro Happold revealed their design for the Al Daayan Health District in Doha, Qatar. Led by Reinier de Graaf, the futuristic project explores the “potential of modularity, prefabrication, and automation in relation to the rapid changes in medical science.”
