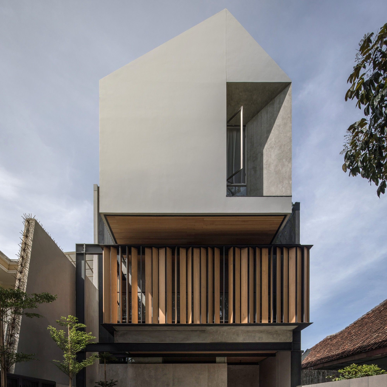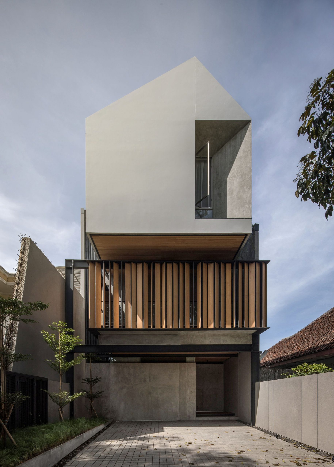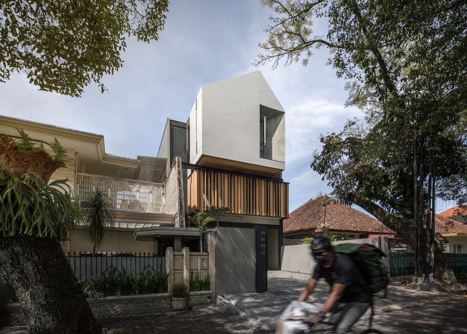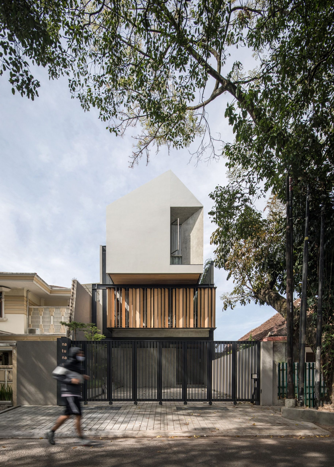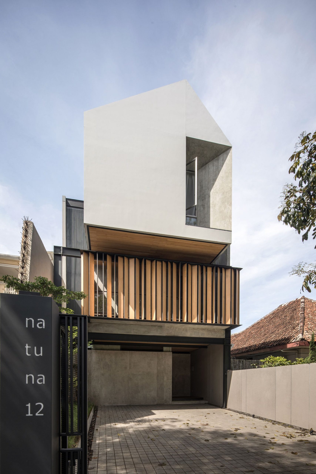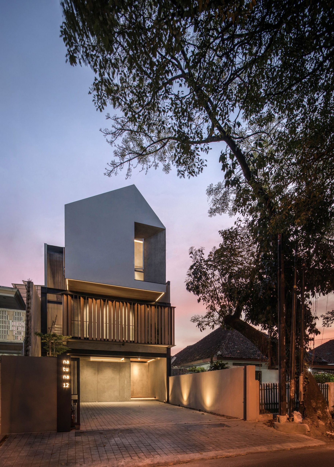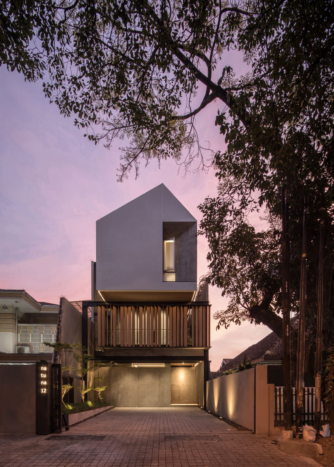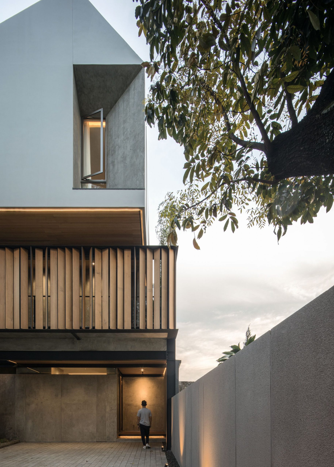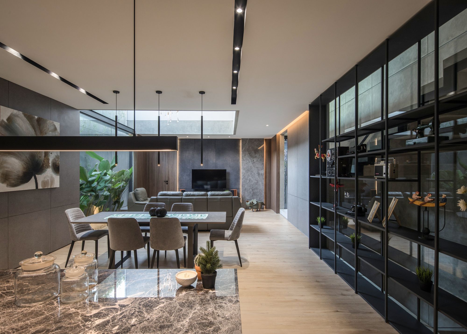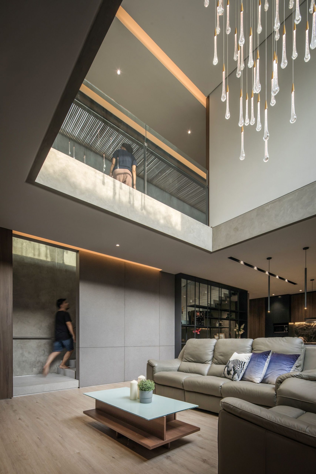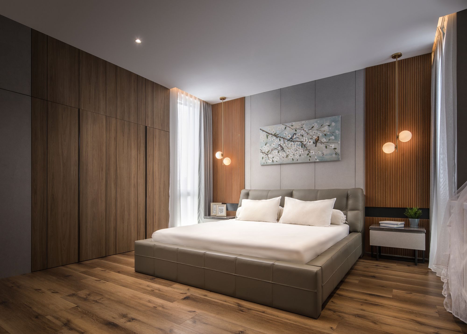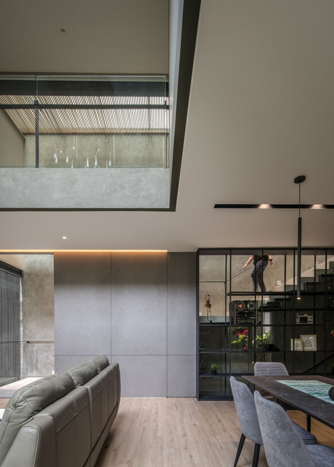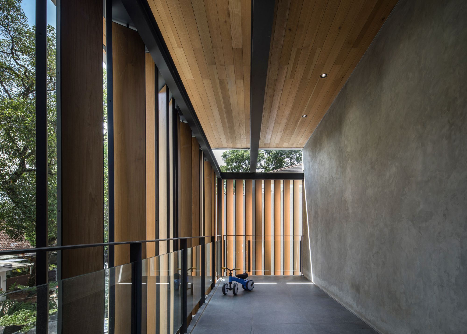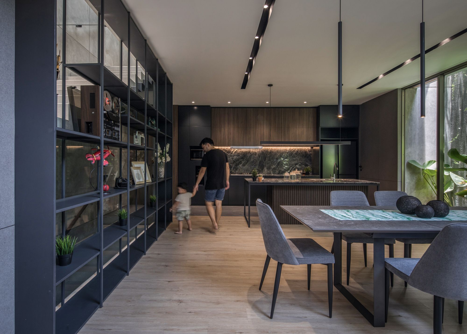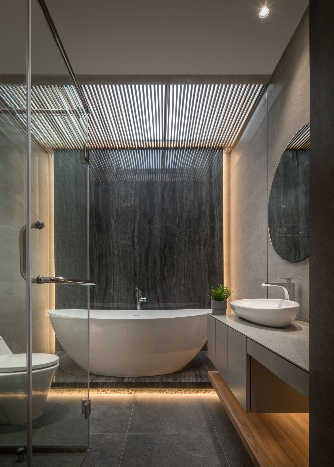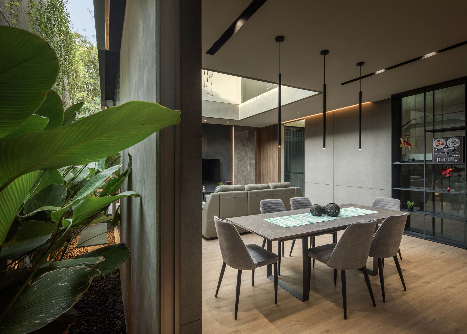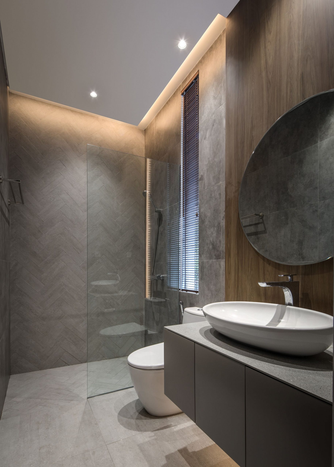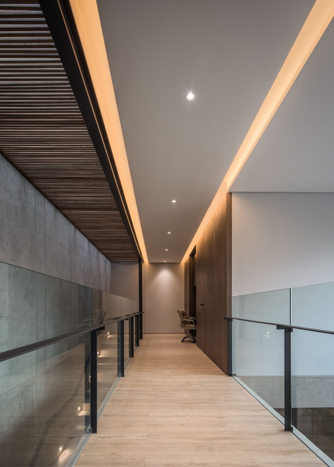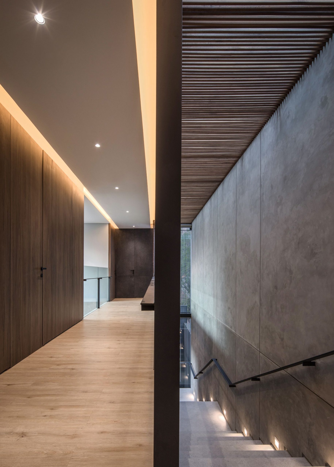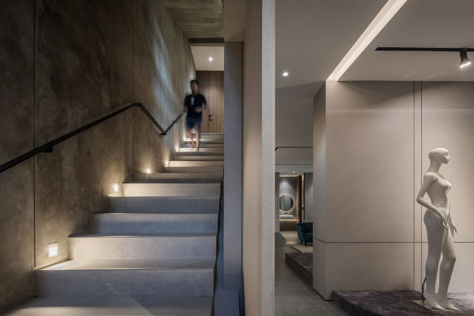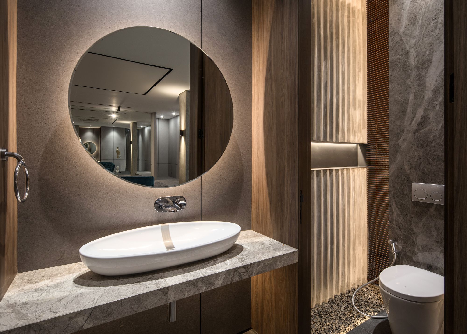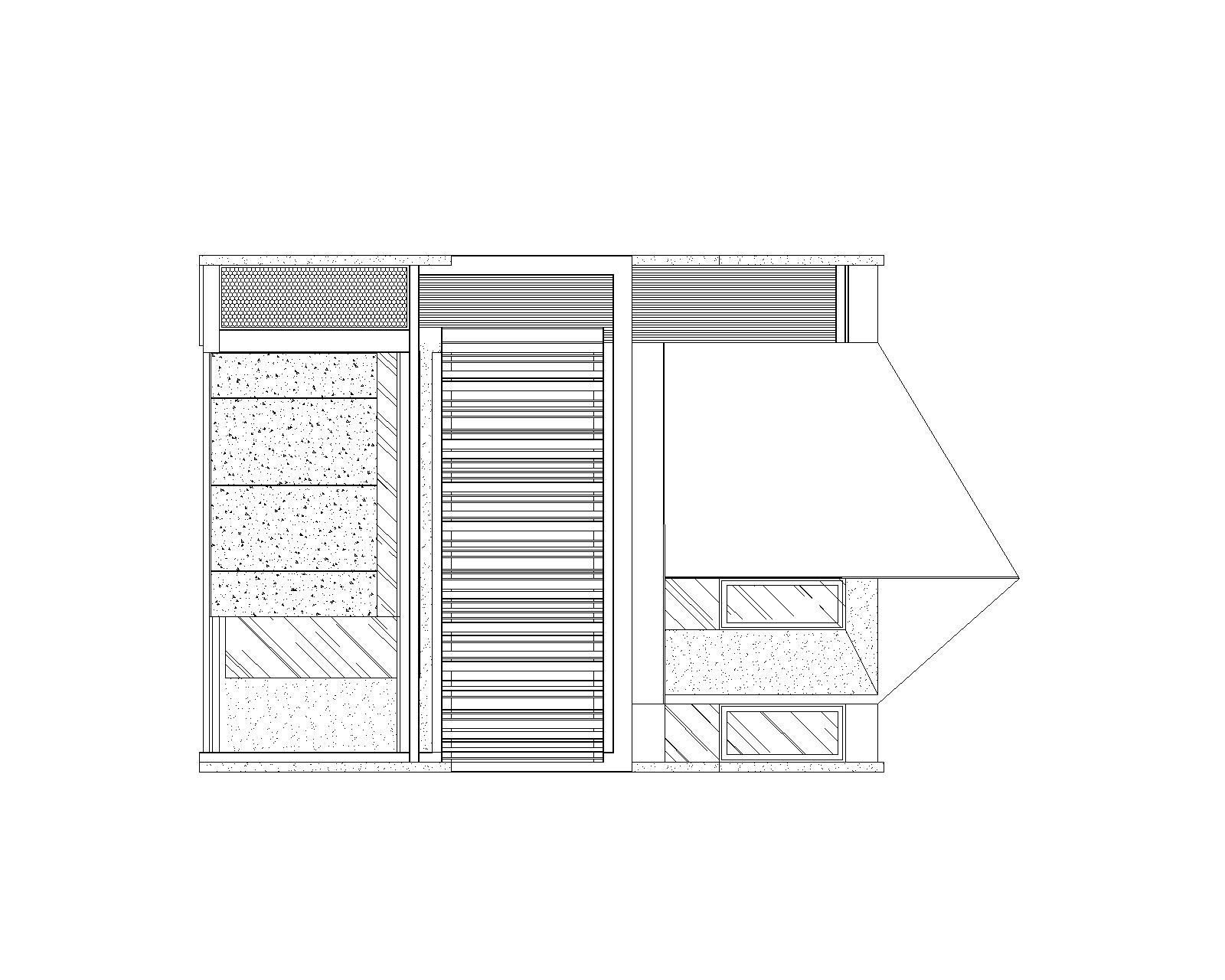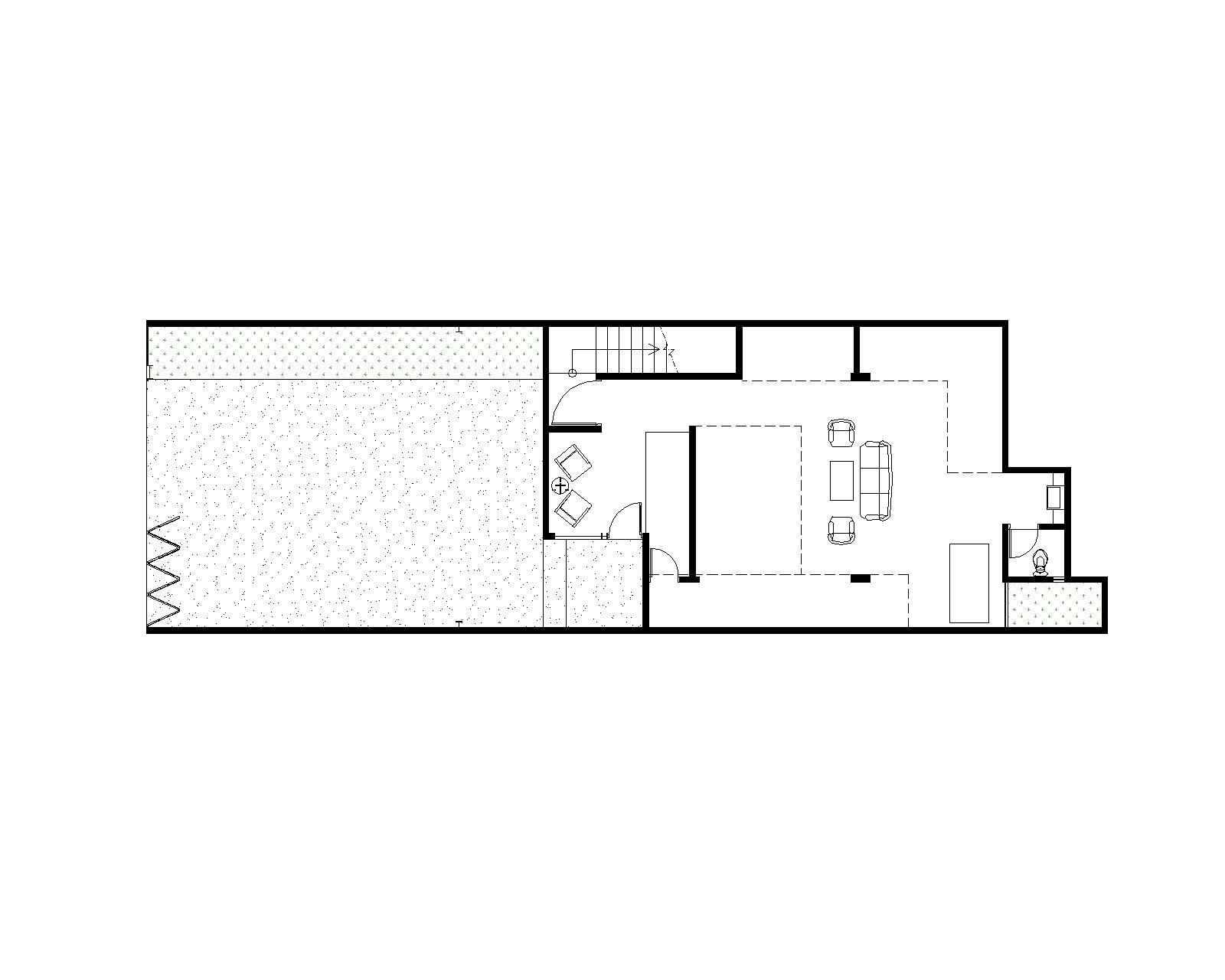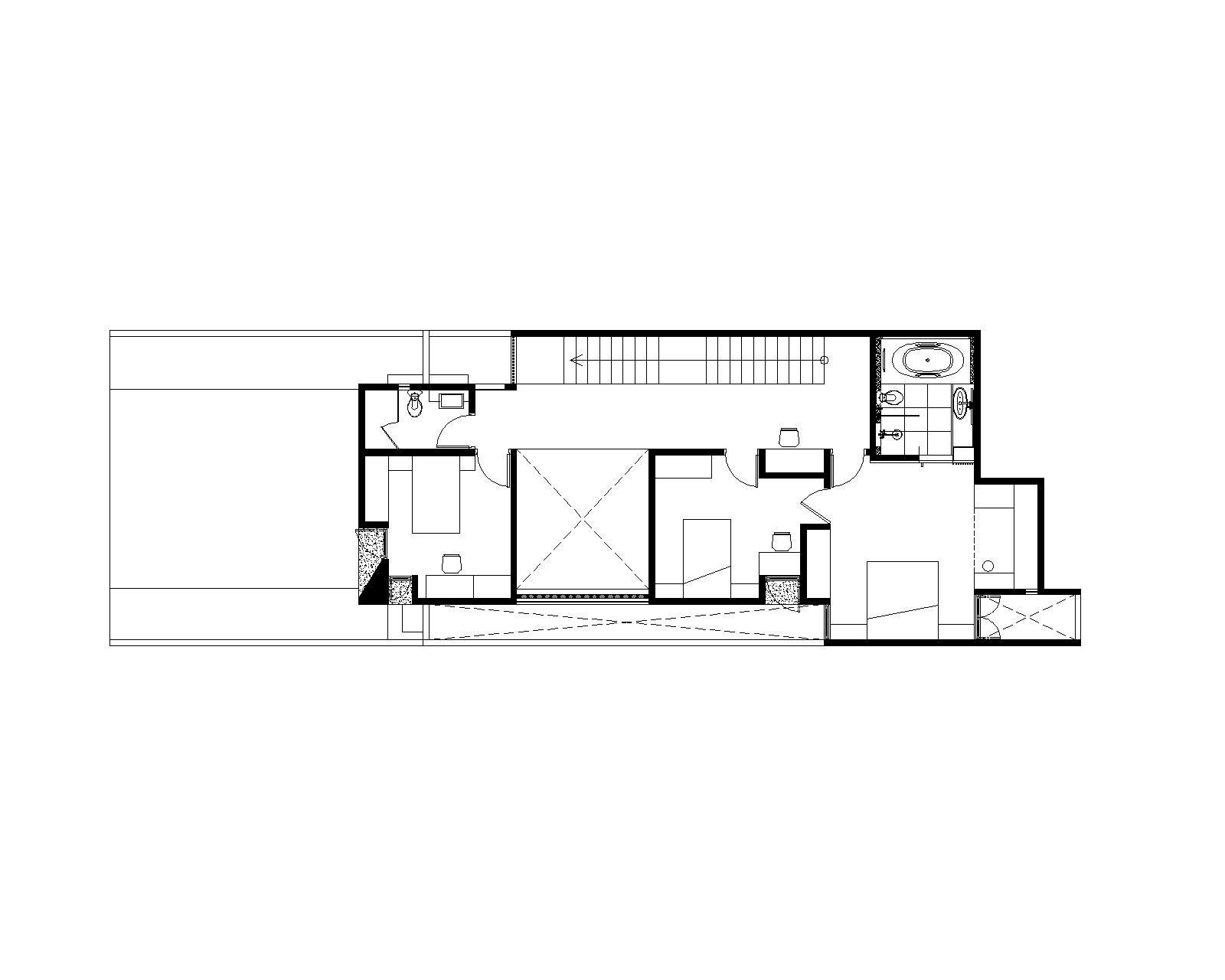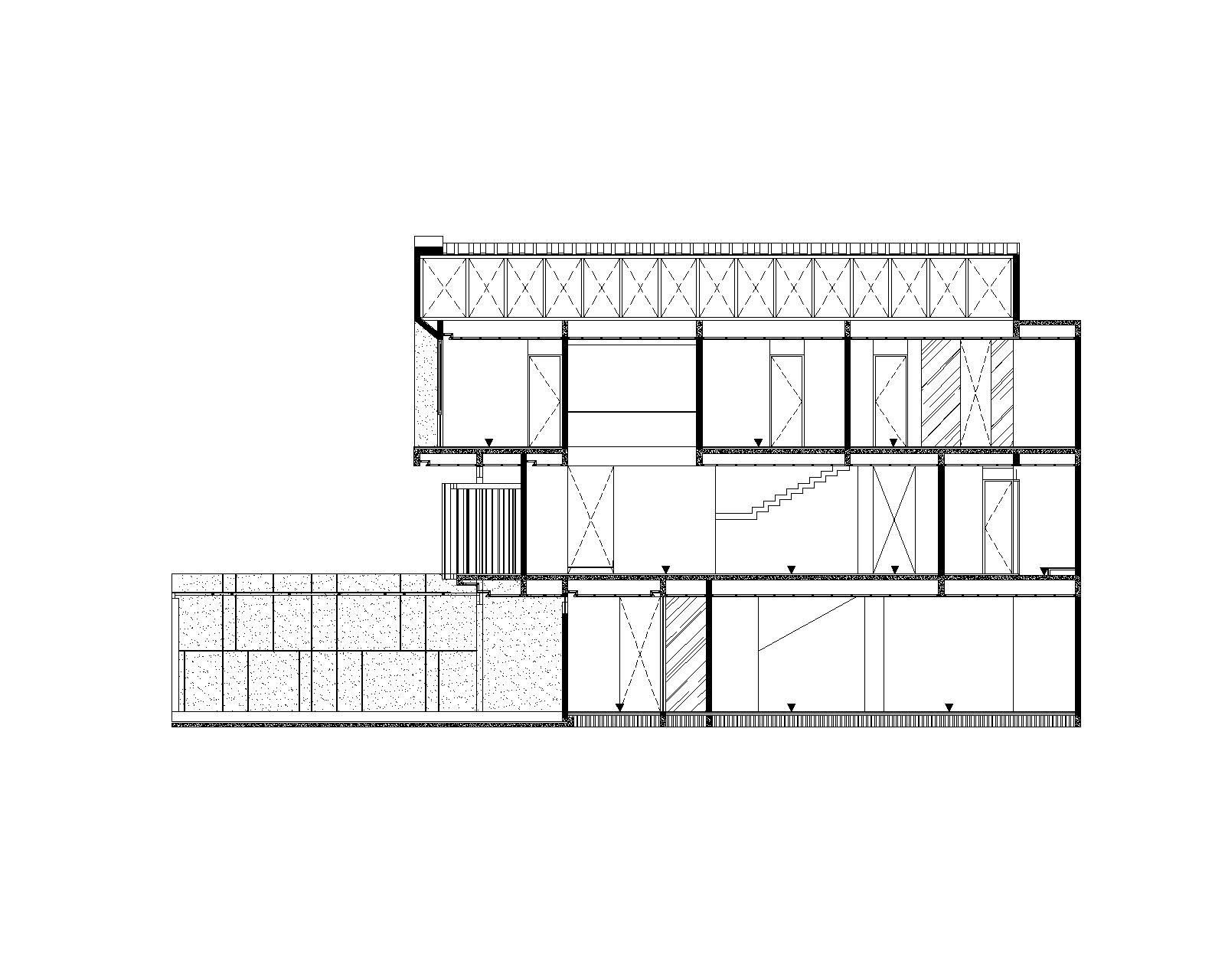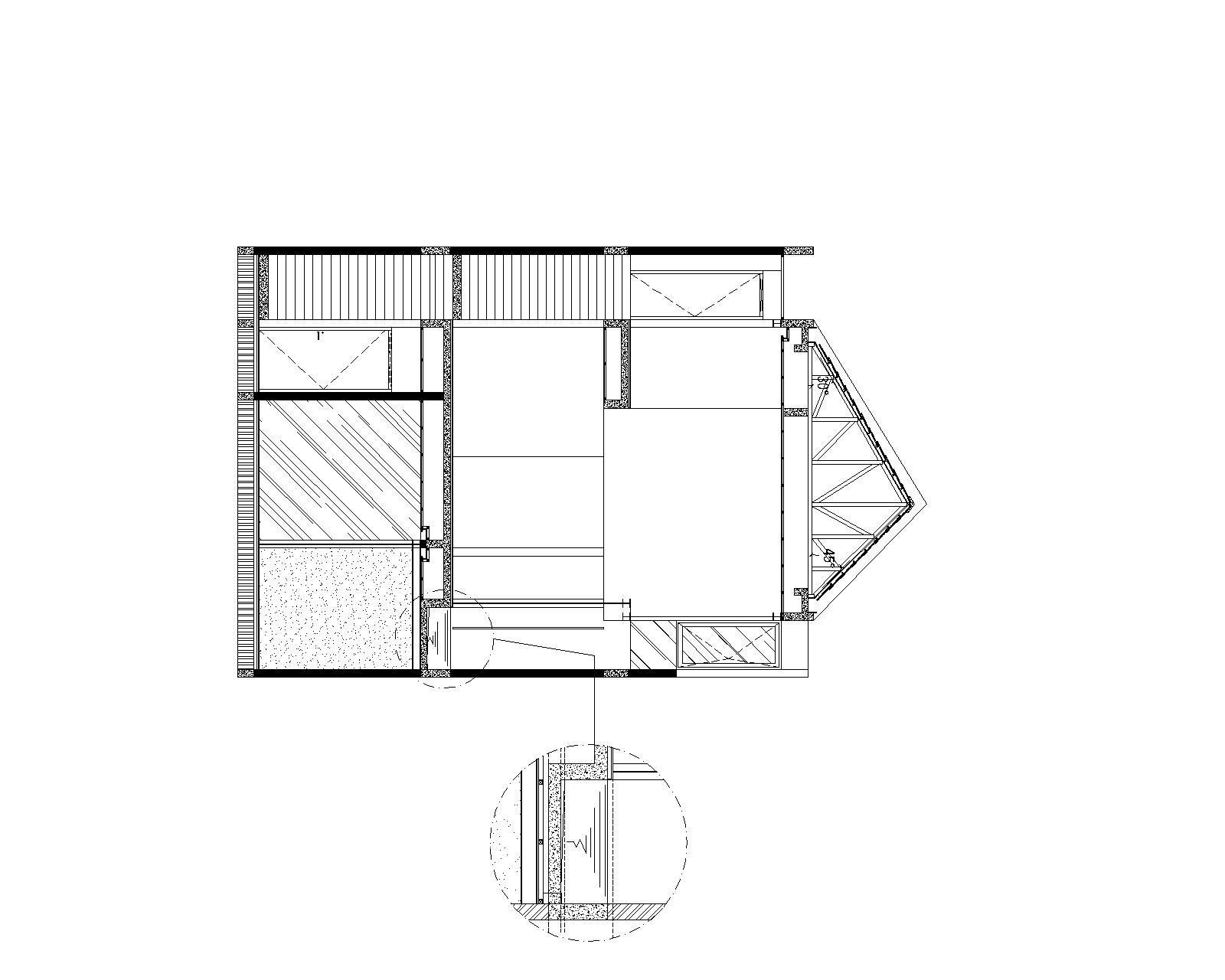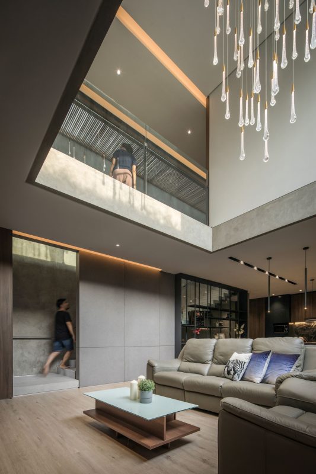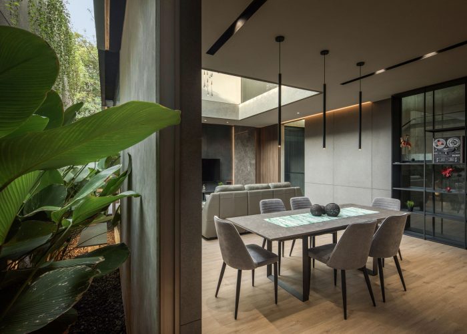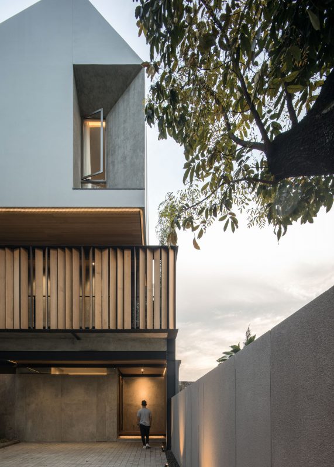SN-House
Located in the heart of Bandung, SN-House designed by RUANGRONA is an urban residence that combined with a boutique located on the ground floor of the residence. The form of site that is not so wide and extends backwards, with the needs of clients who require a residence as well as a workplace and a comfortable and very spacious boutique showroom, we designed this building with a fairly compact layout with side garden openings to add a spacious impression and airy home.
Zoning in this residence is divided according to the floors, with the ground floor which functions as a public area, and the 2nd floor as a semi-private area, finally the 3rd floor which is a private area consisting of 1 master bedroom with 2 children’s rooms.
The client is a young couple with 2 toddlers, so safety for children is one of the things that is very concerned about in designing this house. Environmental conditions that tend to be unsafe make the house designed with an inward orientation. The façade is designed in a fairly massive shape from the front of the building, but we provide a wooden second skin game that residents can open and close randomly, so that air circulation can flow properly to all corners of the house.
The interior color scheme is conceptualized to be neutral and the material palette minimal. All the furniture is either customized as per design or handcrafted on site as per details. Wood and metal became the key elements while developing the furniture.
Project Info:
Architects: RUANGRONA
Location: Kecamatan Sumur Bandung, Indonesia
Area: 400 m²
Project Year: 2020
Photographs: KIE
Manufacturers: Toto, Cisangkan, Dekson, LIXIL , Mowilex, Niro granite, Quadra
