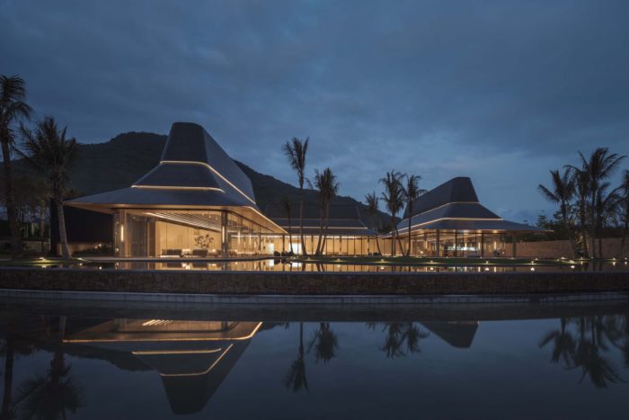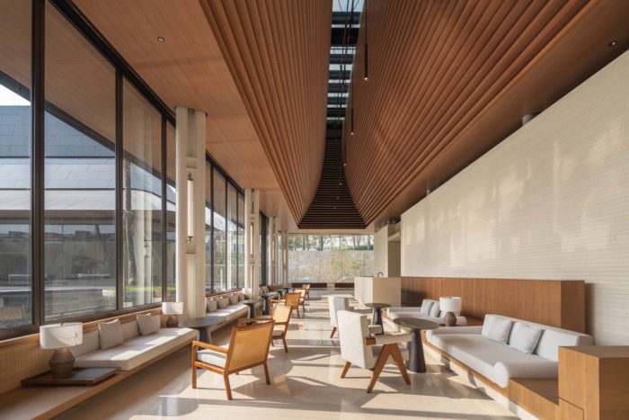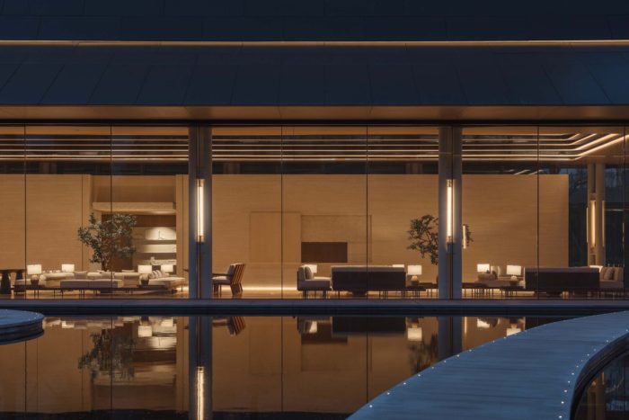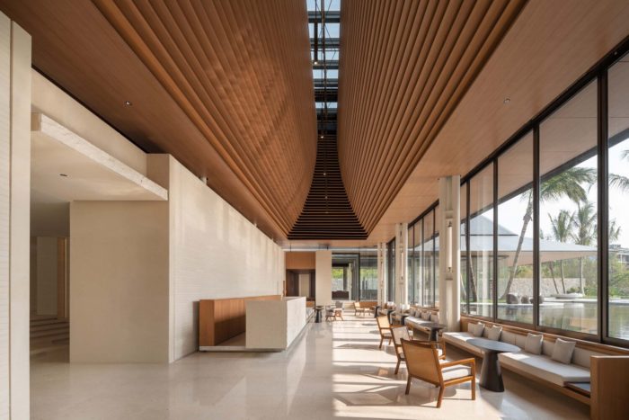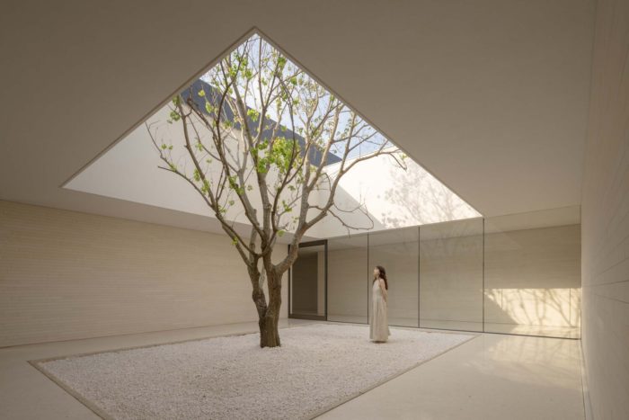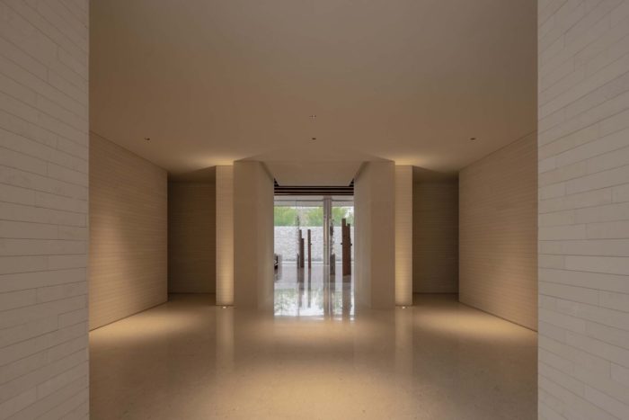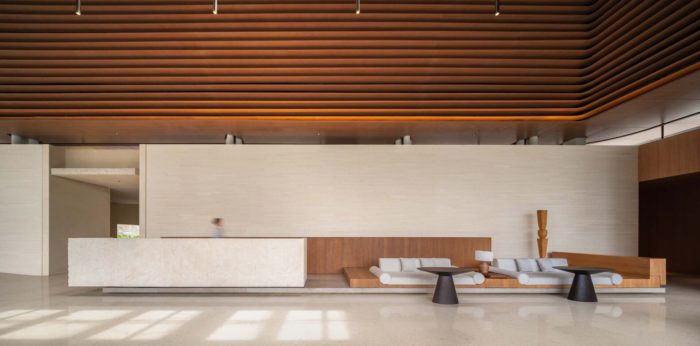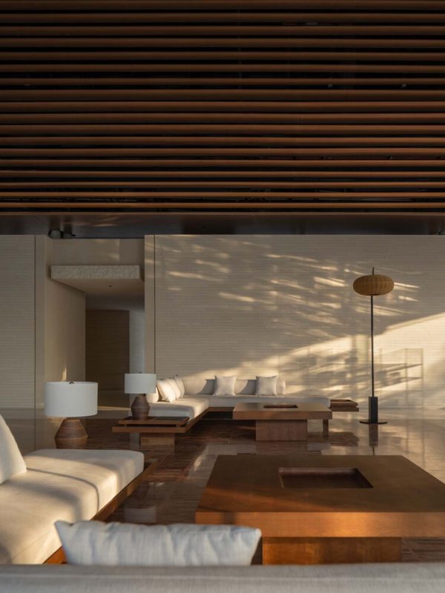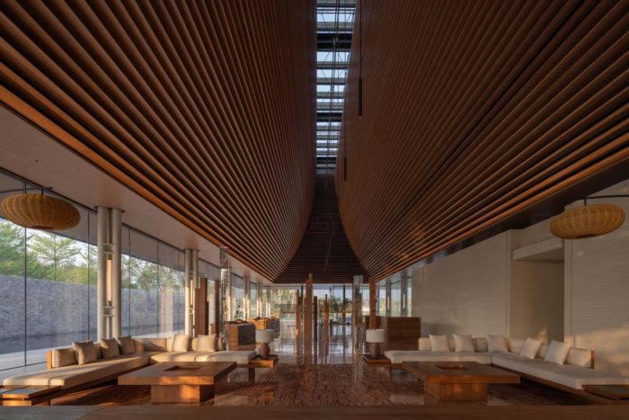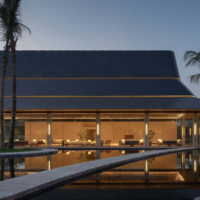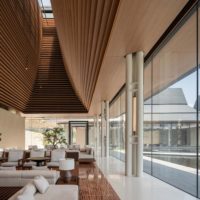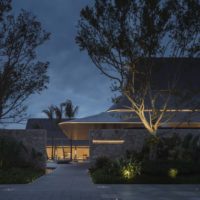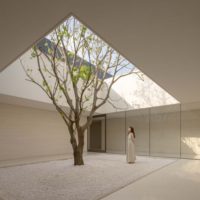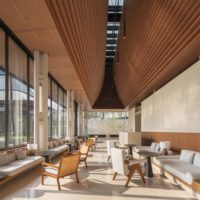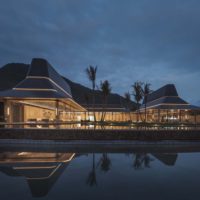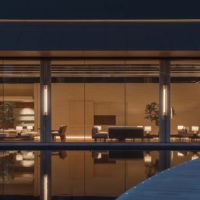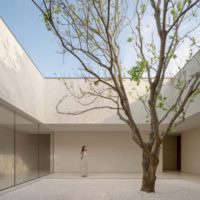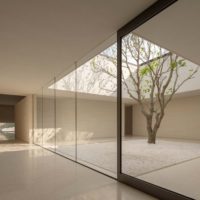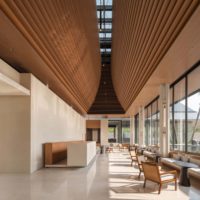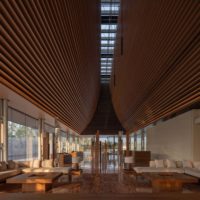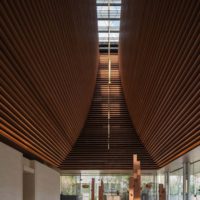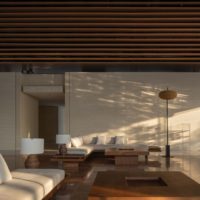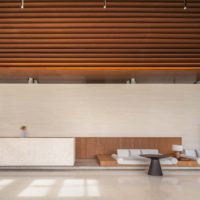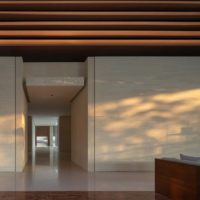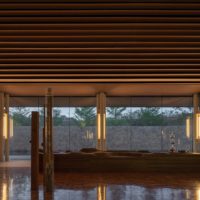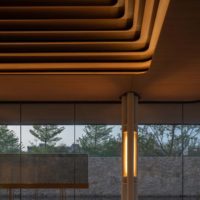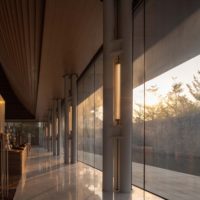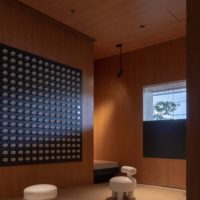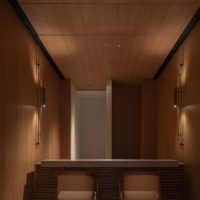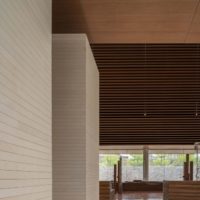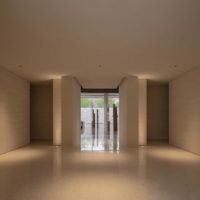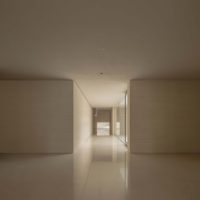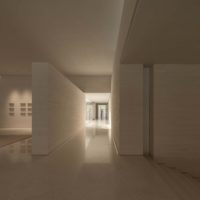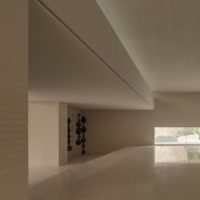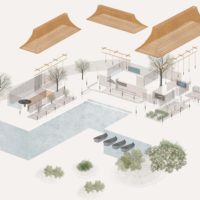Nestled on the serene shores of Hainan Island, where the coastline stretches gracefully and lush vegetation blankets the landscape, this remarkable architectural project is a testament to the harmonious blend of nature and modernity. Waterfrom Design has envisioned more than just a sales center in the Shimei Nature Experience Hall; they have crafted a soulful sanctuary that bridges the gap between nature and civilization, tradition, and modernity. This project is more than mere architecture; it is a spiritual retreat, a gathering place where diverse life experiences are embraced and celebrated.
The Shimei Nature Experience Hall’s Design Concept
Channeling the essence of island life and coastal living, the Shimei Nature Experience Hall emerges as a trio of interconnected buildings, mirroring the captivating imagery of boathouses that dot the southern island waterfront. A departure from cold and rigid frameworks, this project embraces the indigenous architectural harmony of the locale, embracing the interplay between indoor and outdoor spaces. The design breathes with the island’s spirit, where interior and exterior boundaries become soft and indistinct, sloping roofs beckon refreshing air currents, and structures meld harmoniously with their surroundings.
Delving inside the Shimei Nature Experience Hall, a symphony of wooden grids and strip windows orchestrates sunlight to dance upon the floors, eliminating the intrusion of cumbersome columns and frames. The layout unfolds seamlessly, embracing a fluid connection between internal spaces and external landscapes, mirroring the dance of the wild within the tapestry of daily life. Walls are intentionally reduced, fostering an interconnectedness reminiscent of traditional communities.
The ‘Earth Kitchen,’ now a haven for guests, evolves into a communal culinary space, its half-sunken design offering diners a view at pool level, extending their gaze into the distance. The ‘Small Island Living Room’ metamorphoses from a discreet meeting enclave into a community tea room, capturing the unhurried essence of island life. The ‘Island Gathering Place,’ currently an art gallery showcasing Hainan’s botanical treasures, continues to be a gateway to community events and exhibitions, preserving its intrinsic community value.
Emanating the vision of unity, the Shimei Nature Experience Hall choreographs a dance between indoor and outdoor spaces, a medley of wilderness seeping into the realms of sustenance and shelter. By dismantling barriers and sculpting open expanses, the echoes of simpler times resurface, breathing life into the concept of a contemporary island gathering. The space envelops its guests in a warm embrace, urging them to shed the veneer of civilization and reconnect with the primal rhythms of nature.
Through carefully crafted implications, the heart of the structure pulses with life. The ‘Daydream Corridor’ unfolds as a passage of compression and release, architecture and nature coalescing in rhythmic harmony. The path is layered with solid beige stone, a canvas upon which light and shadow play their symphony. A courtyard provides respite from the world, a sanctuary of diffused light that shields from the hustle outside. Windows usher in views that tell tales of depth and dimension, guiding the traveler through this corridor of introspection.
Stepping into the third segment, a narrow passage ushers visitors into an independent exhibition space. Dim light hints at the bottom of this artistic voyage, where projections can dance on the walls, and stories unfold. This intimate space envisions a future as a community cinema or interactive gallery. Hidden windows and paths complete the tableau, inviting contemplation within contemplation, a scene within a scene. These elements echo the island’s diverse topography and role in shaping human interaction with the environment, encouraging social boundaries to dissolve.
Embracing the charm of rustic authenticity, the Shimei Nature Experience Hall beckons with a primitiveness that resonates deep within our senses. Local tribal craftsmanship weaves its magic into the architecture, manifesting in carved logs, coconut fiber weavings, and rustic materials like wooden grids and clay plaster.
As sunlight dances across Shimei Nature Experience Hall’s tranquil interiors, artificial light complements the natural glow, revealing spaces in serene and understated radiance. This design philosophy traverses beyond architecture, permeating daily rituals and choices, cultivating a more spartan, peaceful lifestyle that stands apart from the urban frenzy.
A sanctuary of connection emerges in the heart of the Shimei Nature Experience Hall. This architectural marvel serves as an island of unity, rekindling our primal relationship with nature and each other. It beckons us to embrace life’s forgotten rhythms, slow down, breathe, and rediscover the magic of existence; in a world where time races by, the Shimei Nature Experience Hall offers a sanctuary where time itself stands still, a testament to the beauty of architecture harmonizing with the soul.
Project Info:
- Architects: Waterfrom Design
- Area: 2360 m²
- Year: 2023
- Photographs: Jianquan Wu
- Design Team: Zhixiang Li, Zhuwei Ge, Qiwei Lin, Chuanya Tang, Weifu Xiao, Yalin Huang
- Client: China Resources Land(Hainan)Co., Limited
- City: Wanning
- Country: China
- © Jianquan Wu
- © Jianquan Wu
- © Jianquan Wu
- © Jianquan Wu
- © Jianquan Wu
- © Jianquan Wu
- © Jianquan Wu
- © Jianquan Wu
- © Jianquan Wu
- © Jianquan Wu
- © Jianquan Wu
- © Jianquan Wu
- © Jianquan Wu
- © Jianquan Wu
- © Jianquan Wu
- © Jianquan Wu
- © Jianquan Wu
- © Jianquan Wu
- © Jianquan Wu
- © Jianquan Wu
- © Jianquan Wu
- © Jianquan Wu
- © Jianquan Wu
- © Jianquan Wu
- © Jianquan Wu
- Concept Diagram. © Waterfrom Design
- Plan. © Waterfrom Design



