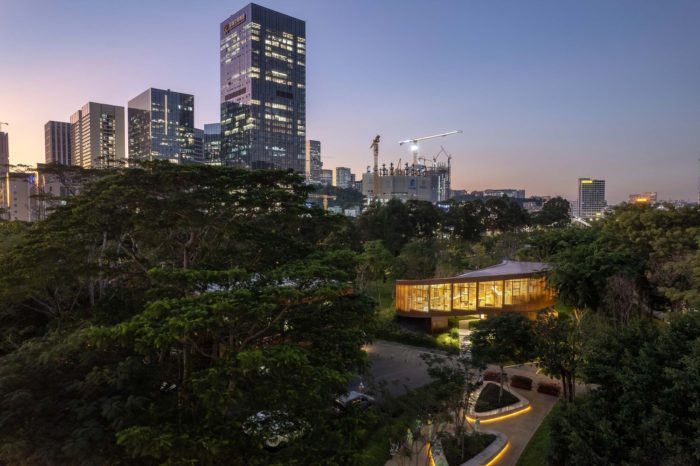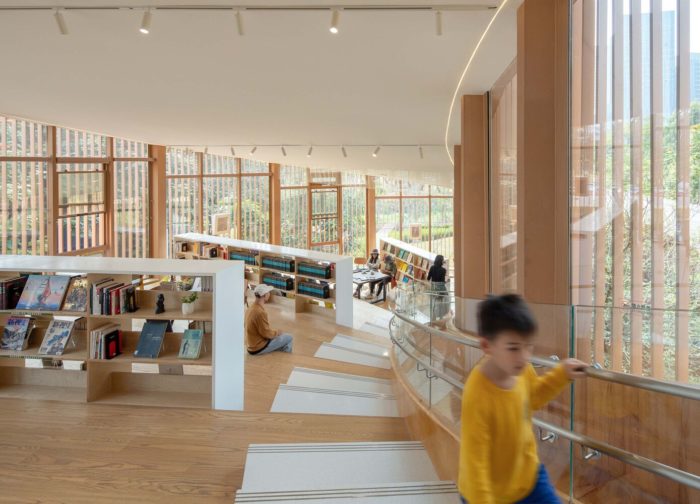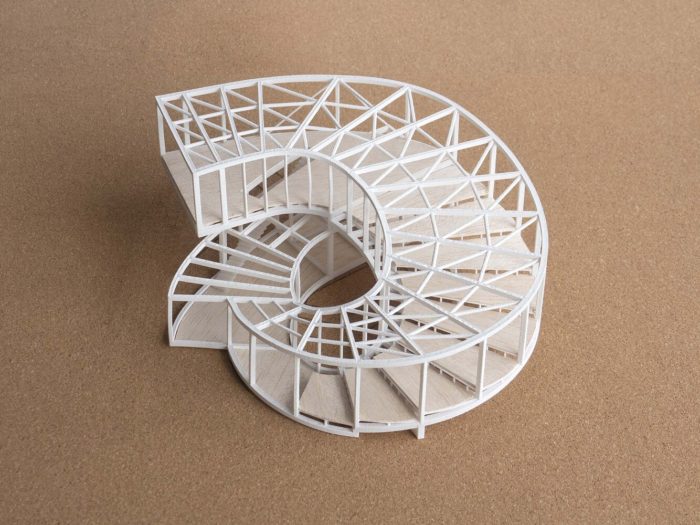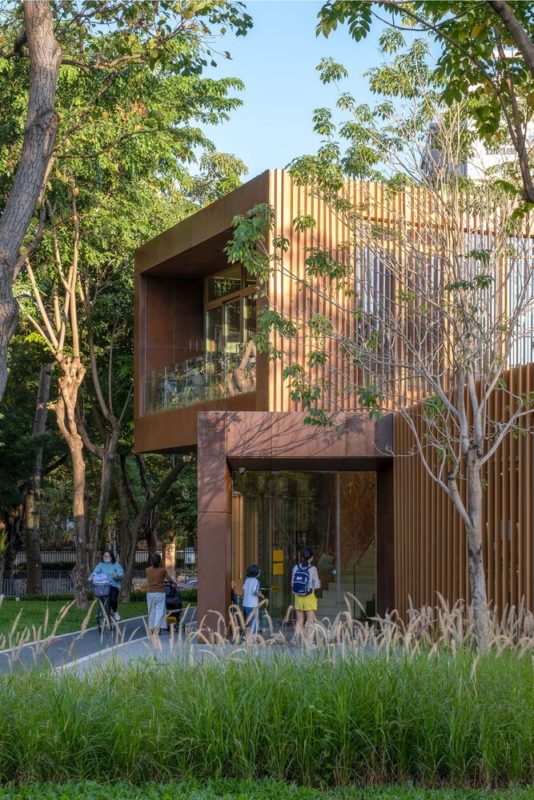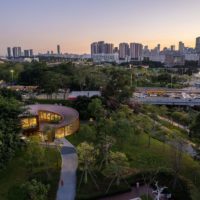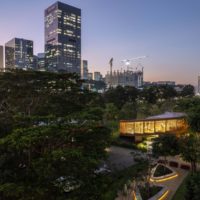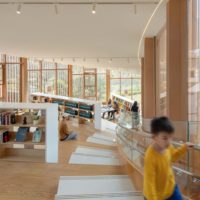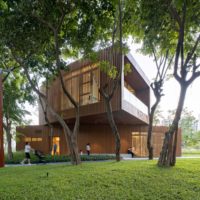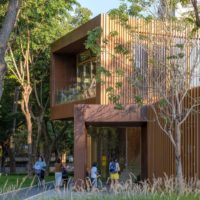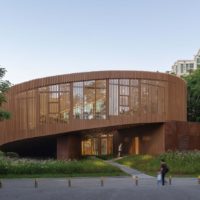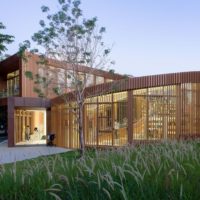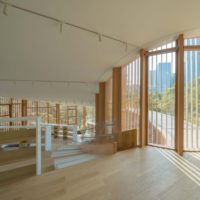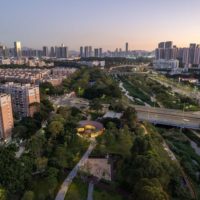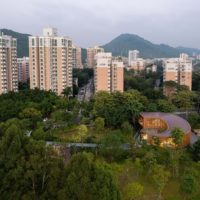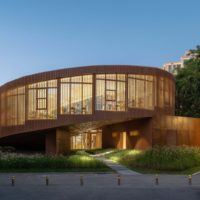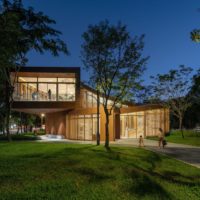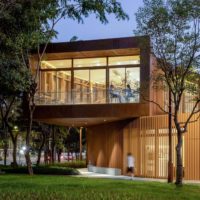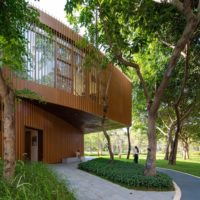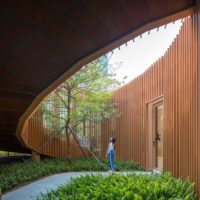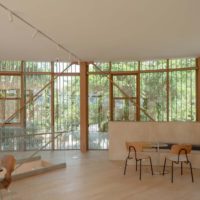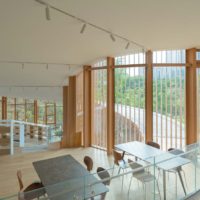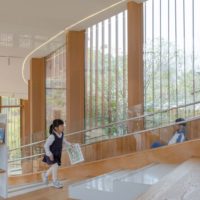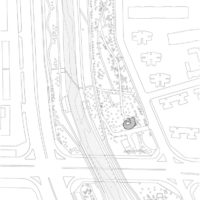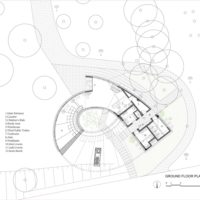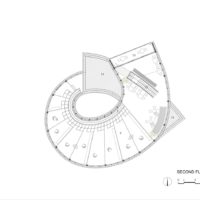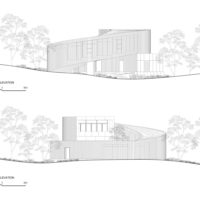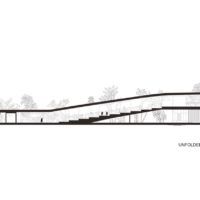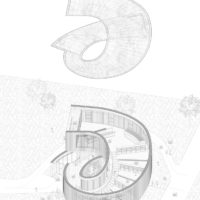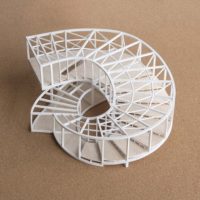Located near the Dasha River Ecological Corridor, the Serpentine Bookhouse is surrounded by lush vegetation and bushes. The 13-kilometer Ecological Corridor is a continuous picturesque road to its west. On its eastern and northern sides are kid’s parks with fun sand pits that draw plenty of families. On its west side, however, there are also densely populated neighborhoods. At the beginning of the 2022 Fall, the newly constructed attraction began housing a 300 square-meter children’s reading room and a public bathroom accessible to park users around-the-clock.
The Serpentine Bookhouse’s Design
The architect got the idea for the spiral conch’s shape from the customs and mythology of the fisherman around the Dasha River. The structure mimics a spiraling, ascending sculpture by reclaiming as much of the ground as is feasible for growing plants and sightseeing. Visitors can unwind at the height of the treetops on a spacious deck that overlooks the riverfront park at the summit of the spiral structure. Consequently, the locals refer to it as “Serpentine Bookhouse.”
The internal space manifests as a succession of terraced reading areas flowing around the trees in the atrium, mimicking the Serpentine Bookhouse’s outside appearance. The building also features windows from all directions, providing an expansive panorama of the park’s surroundings.
Children can discover, fulfill their innate curiosity, and develop a fascination with autonomous learning in the richly varied height reading spaces. Furthermore, there is a slide that gives the area a pleasant and thrilling new dimension and is accessible to kids every day after school.
Consecutive vertical grilles are erected on the building’s front as sunshades in reaction to the hot environment in Shenzhen; these sunshades also cause the inner space to encounter shifting light and shadow patterns as time passes. Each reading step has an adjustable window, and the balcony on the second level has sliding doors that can be opened entirely for adequate airflow and pleasure in the fall and winter months without the need for air conditioning.
A steel framework was used to support the complex building construction. Spiral Vierendeel rafters determine the arched shape for the inner and outer circles, and oblique tension compliance is used to support the massive projection of the second-floor observation deck. The Serpentine Bookhouse’s site minimizes disruption to the park and the lives of the locals by prefabricating all significant building parts in the factory and shipping them to the site for installation.
The Serpentine Bookhouse exemplifies Shenzhen’s current attempts to revitalize its urban areas. This approach aids social initiatives in locating efficiently and precisely with a very cheap investment and minimal construction time to add small-scale civic and cultural buildings to support public life in the parks and public areas.
The Dasha River Serpentine Bookhouse project was finished and placed into service less than a year after it was first conceived, thanks to the collaboration of the design and building teams. It has hosted reading groups and art exhibitions regularly since it opened, making it one of the go-to locations for city inhabitants, especially families, looking to unwind in nature and connect with other cultures.
Project Info:
-
Architects: ATELIER XI
- Area: 396 m²
- Year: 2022
-
Photographs: Chao Zhang
-
Manufacturers: Fórmica, Simon, Welldone
-
Lead Architect: Xi Chen
-
Project Architects: Jing Zhu (SD-DD) and Cekai Weng (Concept-SD)
-
Design Team: Ziya Lin, Fangnan Ye, Zebang Lin, Xiansen He
-
Associate Architect: Zhonghang Guorun (Shenzhen) Construction Technology Development Co., Ltd.
-
Construction: Shenzhen Huachuang Architectural Decoration Co., Ltd.
-
Construction Coordination: China Resources (Shenzhen) Urban Construction and Operation
-
Client: Shenzhen Nanshan District City Administration Bureau
-
City: Shenzhen
-
Country: China
- © Chao Zhang
- © Chao Zhang
- © Chao Zhang
- © Chao Zhang
- © Chao Zhang
- © Chao Zhang
- © Chao Zhang
- © Chao Zhang
- © Chao Zhang
- © Chao Zhang
- © Chao Zhang
- © Chao Zhang
- © Chao Zhang
- © Chao Zhang
- © Chao Zhang
- © Chao Zhang
- © Chao Zhang
- © Chao Zhang
- Site Plan. © ATELIER XI
- GF Plan. © ATELIER XI
- 2F Plan. © ATELIER XI
- Elevation. © ATELIER XI
- Unfolded Section. © ATELIER XI
- Axonometric. © ATELIER XI
- Model. © ATELIER XI



