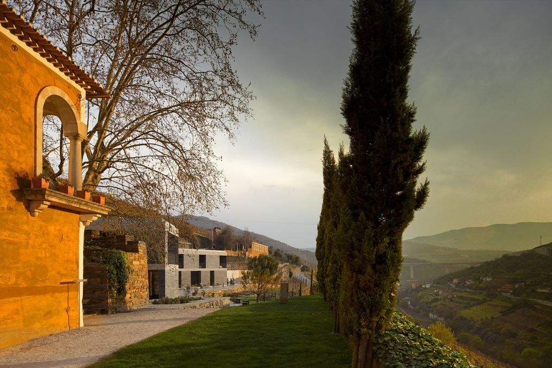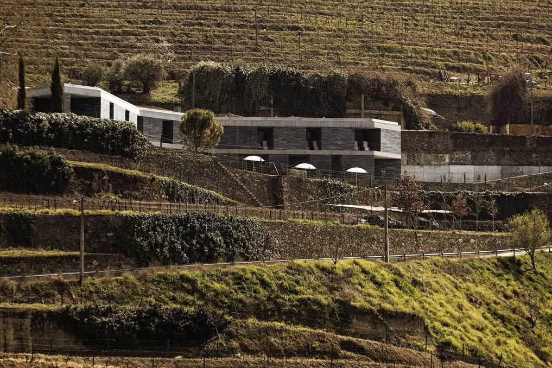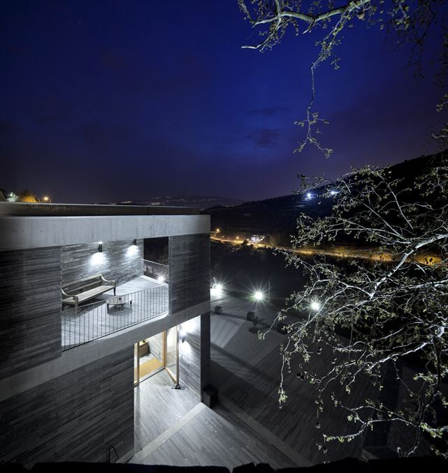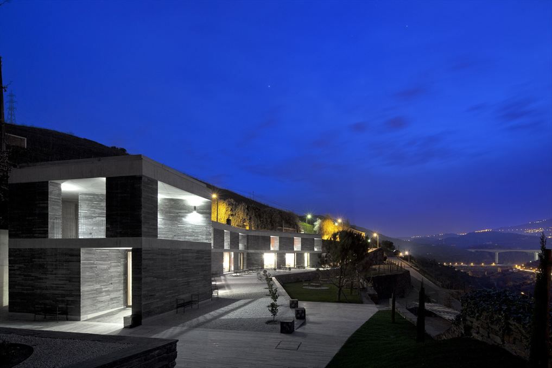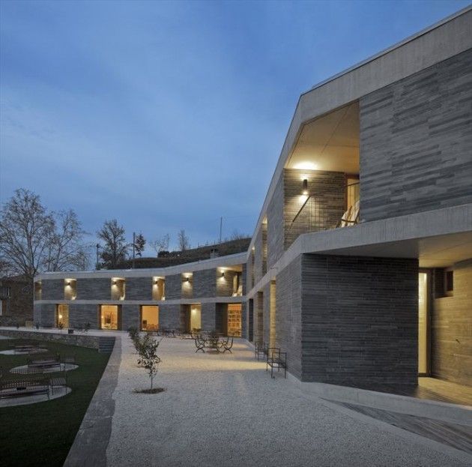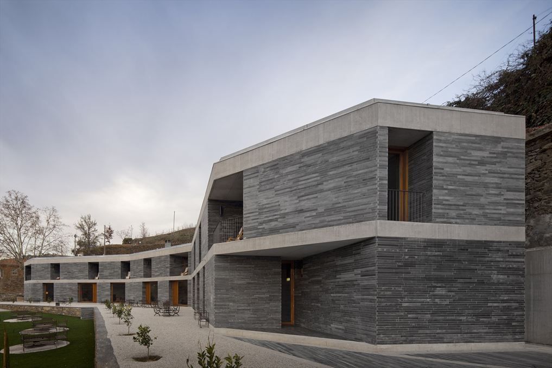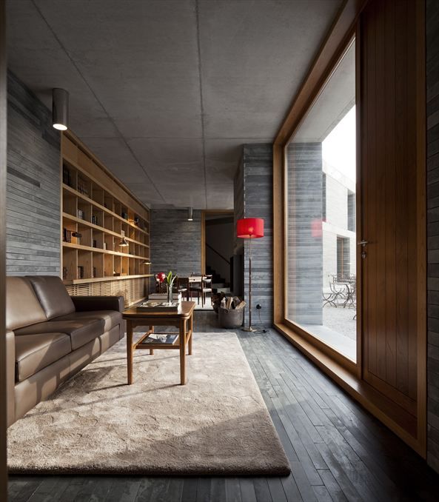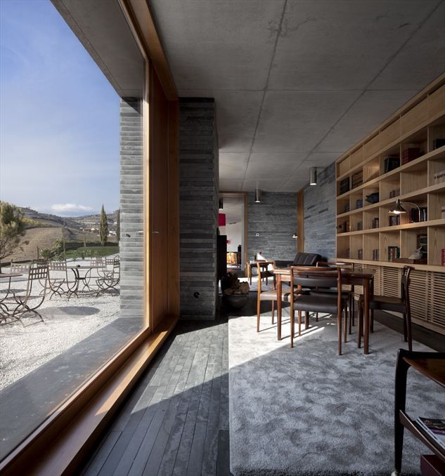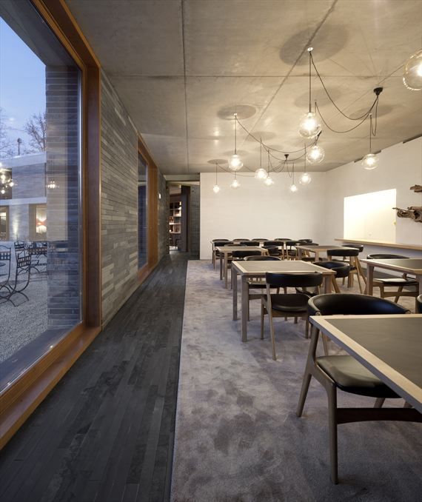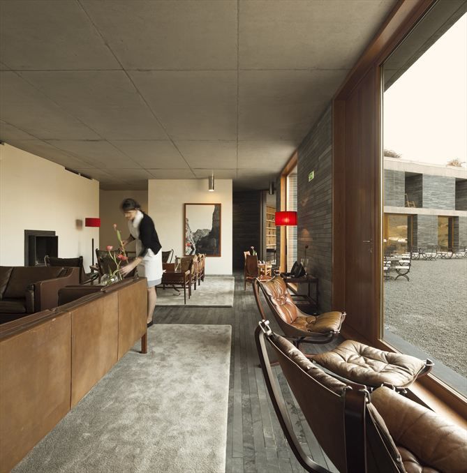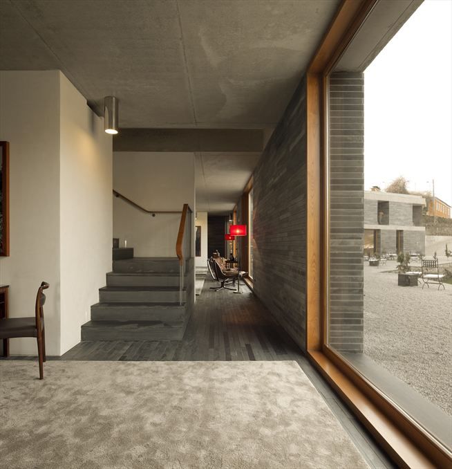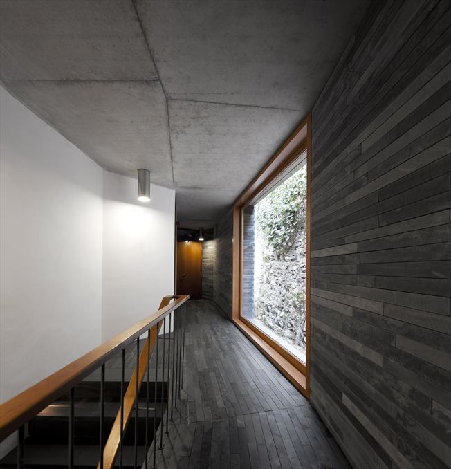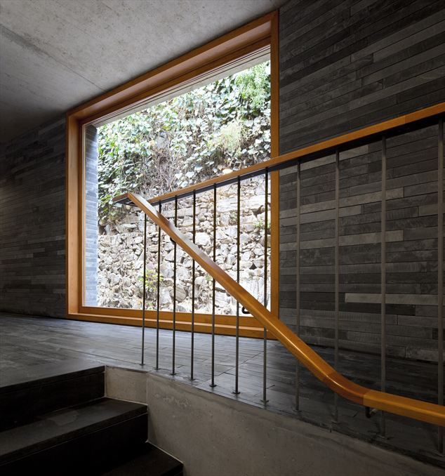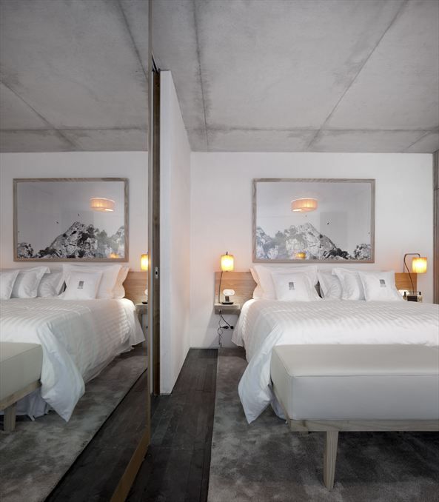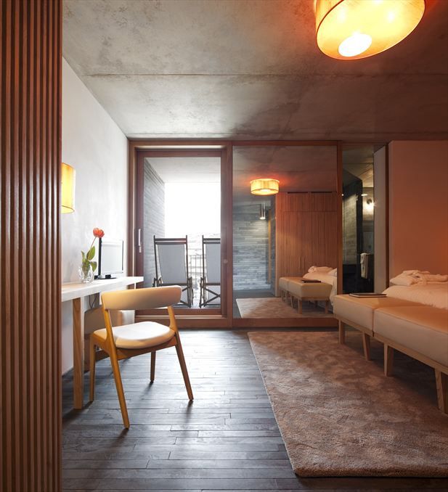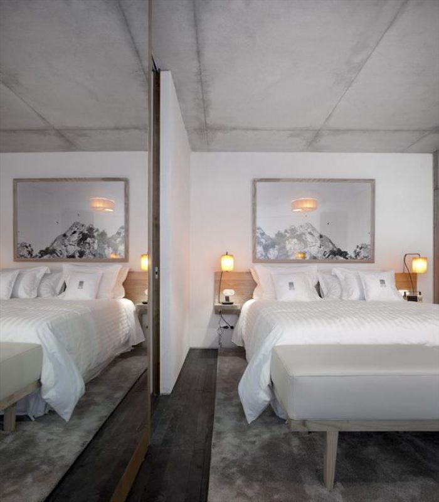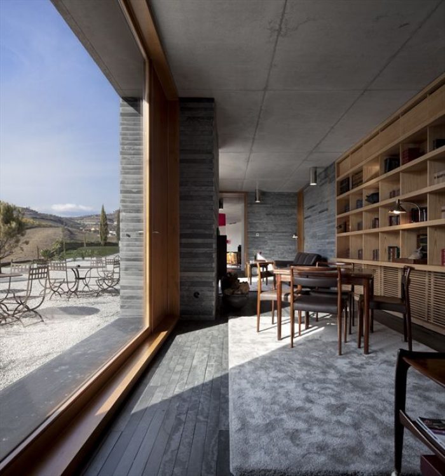Quinta Do Vallado Winery Expansion designed by Francisco Vieira de Campos, Play to your strengths. It’s a strategy that never fails but can often prove fatal if ignored. When I was a first-year student, our final project for the first semester was done make a wooden infants toy. When asked about color, our professor responded that it was certainly within our rights to use non-toxic coloring- but he had only seen 3-4 examples of this in all his years of teaching. Wood is nice- use the grain to your advantage.
The same holds true here- wineries are rarely located on ugly, contemptuous grounds- so use the beautiful landscape, don’t compete with it.
The Quinta Do Vallado Winery designed by Guedes + DeCampos is set amongst a unique and picturesque landscape in Vilarinho dos Freires, Peso da Régua, Portugal. The buildings executed as part of the expansion project and subdued and clean. They offer a clearly man-made, yet unobtrusive counterpoint to the natural surroundings and a congruous integration with the existing structures, providing new facilities for production and leisure. And their austere forms, so simple and precisely executed, perform one final duty: seduction. My, how they are seductive.
Project Info:
Architects: Francisco Vieira de Campos
Location: Vilarinho dos Freires, Peso da Régua, Portugal
Project Year: 2011
Photographs: Nelson Garrido
Project Name: Quinta Do Vallado Winery Explansion
