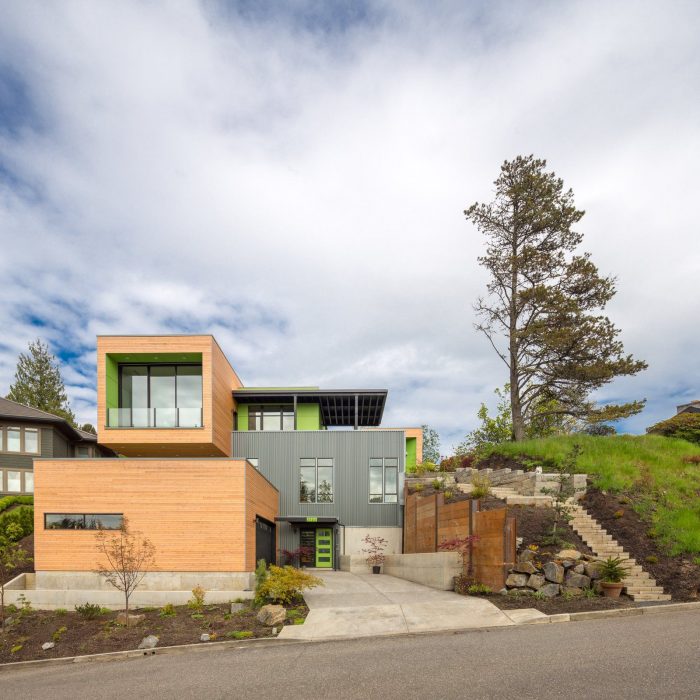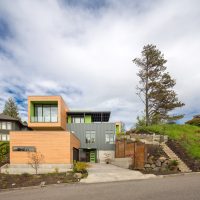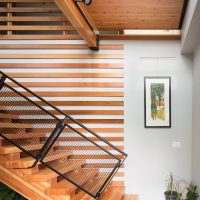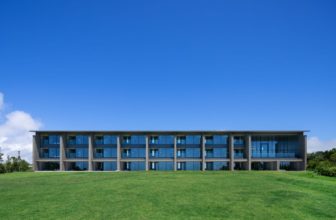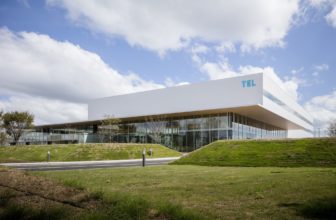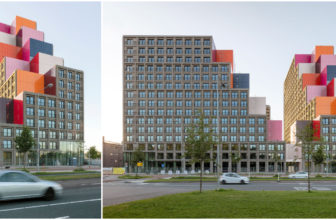Designed by Steelhead Architecture, the Panavista Hill House is perched on a steep up-slope lot in Portland’s west hills. The design solution for organizing the house and keeping costs in check was to stack uses vertically up 3-stories. The footprint of the first 2-stories is kept to a minimum and the majority of the living space is located on the top floor where the site flattens out more and the views to the coast range mountains are the best.
The volumes of the Panavista Hill house are stacked and cantilevered in alternating materials for clarity of form and the creation of dynamic outdoor spaces. The vertical stair shaft acts as both the circulation hub and source of natural light to the lower floors. A detached art studio provides a counterpoint to the cantilevered living room form and creates an intimate private patio off the master bedroom.
The steep up-slope site had never been built on because no one could figure out how to do it without blowing the budget. The site was difficult to walk even in good conditions much less during the rain.
To get out of the ground and vertical quickly and with a small footprint to limit excavation; the first floor consists of only a garage, entry and stair. The second floor has 2 bedrooms, 1 bath, and the central stair / light shaft. Finally, the top floor has the majority of the living space.
The retaining wall system did require steel piles and shotcrete walls but because the floors are ‘stair-stepped’ up the site the vertical heights of each retaining wall were spread out which kept the wall sizes manageable.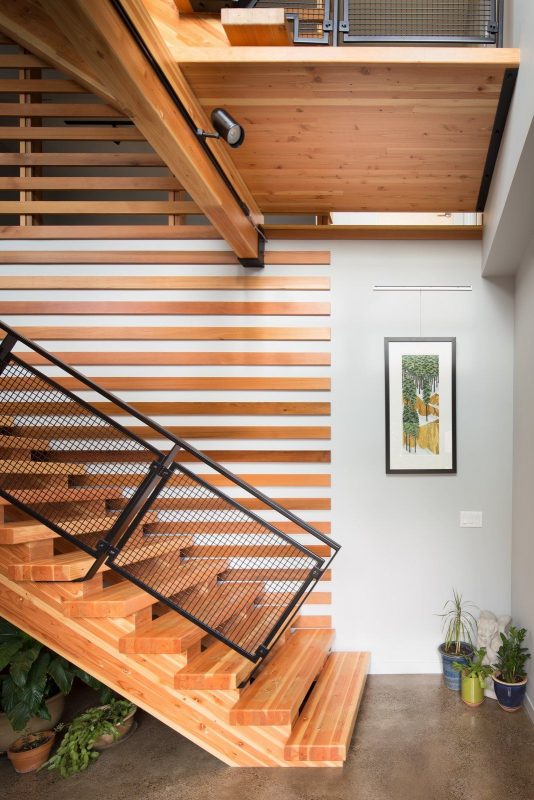
Project Info:
Architect: Steelhead Architecture
Location: Portland, United States
Area: 251 m2
Site Area: 883 m2
Project Year: 2017
Photographs: Josh Partee
Project Name: Panavista Hill House
- photography by © Josh Partee Photography
- photography by © Josh Partee Photography
- photography by © Josh Partee Photography
- photography by © Josh Partee Photography
- photography by © Josh Partee Photography


