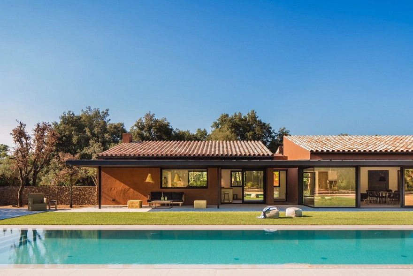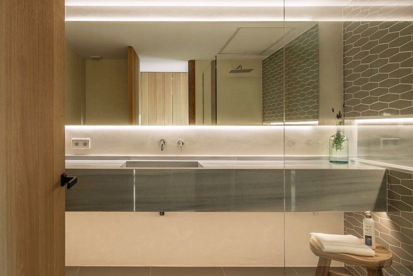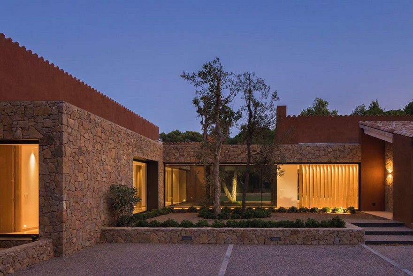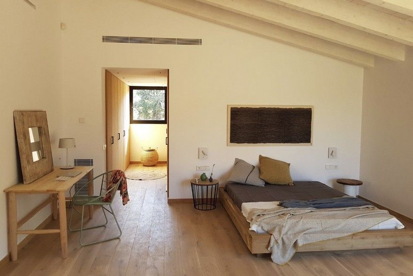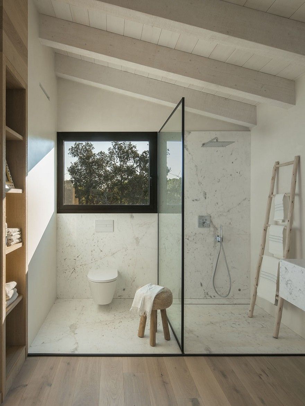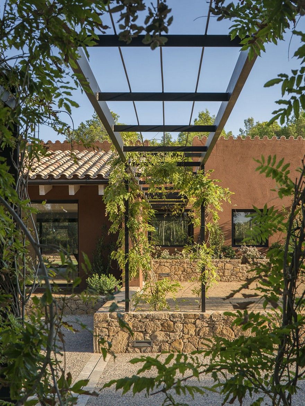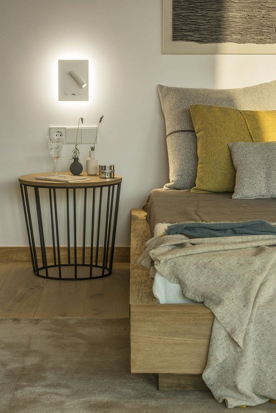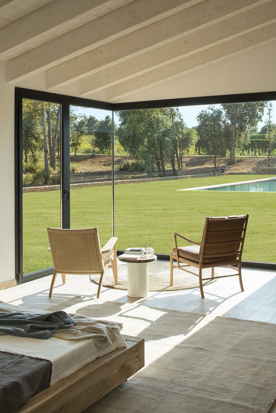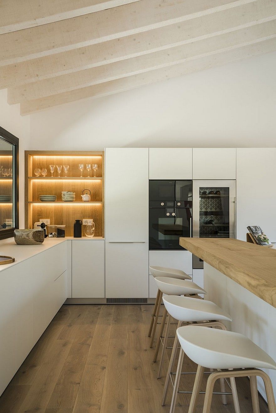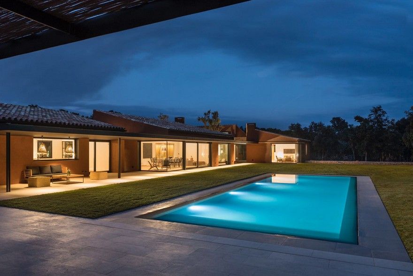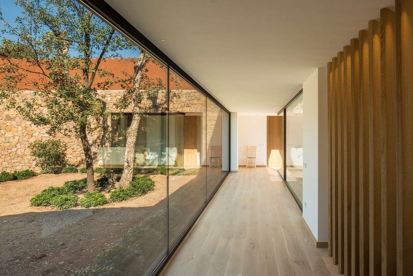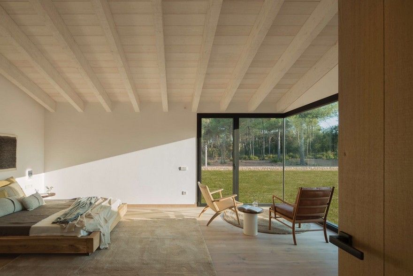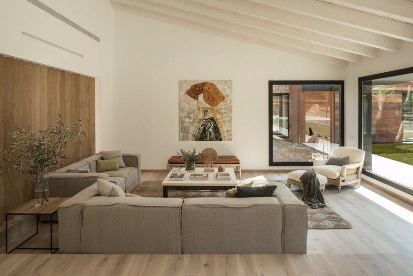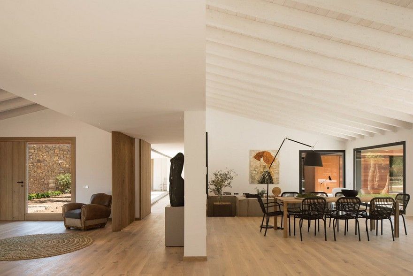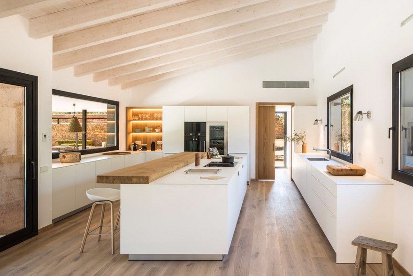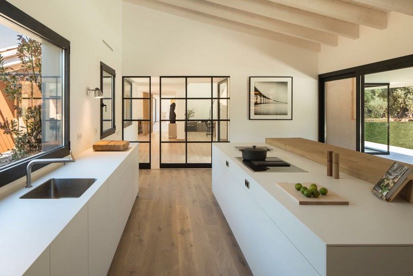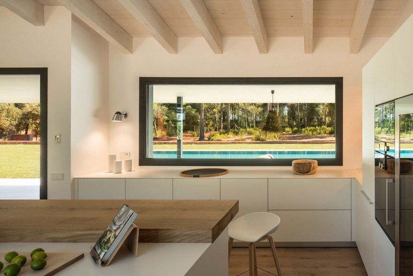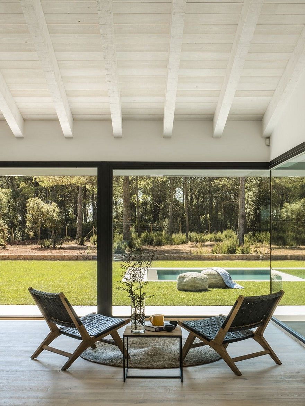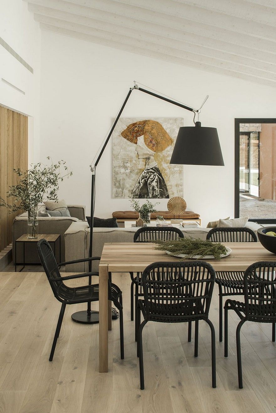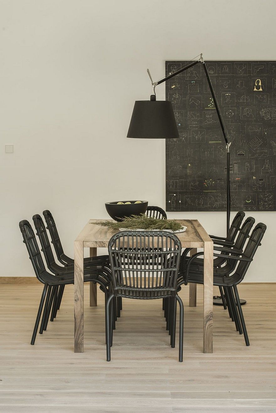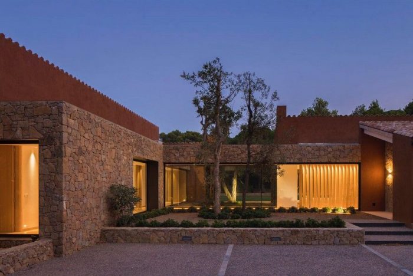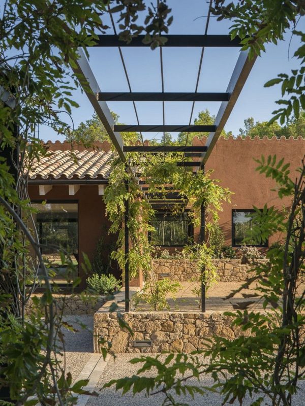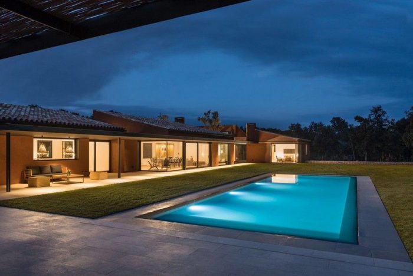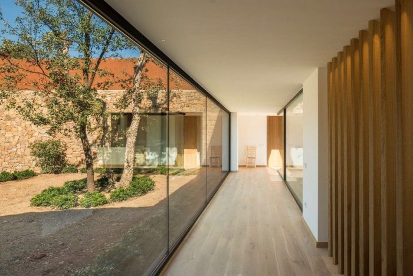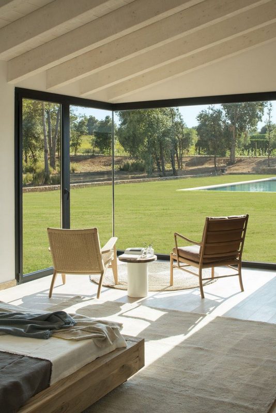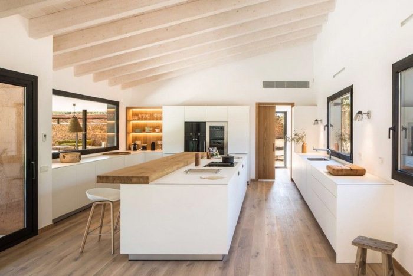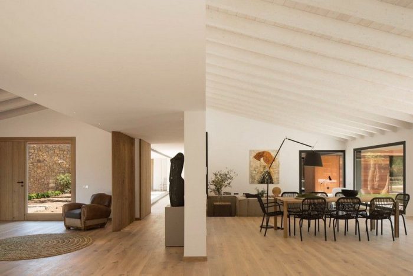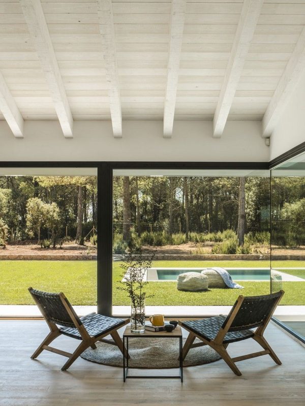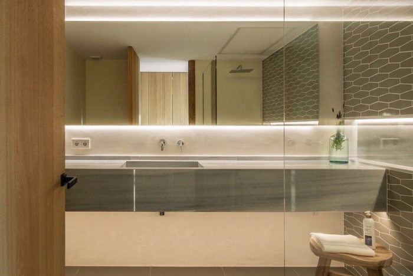House, an Egyptian Based firm, has been announced as the winner of Hassan Fathi award of 2011 for a sustainable proposal of environmental & economical villa called Oxygen. The design is comprised of modular boxes with both vertical and horizontal screens creating solar-powered gem that provides natural lighting, ventilation and privacy. Combining cutting-edge technology such as photovoltaic (PV) glazing modules and decentralized waste water treatment system with ancient passive design techniques, such as Mashrabia, this young team has conquered the challenge of providing responsible modern housing in today’s resource-scarce context. More details about the project come from the architects after the jump.
It’s been taken in consideration the architectural invention in design and satisfying all tastes in mass productions process, taking care of the privacy issue in designing the inner spaces which is important for the Arabian family in the men and women spaces and reception spaces also, taking care of the spaces distribution and achieving the maximum benefit of land use in spaces and referring to the possible increasing of the building in the future by the increasing of the family members number, the interaction between the building and the national heritage has been taken care of it in the design of the buildup unit, the building design gives a variety of alternatives by using the module system and the prefabricated units that would help in changing the character of the building at any time when its needed and it will be in a harmony with each other, the prefabricated system gives the advantage of reducing the construction time and the simplicity of establishing the building and also for recycling process.
Identity
The project build up unit is inspired from national heritage which is obviously shown in the void shape and the treatment of elevations which is taken from oriels that provides the known privacy idea in the arabian community also inside the building.
Social
One of the major features of the Mashrabiya is privacy, an essential aspect of Arabian culture. A good view of the outside can be obtained by the occupants without being seen.
Environment
The wooden screen with open-able windows gives shade and protection from the hot summer sun while allowing the cool air from the outside to flow through the building. The projection of the Mashrabiya achieves several purposes, on one hand it allows air from three sides to enter, even if the draught outside was parallel to the house façade; on the other hand it serves the outside and in turn the neighborhood. A row of projected Mashrabiyas provides shelter for those in the streets from rain or sun.
Ventilation system
The inner spaces was designed as a one space to make the air movement more easier inside the spaces, air movement depends on two or more entrances and three exits that gives a continues moving of air all day The site was designed to make the air movement always passes through green areas and trees inside and outside the building on the eastern and northern corners for filtering the air then passing through water area for cooling the air.
Building envelope
2- In this case while having a strong storm of wind and sand as example the units will be closed completely on itself to avoid the villa from bad climatic changes.
3- In this case of a good weather with a light sun ray the units would be opened horizontal to make shade from the glass part on the unit and acceleration the air movement inside the building.
The design of inner spaces depends on open view idea for all spaces according to the space function. By creating a middle double volume void area makes a visual contact between ground and first floor and also by creating inner court helps in the connecting between spaces in all levels that gives inner open feeling which is visually and Psychologically comfortable, that would also help in cooling process of the inner space.The design depends on having a variety between the inner and outer shape that gives a flexibility in inner furniture of spaces.
Building size and use of power
The concept depends on using the inner spaces in many usage and functions so that it can save more space for an event which considers as a main element in designing the plan The men majlis could expand to contain the entrance area, It could expand more to contain also the dinning space with the entrance area to make half of the villa as one space which is used on an event like celebration The whole building could be a one space by opening spaces to each other and moving women majlis to the upper floor for privacyIn case of marriage one of the children the second floor could be used as a separated apartment with its all facilitates and spaces : bed room – living – W.C – Kitchen …. etc
